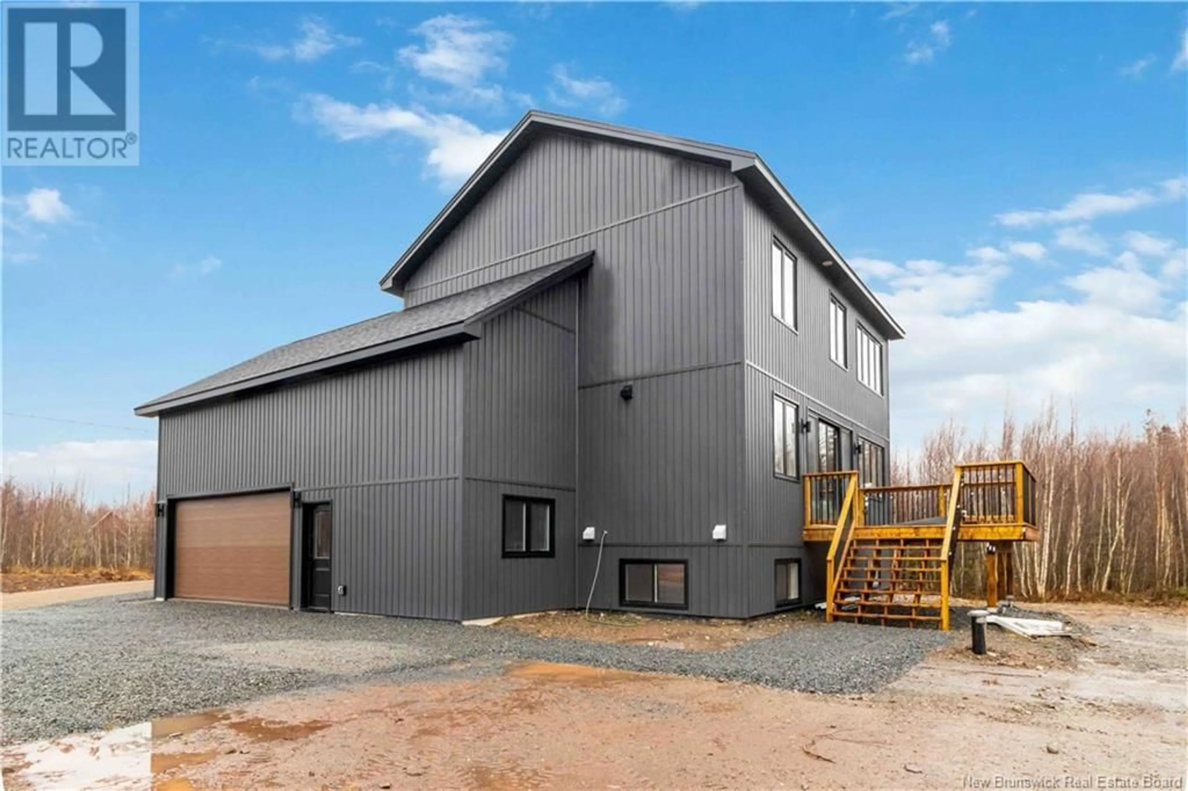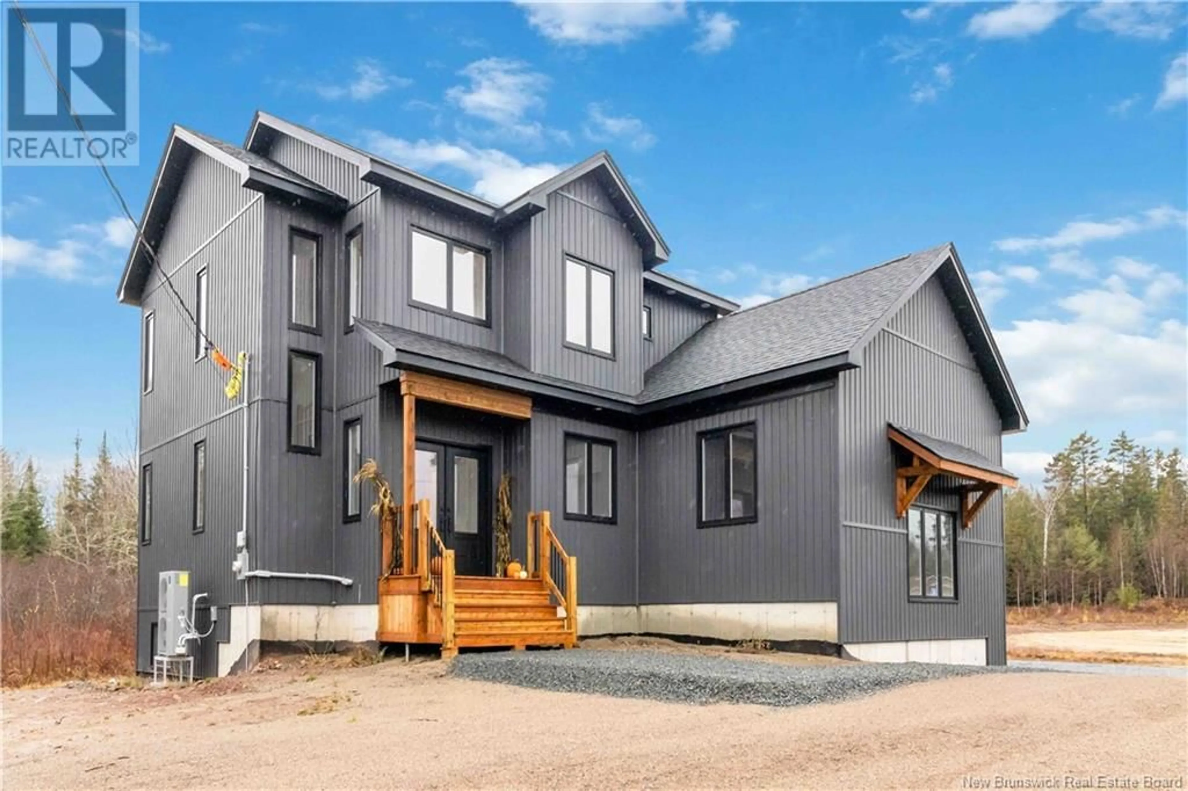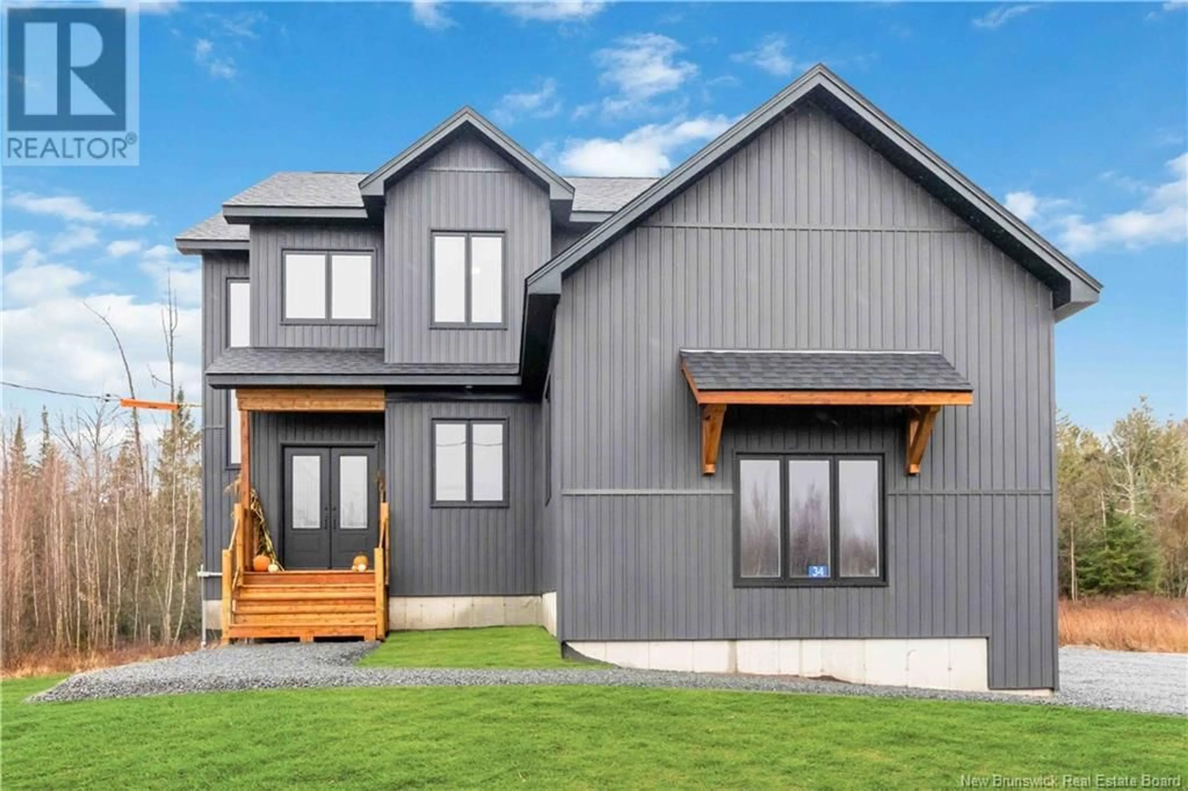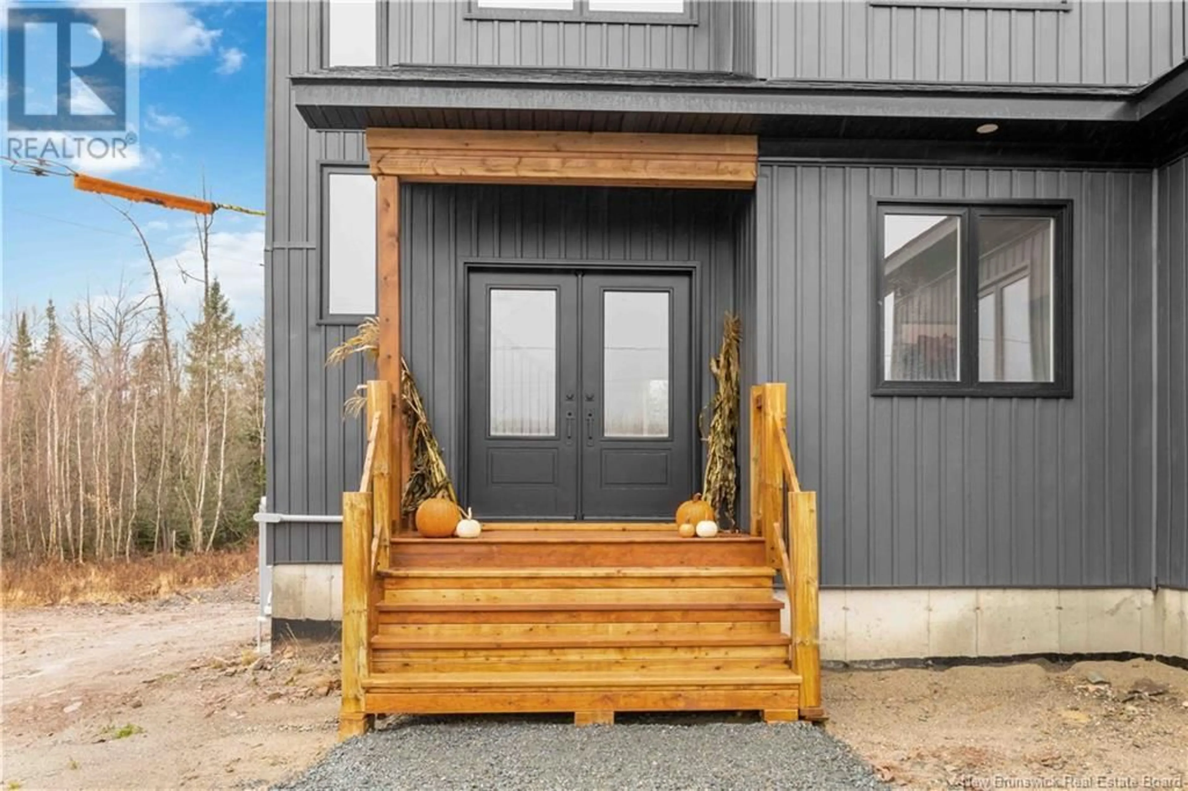34 Distinctive Way, Charters Settlement, New Brunswick E3C1W2
Contact us about this property
Highlights
Estimated ValueThis is the price Wahi expects this property to sell for.
The calculation is powered by our Instant Home Value Estimate, which uses current market and property price trends to estimate your home’s value with a 90% accuracy rate.Not available
Price/Sqft$389/sqft
Est. Mortgage$3,435/mo
Tax Amount ()-
Days On Market57 days
Description
Check out this STUNNING fully finished, brand-new modern 2-story home located in Charters Settlement, just outside the city limits. Enjoy the perfect balance of country living with city convenienceonly 7 minutes from Costco and major shopping centers. Situated on over 2 acres, this stunning home features 4 spacious bedrooms, and 3.5 bathrooms including a finished basement. The bold exterior showcases black-rimmed windows and vertical Kaycan siding in the color Manor, adding impressive curb appeal. Inside, the grand entrance from the garage leads to a functional mudroom with a coat closet. The open-concept kitchen, designed by Heritage Mill Works, includes a walk-in pantry, quartz countertops, and a large island perfect for entertaining. Oversized patio doors in the dining/living area open onto a back deck overlooking the private backyard. A stylish powder room completes this level. Upstairs, the primary bedroom offers a massive window with serene backyard views, a spa-like ensuite with a tiled walk-in shower, and an impressive walk-in closet. Two additional bedrooms, a guest bathroom with double sinks, and a conveniently located laundry room complete the second floor. Move in and enjoy modern living with country charm! (id:39198)
Property Details
Interior
Features
Second level Floor
Other
6'2'' x 11'6''Other
5'4'' x 5'7''Bath (# pieces 1-6)
13'4'' x 5'6''Bedroom
12'3'' x 9'6''Exterior
Features
Property History
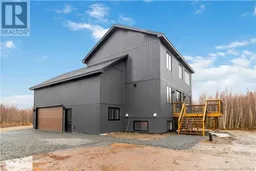 39
39
