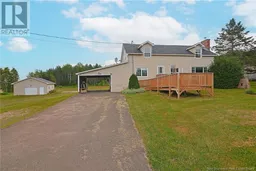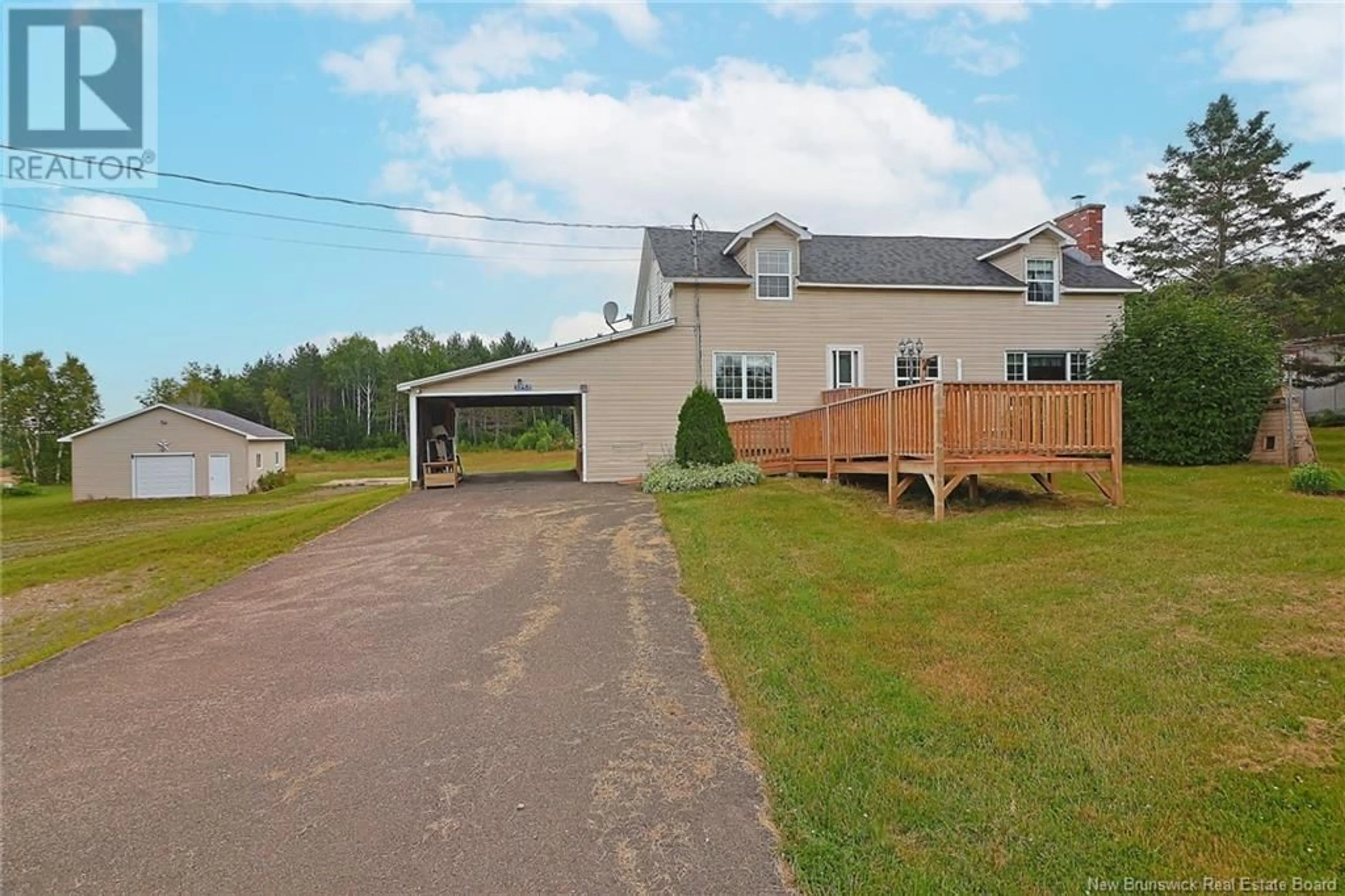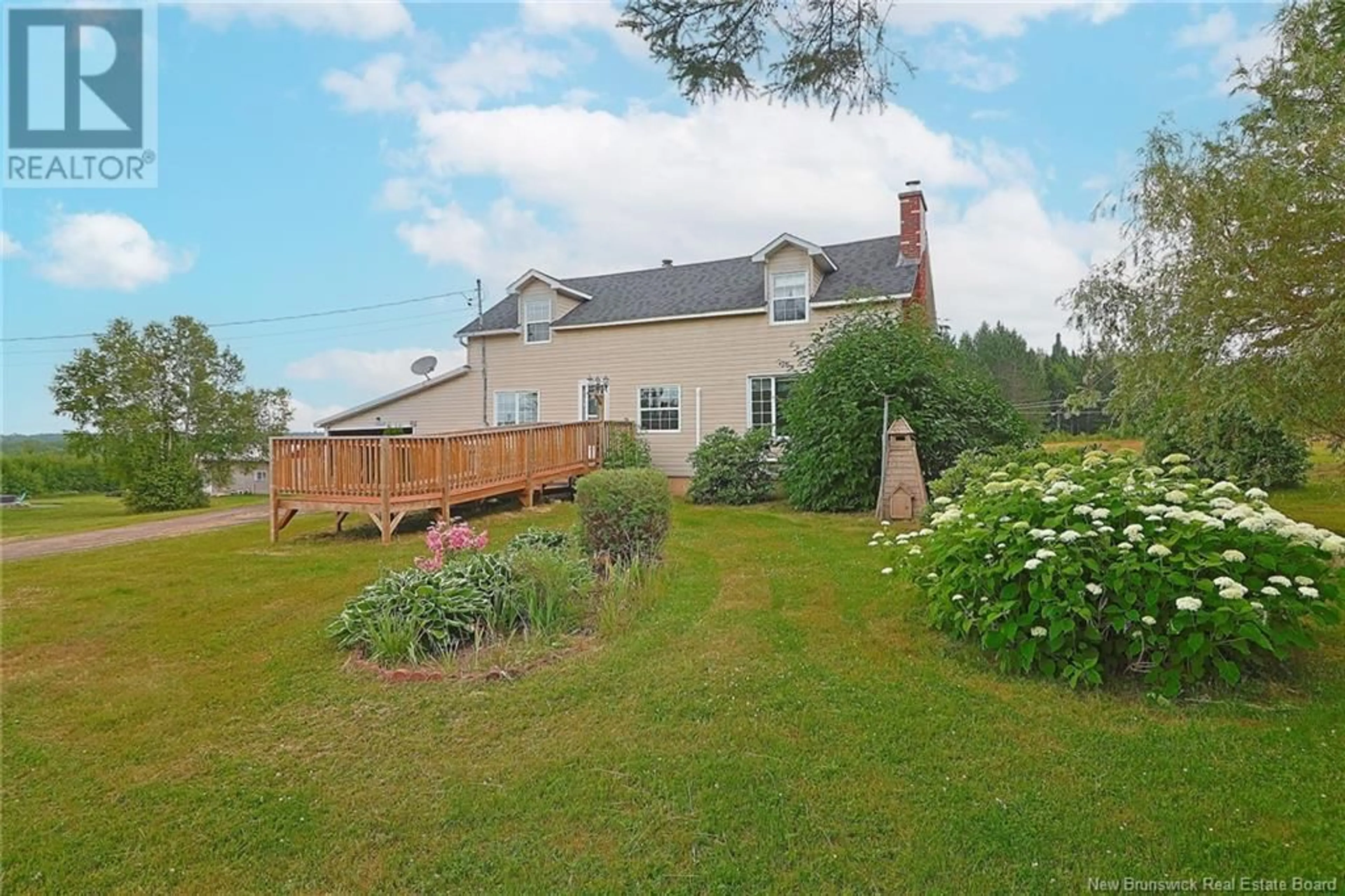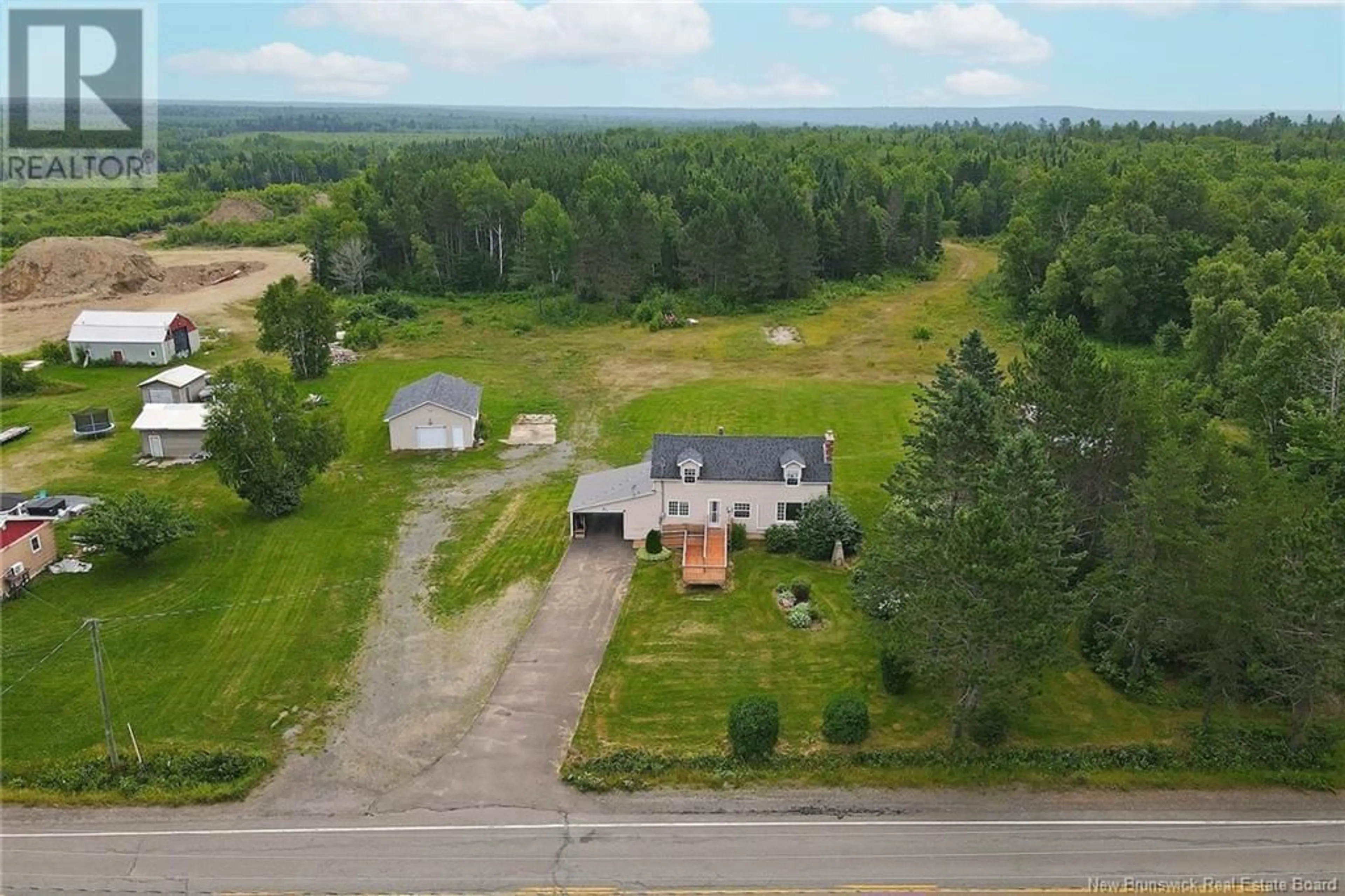3252 Route 148, Nashwaak Bridge, New Brunswick E6C1T5
Contact us about this property
Highlights
Estimated ValueThis is the price Wahi expects this property to sell for.
The calculation is powered by our Instant Home Value Estimate, which uses current market and property price trends to estimate your home’s value with a 90% accuracy rate.Not available
Price/Sqft$180/sqft
Days On Market10 days
Est. Mortgage$1,159/mth
Tax Amount ()-
Description
This property is bursting with opportunity!! The 1.5 storey home has been in the same family for many years, is well maintained and updated including the electrical(includes generator panel), siding, windows, fully ducted heat pump with AC as well as a ductless unit in the living room just to name a few. The main level consists of a convenient mudroom with laundry hook ups (laundry in basement as well!), eat in kitchen, spacious living room, full bath and a bonus room that is ideal for a home office, kids playroom, craft area or main floor bedroom if needed. Upstairs you'll find 4 bedrooms allowing everyone to have their own space! The detached garage is insulated, has it's own panel and the dual end bay doors create the perfect work shop and storage for snowmobiles and ATV's. There is another 44x20 structure on the property that, with some TLC, could suit many needs. It does not currently have functioning electricity or plumbing but has in the past, is dry, solid and has it's own driveway. The property is divided by the Route 8 highway with approximately 14 acres being on Route 148 with the home providing tons of space for gardening, a pool and other recreational needs. The Route 8 portion is wooded and would be ideal for your own private off grid space while also being zoned to accommodate industrial business plans. So much value packed into this listing at an affordable price!! (id:39198)
Property Details
Interior
Features
Main level Floor
Mud room
13'7'' x 6'6''Bath (# pieces 1-6)
7'8'' x 4'5''Office
13'6'' x 8'0''Living room
26'2'' x 11'0''Exterior
Features
Property History
 50
50


