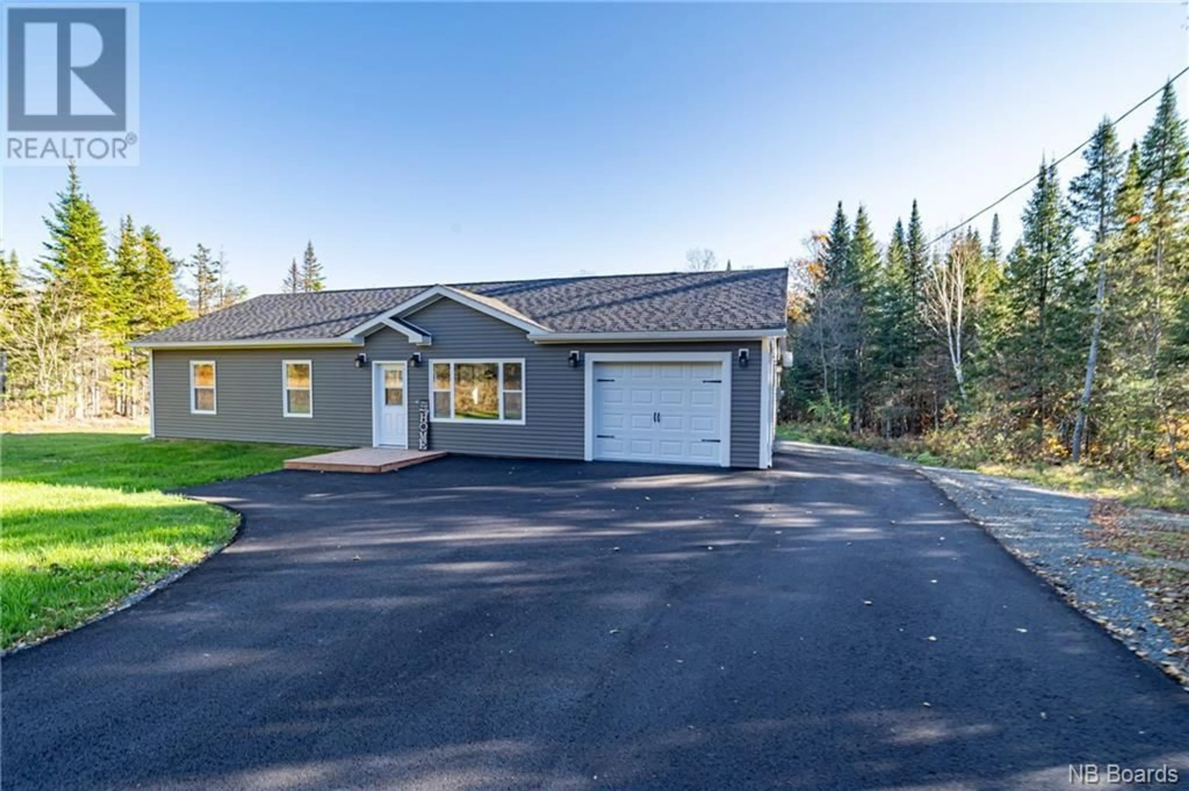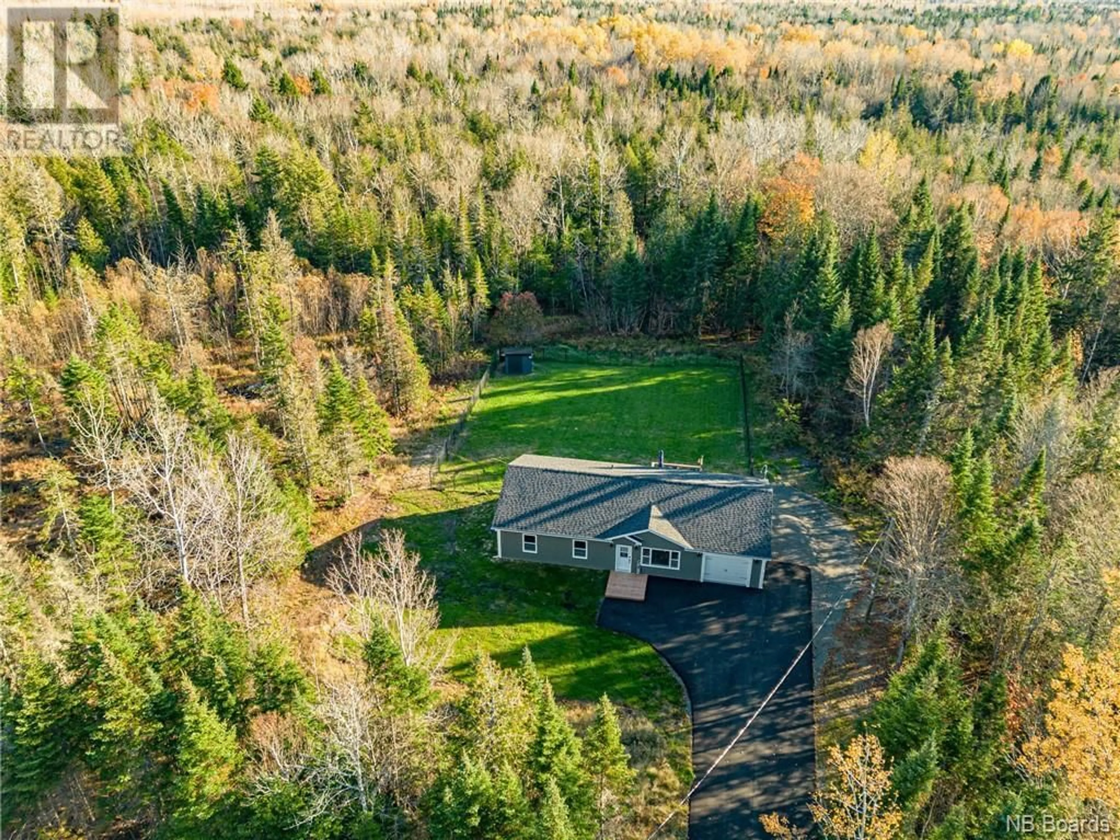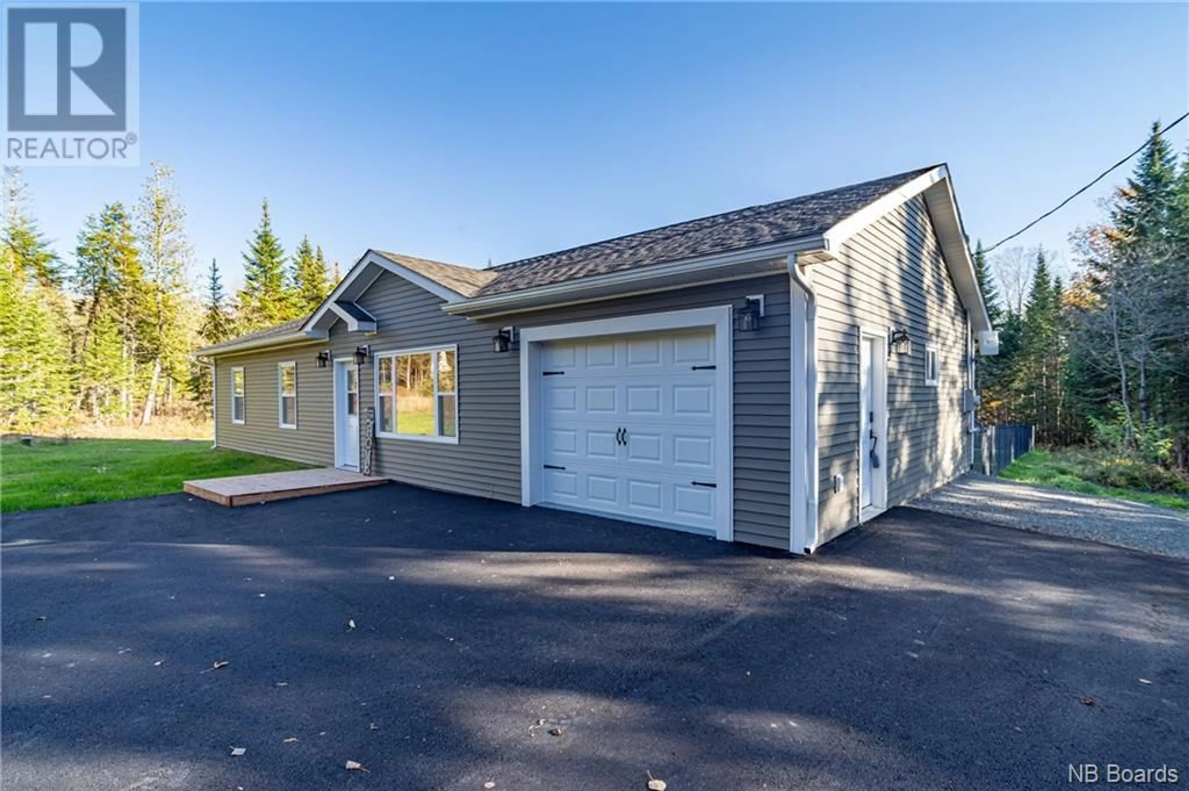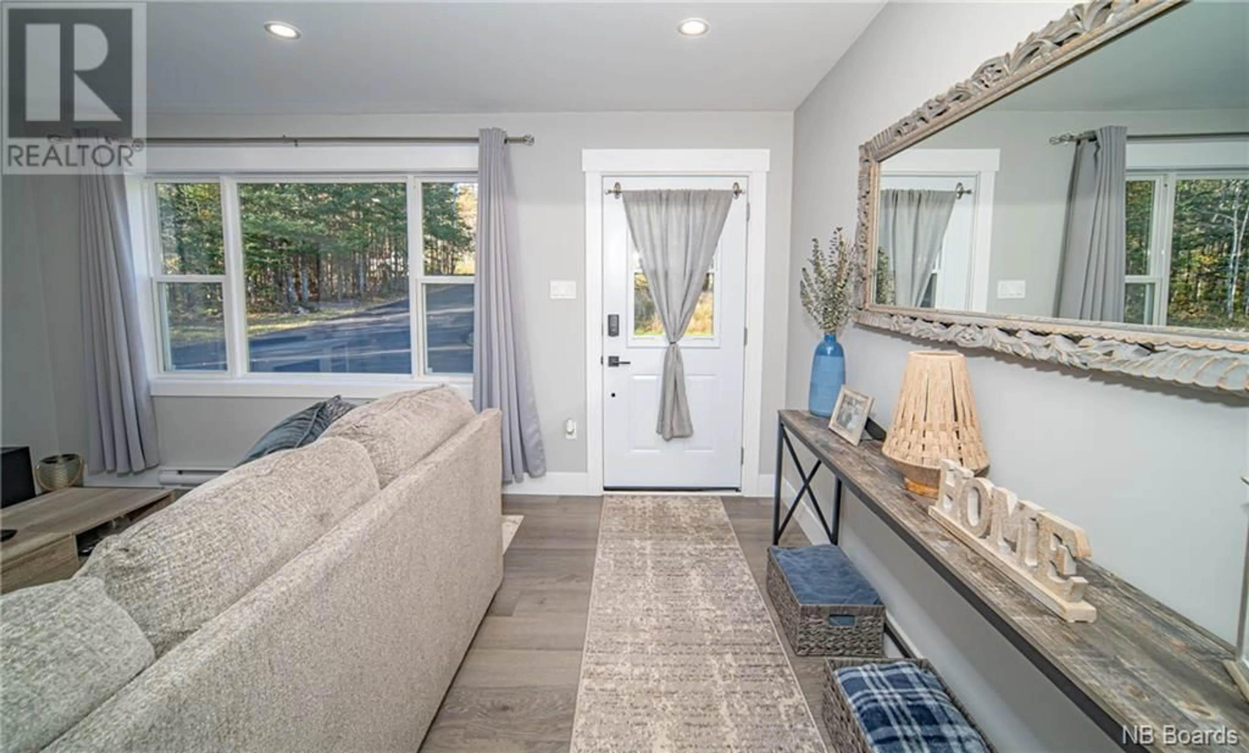302 Upper Durham Road, Durham Bridge, New Brunswick E6C1C9
Contact us about this property
Highlights
Estimated ValueThis is the price Wahi expects this property to sell for.
The calculation is powered by our Instant Home Value Estimate, which uses current market and property price trends to estimate your home’s value with a 90% accuracy rate.Not available
Price/Sqft$317/sqft
Est. Mortgage$1,717/mo
Tax Amount ()-
Days On Market1 year
Description
NEW PRICE just in time for the Holidays! ADORABLE! This 'almost new' bungalow provides country living at its best! Nestled on a beautiful well-treed lot for great privacy and only minutes to Riverbend Golf Club, Nashwaak River Tubing, Nashwaak Valley Elementary School and only 20 minutes to city center. Numerous upgrades with this one year build include triple paved driveway, fenced backyard with extra wide side gate to accommodate ride on lawnmower, ATV's etc., additional grading, topsoil and lawn seeded, wonderful extended larger deck with attached solar string lights, also reinforced structurally to accommodate a hot tub if one desires, shed, new SS kitchen appliances, and more. Enter into a nice and bright interior offering open concept kitchen and dining area, plentiful white cabinetry, cozy livingroom, down the hall to full bath and laundry facilities, spacious primary bedroom and two additional. Wall mounted heat pump provides luxurious air conditioning in summer and efficient heat in winter. The attic is R60 insulation and R22 in the walls. At the back of the garage is a good size heated utility room with plenty of storage space. A lovely one level home ready for you to move in, put your feet up and just relax! Don't delay, call today to view! (Measurements are approximate - to be verified by Purchaser) (id:39198)
Property Details
Interior
Features
Main level Floor
Kitchen
12'0'' x 11'0''Utility room
14'0'' x 4'8''Bedroom
11'4'' x 10'0''Bedroom
11'0'' x 11'0''Exterior
Features




