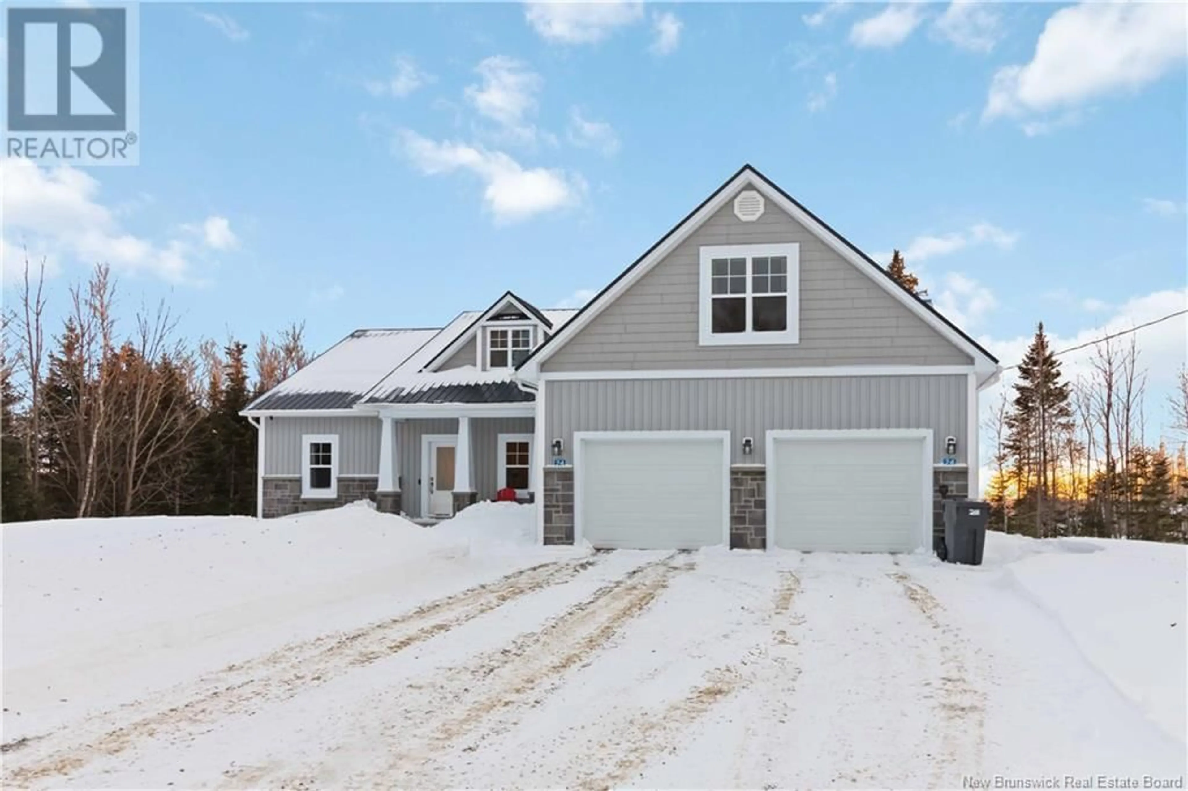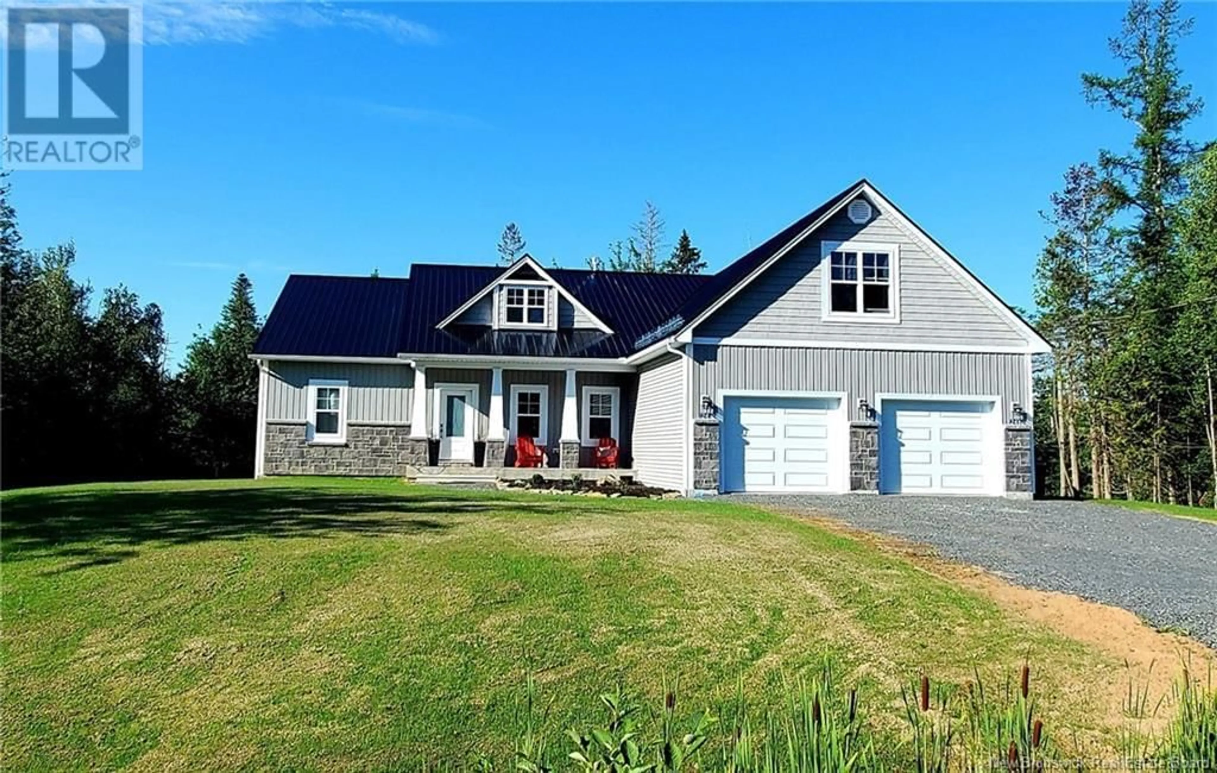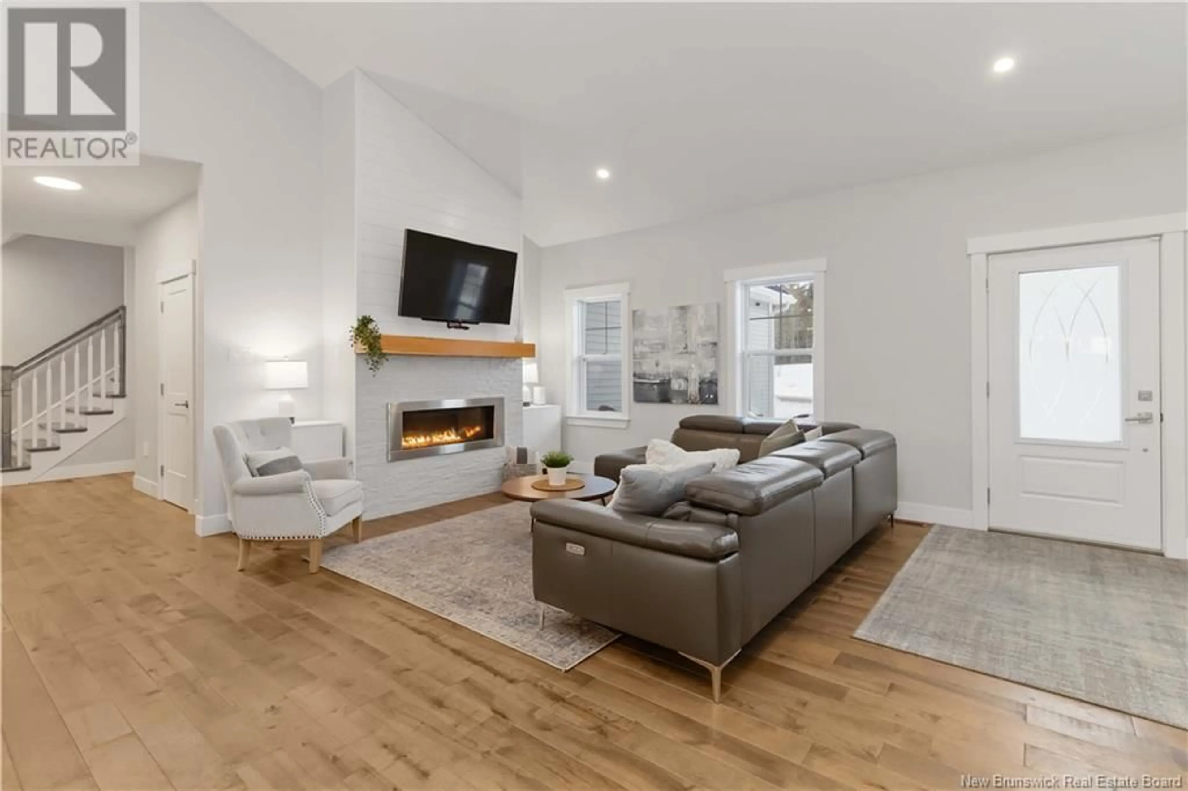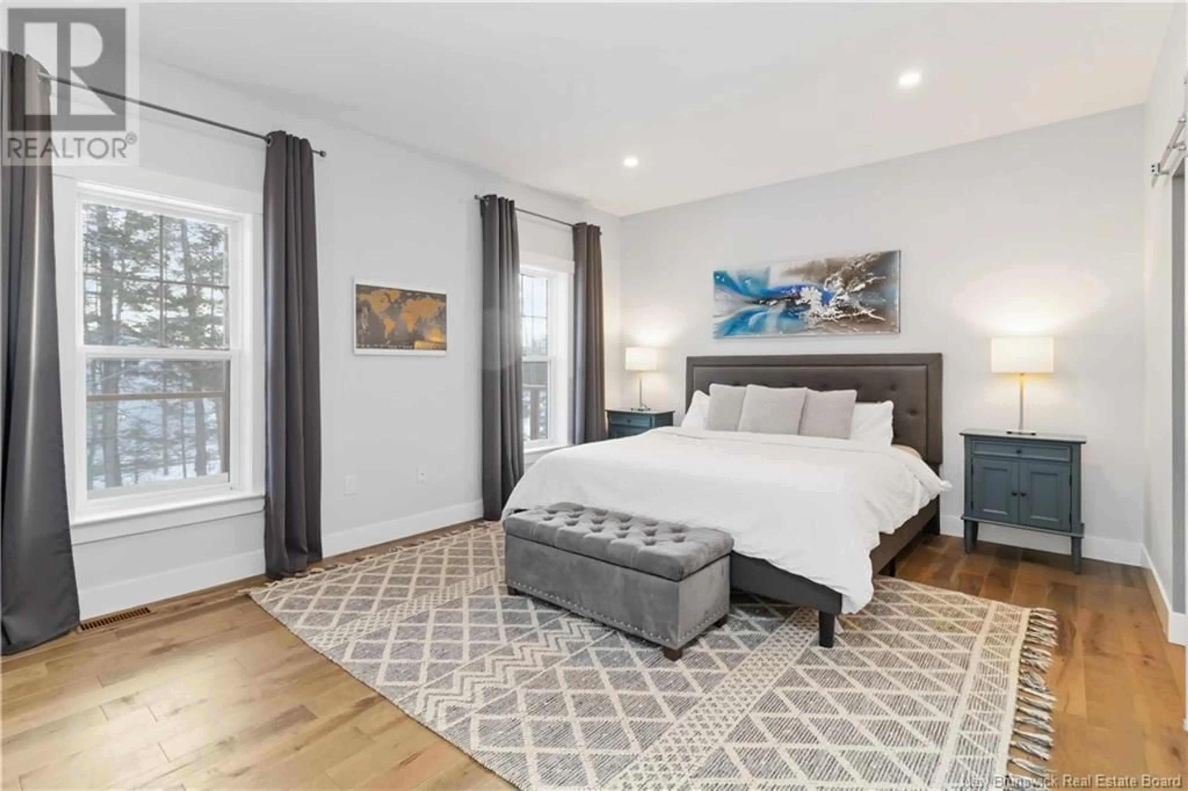24 Madison Avenue, Douglas, New Brunswick E3G0E4
Contact us about this property
Highlights
Estimated ValueThis is the price Wahi expects this property to sell for.
The calculation is powered by our Instant Home Value Estimate, which uses current market and property price trends to estimate your home’s value with a 90% accuracy rate.Not available
Price/Sqft$290/sqft
Est. Mortgage$3,328/mo
Tax Amount ()-
Days On Market21 hours
Description
Every detail was thoughtfully catered to bring you this beautiful approx 4000 sq ft custom home built by Robin Foster in 2019. Located in Douglas, where youre a 10 min drive to Downtown Fredericton-skip the hustle of the city & enjoy the privacy of the 1 acre property. Entering you will be greeted with vaulted ceilings, a large open concept living area w/ a propane fireplace. From the stunning Shayne Bradley Designed Kitchen youll entertain with ease! Step on to the oversized covered back porch from the dining room to host the perfect bbq & overlook the private backyard! The main floor offers 2.5 baths w/ heated floors, 3 lrg bedrooms with ample of natural light-the primary bedroom will wow you w/ size, turn the corner to a beautifully designed ensuite with a dbl vanity, lrg shower, soaker tub and lrg walk in closet - don't worry a 2nd walk-in closet is in the bedroom! The bonus room above the 24x26 attached dbl car garage (w/ EV charger!) will be perfect for a movie on a snowy night! Laundry is located on the main floor providing this home with comfortable 1 level living. Full ICF basement offers a bedroom and over 700 sq ft of unfinished space, roughed in for a bathroom and ready for your imagination! BONUS the unfinished space leads to a granny suite with a large living space, bedroom and its own laundry room with a separate entrance & driveway from the rear of the home. Home lux 8 yr transferrable warranty,Generator panel,519 NBpwr equal bill. A truly spectacular home! (id:39198)
Property Details
Interior
Features
Second level Floor
Bonus Room
25' x 23'6''Exterior
Features
Property History
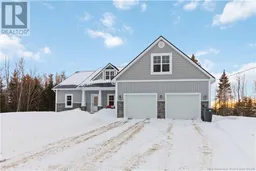 46
46
