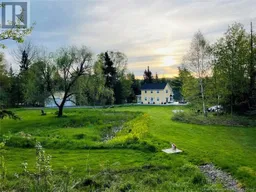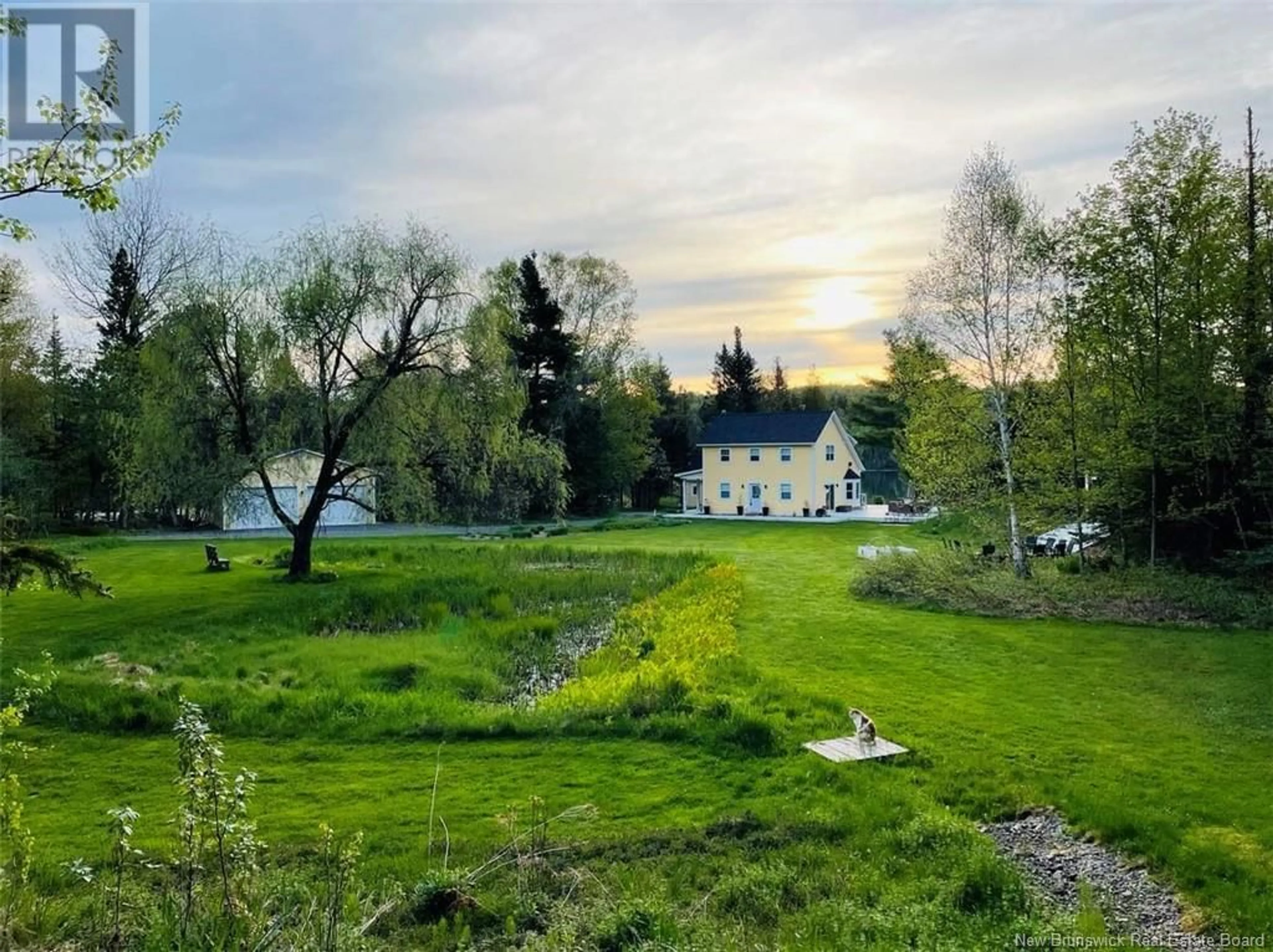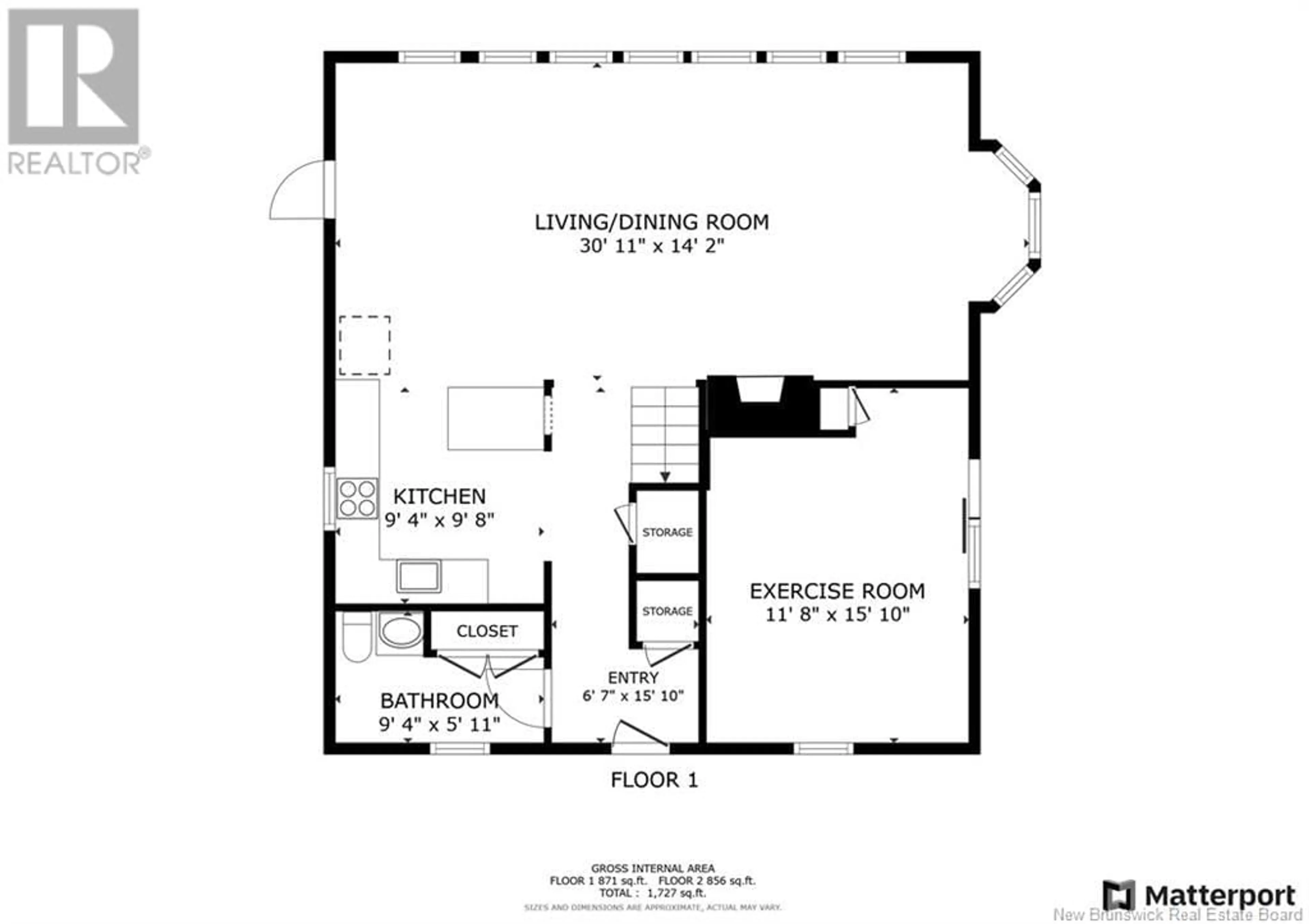212 Route 615, Scotch Settlement, New Brunswick E6L1M4
Contact us about this property
Highlights
Estimated ValueThis is the price Wahi expects this property to sell for.
The calculation is powered by our Instant Home Value Estimate, which uses current market and property price trends to estimate your home’s value with a 90% accuracy rate.Not available
Price/Sqft$491/sqft
Days On Market10 days
Est. Mortgage$3,650/mth
Tax Amount ()-
Description
This spectacular and unique waterfront property is situated on 1.5 acres of magical paradise, surrounded on 3 sides by 625 ft (+/-) of waterfrontage. Boasting deep water, it is ideal for boating, swimming, fishing or leisurely kayaking. The Wave Armour dock system is complete with 4 boat cleats and a sea-doo ramp. The backyard is host to perennial flower gardens and a waterfall that feeds the pond. Relax in your screened in and wired gazebo, perched up and to the side of the property, overlooking the cove. The detached garage is 30' x 40'. Inside is adorned with new windows, each specifically positioned so as to encompass the most amazing views from each room of the house. The kitchen boasts quartz counterops with the quartz extending into a waterfall down the side of the island, as well as a custom, roll back door coffee pantry, hidden dishwasher and large pantry with roll out drawers beside the fridge. A gas range and smart refrigerator complete this kitchen, which is open to the dining room and living room, all overlooking the waterfrontage. Off the living room is a bonus room, useful for a 3rd bedroom, office or den. A half bath completes this level. Upstairs is also encompassed with water view windows, hosting the primary bedroom with ensuite bath and walk-in closet, breathtaking water views, another bedroom, and a full bathroom that doubles as your laundry room. Listing Salesperson is a licensed REALTOR in NB. (id:39198)
Property Details
Interior
Features
Second level Floor
Bedroom
11'8'' x 15'10''Primary Bedroom
16'5'' x 14'2''Other
10'9'' x 6'10''3pc Ensuite bath
10'9'' x 6'11''Exterior
Features
Property History
 50
50

