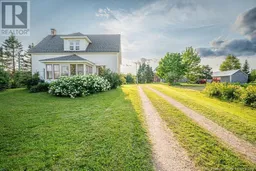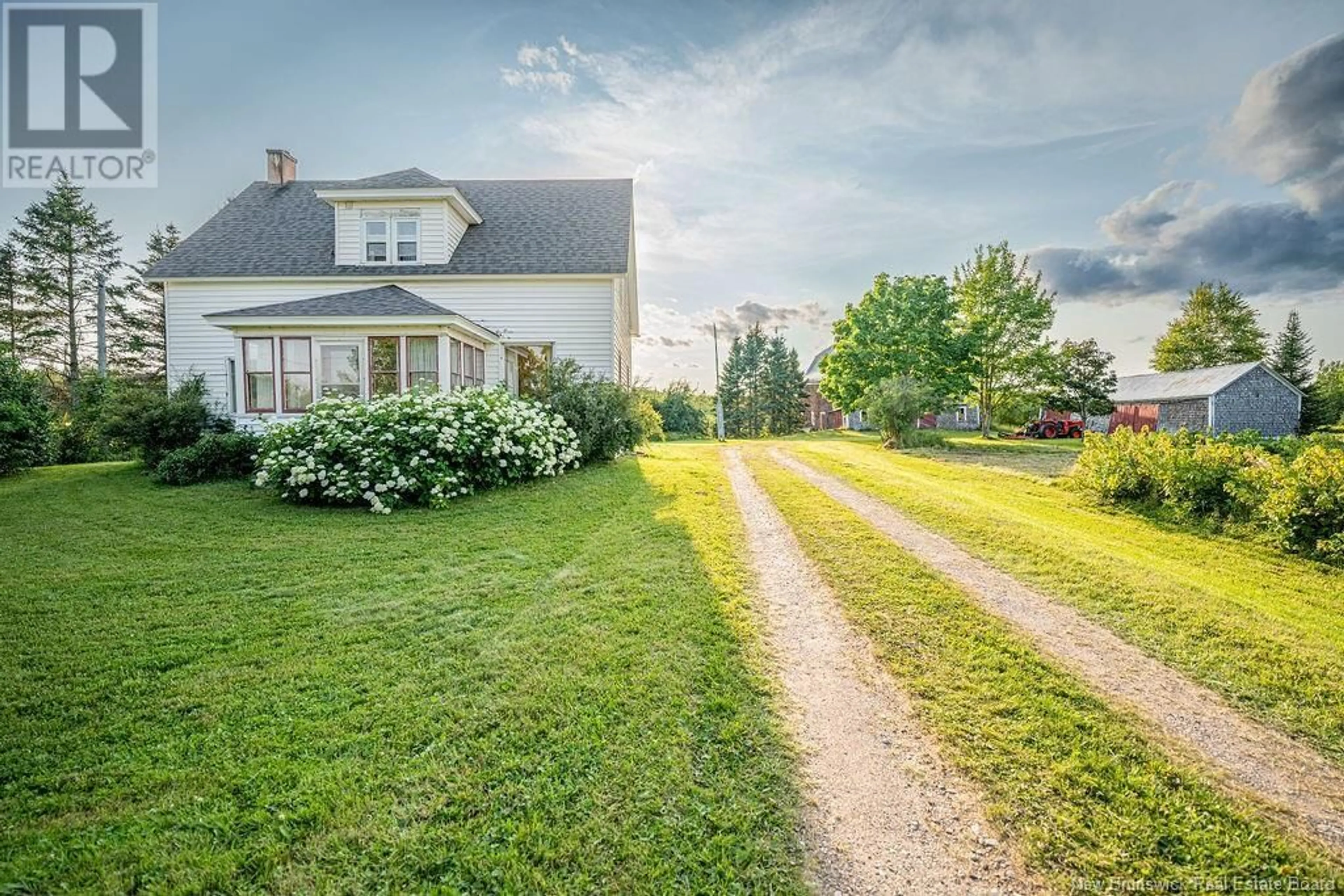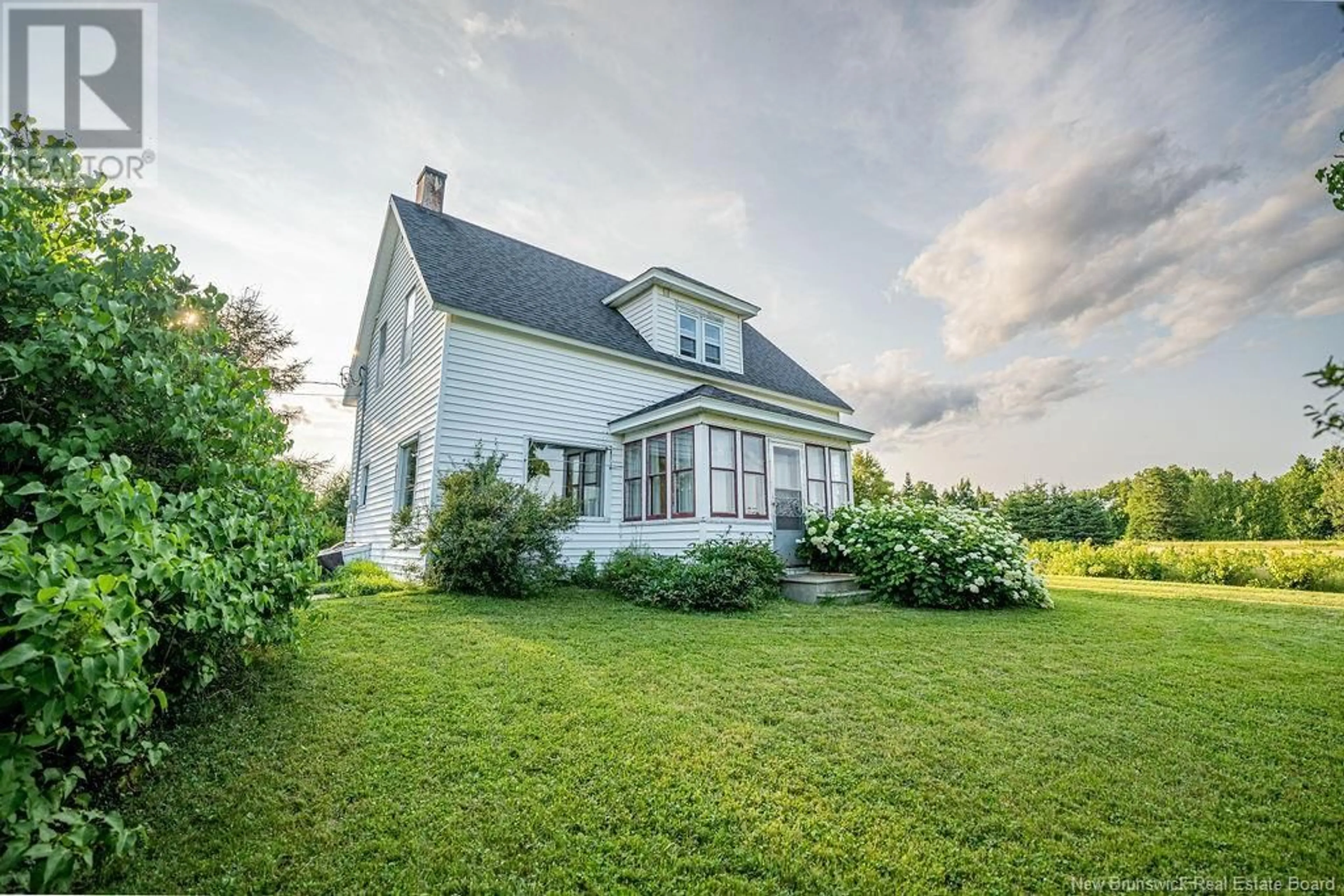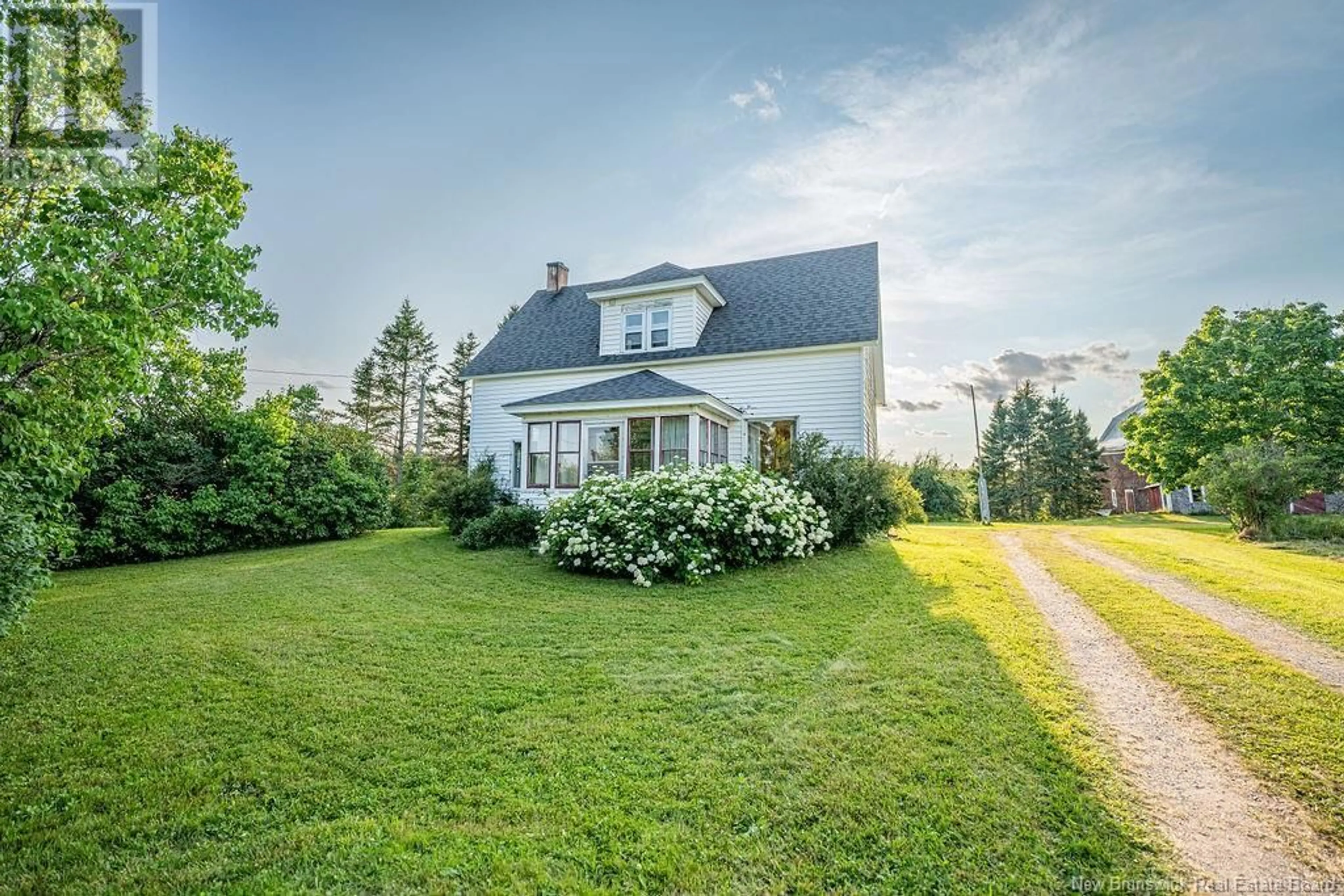2118 Route 3 Harvey, Harvey, New Brunswick E6K3W9
Contact us about this property
Highlights
Estimated ValueThis is the price Wahi expects this property to sell for.
The calculation is powered by our Instant Home Value Estimate, which uses current market and property price trends to estimate your home’s value with a 90% accuracy rate.Not available
Price/Sqft$189/sqft
Days On Market2 days
Est. Mortgage$1,503/mth
Tax Amount ()-
Description
Here is a rare opportunity to own a huge pc of property in the desired community of Harvey NB. Located just outside Village limits, this expansive retired farm property covers 97 acres with approx 65 acres of mature wood. The main access is off Rte 3 but borders back to Charlie Little Cross Rd where you can catch an amazing view of Harvey Lake or overlook the Valley below. The century old farmhouse still maintains original character and although it would benefit from some upgrades, it has huge potential with lots of room for a growing family and is easily liveable ""As is"" Main level has a newer addition at rear used as a den with wood stove and laundry to the side. The farmhouse kitchen is spacious and bright with amazing potential for a transformation. A dining room, 1/2 bath, living room, and sunroom complete this level. Upstairs are 4 bedrooms with full bath. Home sits on a solid stone foundation and has a drilled well and new oil furnace. Condition of septic is unknown but tank is visible. The century barn is unstable but would make a great restoration / re claim. Another storage bldg / garage provides cover for a Kubota farm tractor, lawn tractor, antique tractor and other related items that could be included as part of a Purchase & Sale. In addition there is a separate listing for an adjoining 5 acre parcel of land that could be negotiated. This property has amazing potential and provides many opportunities. (id:39198)
Property Details
Interior
Features
Second level Floor
Bath (# pieces 1-6)
10'3'' x 8'7''Bedroom
4'5'' x 5'10''Bedroom
9' x 10'5''Bedroom
11'8'' x 12'8''Exterior
Features
Property History
 50
50


