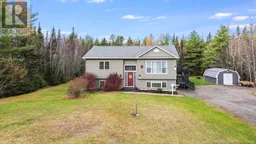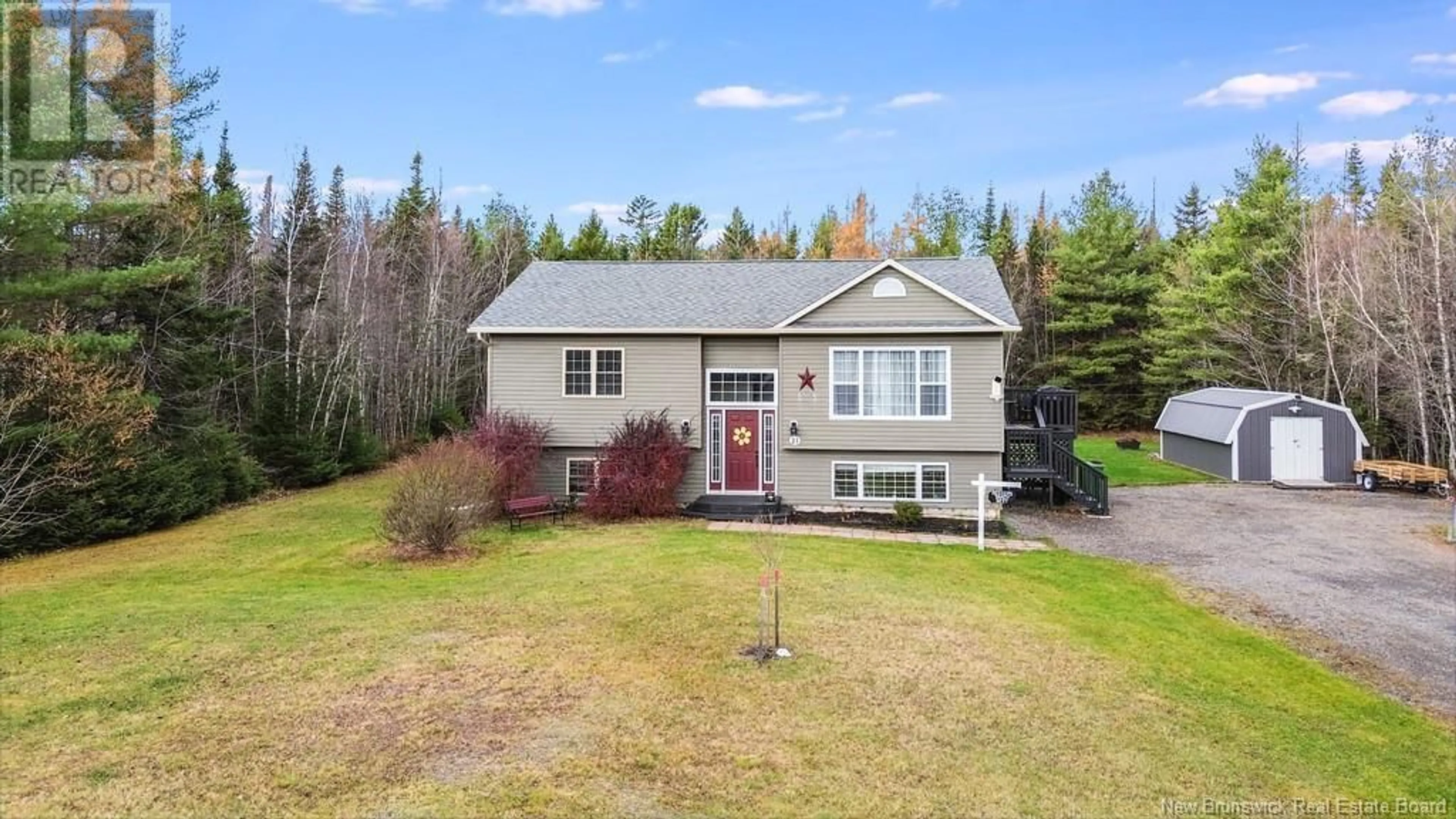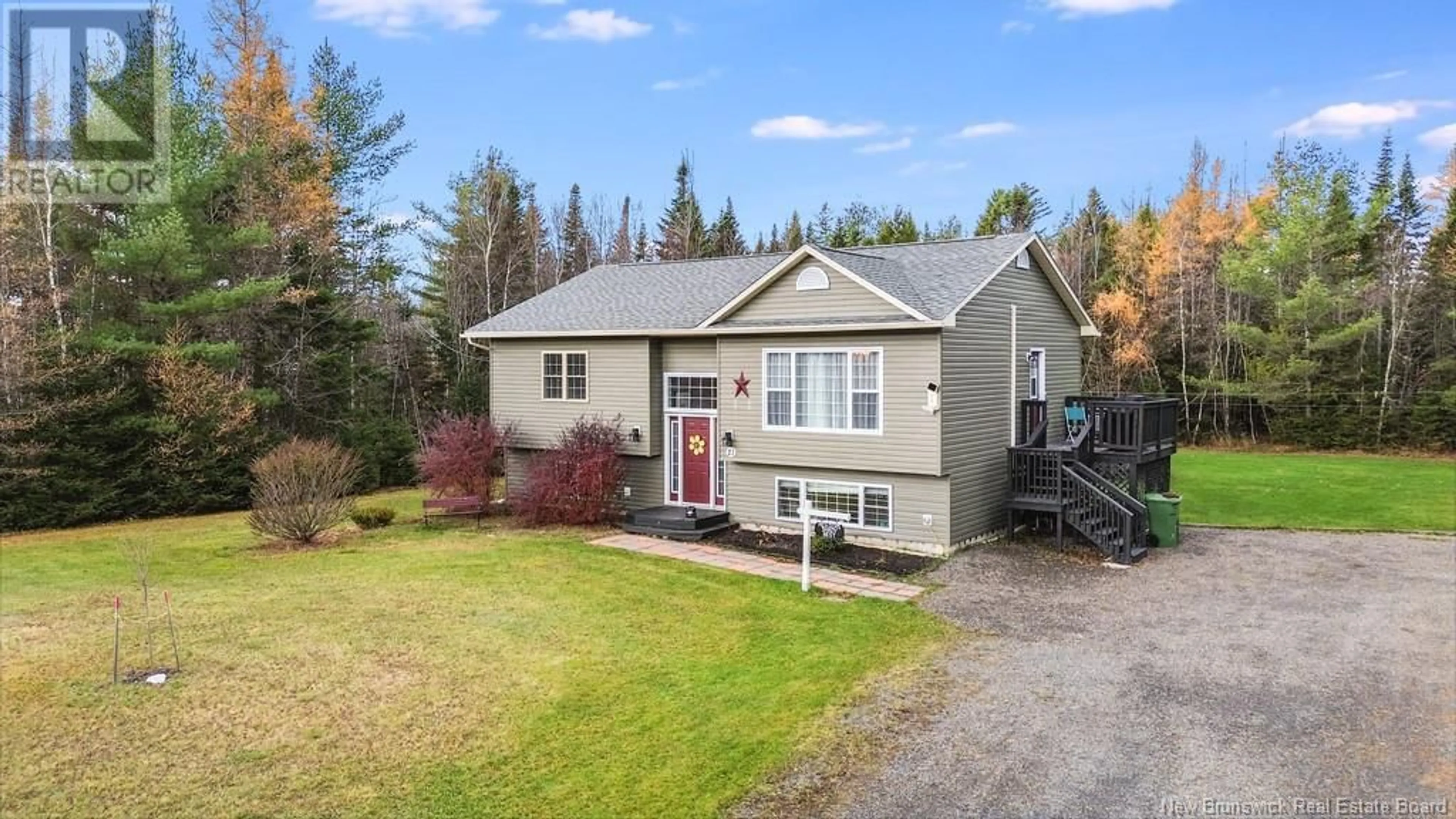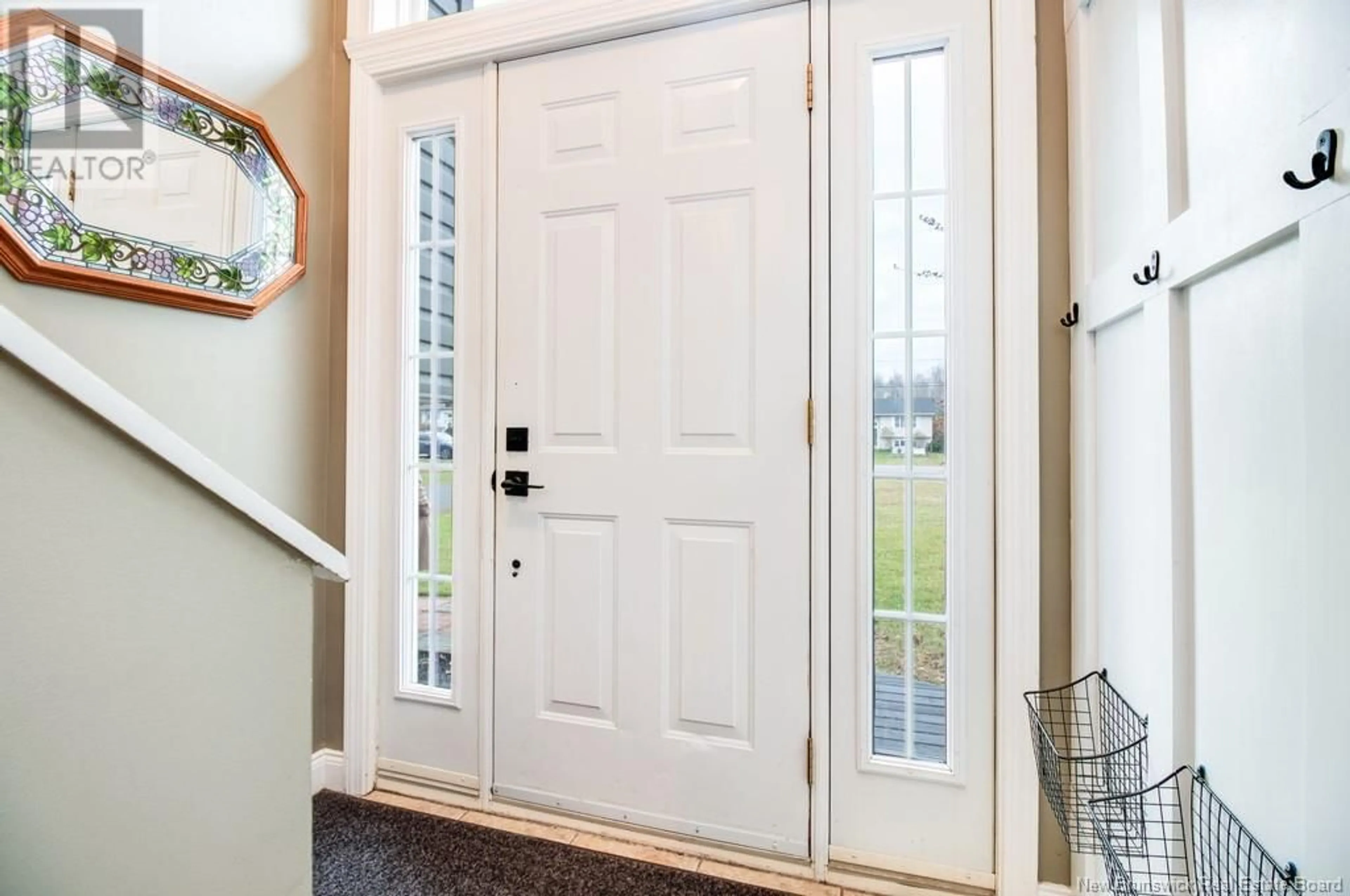21 Katie Avenue, Douglas, New Brunswick E3G7Z8
Contact us about this property
Highlights
Estimated ValueThis is the price Wahi expects this property to sell for.
The calculation is powered by our Instant Home Value Estimate, which uses current market and property price trends to estimate your home’s value with a 90% accuracy rate.Not available
Price/Sqft$306/sqft
Est. Mortgage$1,717/mo
Tax Amount ()-
Days On Market14 days
Description
This inviting split-entry home is set on a private acre-plus lot, The backyard features a 24-foot pool and lush, mature trees making it a hot spot for frequent visits from deer and other wildlife. The main floor includes a spacious, updated kitchen equipped with new countertop, backsplash and appliances. Eat in dining room has patio doors leading to the gorgeous back deck with gazebo making it ideal for entertaining. The large living room offers a new picture window and new ductless heat pump providing comfort year-round. This level also features two generously sized bedrooms and a main bathroom. This home offers maximum flex space, downstairs, youll find the primary bedroom with ensuite bath featuring a jet tub big enough for two. There are two more spacious rooms, one is currently being used as a den and the other as a craft room (window does not meet egress for bedroom) all offering flexibility to meet your familys needs. A newly added heat pump on this level makes this home very energy efficient. The budget billing approximately $220/m. Along with these thoughtful interior upgrades, the driveway has been widened with new crush rock and there is a 12x24 steel barn. List of upgrades on file. Located just minutes from town, this property truly is the complete package. Dont miss the chance to make it yours! (id:39198)
Property Details
Interior
Features
Basement Floor
Laundry room
16'0'' x 9'2''Primary Bedroom
12'4'' x 16'2''Bedroom
15'10'' x 11'7''Office
12'3'' x 12'0''Exterior
Features
Property History
 38
38


