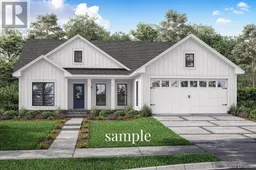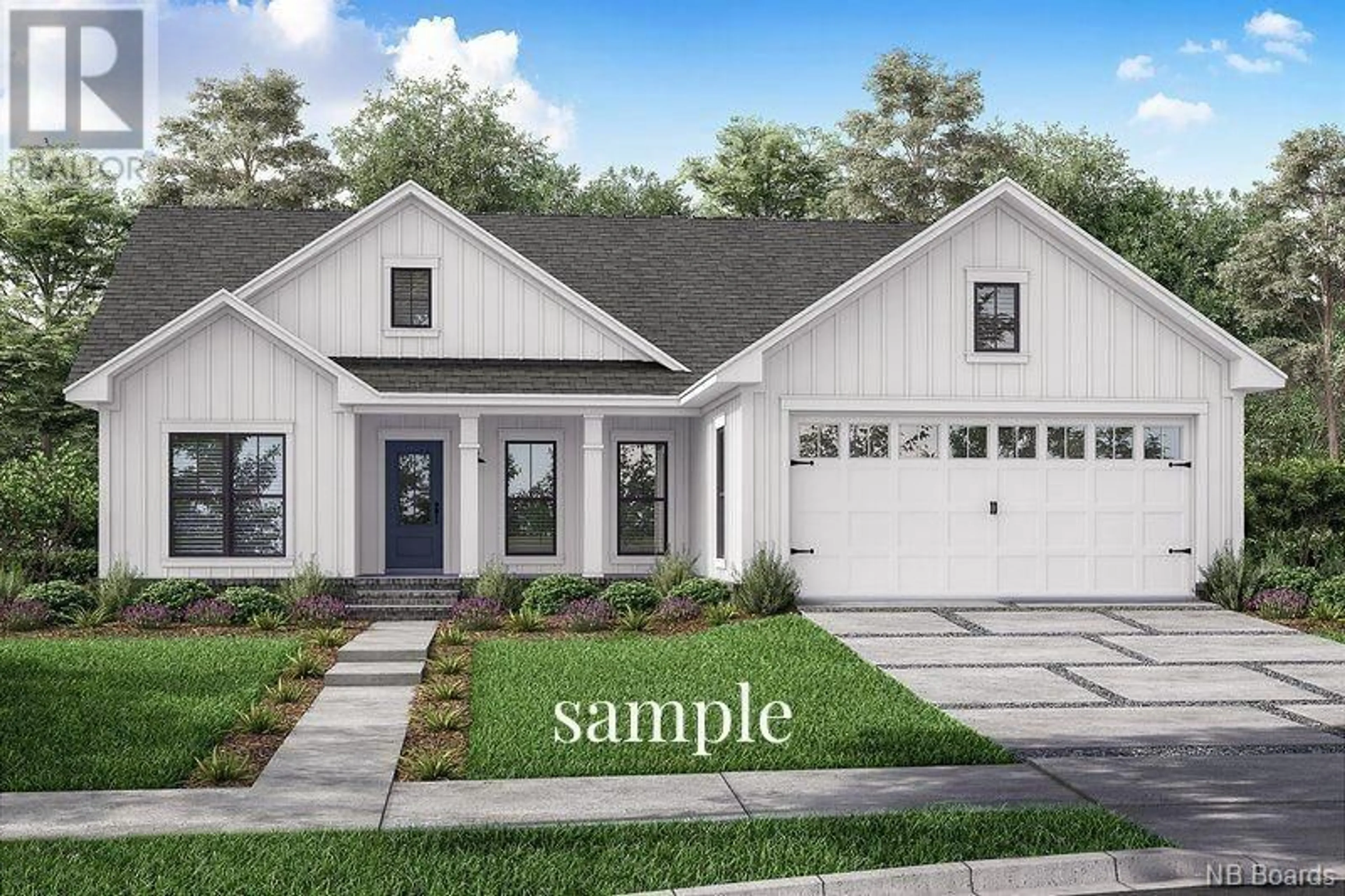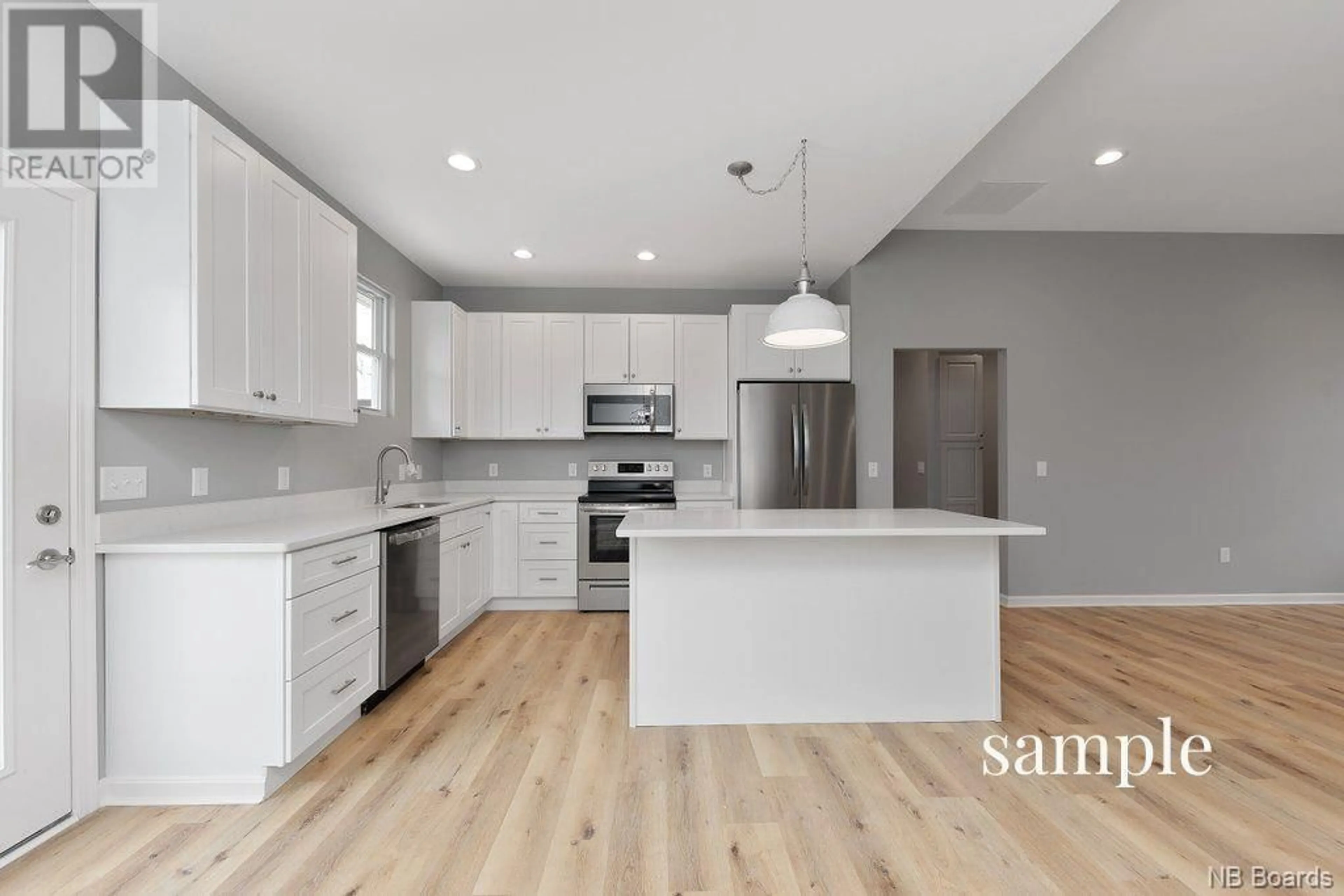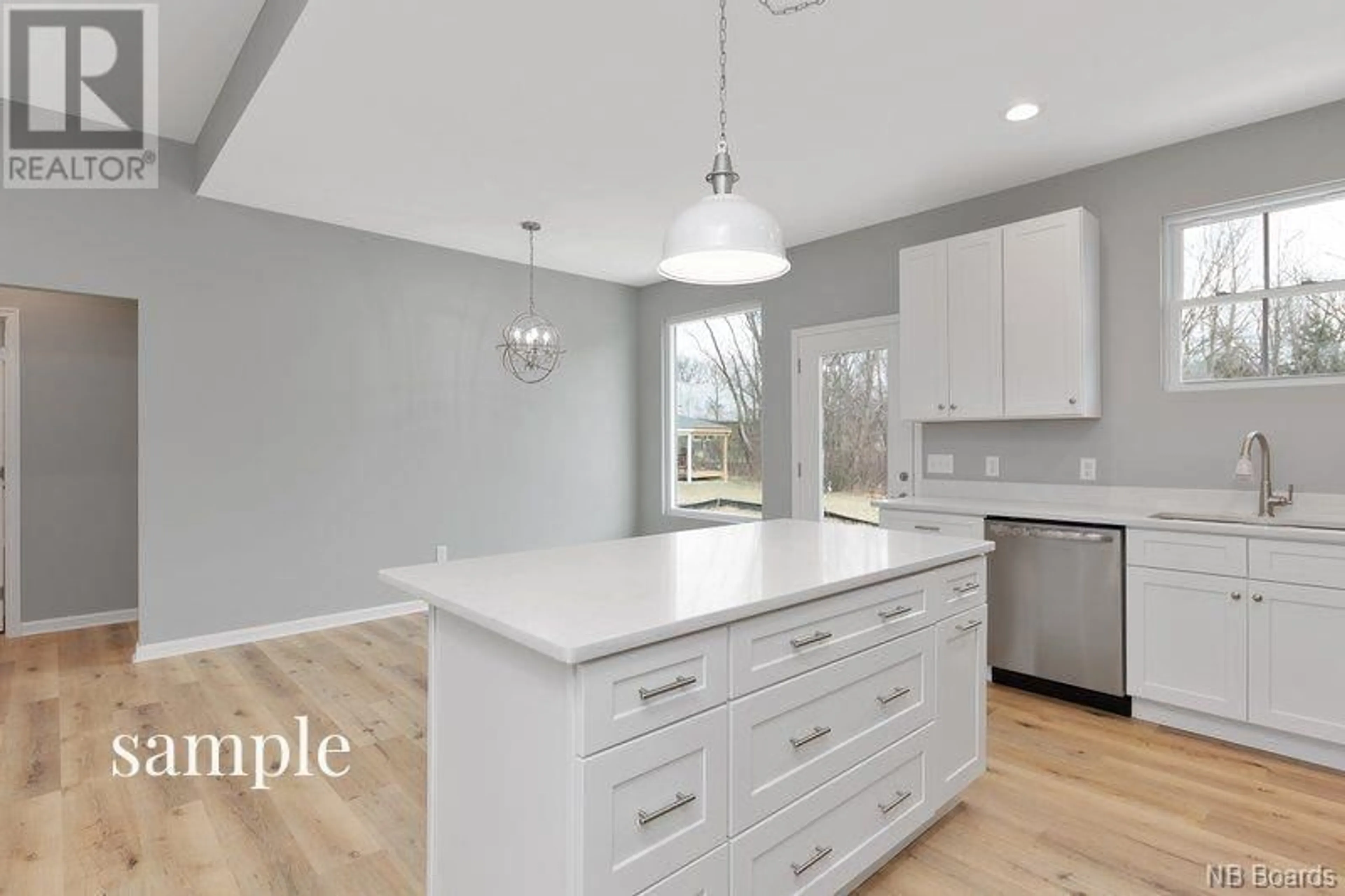2014 - 2 Moose Trail, Burtts Corner, New Brunswick E6I0C7
Contact us about this property
Highlights
Estimated ValueThis is the price Wahi expects this property to sell for.
The calculation is powered by our Instant Home Value Estimate, which uses current market and property price trends to estimate your home’s value with a 90% accuracy rate.Not available
Price/Sqft$308/sqft
Days On Market99 days
Est. Mortgage$1,889/mth
Tax Amount ()-
Description
Introducing the latest from Hexagon Construction Ltd: an exquisite 3-bedroom, 2-bathroom single-level residence, soon to be constructed! Designed for seamless accessibility and luxurious living, this home is perfect for those seeking a stair-free lifestyle. Its focal point is the spacious open-concept living area, seamlessly blending the kitchen, dining space, and living room. You'll have the opportunity to personalize your finishes, adding your unique touch to your new home. Perfect for entertaining guests or enjoying quiet evenings, this layout caters to all your lifestyle needs. With an attached garage providing secure parking and extra storage, convenience meets functionality. Tucked away in a serene rural setting yet just a short drive from Fredericton, this property offers the best of both worlds. Your dream home is on the horizon! Moose Trail is presently a private road but is undergoing construction to be transformed into a year-round municipal road. (id:39198)
Property Details
Interior
Features
Main level Floor
Utility room
5'5'' x 4'3''Laundry room
6'6'' x 8'8''Bath (# pieces 1-6)
5'6'' x 9'0''Pantry
4'2'' x 4'11''Exterior
Features
Property History
 10
10


