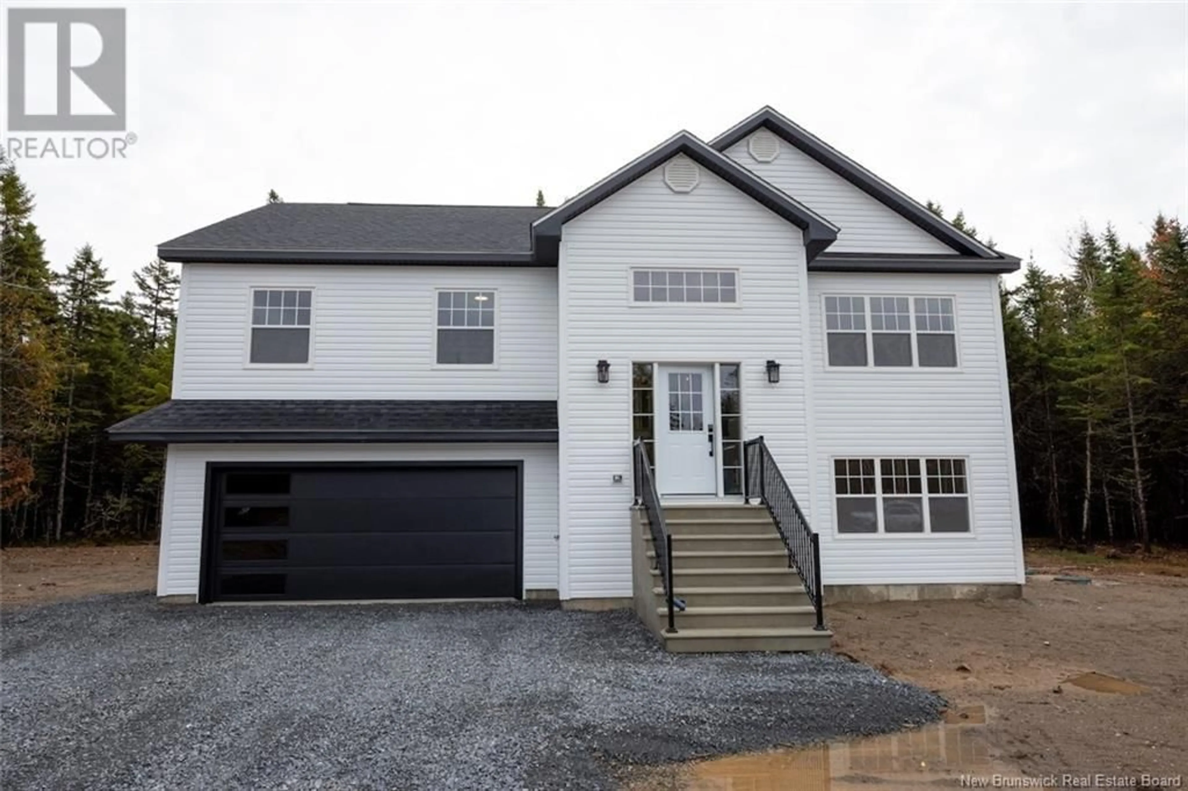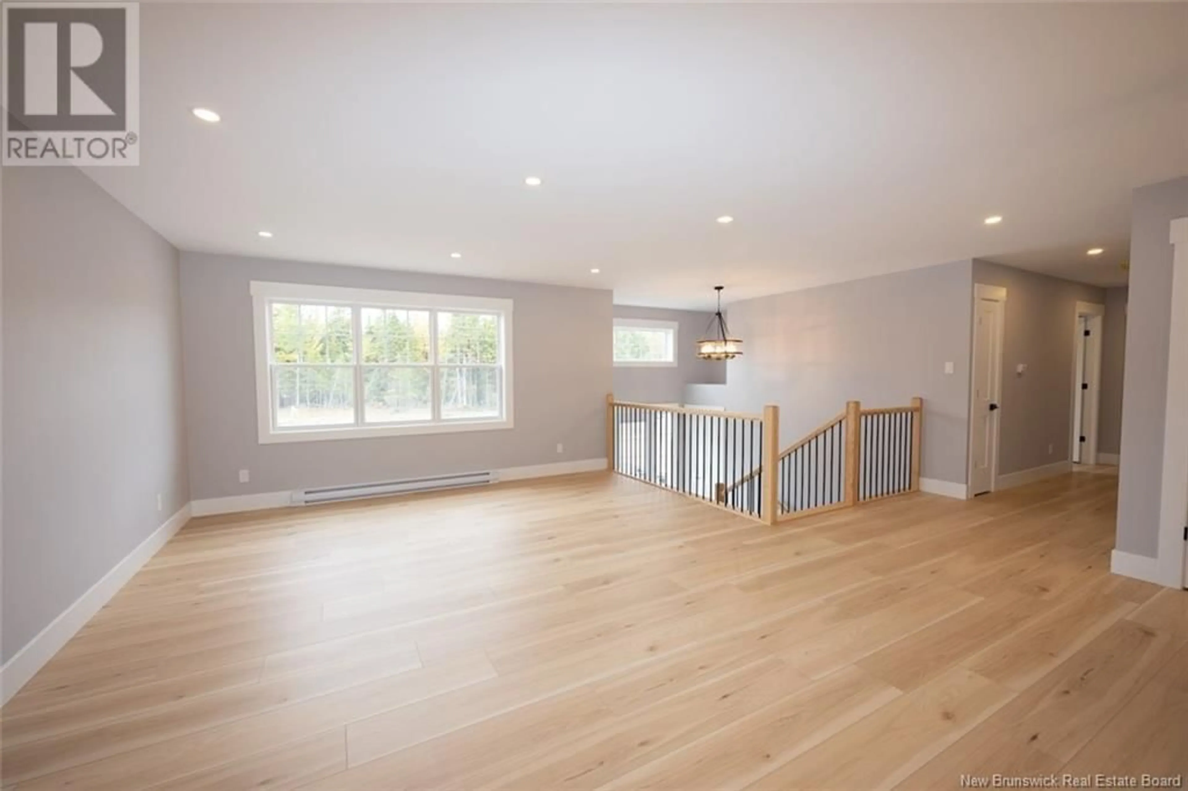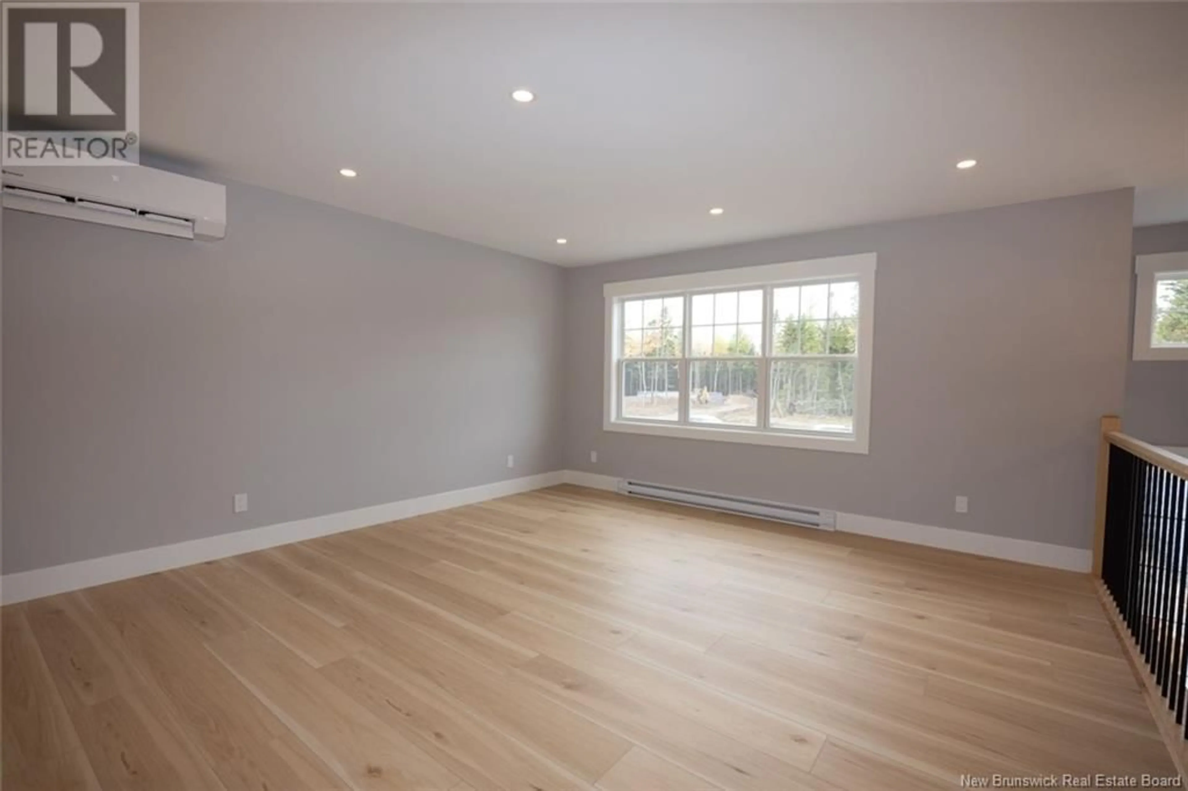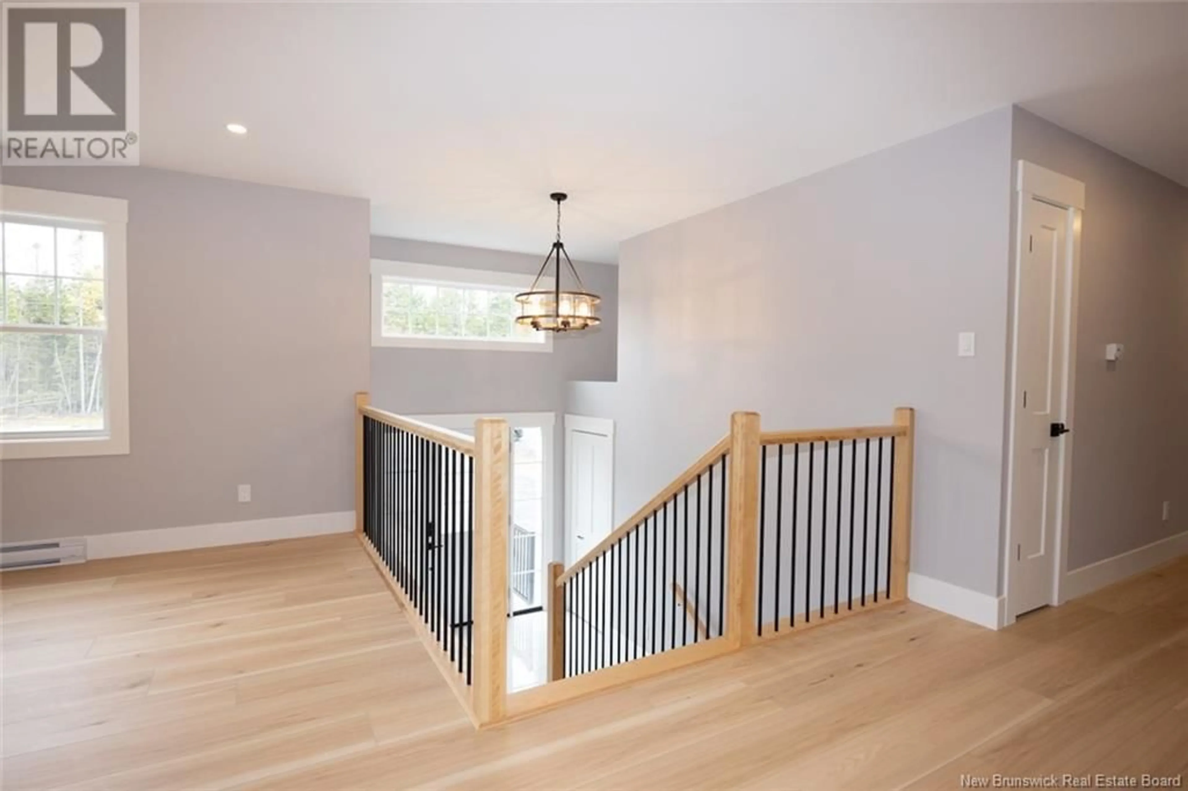20 Sandlewood Lane, Fredericton, New Brunswick E3G0E7
Contact us about this property
Highlights
Estimated ValueThis is the price Wahi expects this property to sell for.
The calculation is powered by our Instant Home Value Estimate, which uses current market and property price trends to estimate your home’s value with a 90% accuracy rate.Not available
Price/Sqft$282/sqft
Est. Mortgage$2,362/mo
Tax Amount ()-
Days On Market73 days
Description
Just in time for Christmas! Youll fall in love with this spacious 3+1 bedroom, 3 bath, two-level home nestled on a large lot, just 15 minutes from uptown or downtown. The open concept kitchen/dining/living areas are perfect for family gatherings. The kitchen boasts white shaker cabinets, a large island, pantry with frosted glass, under cabinet lighting, and is open to a spacious dining area with patio doors leading to a pressure treated deck. The living room is nice size, featuring a heat pump for efficient heating and cooling. The welcoming entryway includes two closets and a glazed tile floor. The main bathroom includes a vanity, toilet and a full tub-shower with black hardware. Each of the three upstairs bedrooms is a good size, with the master bedroom featuring double closets and a private ensuite bath with a double-sink vanity, linen closet and a full tub/shower. Luxury vinyl plank flows throughout the home. The fully finished lower level includes a family room, an additional room perfect for an office or fourth bedroom with a closet, a full bathroom with shower and a utility room with access to the massive 22x30 insulated garage. Available immediately, HST taxes included in the price and a Lux home warranty is included! Dont let this gem getaway. (id:39198)
Property Details
Interior
Features
Main level Floor
Living room
14'8'' x 12'2''Dining room
14' x 10'Foyer
7'5'' x 7'Bedroom
10'2'' x 9'10''Exterior
Features
Property History
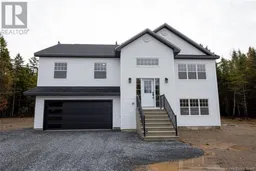 18
18
