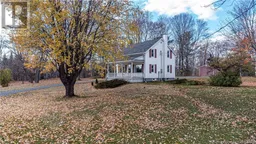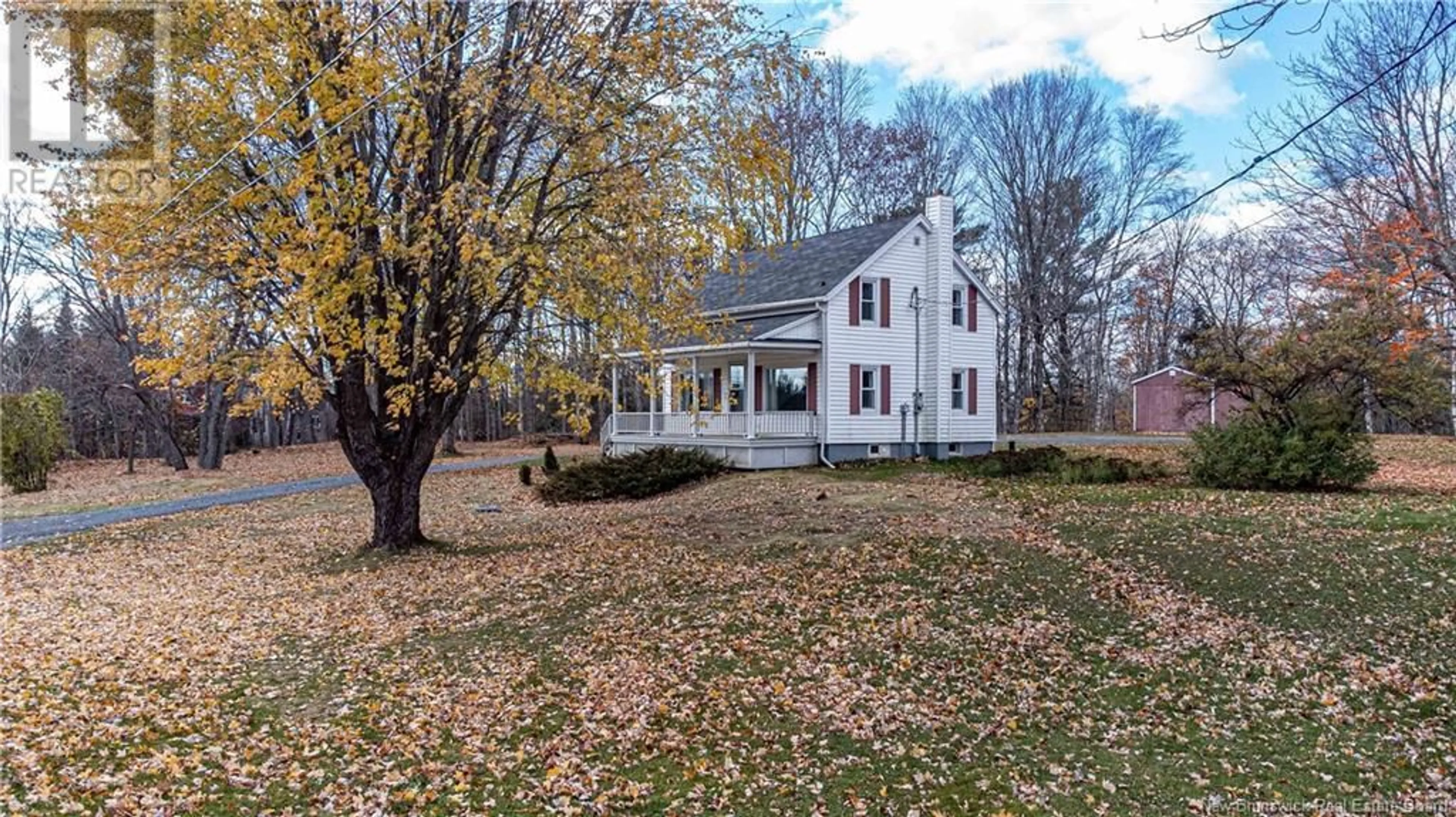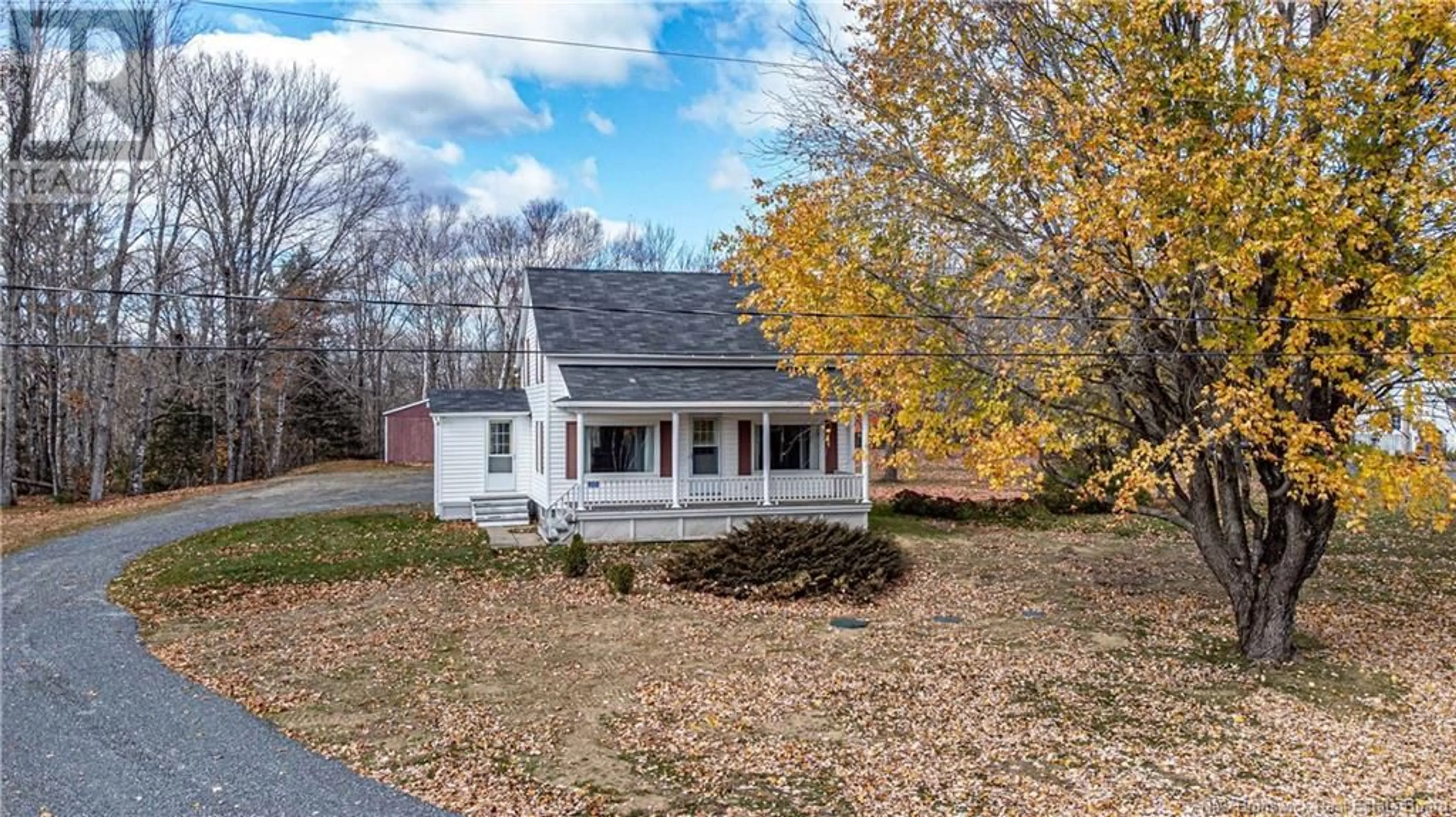20 Lee Drive, Upper Kingsclear, New Brunswick E3E1P7
Contact us about this property
Highlights
Estimated ValueThis is the price Wahi expects this property to sell for.
The calculation is powered by our Instant Home Value Estimate, which uses current market and property price trends to estimate your home’s value with a 90% accuracy rate.Not available
Price/Sqft$272/sqft
Est. Mortgage$1,159/mo
Tax Amount ()-
Days On Market15 hours
Description
Living happily ever after can be about dreams coming true as seen at the end of happy Fairy tale stories and folks 20 Lee Drive is one of those happy fairy tale story opportunities. This extremely well-maintained move in ready 2 Storey home is as cute as a button and words cannot merely describe the property, but a viewing certainly can. Located just 15 minutes from Fredericton, near the St John River for boating, swimming, and camping sits this amazing 3 bed 1 bath home all on a level landscaped 1.3-acre country setting. From the handy closeted mudroom enter the main floor featuring an open concept eat in Kitchen/dining area where one can dine while admiring the beauty of nature provided by a large window overlooking the front yard. Fridge & stove remain and rangehood is favourably ducted outside. A bright well lit Living room sits on the opposite side of the home and can accompany an exceptionally large family gathering so start planning now. Access to a large covered front deck is perfect for all weather days to just sit and enjoy the peace and tranquility of your home. The upper-level features 3 bedrooms and main bath. Basement layout allows for multiple options and is home to the laundry area. Home is heated by an efficient electric forced air furnace with Heat pump for cooling and heating. Property includes 2 sheds one can be converted into a garage or just build as many as you like, there is room. A new advanced concrete septic tank was installed in Sep 2024. (id:39198)
Property Details
Interior
Features
Second level Floor
Primary Bedroom
9'9'' x 10'10''Bedroom
10'1'' x 10'10''Bedroom
9' x 7'9''4pc Bathroom
10'10'' x 14'1''Property History
 42
42

