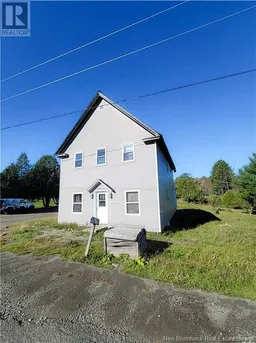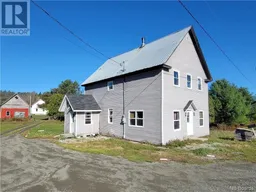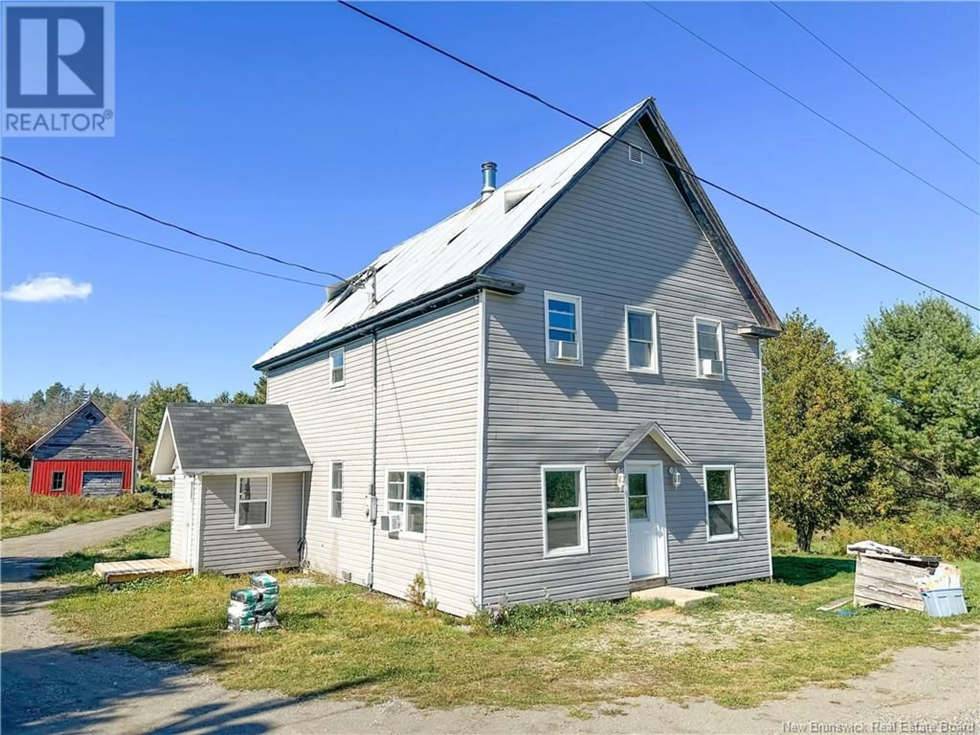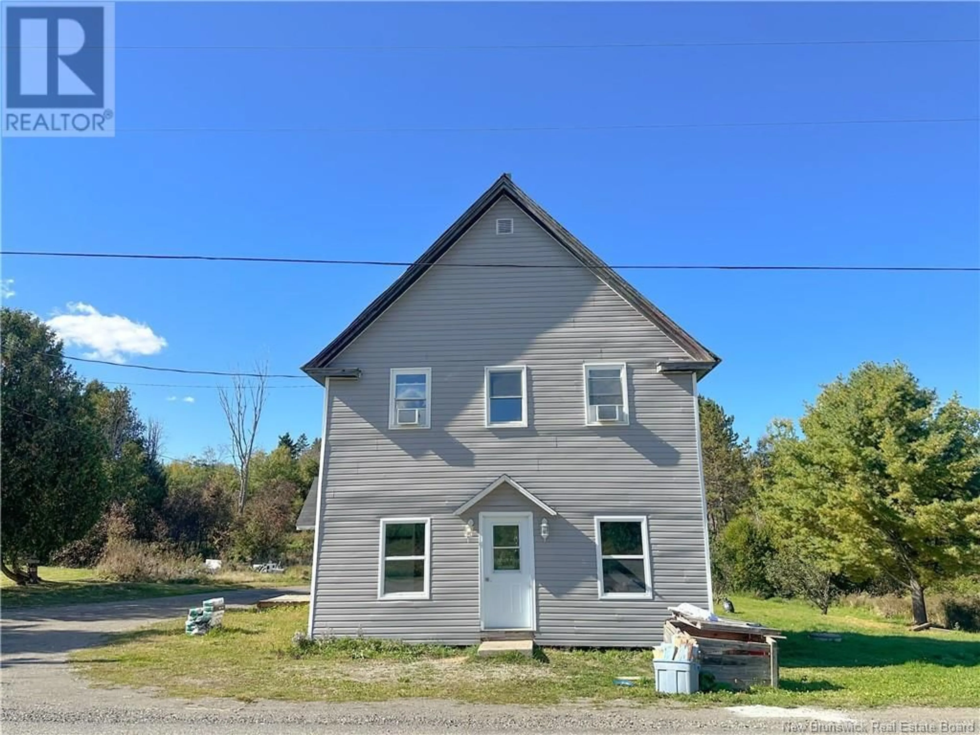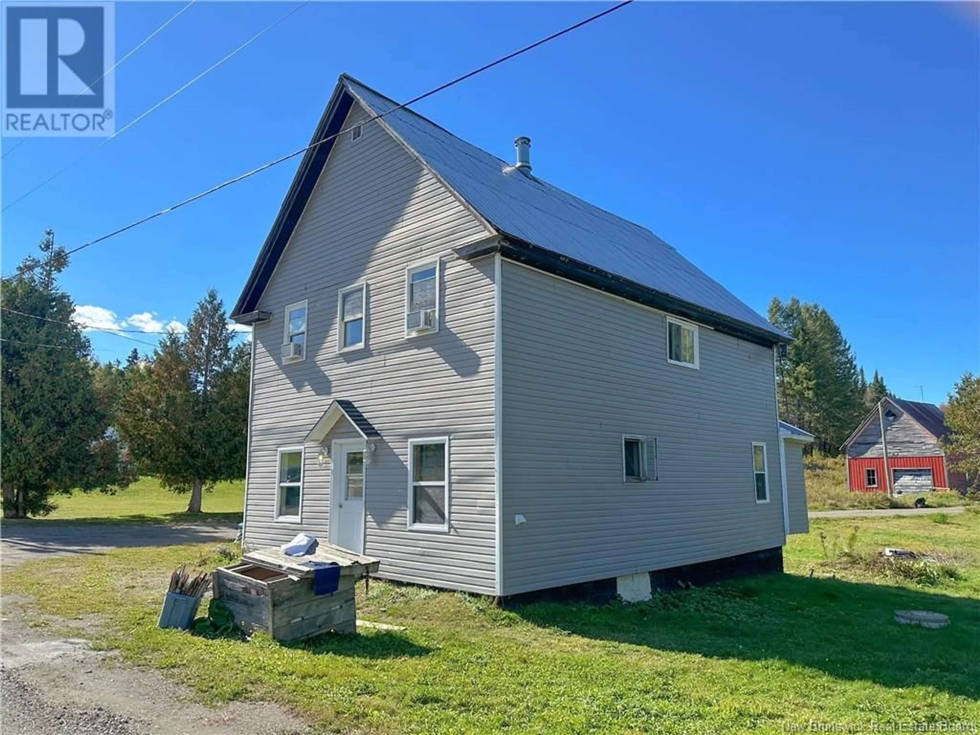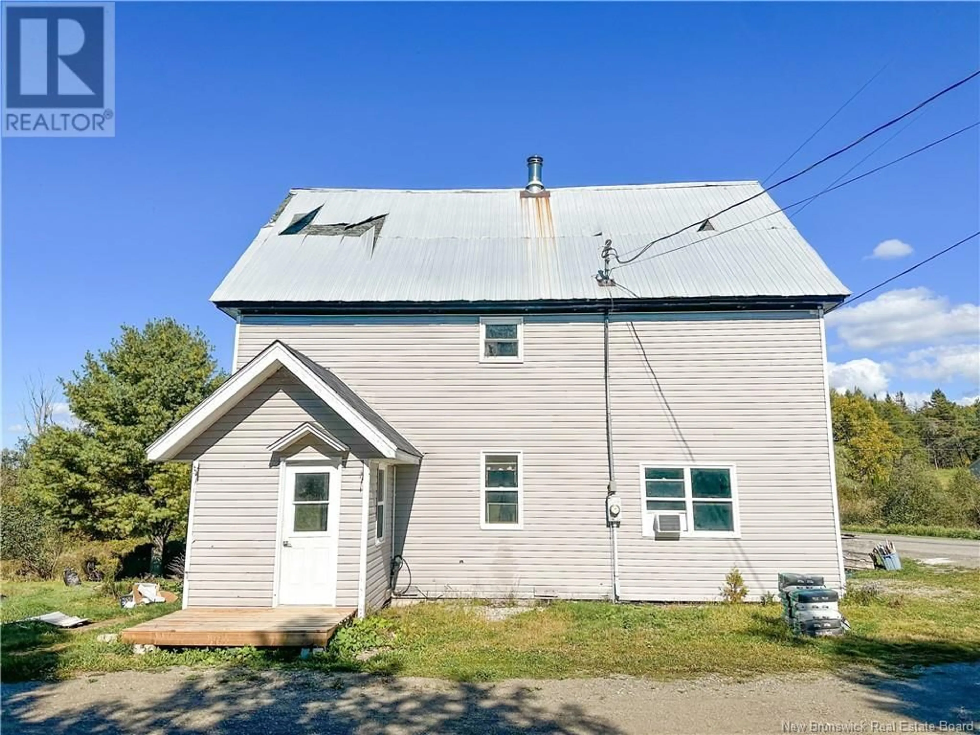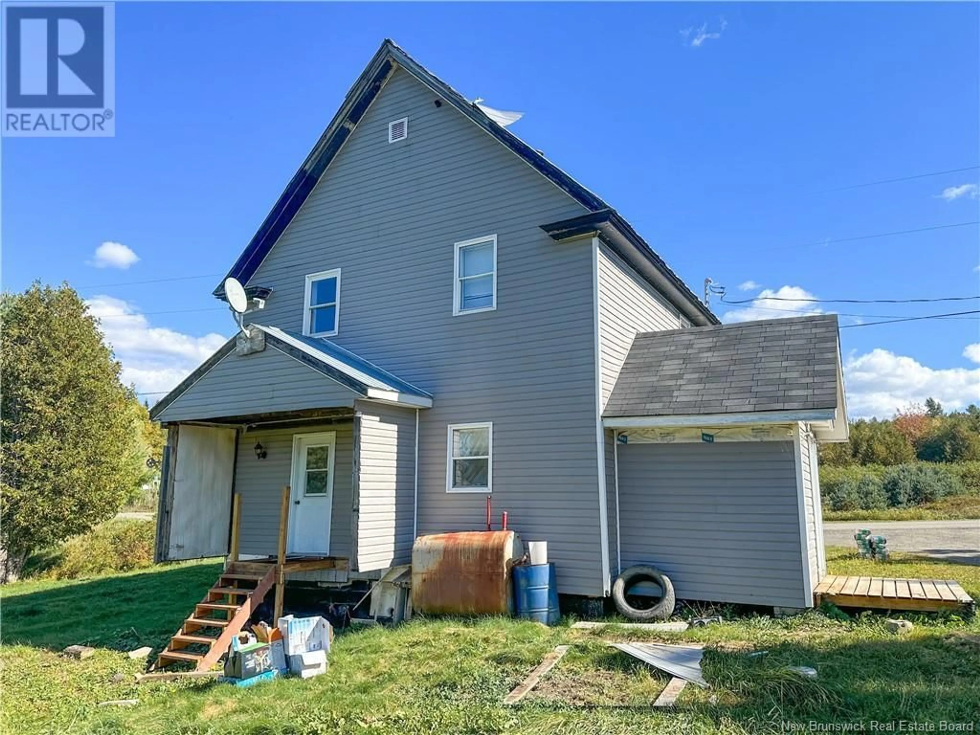2 Marne Lane, Marne, New Brunswick E6H1W9
Contact us about this property
Highlights
Estimated ValueThis is the price Wahi expects this property to sell for.
The calculation is powered by our Instant Home Value Estimate, which uses current market and property price trends to estimate your home’s value with a 90% accuracy rate.Not available
Price/Sqft$38/sqft
Est. Mortgage$300/mo
Tax Amount ()-
Days On Market57 days
Description
This 4 bedroom home has undergone many upgrades over the years and with a few more completed could be an amazing home for you and your family! Situated just outside of the Village of Canterbury you will find it to be extremely spacious and with some TLC would make a great property. The main floor consists of a large eat-in kitchen, living room, full bath with laundry and a flex space by the staircase and backdoor. Upstairs you will be pleasantly surprised by the size of the bedrooms, and good storage. The basement is concrete and has been poured in more recent years. This home is being sold as is with no disclosures or warranties. There is a right of way through the current driveway to the property behind. **24 hours notice for any showings** (id:39198)
Property Details
Interior
Features
Second level Floor
Bedroom
10'5'' x 10'7''Bedroom
8'0'' x 19'2''Bedroom
14'6'' x 7'11''Bedroom
14'7'' x 12'2''Exterior
Features
Property History
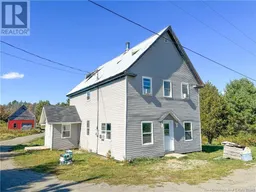 42
42