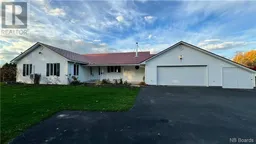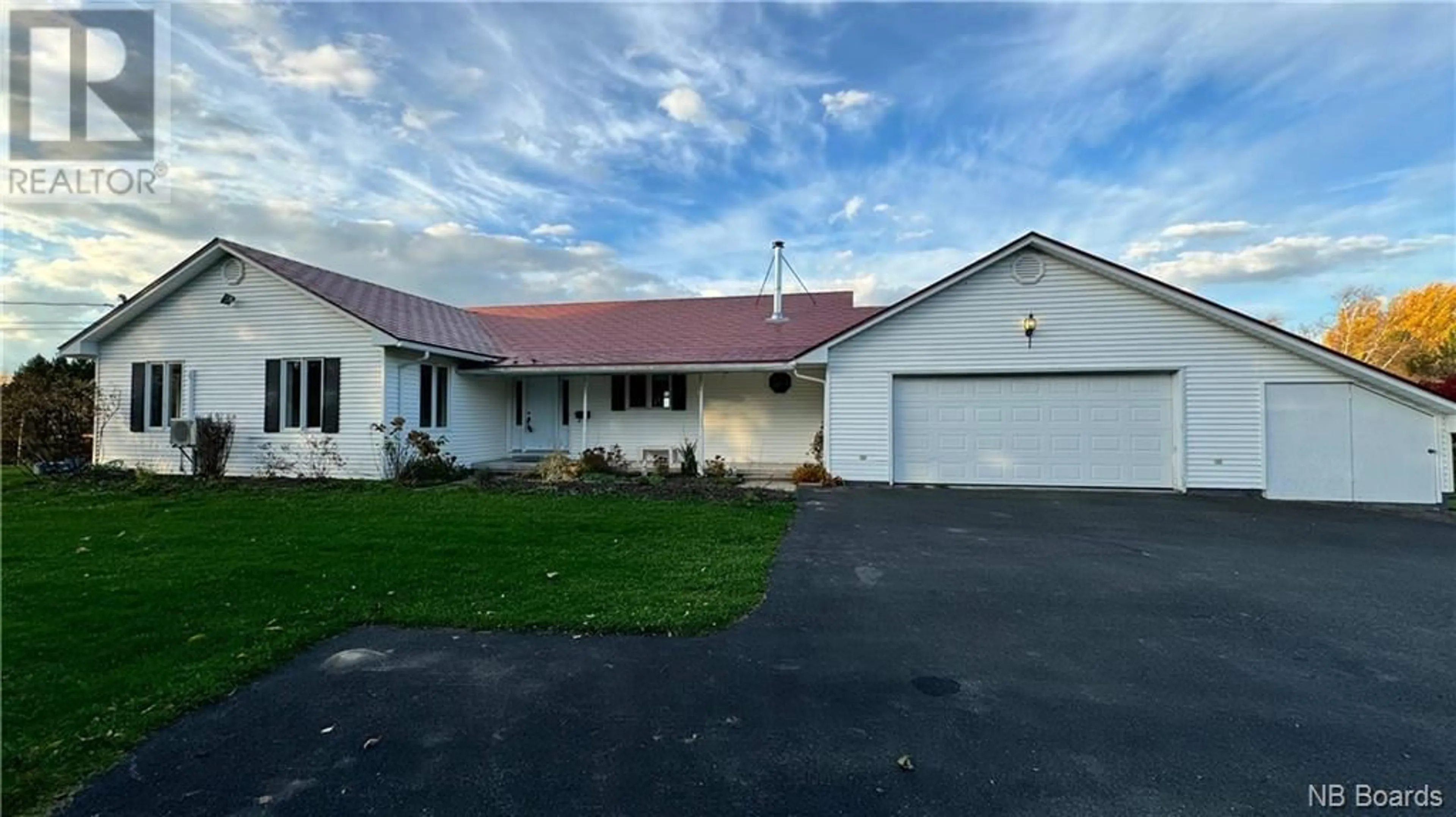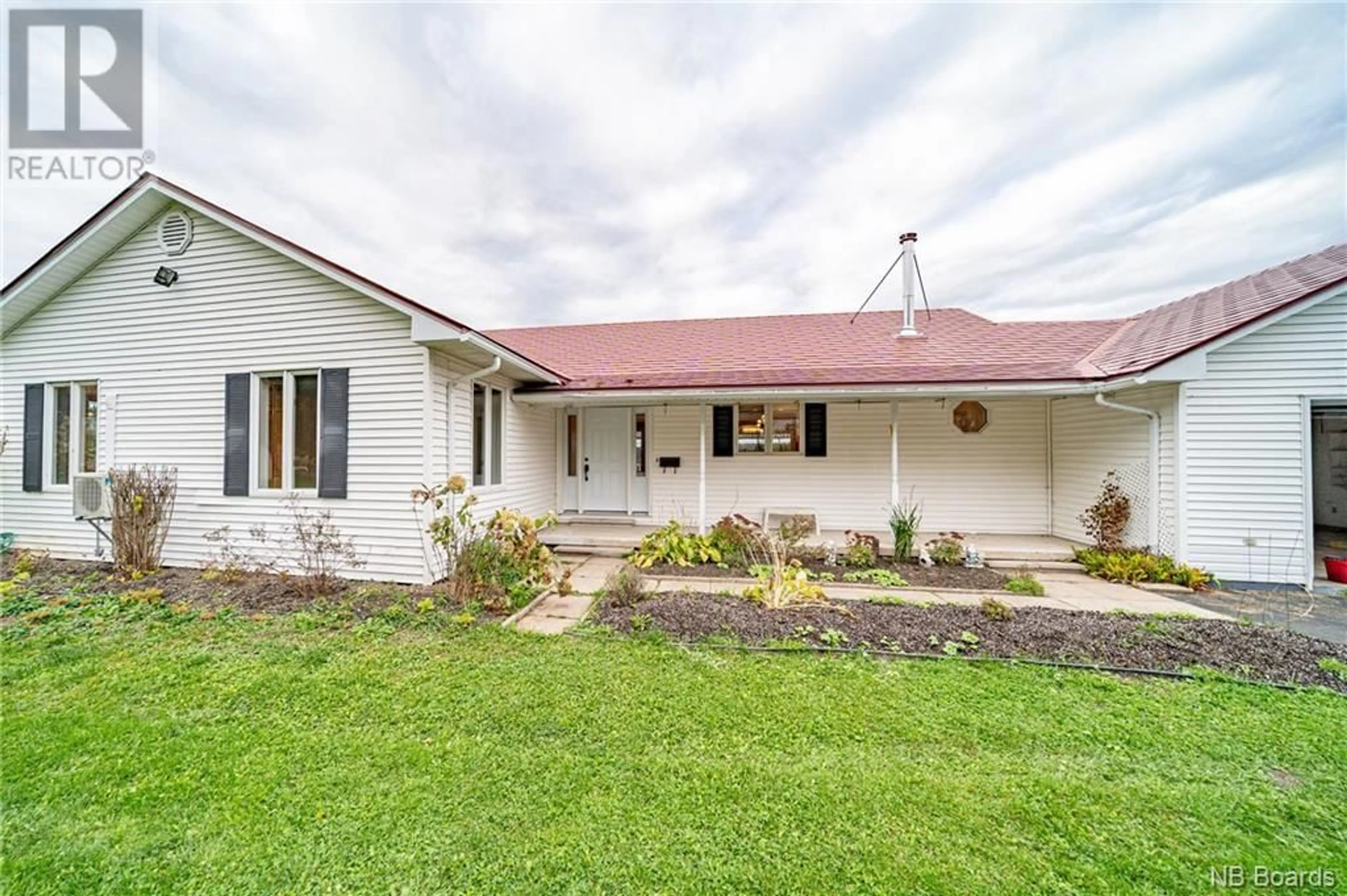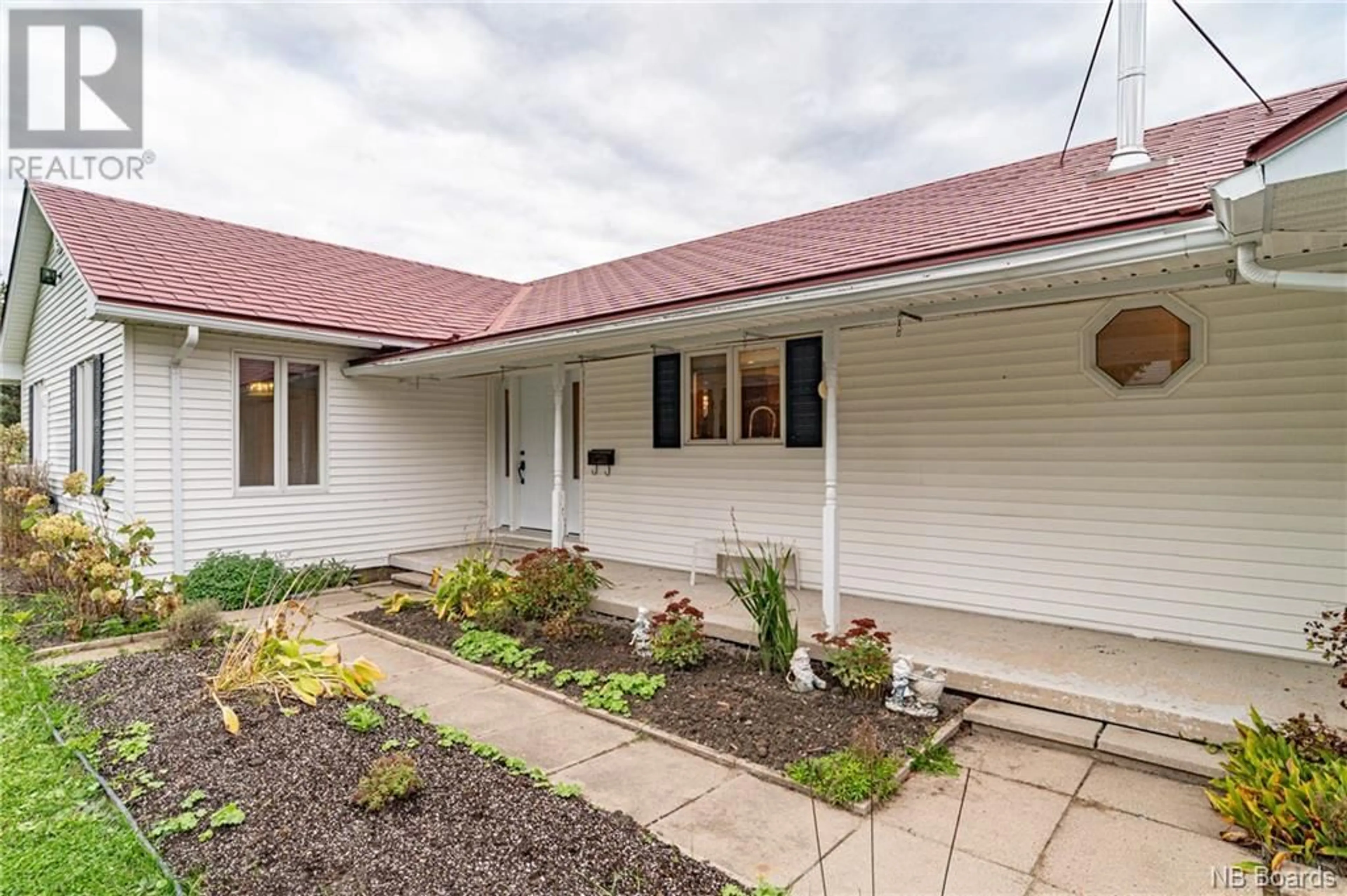2 Lewis Drive, Island View, New Brunswick E3E1A1
Contact us about this property
Highlights
Estimated ValueThis is the price Wahi expects this property to sell for.
The calculation is powered by our Instant Home Value Estimate, which uses current market and property price trends to estimate your home’s value with a 90% accuracy rate.Not available
Price/Sqft$237/sqft
Days On Market8 days
Est. Mortgage$2,143/mth
Tax Amount ()-
Description
Drive up the paved driveway to a beautiful home that appears to be a 3-car garage bungalow but is, in fact, a back split; in other words, the lower level is a walk-out with a lovely patio. This home is warm and welcoming with a huge living room, dining room and u-shaped kitchen with a laundry mud room just off the garage. It's a superb layout with large windows to admire the valley view from your deck. A beautiful primary with a wall of closets and an ensuite, the second primary on the main floor was originally two bedrooms, though they have been nicely converted into one. We cannot go to the lower level before mentioning the enormous front closet. All your winter coats would fit! Downstairs, you enter a games room with a very nice wood stove, leftover pressed wood blocks in the closet for your convenience, and a large family room is attached, two bedrooms, another bath, a den, and a cold room along with a huge utility room finish up this huge home. The patio doors are all in great condition and bring the outside in; the hardwood is recently refinished, and the lower level is all quality laminate. Air exchanger is newer, as is the ductless heat pump. A lifetime guarantee red fin-all metal roof. The lot is huge; there are fruit trees, a clump of birches, a lot of open space with a garden, and so much fun to be had here! It is a perfect home for a large family or multi-generational family. (id:39198)
Property Details
Interior
Features
Main level Floor
Laundry room
11'0'' x 6'4''Kitchen
13'4'' x 13'6''Foyer
6'8'' x 6'7''Bath (# pieces 1-6)
7'7'' x 4'7''Exterior
Features
Property History
 47
47


