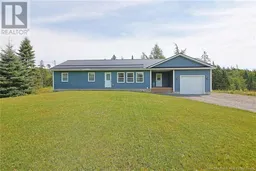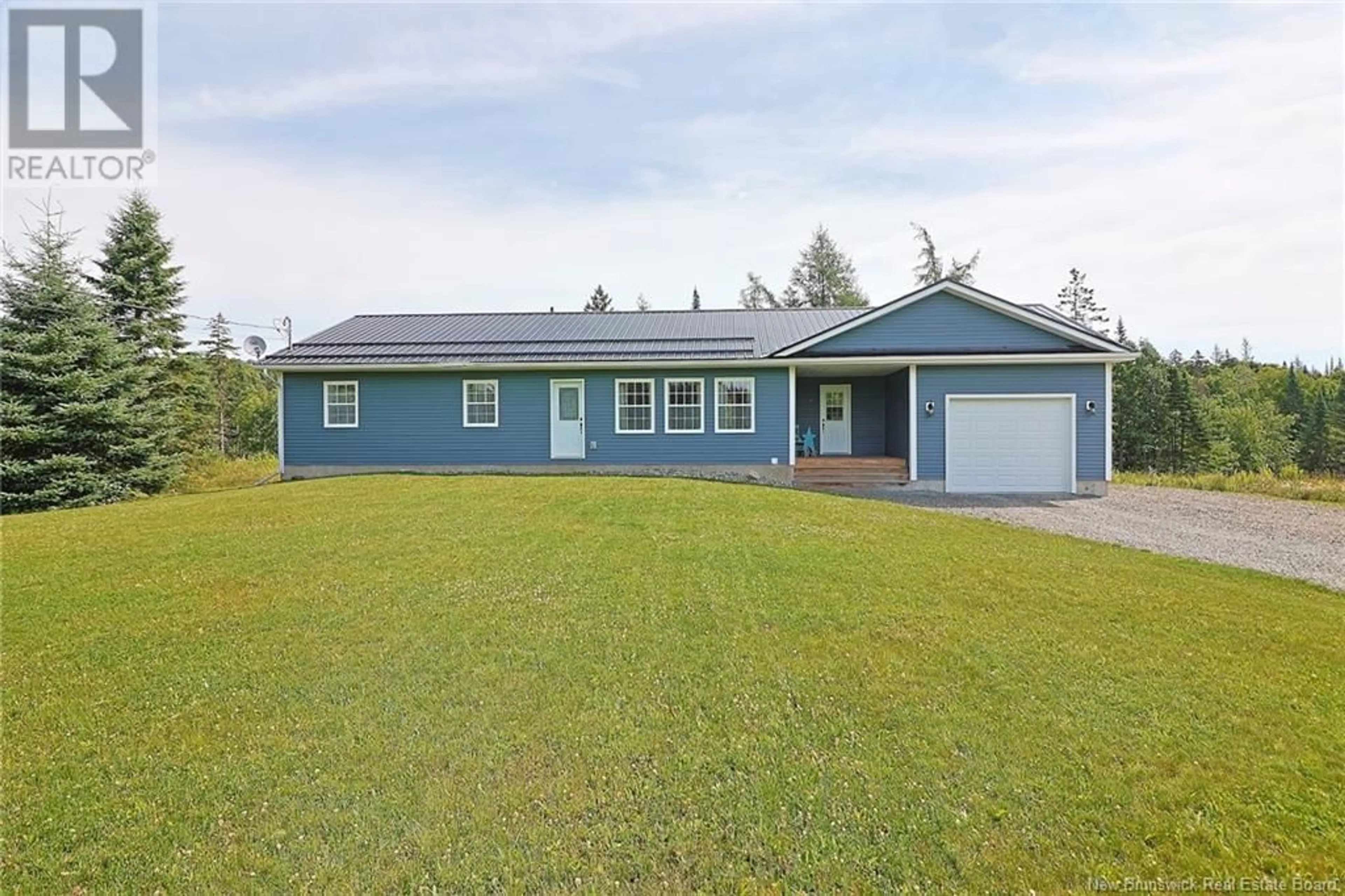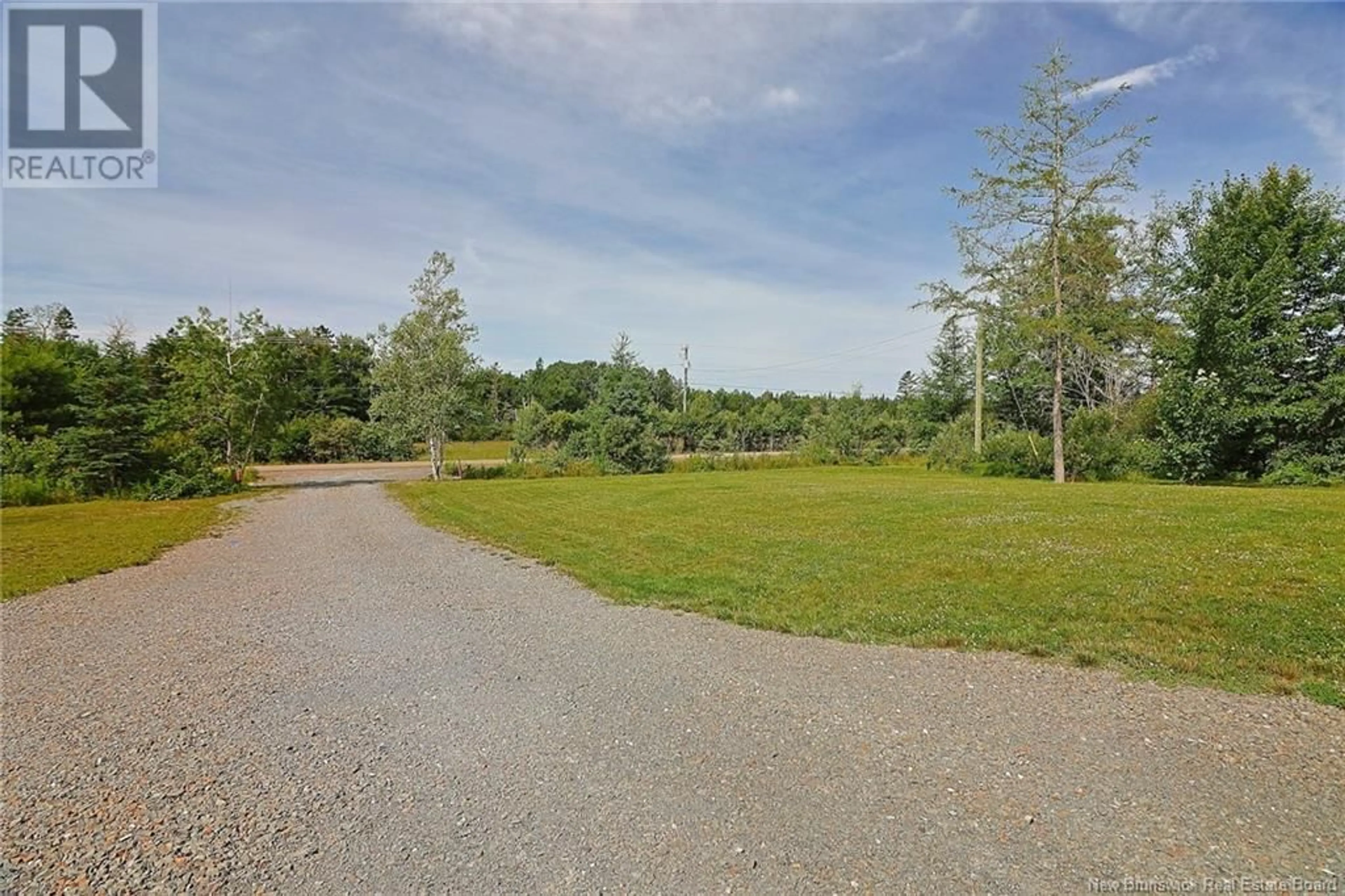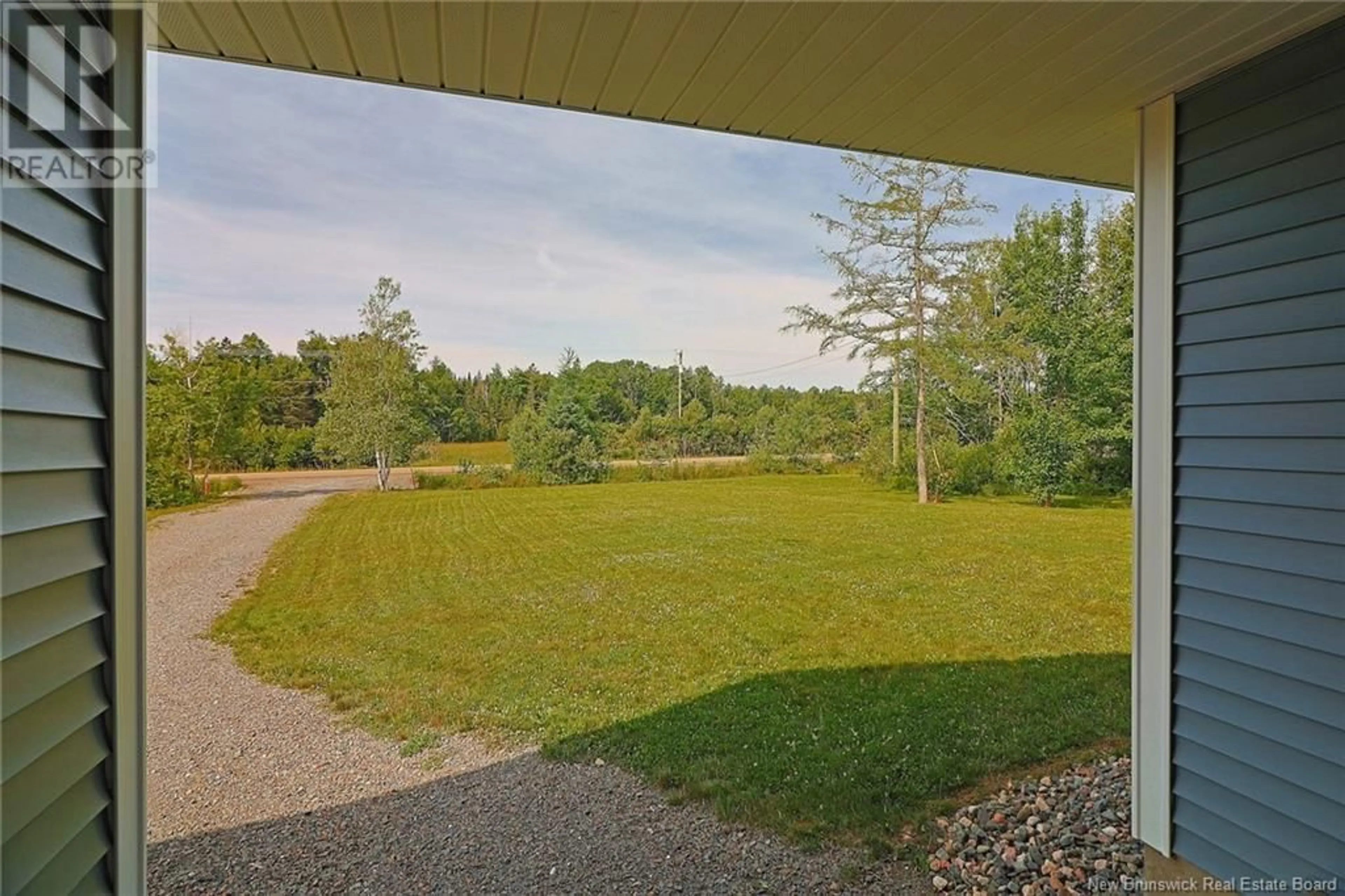1982 Route 620, Royal Road, New Brunswick E3G6L2
Contact us about this property
Highlights
Estimated ValueThis is the price Wahi expects this property to sell for.
The calculation is powered by our Instant Home Value Estimate, which uses current market and property price trends to estimate your home’s value with a 90% accuracy rate.Not available
Price/Sqft$348/sqft
Days On Market8 days
Est. Mortgage$2,104/mth
Tax Amount ()-
Description
Dreaming of new construction but struggling to put a plan in place? Problem solved! This 2020 construction has been impeccably maintained and is located just 20 minutes to downtown Fredericton. The exterior may fool you but this isn't your average bungalow! Whether entering from the garage or the sunk in front entry, the minute you step inside you'll be impressed by the oversized foyer with clear sight lines into the kitchen. The vaulted ceiling in the main living space creates such an open and airy feeling that is further accented by the light flowing in through all the living room windows. For entertaining, large family meals and simply day to day living this kitchen was designed with functionality in mind with plenty of storage and counter space, island seating and patio doors to the deck (currently being built!!) for enjoying the warmer months. This level is finished off with3 bedrooms and a large main bathroom. The lower level boasts another full bath w/laundry and the remainder awaits your personal finishing touches. With a few minor changes this level could be converted to a separate unit to serve buyers seeking income or needing a multigenerational living arrangement. With complete ICF construction you'll see significant heating and cooling costs and capped off with metal roofing you'll be protected for many years to come! (id:39198)
Property Details
Interior
Features
Basement Floor
Storage
14'9'' x 9'5''Utility room
13'1'' x 9'5''Bonus Room
24'6'' x 10'0''Bath (# pieces 1-6)
10'0'' x 8'5''Exterior
Features
Property History
 41
41


