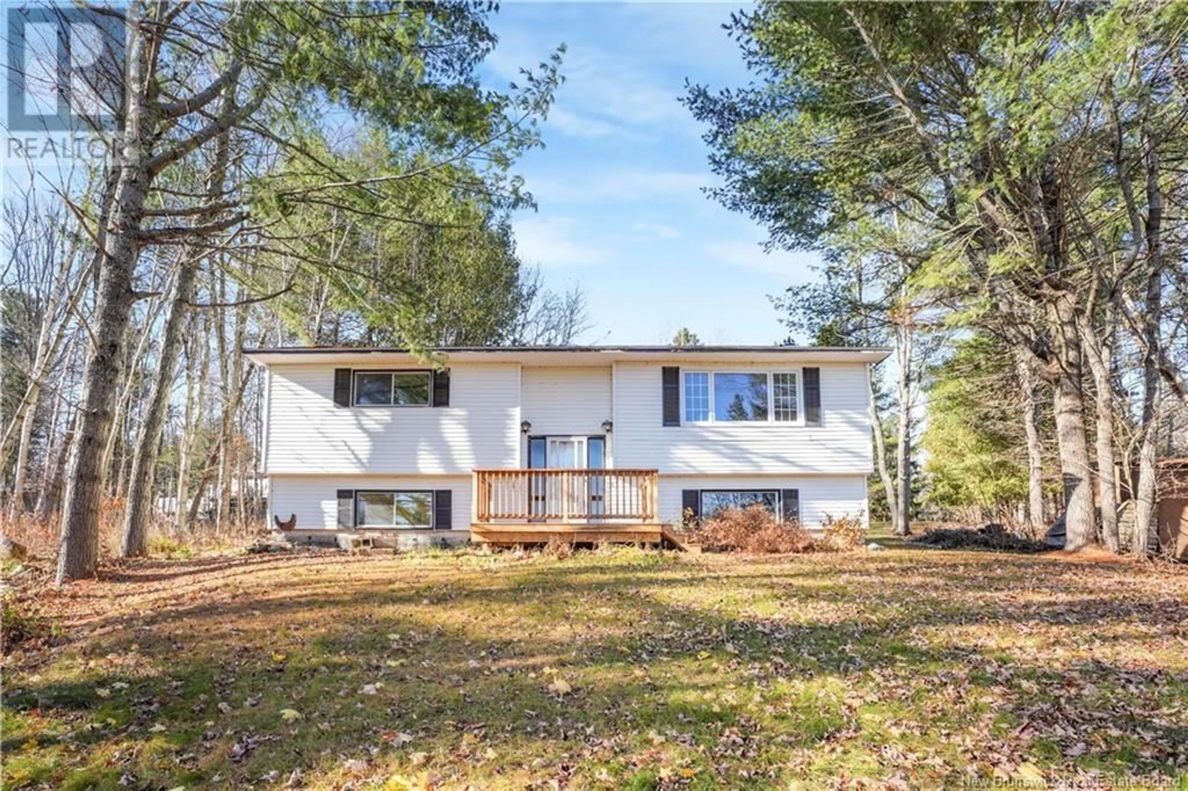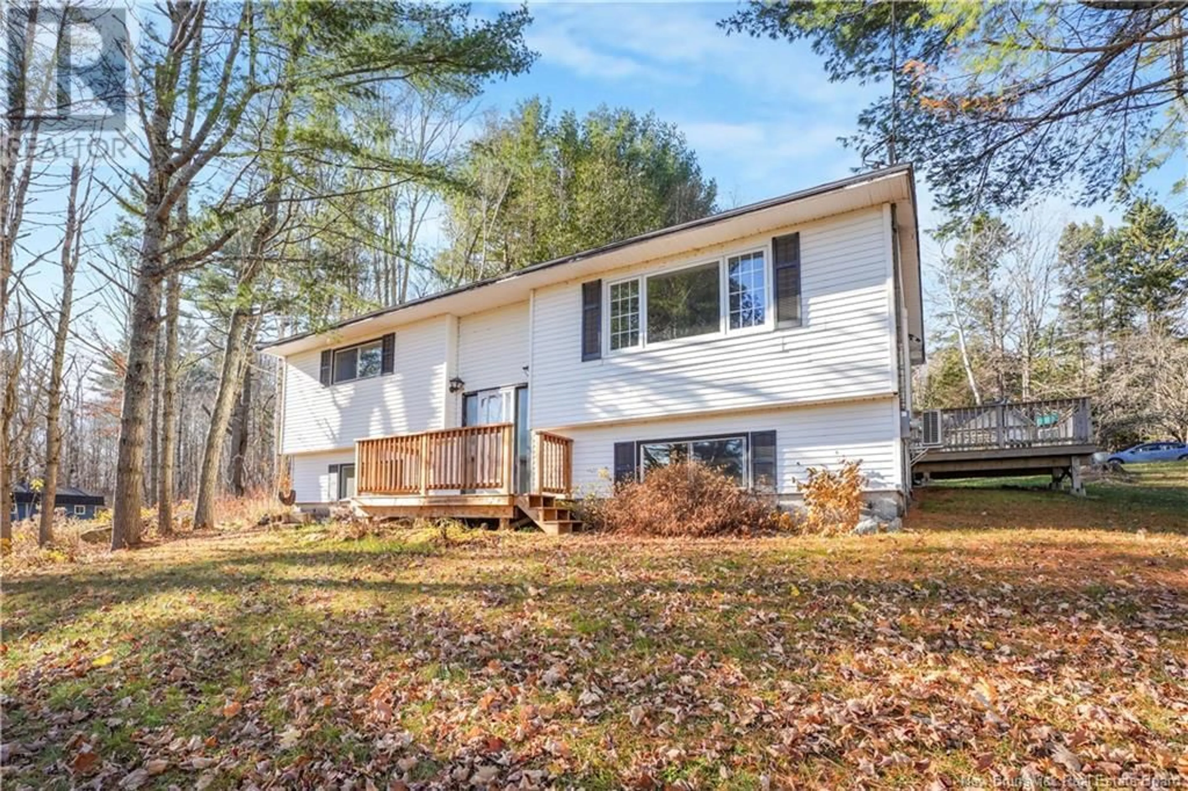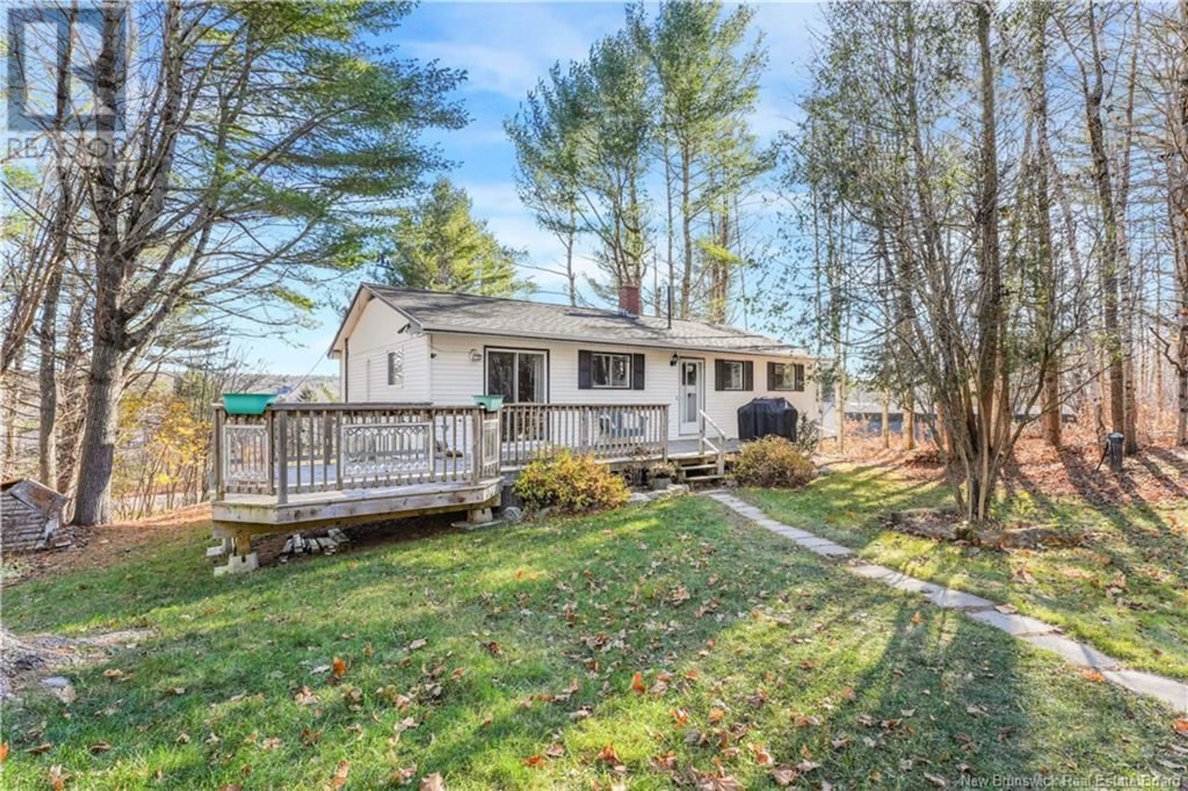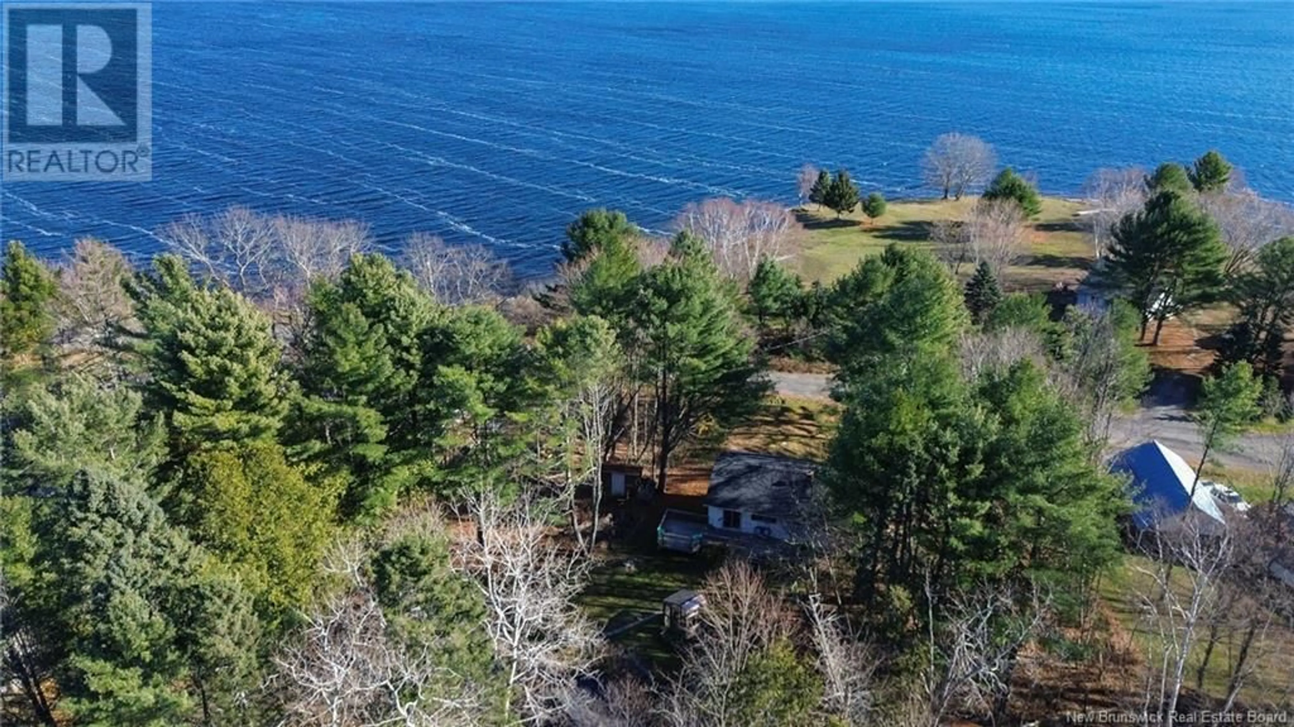1945 Route 105, Mactaquac, New Brunswick E6L1E4
Contact us about this property
Highlights
Estimated ValueThis is the price Wahi expects this property to sell for.
The calculation is powered by our Instant Home Value Estimate, which uses current market and property price trends to estimate your home’s value with a 90% accuracy rate.Not available
Price/Sqft$295/sqft
Est. Mortgage$1,503/mo
Tax Amount ()-
Days On Market1 day
Description
Experience a balance of comfort, privacy, and outdoor adventure with this spacious split-entry home offering lovely views of the head pond. Youll enjoy kayaking, boating, and fishing just steps from the property, while nearby trails, a provincial park, and a golf course provide year-round recreation. Inside, the upper level features an open-concept kitchen, dining, and living area with large windows framing the views. The primary bedroom is spacious with direct access to the bathroom featuring a whirlpool bath and stand-up shower. A second bedroom completes this level. The lower level features two more bedrooms, flexible space, a second full bathroom, and plenty of storage, with large windows that keep the space bright and inviting. Outside, the property shines with a private backyard, garden beds, and berry bushes, plus a newly extended back deck (2019) and a new front deck (2024). A large double detached garage (new roof in 2022) adds functionality, while recent upgrades like a new house roof (2024), heat pump (2021), and wood stove (2014) ensure comfort. Nestled in a safe and welcoming community, this home is close to Mactaquac Provincial Park, where youll find events, golf, skating trails, and hiking boardwalks. Friendly neighbors and convenient proximity to a gas station add to the appeal. View today and make 1945 Route 105 your home for all the wonderful things it offers! (id:39198)
Property Details
Interior
Features
Main level Floor
Bath (# pieces 1-6)
10'10'' x 14'6''Living room
18'0'' x 14'6''Dining room
9'7'' x 10'11''Kitchen
16'6'' x 10'11''Exterior
Features
Property History
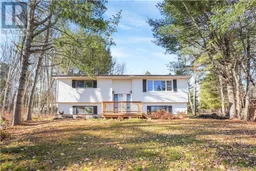 48
48
