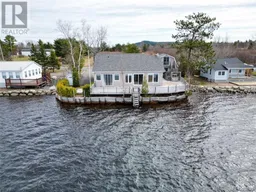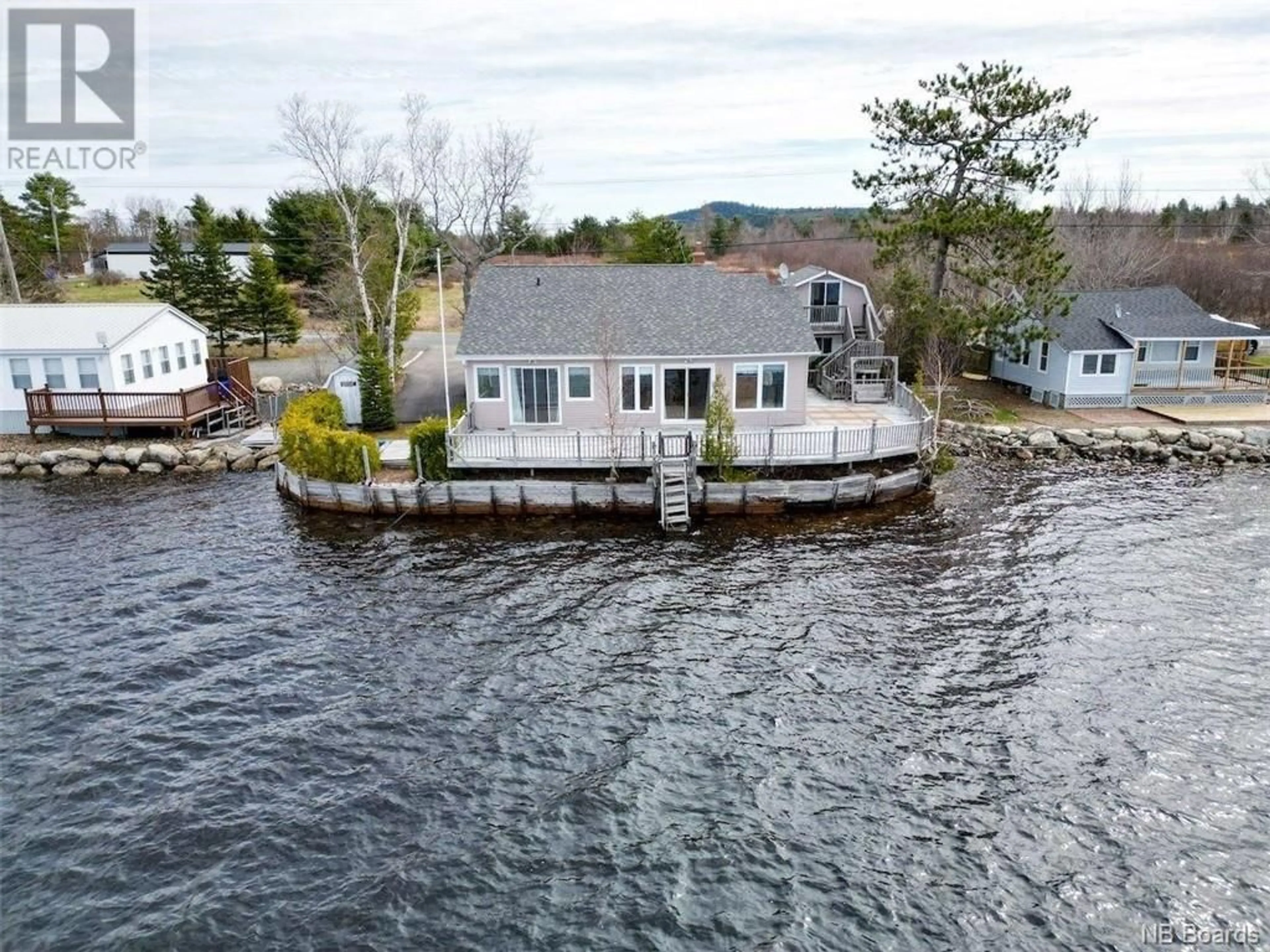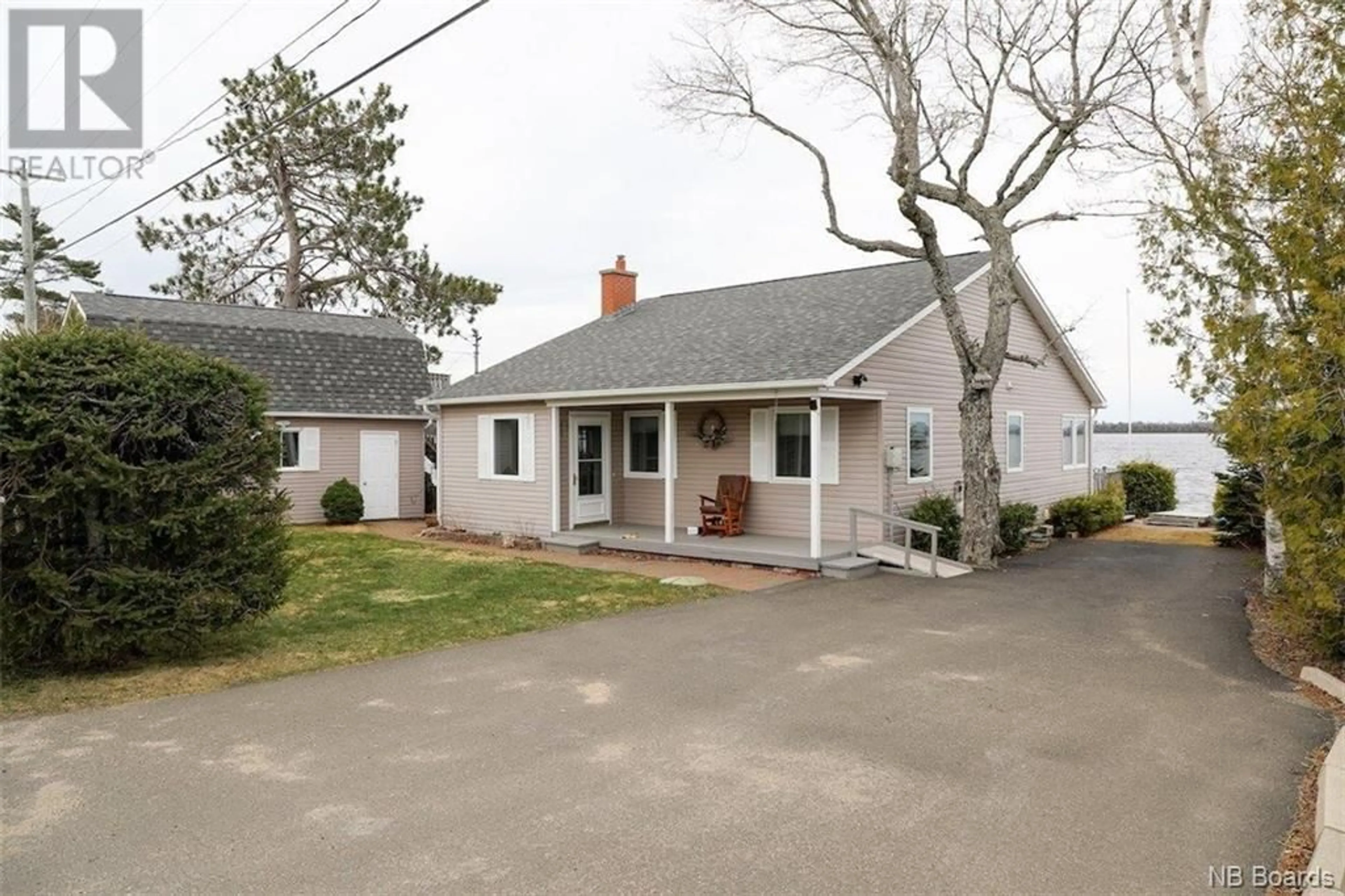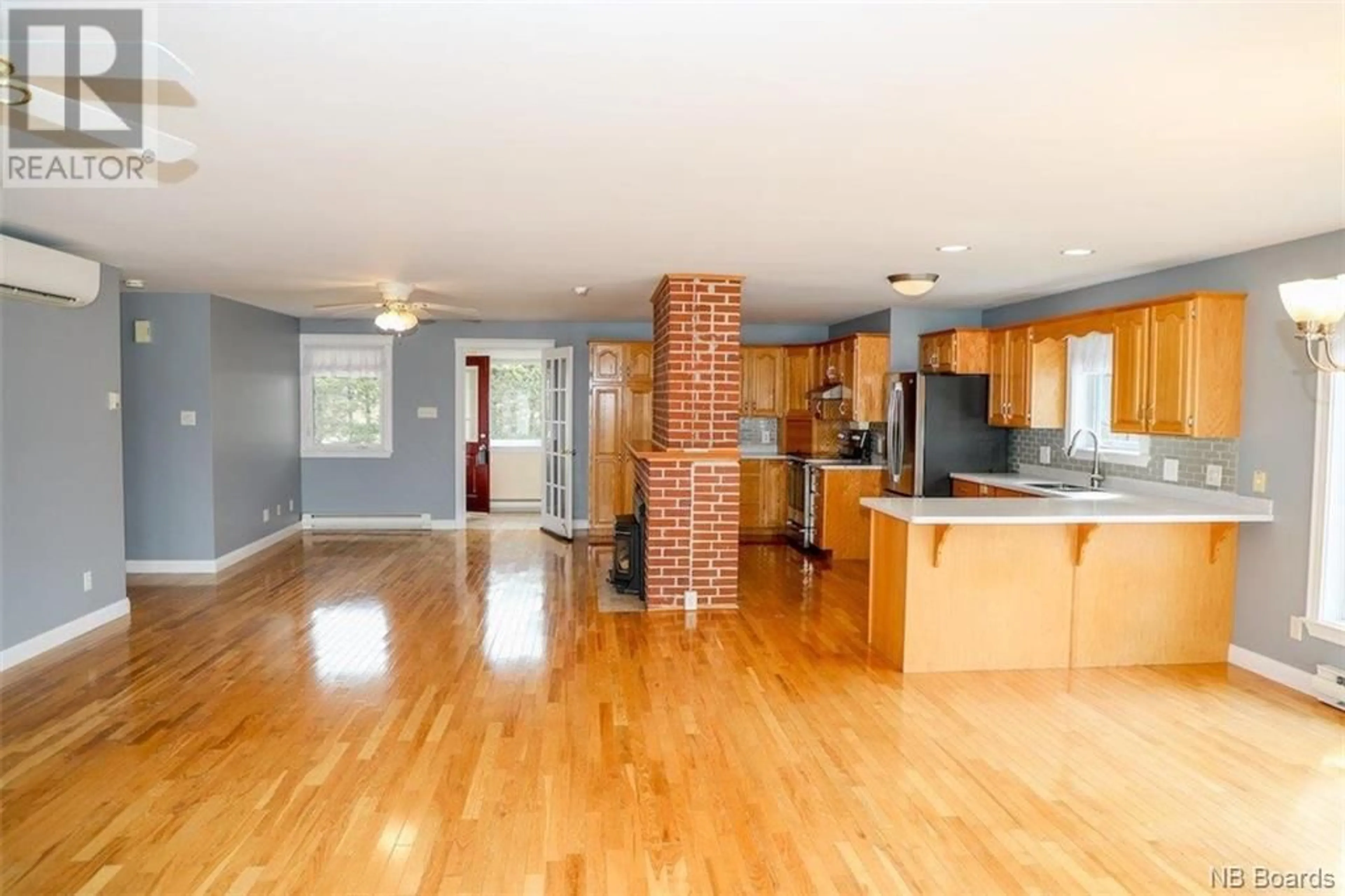181 Route 636, Harvey, New Brunswick E6K7A9
Contact us about this property
Highlights
Estimated ValueThis is the price Wahi expects this property to sell for.
The calculation is powered by our Instant Home Value Estimate, which uses current market and property price trends to estimate your home’s value with a 90% accuracy rate.Not available
Price/Sqft$308/sqft
Est. Mortgage$1,717/mo
Tax Amount ()-
Days On Market189 days
Description
Absolutely JAW DROPPING best describes the panoramic million-dollar lake view from this year around home, completely renovated in 2005 with new roof shingles in 2021. The entry foyer is nice size with double closet and a glass French door to allow access to the home. The open concept will be perfect to enjoy the lake views while enjoying family get togethers or for entertaining friends. The kitchen has tons of cabinets, pantry with roll outs, stainless appliances, solid surface counters/undermount sink, tile back splash, large island with overhang for stools and there's lots of room for the dining table. The living room is large with hardwood floor, propane fireplace, Daikin Heat pump for efficient heat/air conditioning and there are patio doors to the large deck to enjoy the amazing view. The master bedroom offers hardwood floor , tons of windows facing the lake and there is a private ensuite bath with corner shower. The main bath is renovated with beautiful vanity, toilet and a custom tile shower with glass. The second bedroom also has hardwood floor, kept away from the master bedroom for privacy. The detached garage is nice size , insulated, perfect for the water toys and the upper level is finished into living space. This property is amazing and the only place to get this package it right here. The only question is, are you going to the lake this weekend? (id:39198)
Property Details
Interior
Features
Main level Floor
Bath (# pieces 1-6)
7'9'' x 4'9''Bedroom
11'5'' x 7'8''Ensuite
14'1'' x 4'9''Primary Bedroom
13'8'' x 13'4''Exterior
Features
Property History
 23
23


