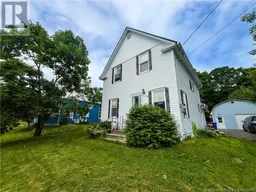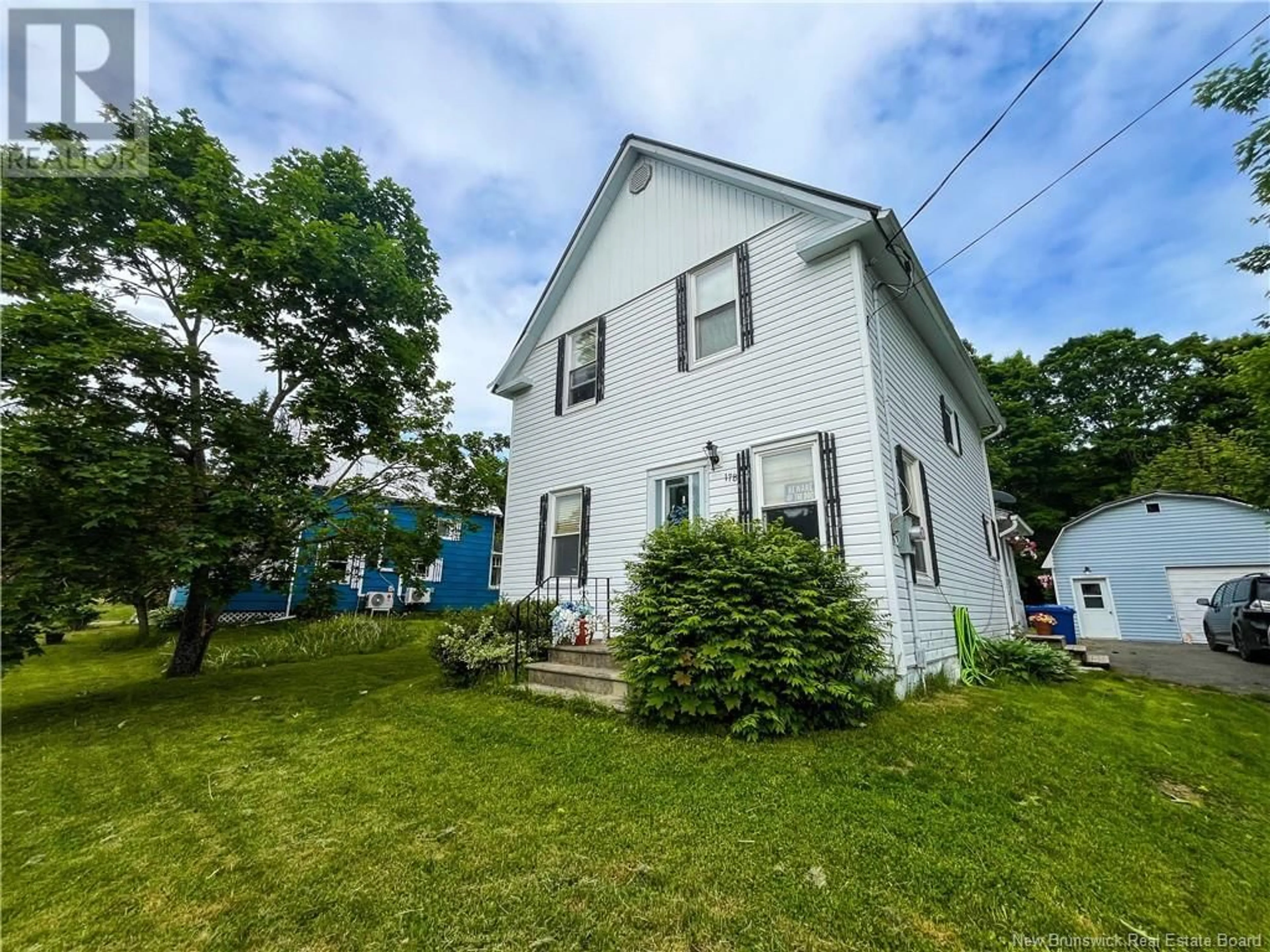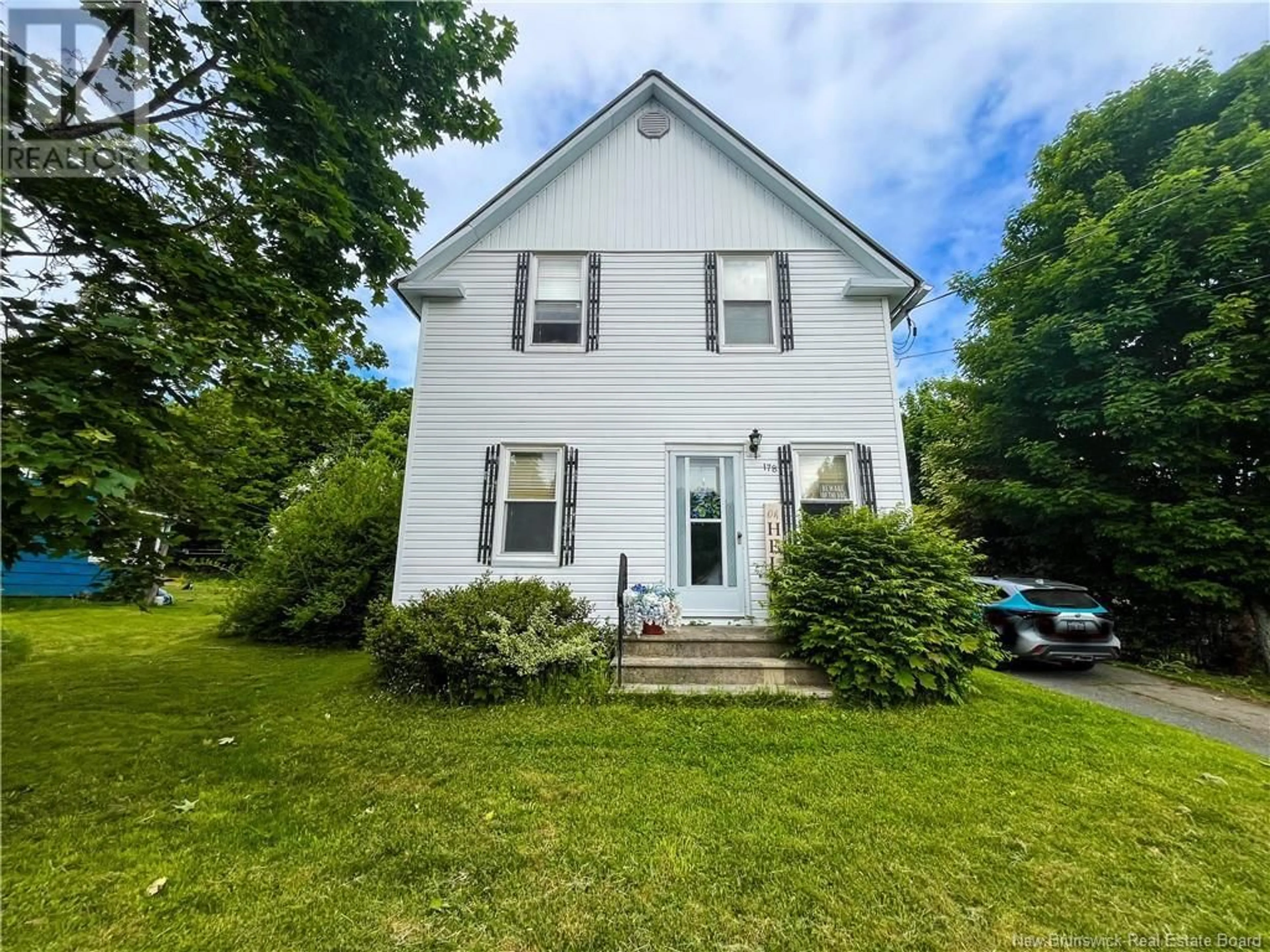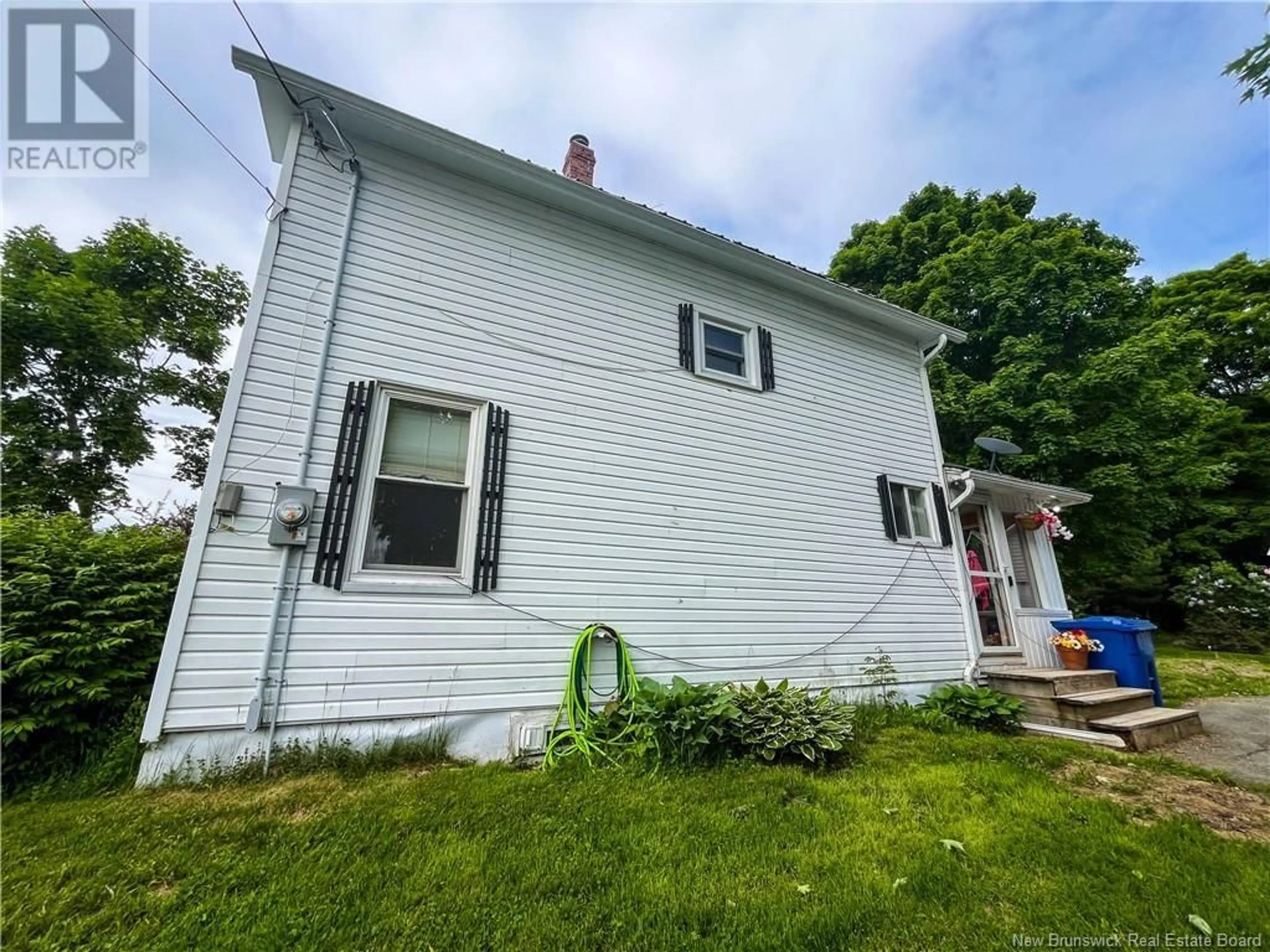178 Main Street, Canterbury, New Brunswick E6H1M5
Contact us about this property
Highlights
Estimated ValueThis is the price Wahi expects this property to sell for.
The calculation is powered by our Instant Home Value Estimate, which uses current market and property price trends to estimate your home’s value with a 90% accuracy rate.Not available
Price/Sqft$146/sqft
Days On Market54 days
Est. Mortgage$687/mth
Tax Amount ()-
Description
This is an awesome property. The appeal and value is inside and out. Pull into the paved drive and up to your oversized single garage and the features become evident. Spring is here and shortly the backyard becomes a sanctuary. The garage has a shop attached and a separate storage building to the rear of the property can house more than one of your motorized toys. The back sun room serves as the dining area with space for your easy chair to sit back and enjoy after supper coffee. A half bath is close at hand for when you or the kids need to clean up after being out of doors. The kitchen is well appointed with stainless appliances. The living room stretching across the full width of the house facing the street is very inviting with multiple windows and hardwood floor. The second floor boasts an expansive primary bedroom plus a second bedroom and bath with some recent updates. Concrete septic was installed in Dec/22. New garage roof in 2024. Garage has oil furnace - not used in last two years. Canterbury School Grades 1-12 within walking distance. (id:39198)
Property Details
Interior
Features
Second level Floor
Bath (# pieces 1-6)
8'10'' x 8'6''Bedroom
10'3'' x 8'6''Primary Bedroom
19'4'' x 10'6''Exterior
Features
Property History
 36
36


