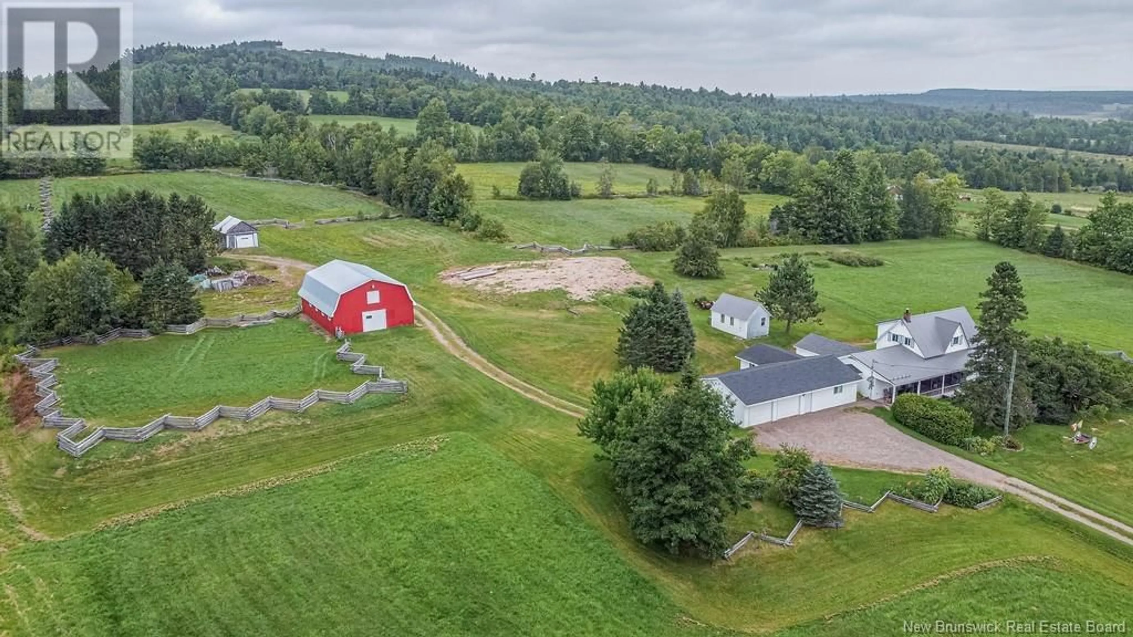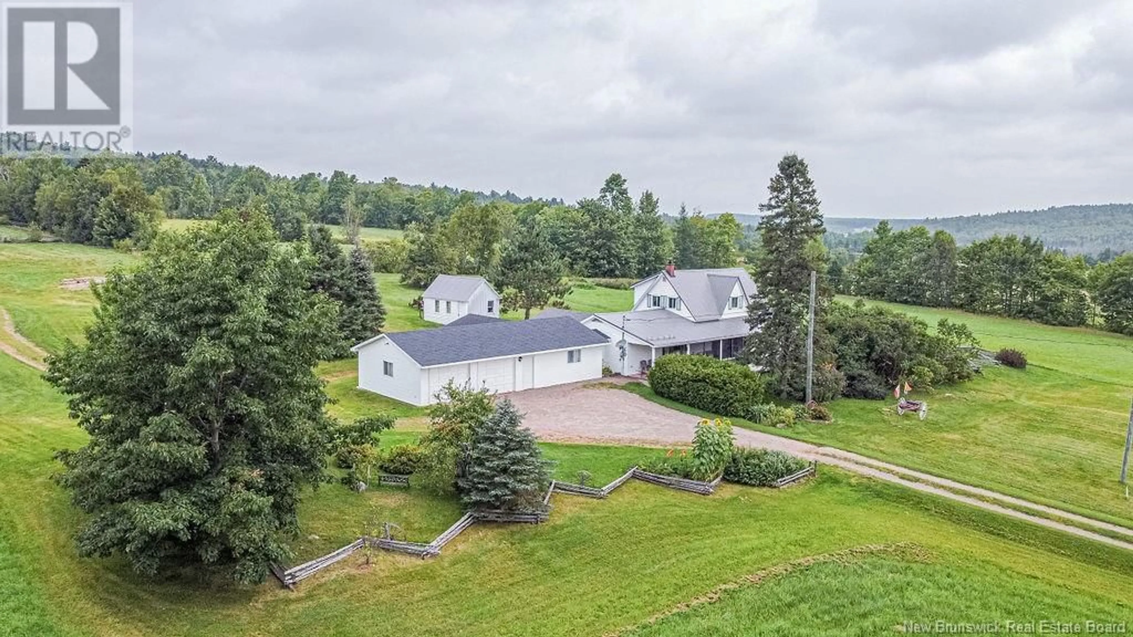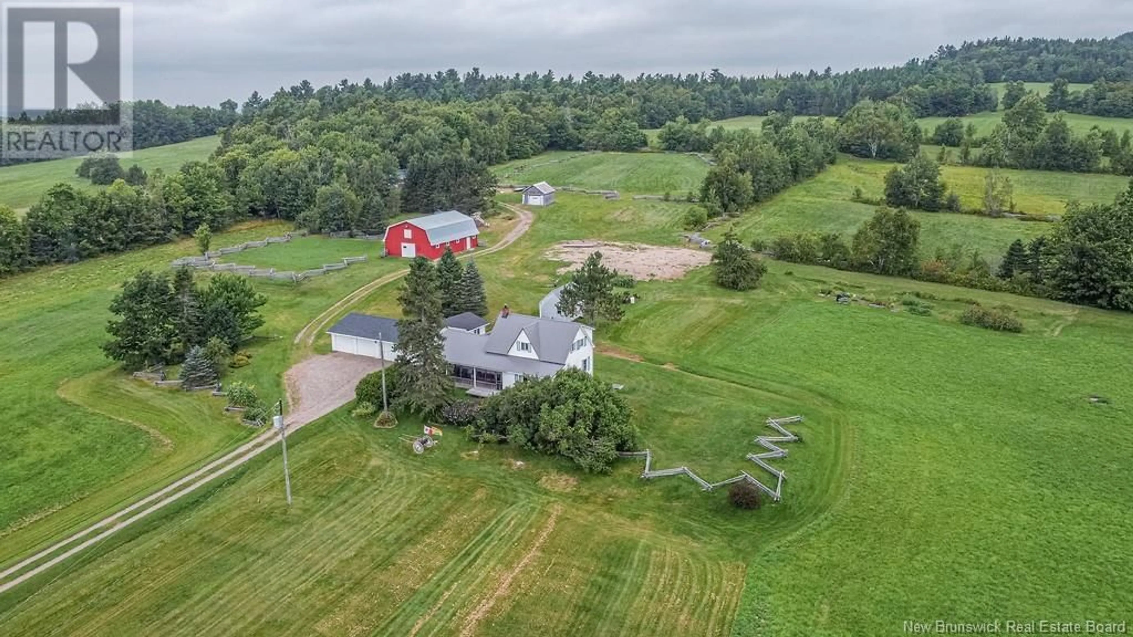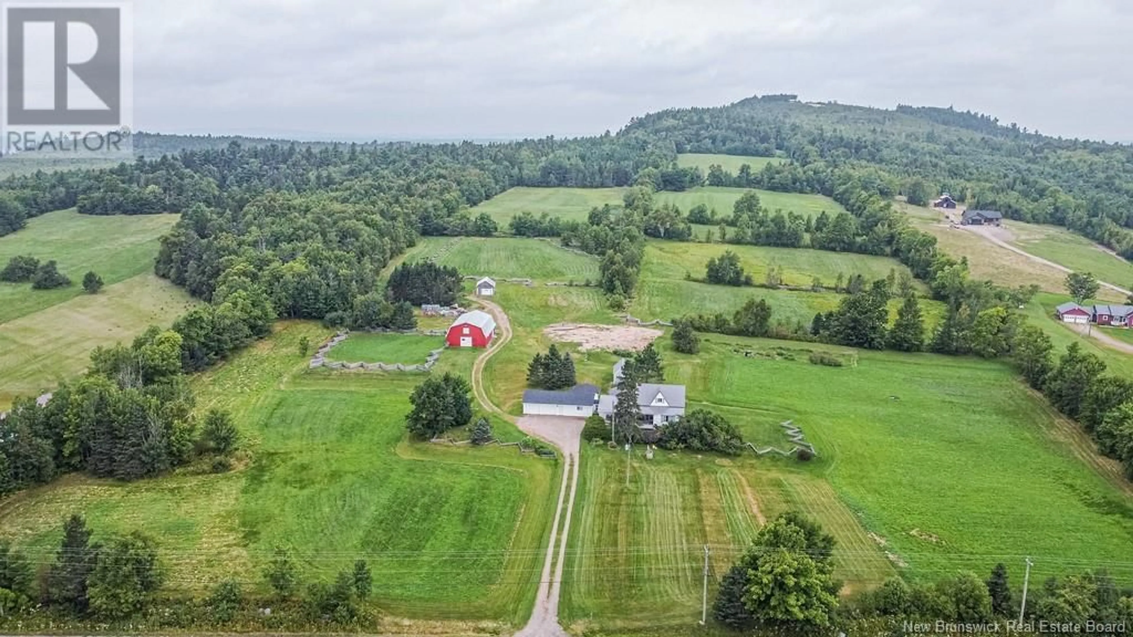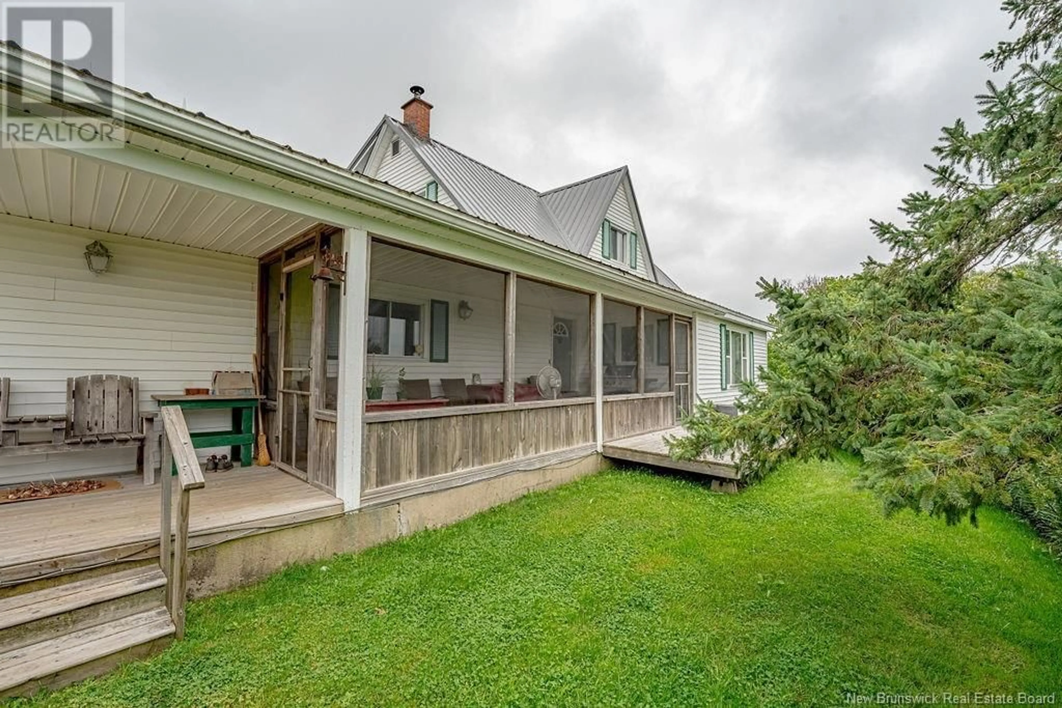1714 Route 3, Harvey, New Brunswick E6K2P8
Contact us about this property
Highlights
Estimated ValueThis is the price Wahi expects this property to sell for.
The calculation is powered by our Instant Home Value Estimate, which uses current market and property price trends to estimate your home’s value with a 90% accuracy rate.Not available
Price/Sqft$219/sqft
Est. Mortgage$2,362/mo
Tax Amount ()-
Days On Market69 days
Description
Located just before the Village of Harvey awaits this impressive 50 acre property that is perfect for the equestrian enthusiast, or those wanting to fulfill their agricultural or hobby farming aspirations. This rural property has been well cared for and the 4 bedroom home offers a blend of country charm complemented with lots of features that allow for a ""move in ready"" opportunity. Setback from the main road for nice privacy, the main level features a fully covered front porch, large kitchen with nice cabinetry, full bath with laundry, front sitting room, huge living room c/w certified wood stove, and a large bedroom at the rear. Also on this level is the double attached garage and more additional living space consisting of another large living room and 2nd rear bedroom making this a perfect option for an ""In Law"" suite. The staircase from kitchen area leads to the 2nd level where you will find 2 large bedrooms and more than ample closet space. The 33x48 barn with upper loft is a must see c/w power & water, generator hook up, heated tack room and 9x11 stalls that have removable partitions. There is a 28x64 machine shed, a 12x16 storage bldg, about 25 acres of pasture / hayfield and apprx 1200 cedar rails complimenting this beautiful rural property. (id:39198)
Property Details
Interior
Features
Second level Floor
Bedroom
11' x 19'Bedroom
14' x 11'8''Exterior
Features
Property History
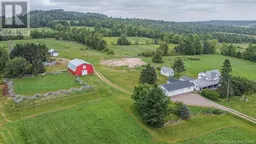 50
50
