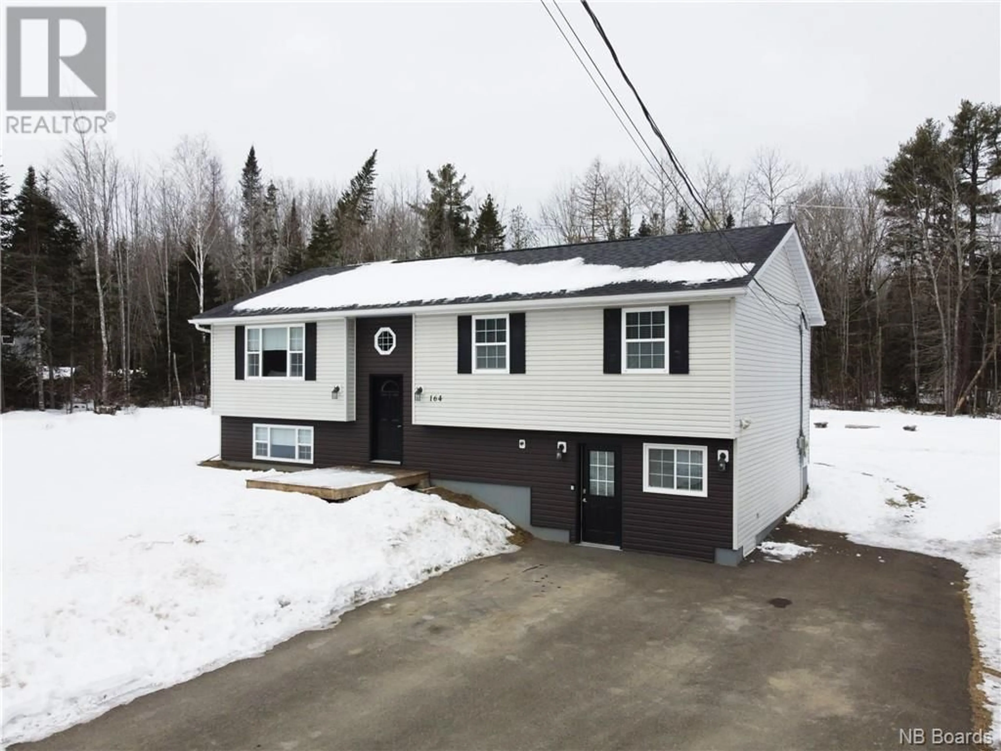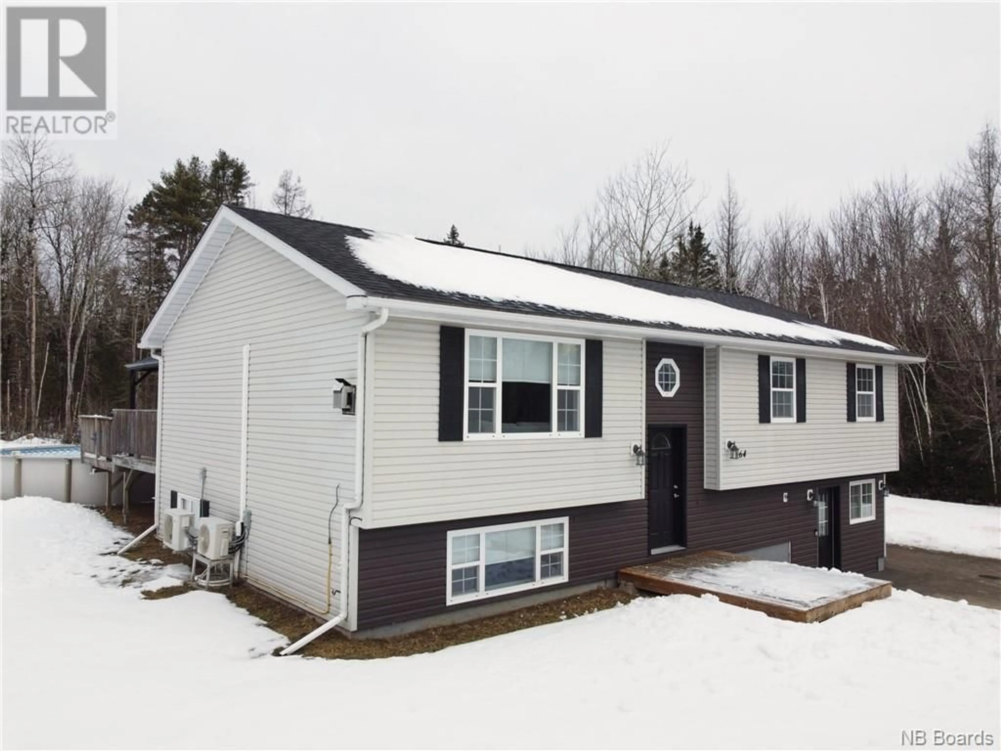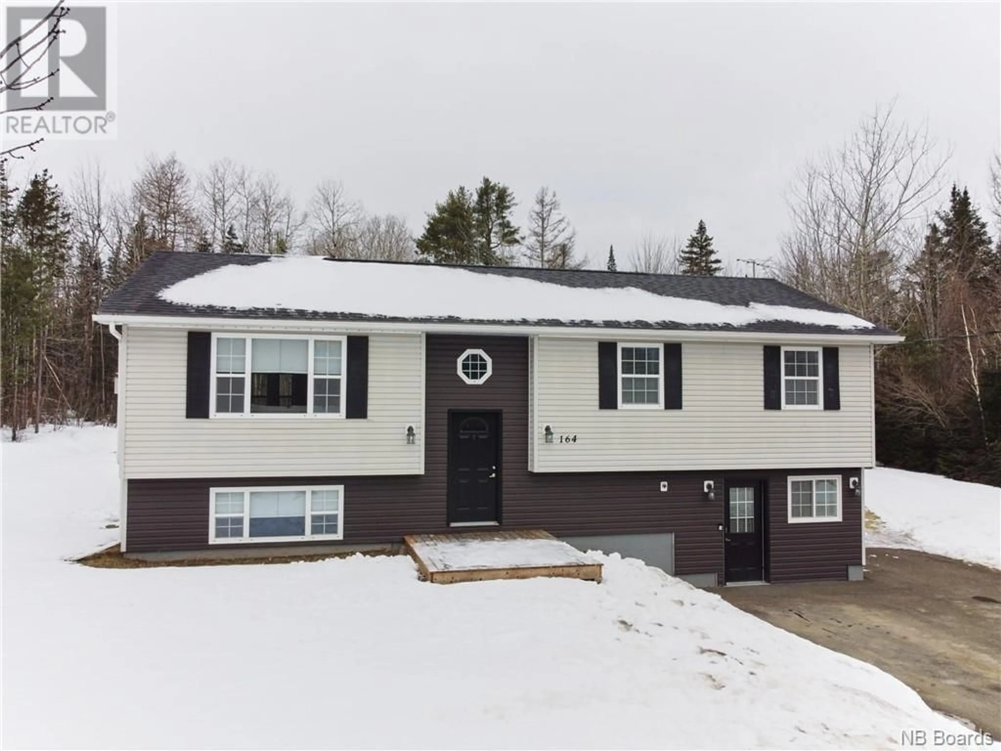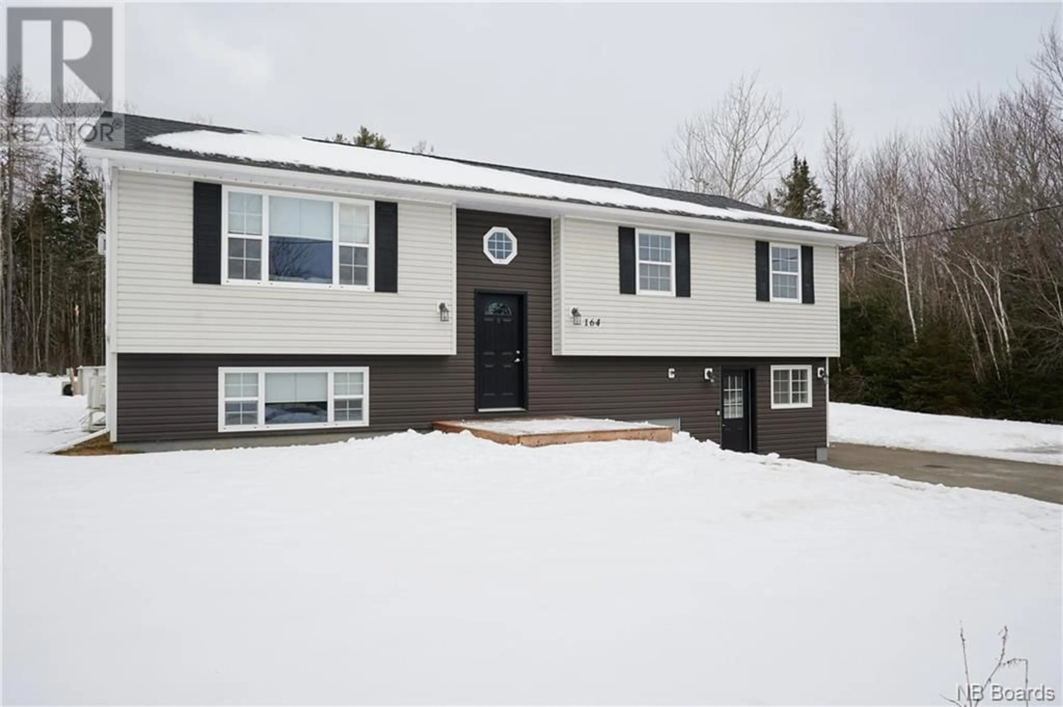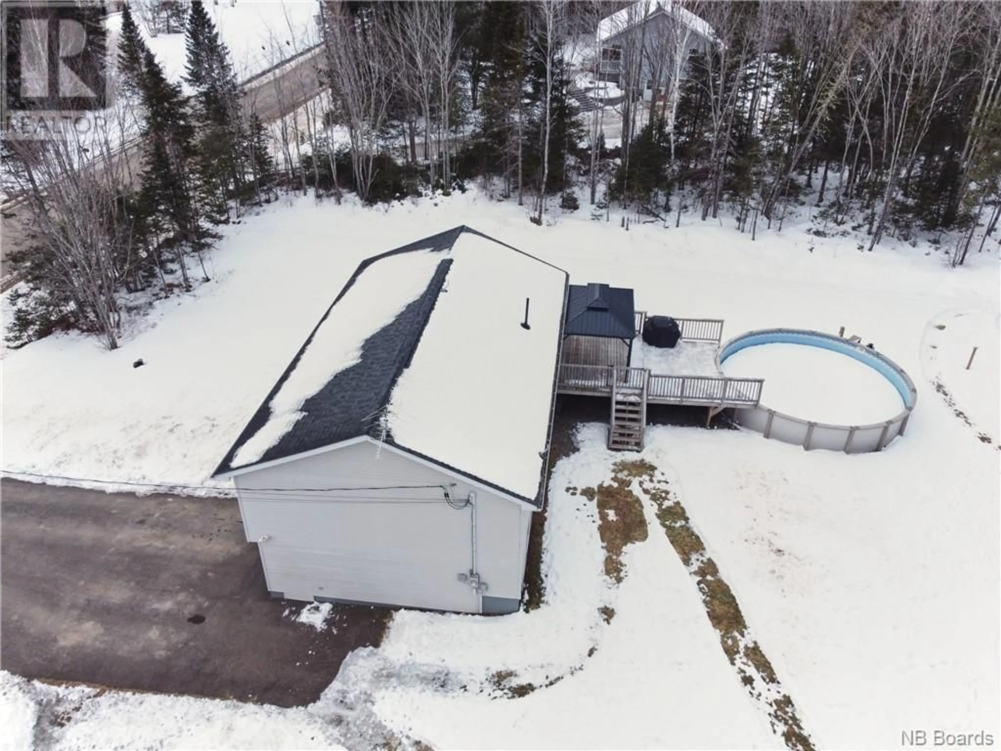164 Donovan Drive, Charters Settlement, New Brunswick E3C1T3
Contact us about this property
Highlights
Estimated ValueThis is the price Wahi expects this property to sell for.
The calculation is powered by our Instant Home Value Estimate, which uses current market and property price trends to estimate your home’s value with a 90% accuracy rate.Not available
Price/Sqft$153/sqft
Est. Mortgage$1,717/mo
Tax Amount ()-
Days On Market299 days
Description
Welcome to this lovely home in sought after Charters Settlement. This split entrance offers so many upgrades (list available on request). The updated entrance and look is modern and much more user friendly for the family. Up the stairs to the main level you are welcomed into the living room that boasts hardwood floors, propane fireplace and heat pump. The kitchen has an abundance of cabinets, freshly painted with new hardware, a new pantry & flooring PLUS a separate dining area with patio doors to the newly completed deck and private back yard leading to the new pool. Down the hall to the 3 spacious bedrooms, one of which is the master that has double closets & a cheater door to the bathroom. The lower level also has a lot to offer your family including the family room with new heat pump, the 4th bedroom, a full bath & a large storage area. The home has been painted throughout, another newer deck on the front, LED lighting throughout, 2 sheds, generator panel, ultra violet light water purifying system, newly landscaped, plus, plus! Family friendly neighborhood, your children would attend the New Maryland Elementary School which as a dynamic reputation - all this in the first sub division in Charter's Settlement, a popular and perfect location for families. The driveway is paved and there is loads of space for you to build your new double garage.(Measurements to be verified by purchaser) (id:39198)
Property Details
Interior
Features
Basement Floor
Laundry room
6'4'' x 9'11''Mud room
7'3'' x 19'1''Storage
12'7'' x 16'5''Bedroom
13'0'' x 9'3''Exterior
Features

