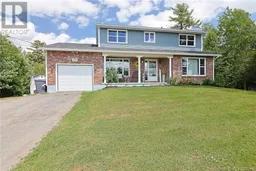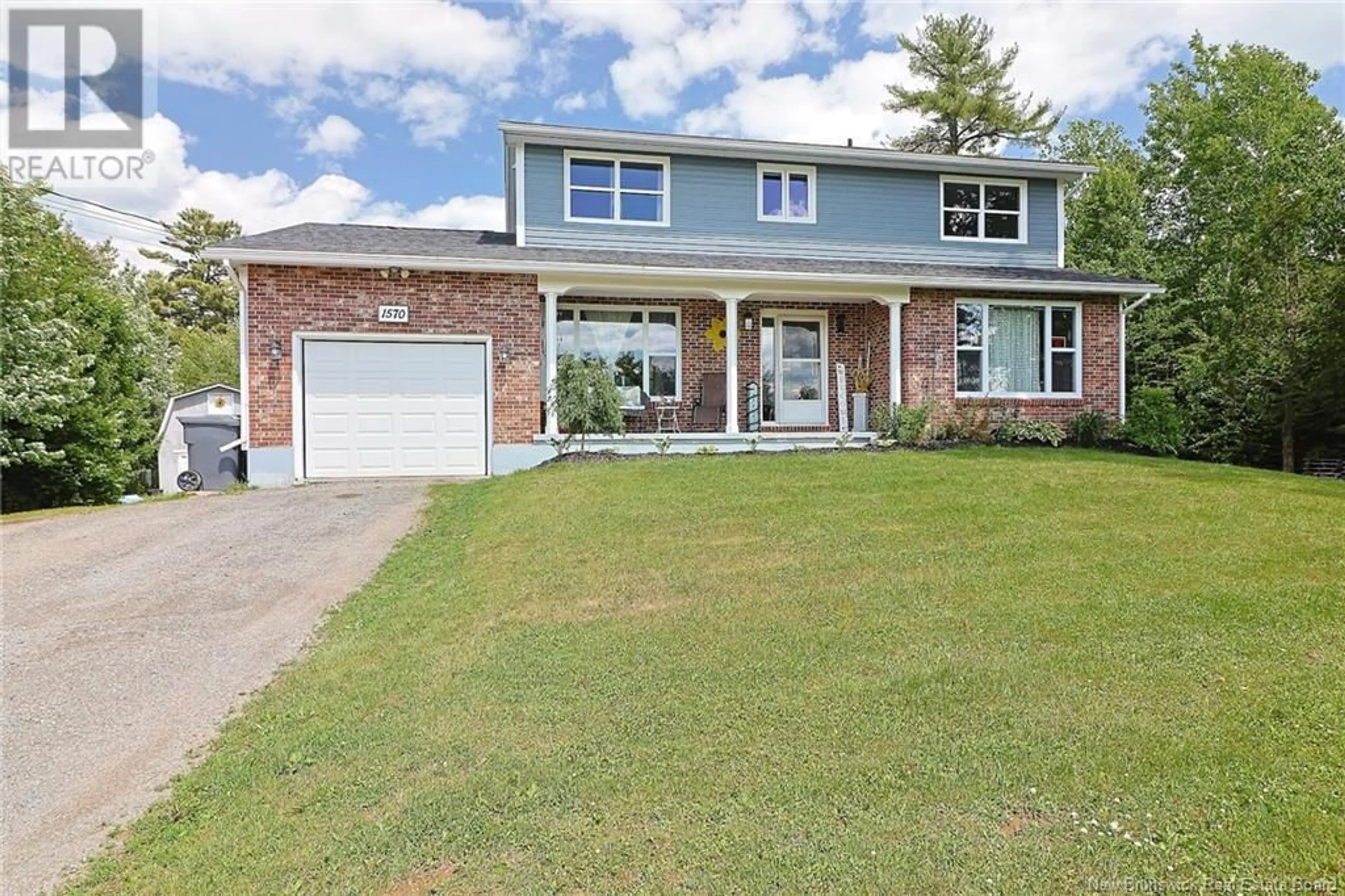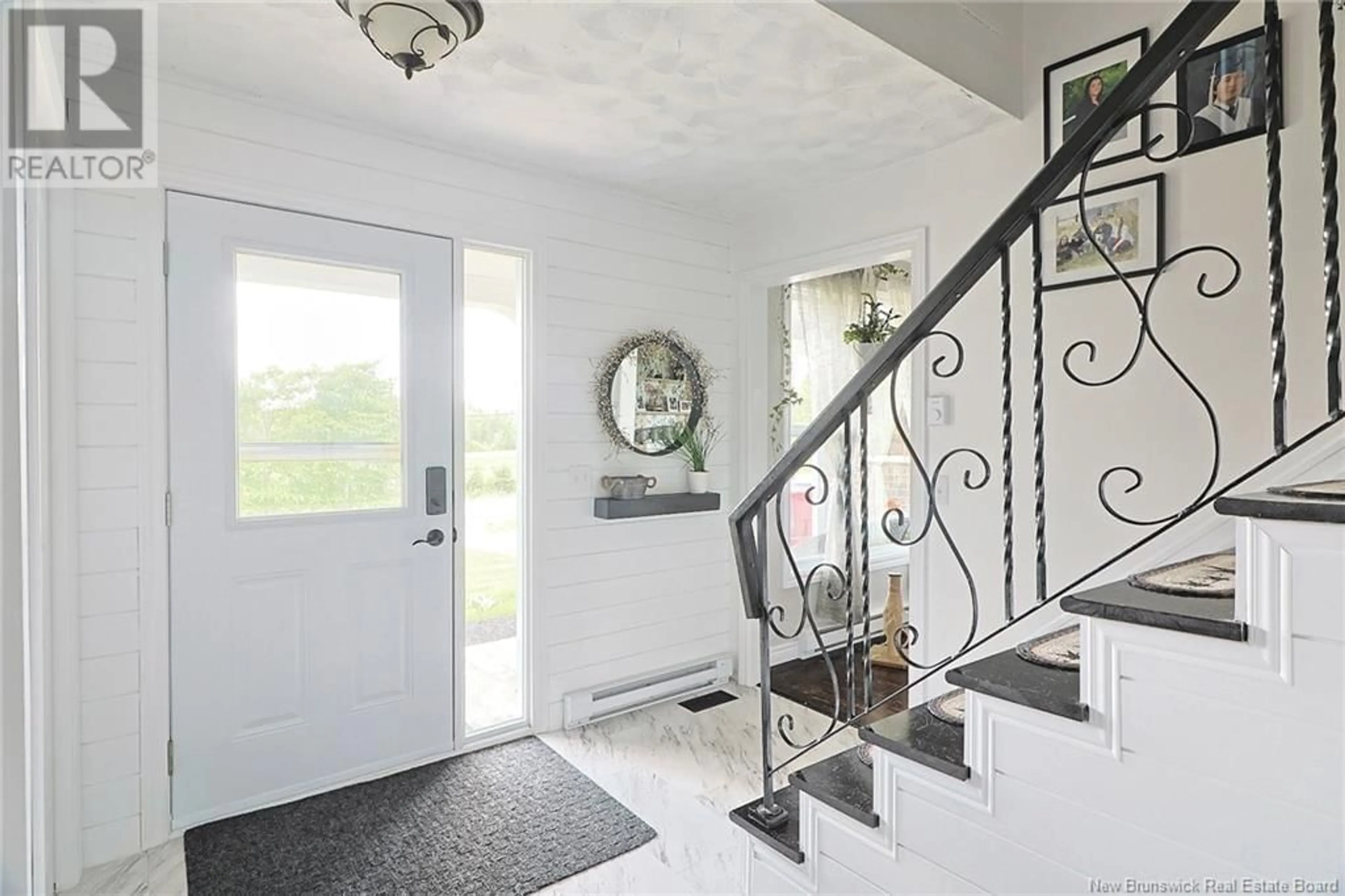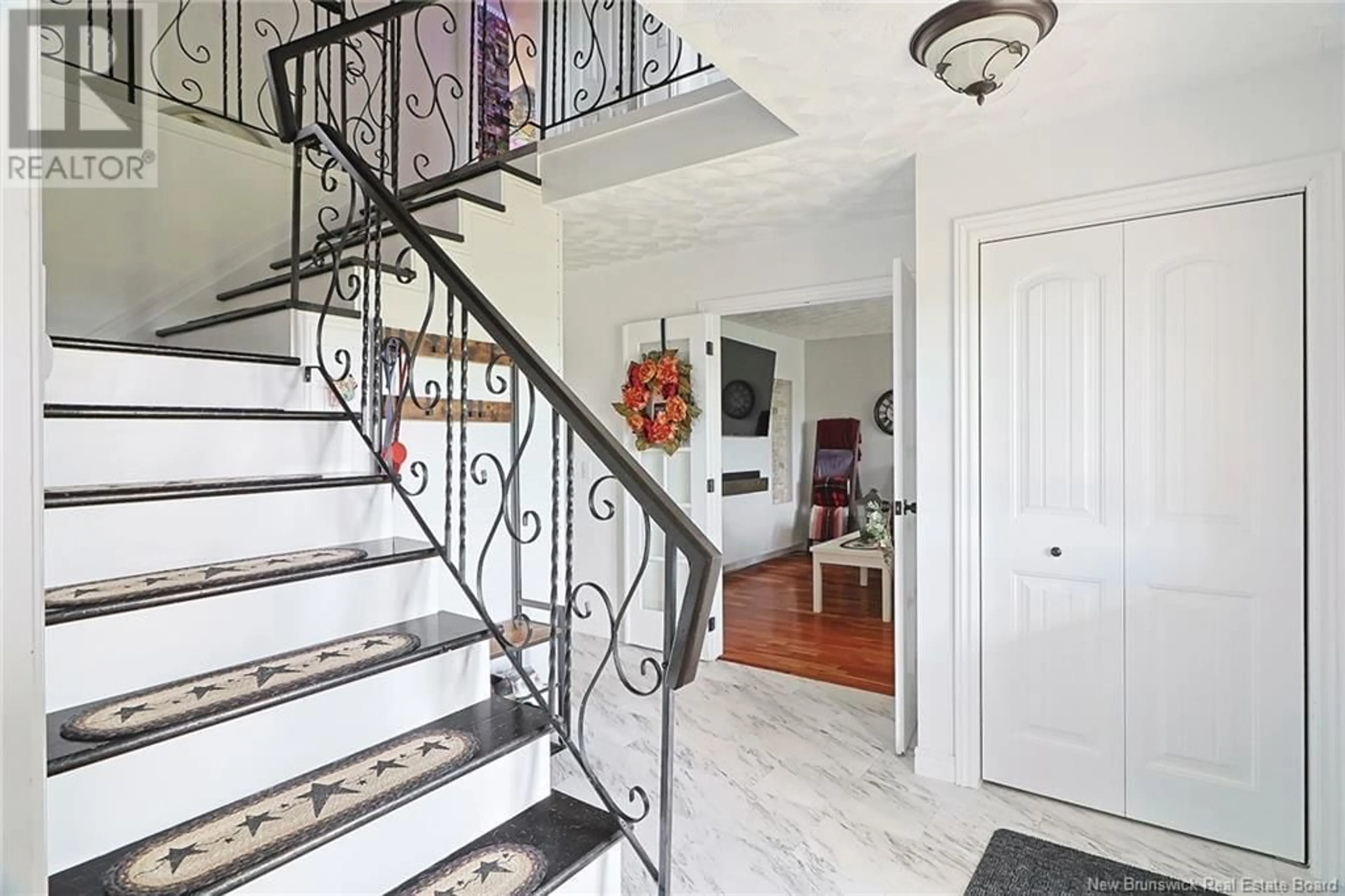1570 Route 620, Estey's Bridge, New Brunswick E3A6K7
Contact us about this property
Highlights
Estimated ValueThis is the price Wahi expects this property to sell for.
The calculation is powered by our Instant Home Value Estimate, which uses current market and property price trends to estimate your home’s value with a 90% accuracy rate.Not available
Price/Sqft$197/sqft
Days On Market14 days
Est. Mortgage$1,825/mth
Tax Amount ()-
Description
Ideally located just 15 minutes from the vibrant city of Fredericton this spacious two-storey home boasts 4 bedrooms (basement bedroom window may not be egress) and 3.5 baths that embody modern comfort and style. The traditional layout of the main floor offers you an open and airy foyer, eat-in kitchen with custom seating (all appliances are less than 2 years old!), formal dining with accent wall, a living room drenched in natural light and a family room that flows right out to the covered screened in deck where you can enjoy the hot tub at the end of a long day! Upstairs the primary bedroom offers a large walk-in closet and an en-suite bath with custom tiled shower as well as two other large bedrooms (one with another walk in!) and another full bath. The lower level features another bedroom w/full bath, a kitchenette, a large unfinished workshop area and an abundance of storage. Finished off with a large storage building and plenty of room for a pool or gardens, this home offers the perfect balance of serene retreat and easy access to the citys amenities. There is a large list of upgrades on file that includes new doors, windows, siding and flooring to name a few. All this fantastic family home needs is a new family!! (id:39198)
Property Details
Interior
Features
Second level Floor
Bath (# pieces 1-6)
7'10'' x 8'0''Bedroom
11'3'' x 10'2''Bedroom
13'1'' x 10'2''Ensuite
8'0'' x 10'0''Exterior
Features
Property History
 45
45


