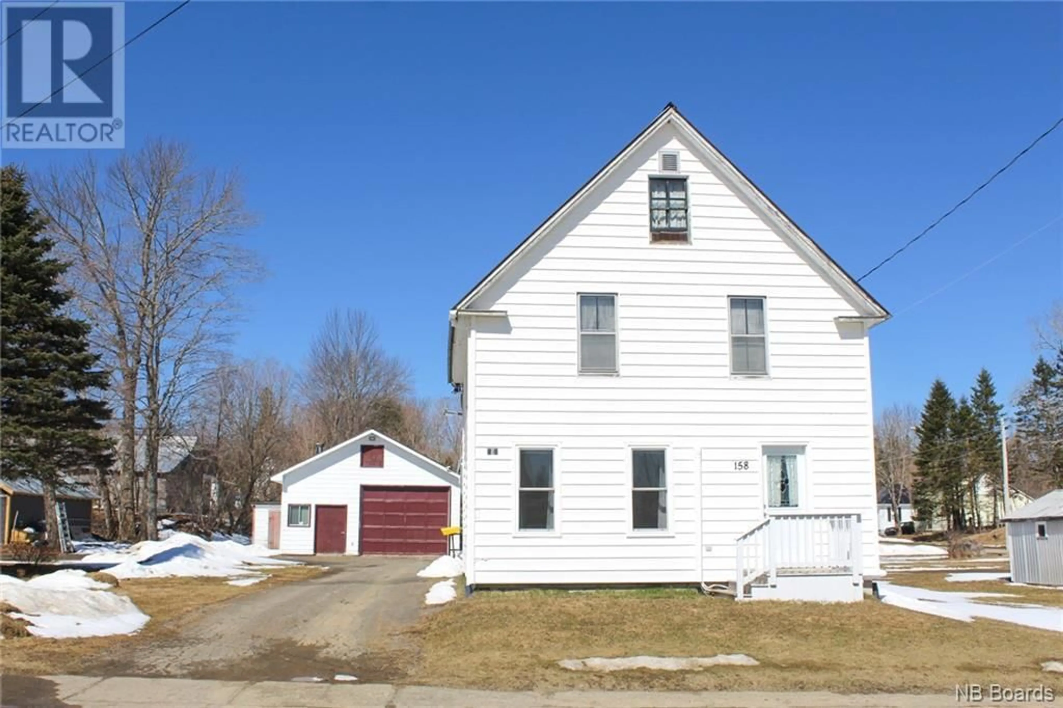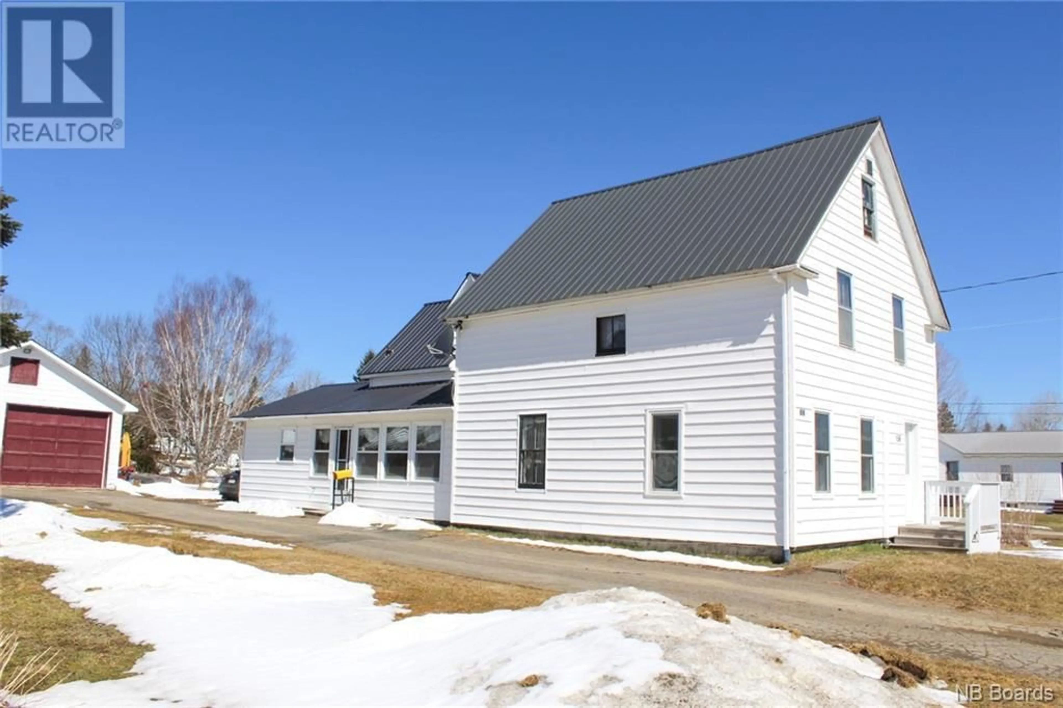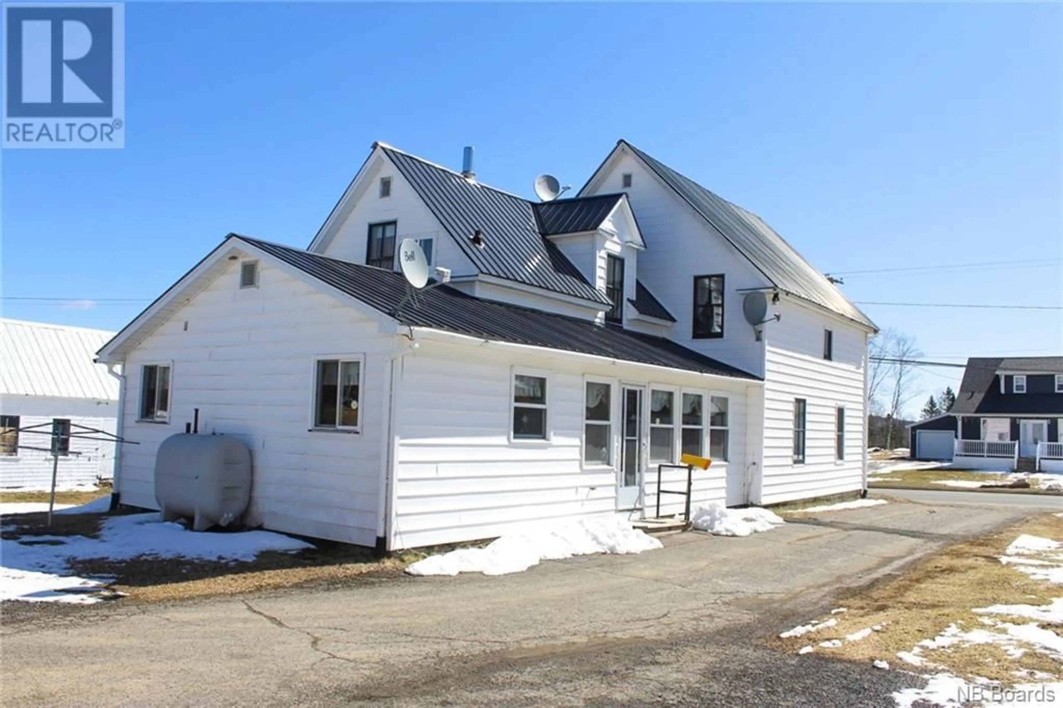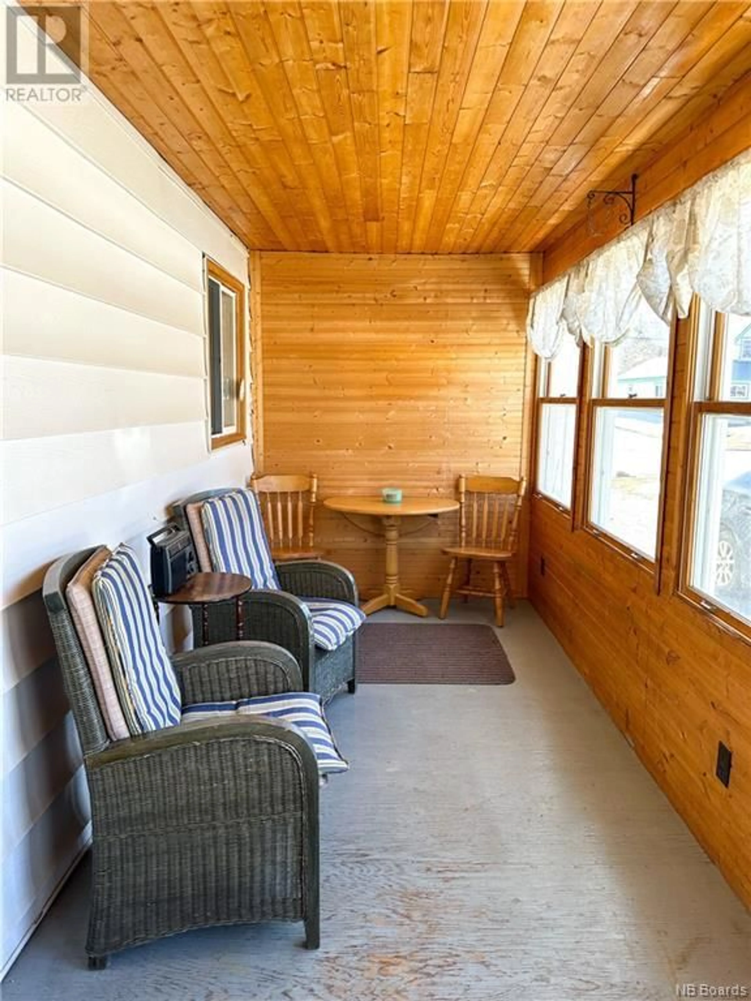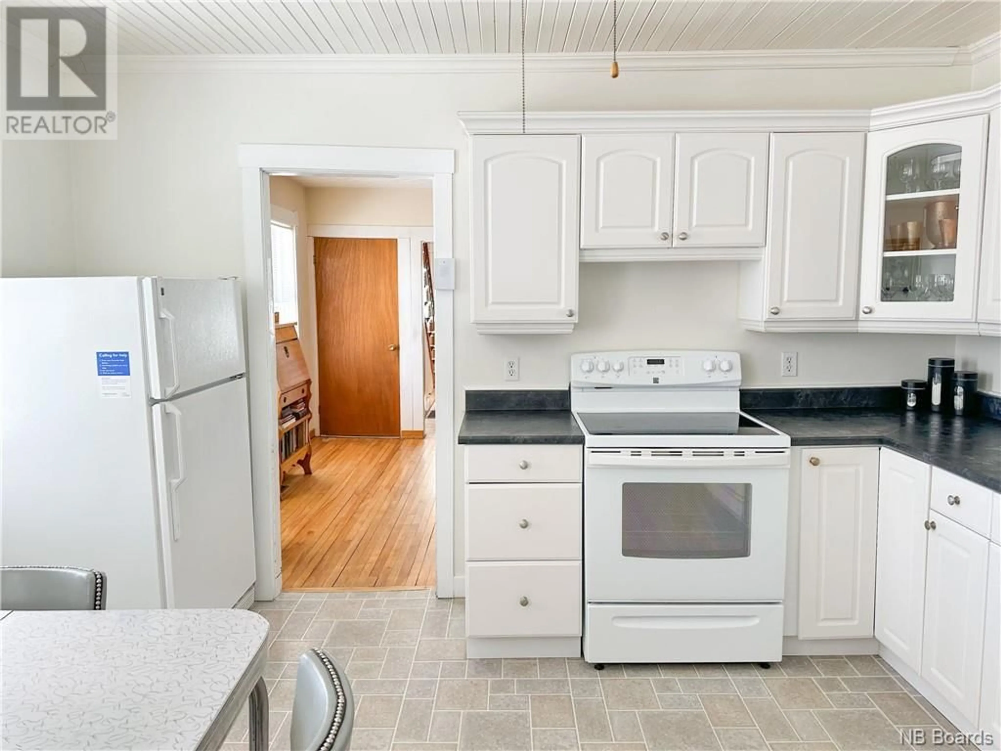156 & 158 Main Street, Canterbury, New Brunswick E6H1M1
Contact us about this property
Highlights
Estimated ValueThis is the price Wahi expects this property to sell for.
The calculation is powered by our Instant Home Value Estimate, which uses current market and property price trends to estimate your home’s value with a 90% accuracy rate.Not available
Price/Sqft$83/sqft
Est. Mortgage$644/mo
Tax Amount ()-
Days On Market276 days
Description
As you pull into the circular driveway, you will notice how spacious this corner double lot is, featuring a detached garage and a separate storage building, vinyl siding & an updated steel roof. From the moment you enter the 3 season sunroom, you will enjoy the tremendous natural light which this home has throughout. Off the sunroom, you will be surprised by the large storage room which has endless potential, currently no heat in this space, you can let your imagination wander. Into the main home, you will be greeted by an updated eat in kitchen, again with wonderful natural light, a full bath with laundry and access to the back staircase to the second level. Continuing through the main level, off the kitchen the spacious dining room leads to the living room both with hardwood flooring. Off the dining room is a bedroom/office/playroom or whatever your needs require. Up the original staircase you will find a large landing area with lots of elbow room, or perhaps a great reading nook or office. 2 spacious bedrooms with adequate storage complete this section of the second level all boasting hardwood flooring! As you proceed towards the back of the home, you will walk through what could be a 4th bedroom or flex space to a full bathroom and the back staircase for convenience & safety. The basement is unfinished; however, a pleasant surprise as the home was lifted with a concrete full foundation & concrete floor, not common for a home of this age. (id:39198)
Property Details
Interior
Features
Second level Floor
Other
10'8'' x 7'4''3pc Bathroom
9'4'' x 5'6''Bedroom
13'3'' x 9'10''Bedroom
11'8'' x 10'11''Exterior
Features
Property History
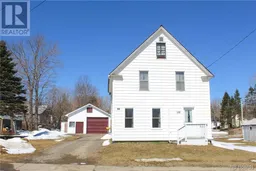 50
50
