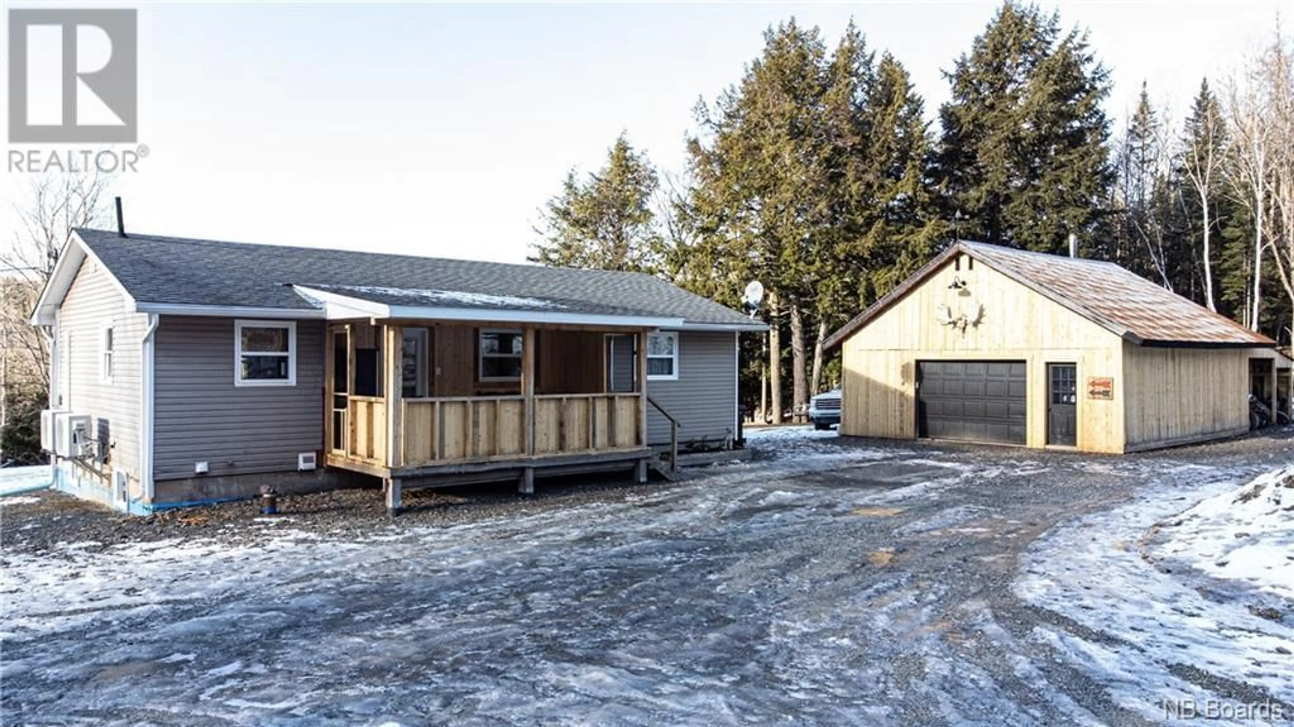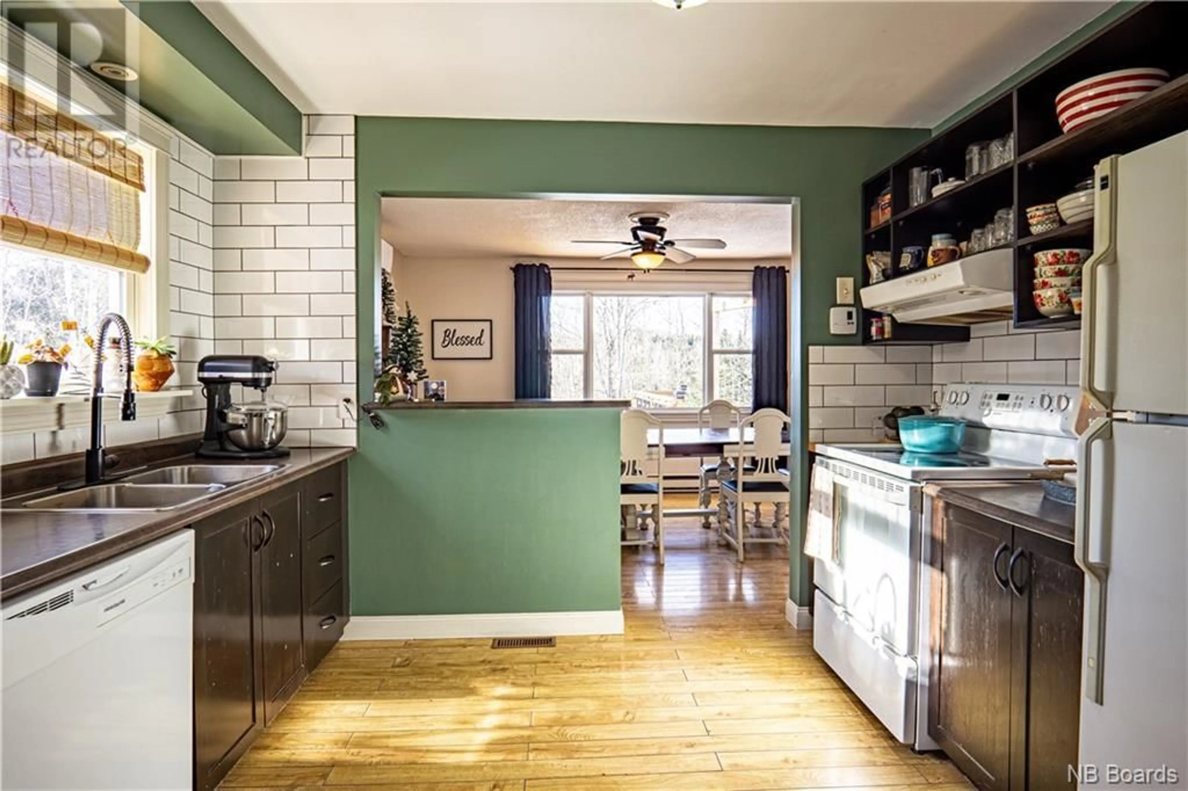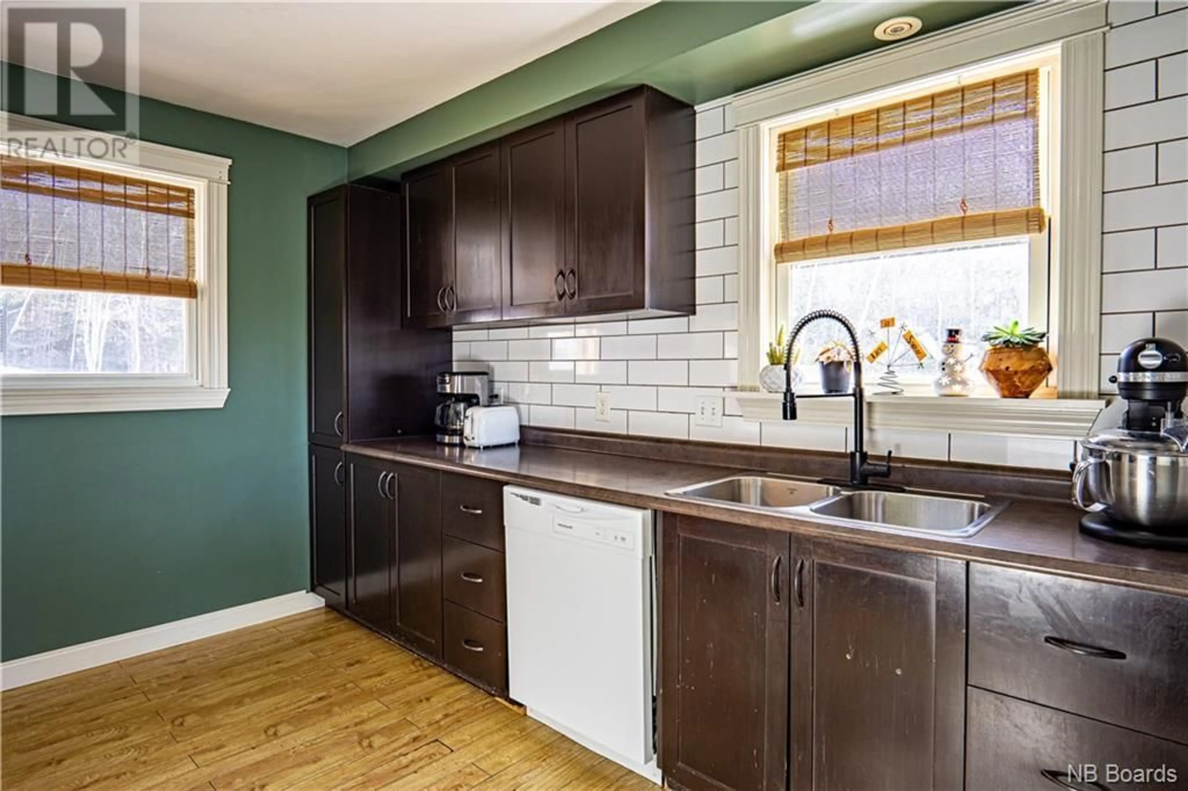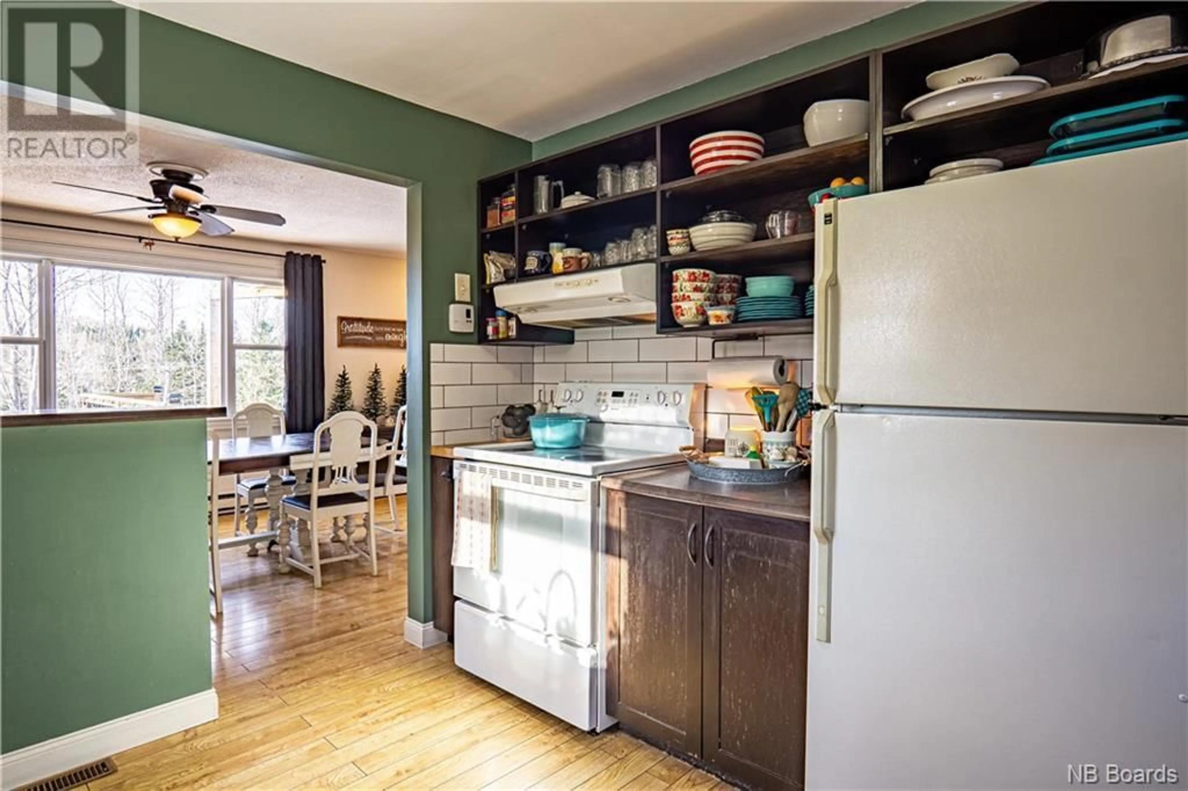15 Zionville Road, Taymouth, New Brunswick E6C1Z7
Contact us about this property
Highlights
Estimated ValueThis is the price Wahi expects this property to sell for.
The calculation is powered by our Instant Home Value Estimate, which uses current market and property price trends to estimate your home’s value with a 90% accuracy rate.Not available
Price/Sqft$417/sqft
Est. Mortgage$1,674/mo
Tax Amount ()-
Days On Market1 year
Description
Welcome to your home sweet home on the Northside of Fredericton located in Taymouth, just a 25-minute drive from downtown! This spacious, completely updated 4 bedroom, 2 bathroom bungalow is all ready for a new family to call home. The main floor features a bright and spacious kitchen, dining and cozy living room, plus 2 good size bedrooms and 1 full bathroom. Downstairs has all new flooring from 2022, with 2 more bedrooms, a second full bathroom, a TV/rec room, a meticulously organized laundry room, and ample storage space. Many valuable upgrades have been done around the house, including 3 new ductless heat pumps for efficient heating and cooling, new drain tile, windows, siding, pressure tank, and hot water heater (2022), electrical panel and plumbing. Step out onto the large new back deck (2023) and take in the breathtaking view of the Nashwaak River from your brand new above-ground pool. A detached 26'x28' garage/workshop with a convenient lean-to provides ample space for projects and storage. Sitting on a corner lot, embrace the tranquility and peace and privacy of the 3.25 acres of land, featuring a babbling stream and your very own chicken coop. For added convenience, Nashwaak Valley Elementary School is nearby, ensuring an excellent educational environment for the little ones. (id:39198)
Property Details
Interior
Features
Basement Floor
Storage
10'8'' x 9'6''Recreation room
10'9'' x 19'9''Laundry room
10'9'' x 9'11''Bedroom
10'10'' x 10'5''Exterior
Features




