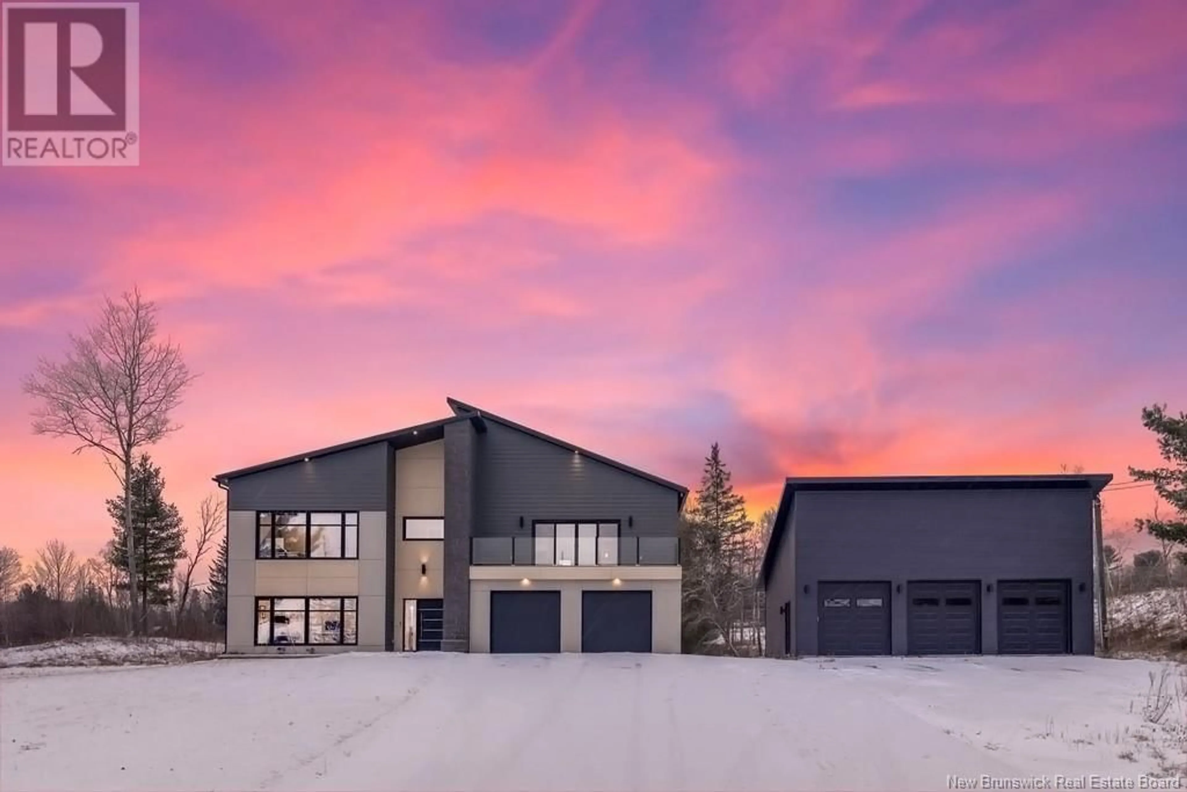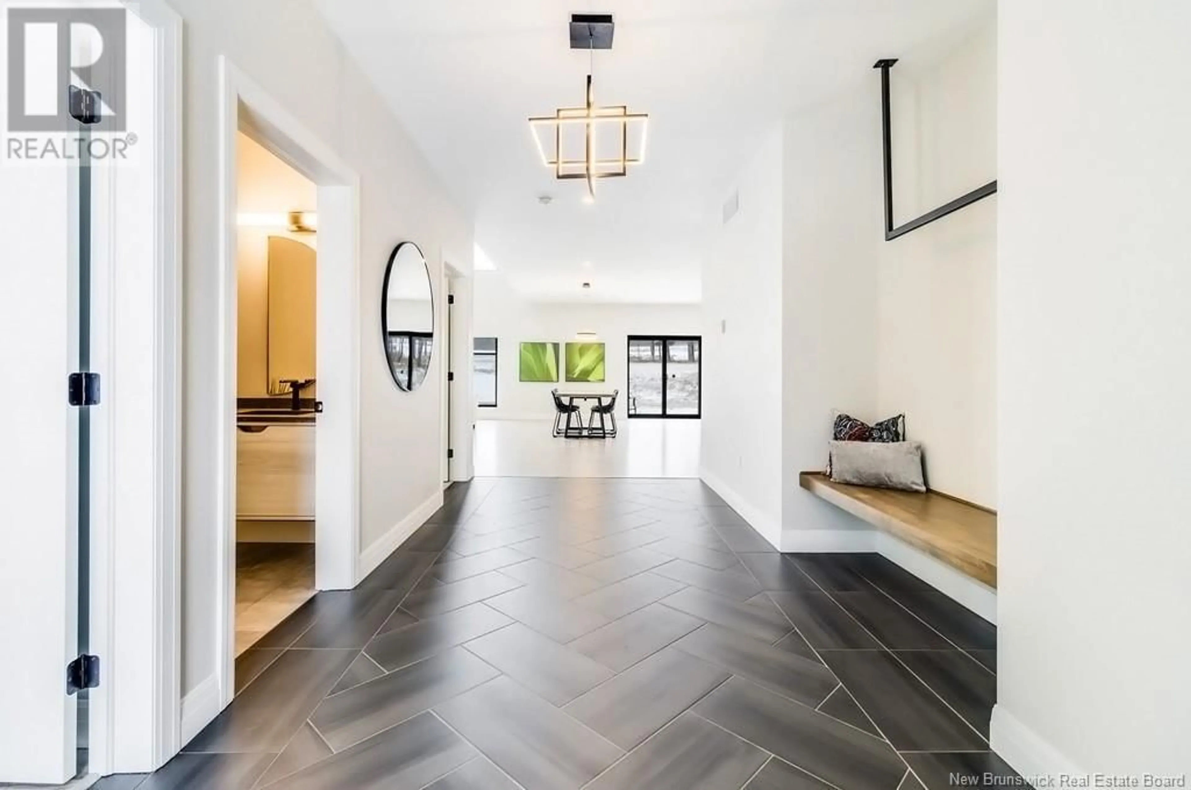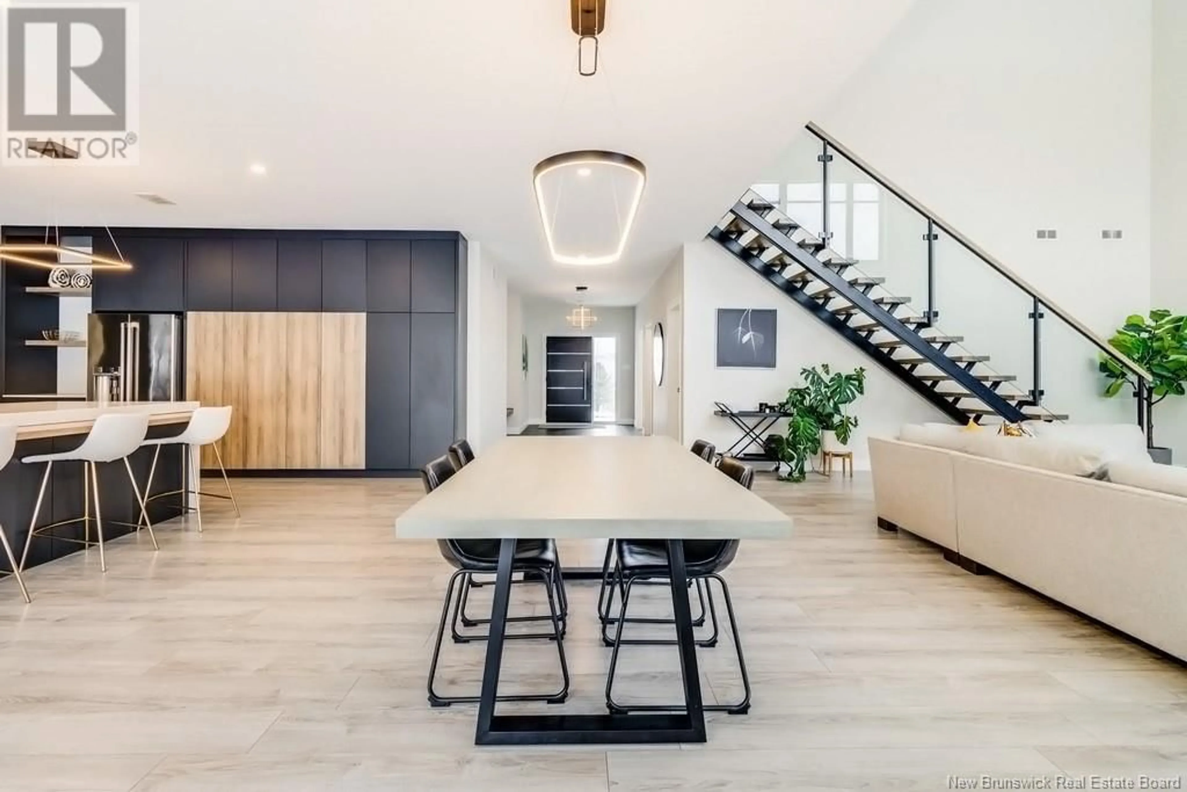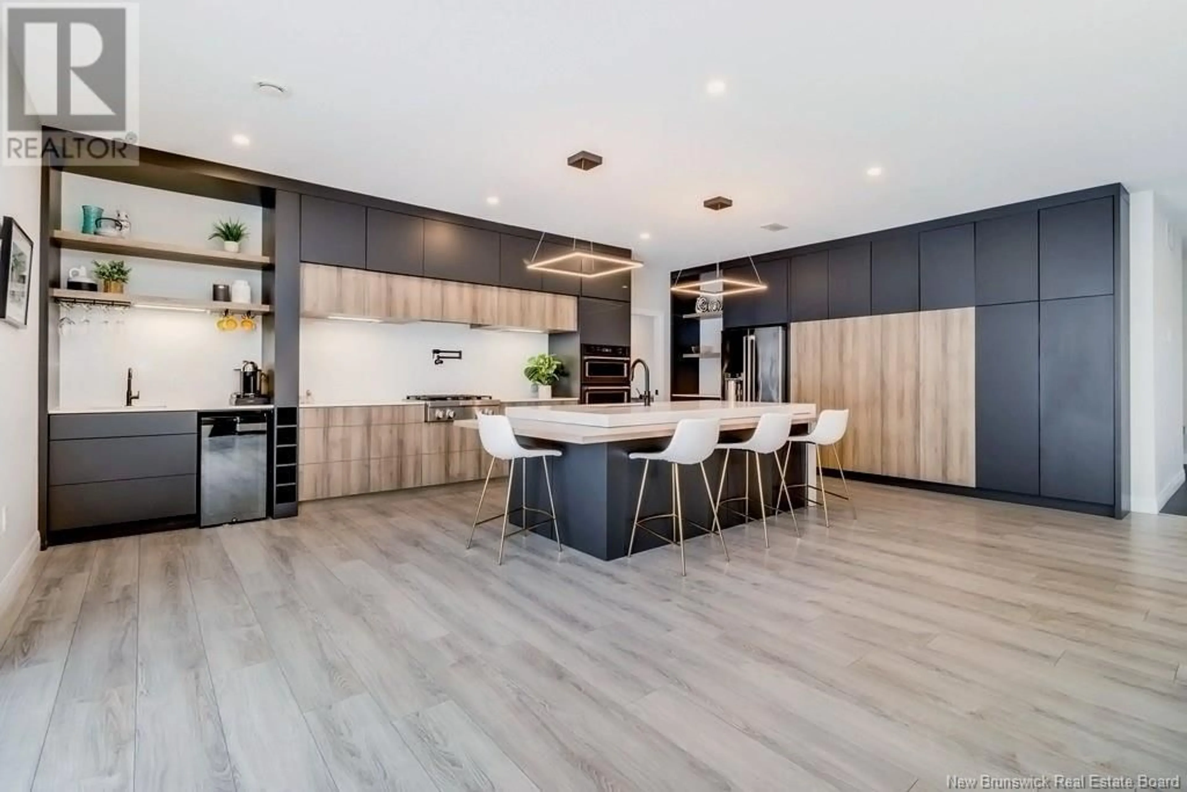15 Pleasant Tree Way, Island View, New Brunswick E3E0H3
Contact us about this property
Highlights
Estimated ValueThis is the price Wahi expects this property to sell for.
The calculation is powered by our Instant Home Value Estimate, which uses current market and property price trends to estimate your home’s value with a 90% accuracy rate.Not available
Price/Sqft$325/sqft
Est. Mortgage$5,583/mo
Tax Amount ()-
Days On Market4 days
Description
This exquisite custom-built home sits on a 1-acre lot just minutes from the city, offering breathtaking water views. Spanning nearly 4,000 sq. ft. over two levels, this property includes a detached 3-car garage, Lux Home Warranty, and Energy Star Certification. The main level boasts 2 spacious bedrooms and a half bath leading to the open-concept living area. Off the attached double garage, you'll find a functional mudroom with laundry, which transitions into the oversized kitchen. Designed for entertaining, the kitchen features floor-to-ceiling custom cabinetry, a large island with quartz countertops, a gas stove, built-in appliances, and a beverage bar. Adjacent to the kitchen, the dining area flows into a stunning living room with 20-foot ceilings and a striking staircase. Upstairs, the open layout includes an expansive multipurpose rec space, 3 bedrooms, and 2 full bathrooms. The luxurious master suite is a showstopper, accessible through double doors, and includes a walk-in closet, a spa-like ensuite with a double tiled shower, a soaker tub, and a custom double vanity with quartz countertops. Step out onto your private 26'6"" deck and take in the serene water views. This home is the perfect blend of luxury, comfort, and location. Don't miss out - schedule your private showing today! (id:39198)
Property Details
Interior
Features
Second level Floor
Ensuite
12'5'' x 17'Other
12'2'' x 12'Bedroom
29' x 16'7''Bath (# pieces 1-6)
8'2'' x 8'2''Exterior
Features
Property History
 39
39



