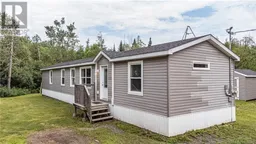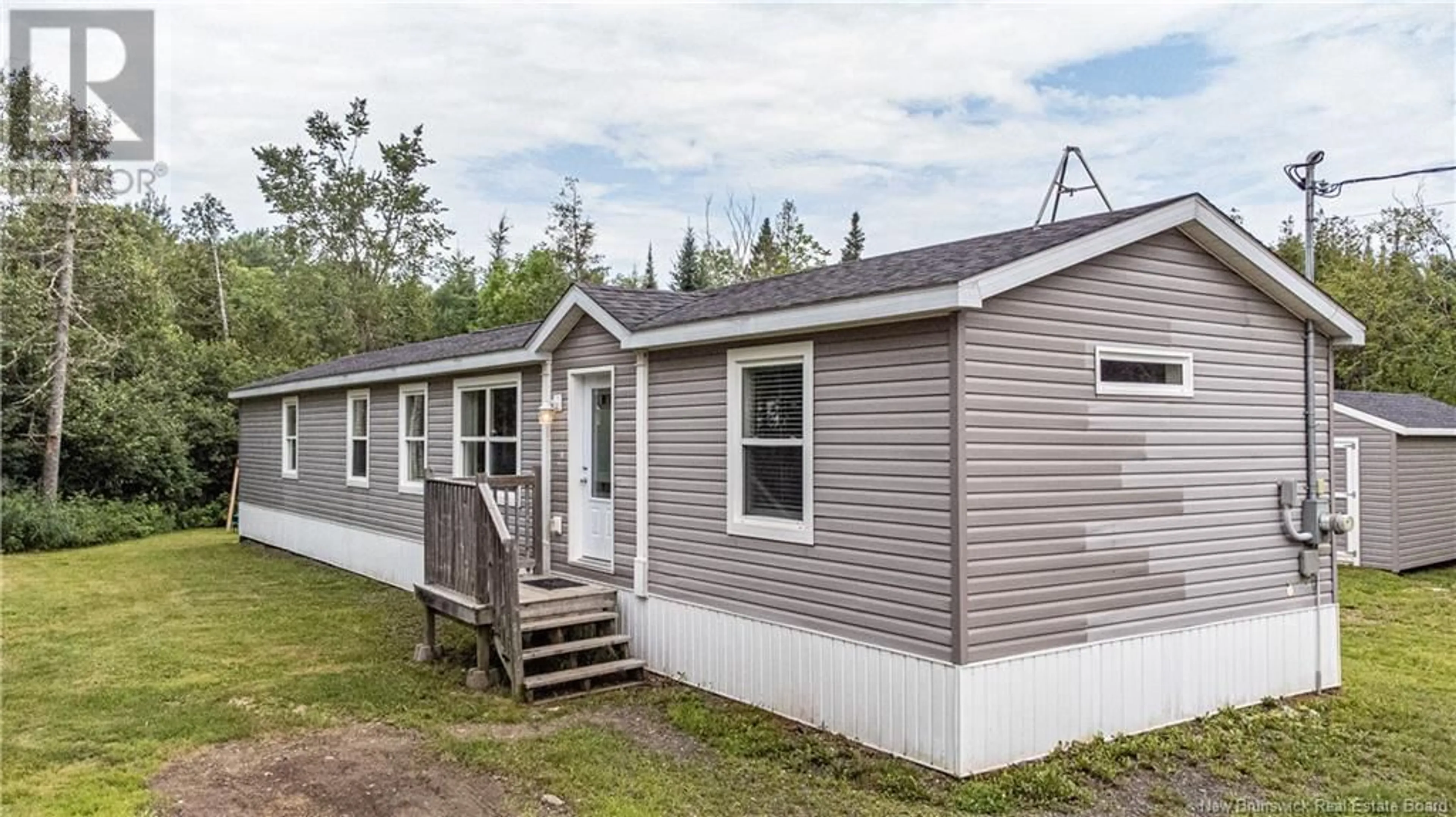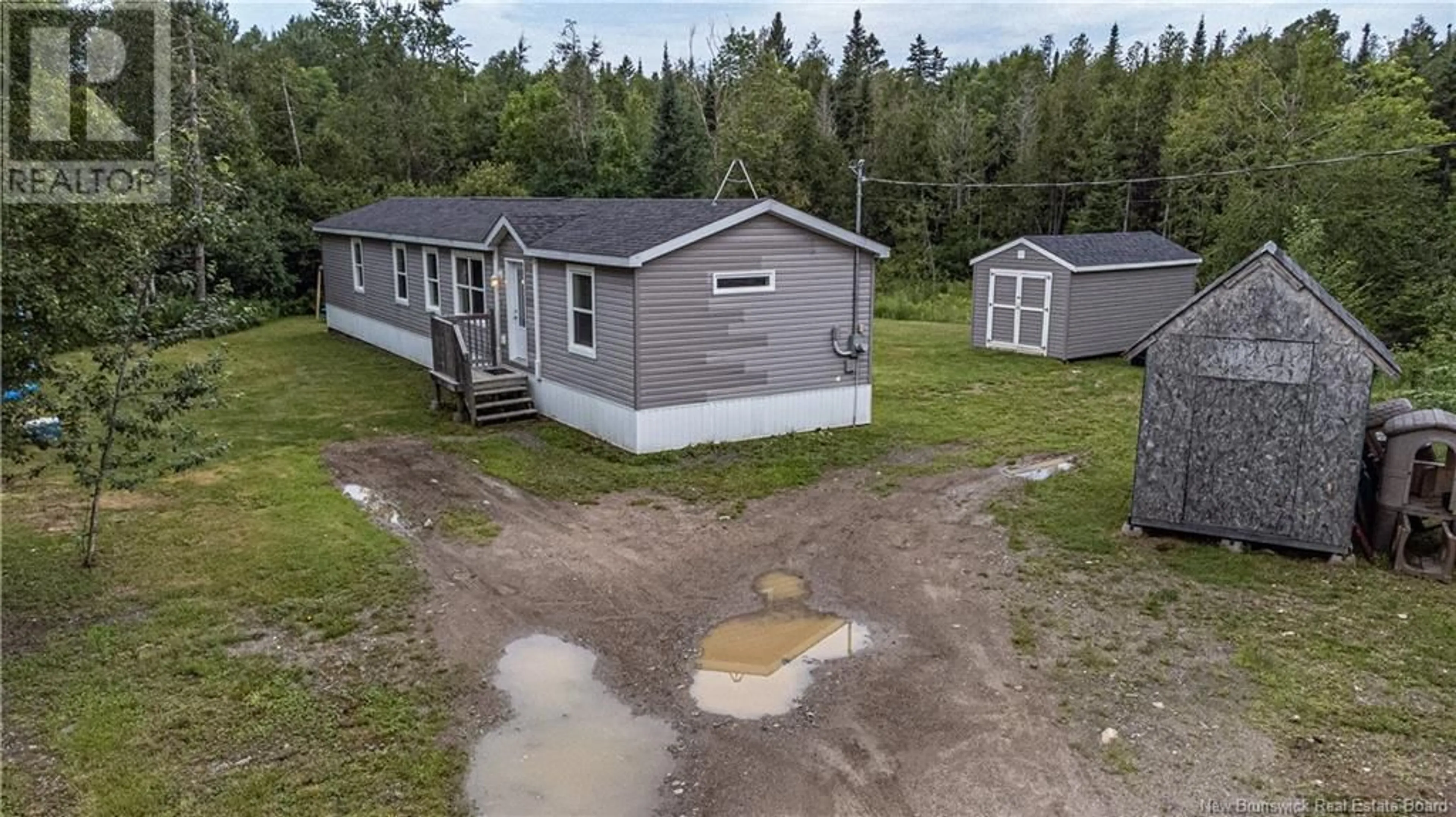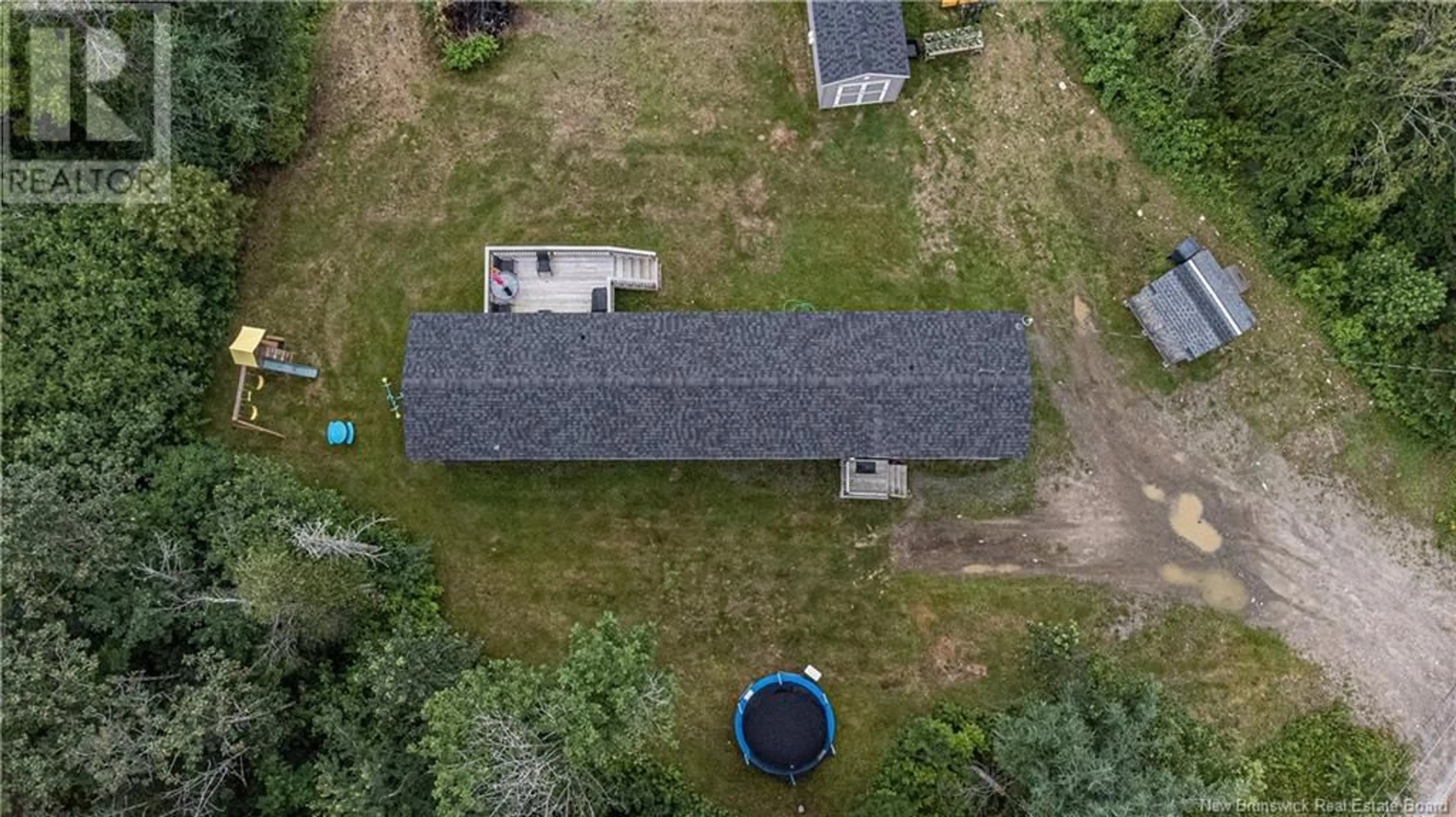15 Corey Road, Scotch Settlement, New Brunswick E6L2Z1
Contact us about this property
Highlights
Estimated ValueThis is the price Wahi expects this property to sell for.
The calculation is powered by our Instant Home Value Estimate, which uses current market and property price trends to estimate your home’s value with a 90% accuracy rate.Not available
Price/Sqft$195/sqft
Days On Market10 days
Est. Mortgage$966/mth
Tax Amount ()-
Description
Check out this bright and cozy, completely move-in ready mini home, perfect for easy living! Featuring 3 spacious bedrooms and 2 full bathrooms, including a nice ensuite. The open-concept kitchen, dining, and living area is bright and inviting with cathedral ceilings. Modern clean white kitchen has a center island, walk-in pantry, and stainless steel appliances, open to the dining area for easy meals and gatherings. Nice, new laminate floors throughout the home, a new ductless heat pump along with all-new electric baseboard heaters for comfort and efficiency. The layout is great, with two spacious bedrooms (each with walk-in closets), the main bathroom, and the laundry area on one side of the home, with the master bedroom on the other side, offering privacy, plus large closet and ensuite bathroom. Outside, you'll find a new large storage shed and a big new back deck in the private backyard that gets full sun all day long. This home is located in the peaceful Scotch Settlement area, close to the Mactaquac boat launch, beautiful beach, popular golf course, TreeGo, and ATV/walking trails. Plus, its only a scenic 30-minute drive to downtown Fredericton. Its the perfect mix of quiet living with easy access to fun and amenities! (id:39198)
Property Details
Interior
Features
Main level Floor
Ensuite
5'2'' x 8'3''Primary Bedroom
12'3'' x 12'6''Dining room
7'2'' x 13'5''Kitchen
11'5'' x 13'5''Exterior
Features
Property History
 38
38


