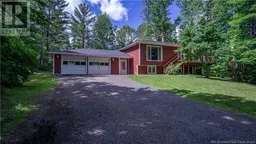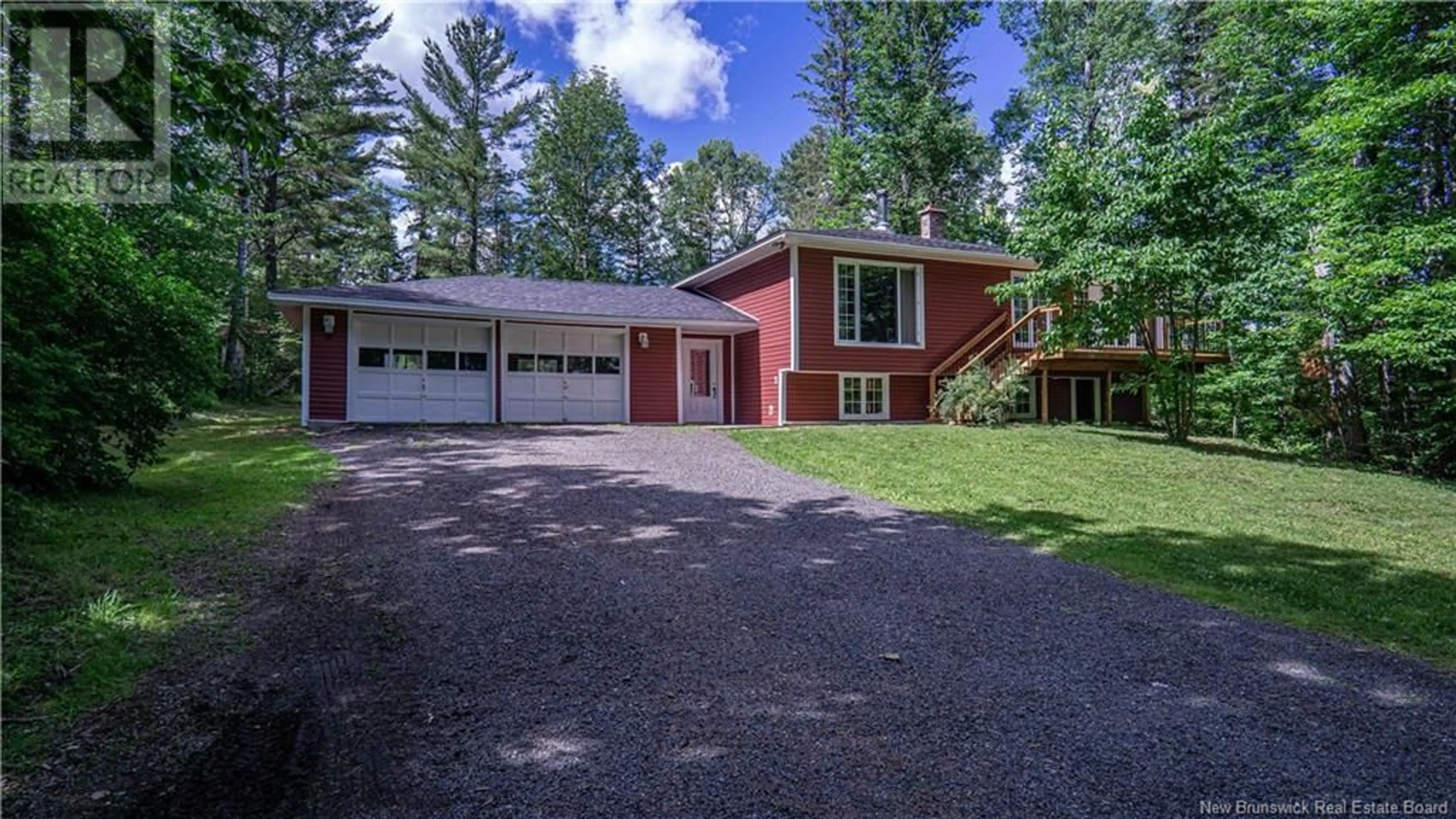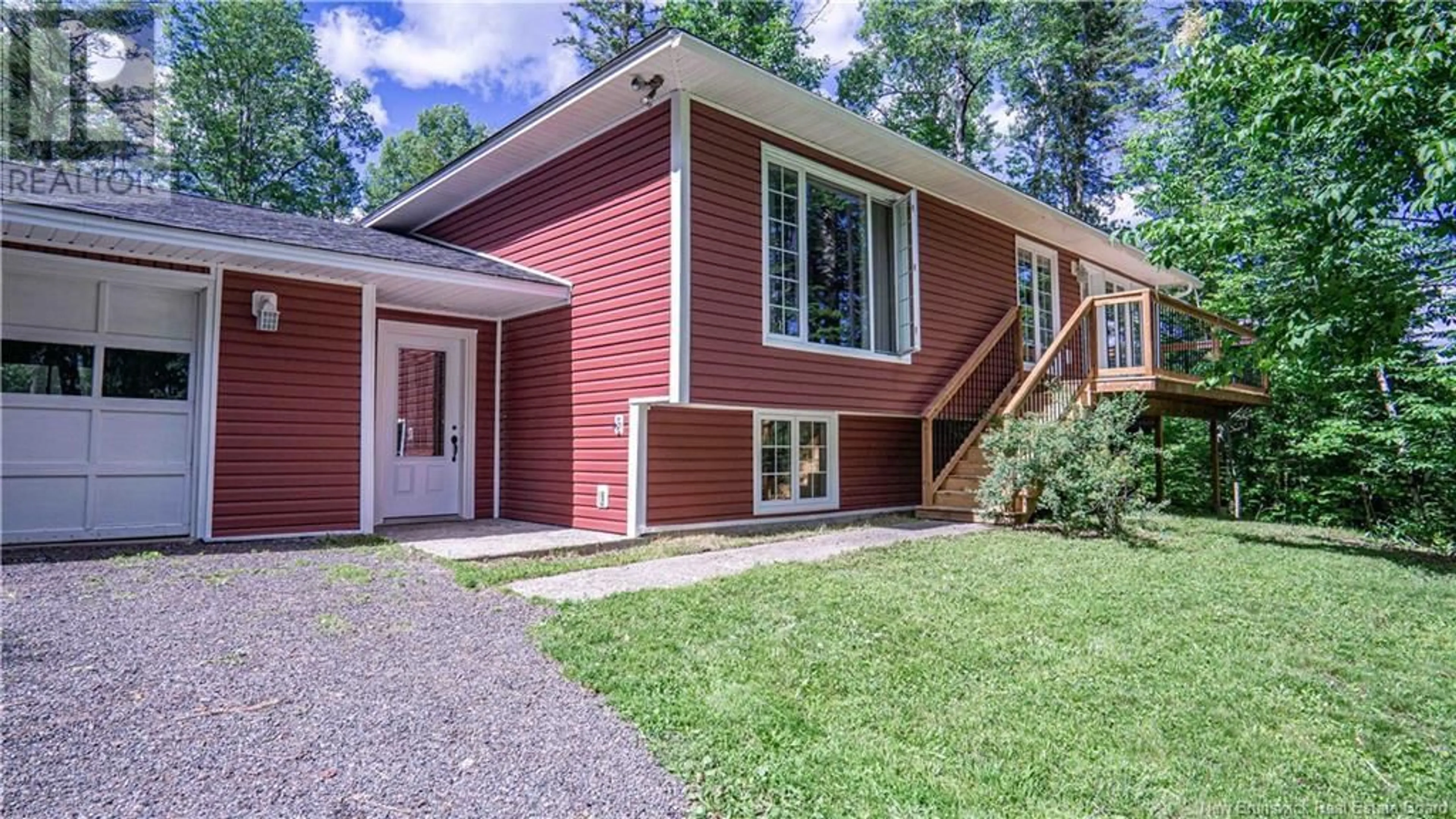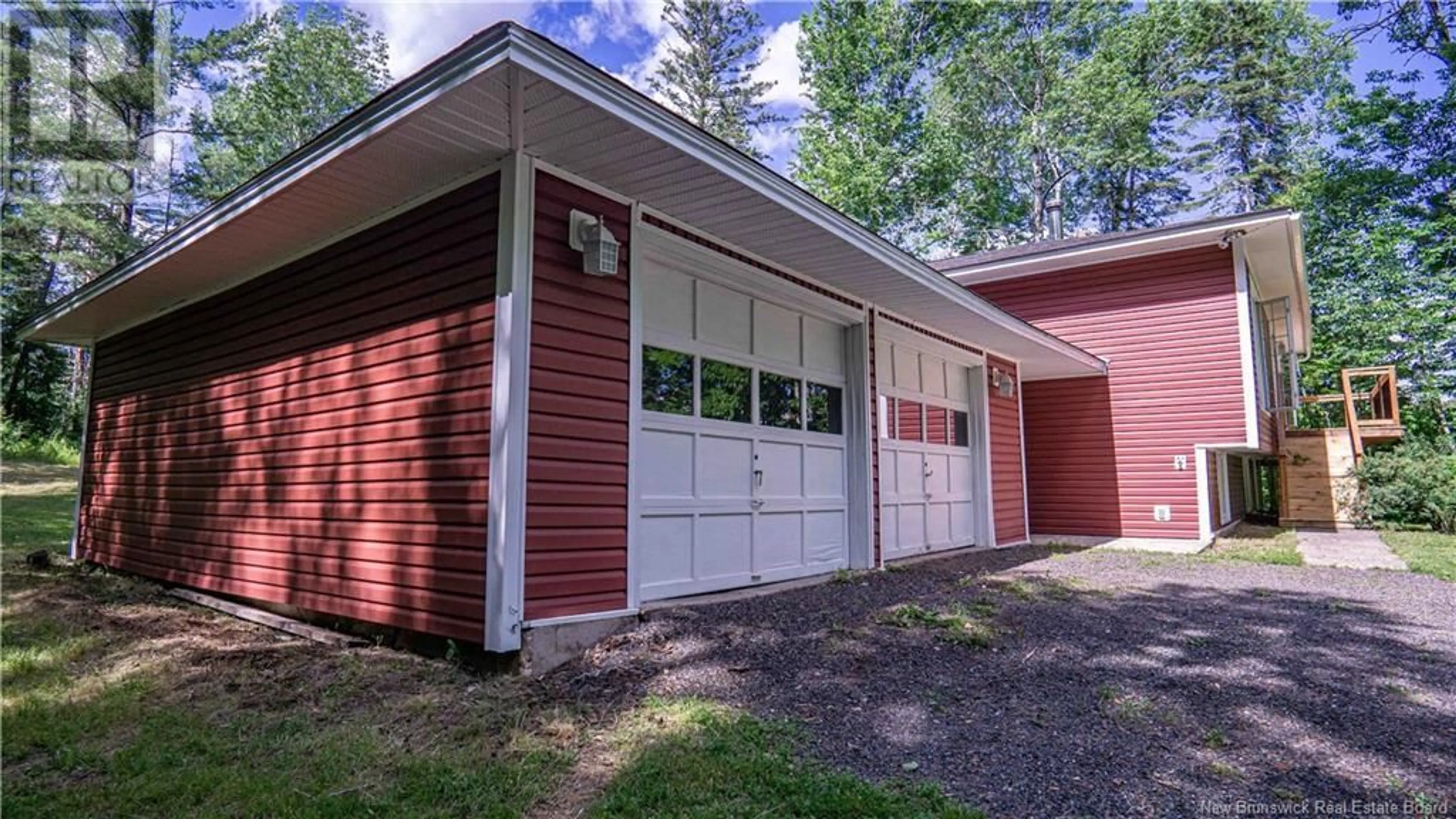1489 620 Route, Estey's Bridge, New Brunswick E3G6M9
Contact us about this property
Highlights
Estimated ValueThis is the price Wahi expects this property to sell for.
The calculation is powered by our Instant Home Value Estimate, which uses current market and property price trends to estimate your home’s value with a 90% accuracy rate.Not available
Price/Sqft$276/sqft
Days On Market21 days
Est. Mortgage$1,546/mth
Tax Amount ()-
Description
Escape in Estey's Bridge! Just minutes outside the city, this super private 1.22-acre lot is a serene retreat surrounded by lush trees. Beautifully updated side split style home tucked in the trees away from the road & offers modern comforts & ample space. Enjoy a new front deck, fresh flooring, new 1/2 bathroom, and freshly painted interior. Plus newer siding, shingles & new water treatment system ensuring pristine water quality! Spacious entryway features large closet, mudroom, & laundry area with direct access to the backyard or the oversized attached double car garage. Main floor boasts a bright sunken living room that flows into a large dining room, perfect for gatherings. Spacious kitchen features updated cabinetry with unique exposed brick wall. Relax in the bright & cozy sunroom with propane stove, large windows & access to new front deck. Upstairs has 3 generous bedrooms, including oversized master bedroom with two closets. Large main bathroom has his-and-her sinks & a skylight for tons of natural light. Lower level has a huge 2nd living room or perfect man cave with a stunning stone fireplace wall (currently not in use), a potential 4th bedroom, 1/2 bath, workshop room, & tons of storage space. Move-in-ready home offering the perfect blend of space, privacy & convenience, with quick closing available. Don't miss this opportunity to own a piece of paradise in Estey's Bridge! (id:39198)
Property Details
Interior
Features
Basement Floor
Utility room
12'6'' x 9'9''Storage
11'0'' x 11'5''Storage
7'5'' x 12'6''Storage
12'5'' x 11'3''Exterior
Features
Property History
 47
47


