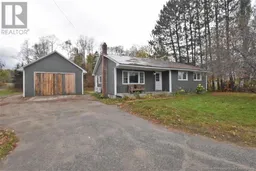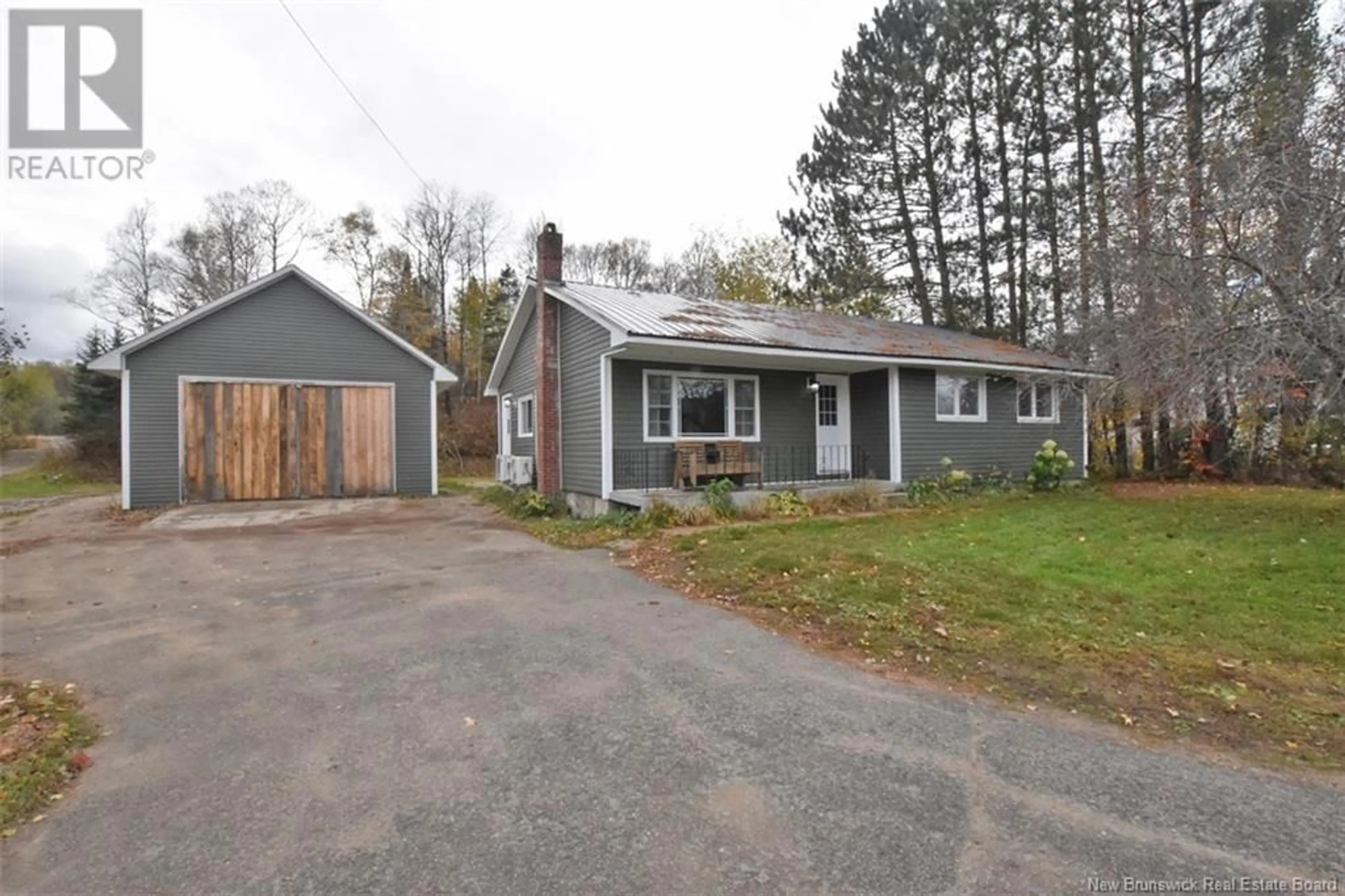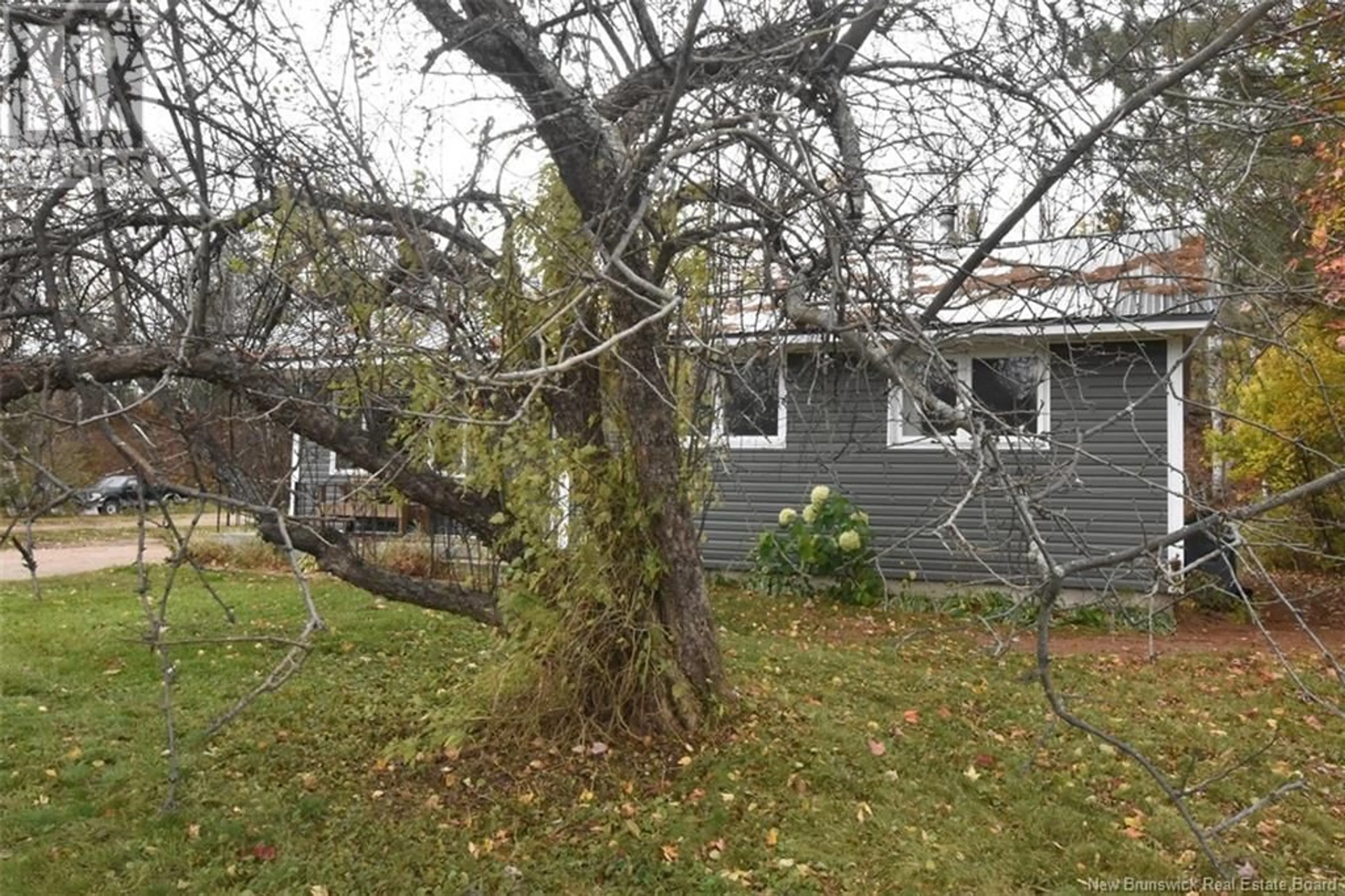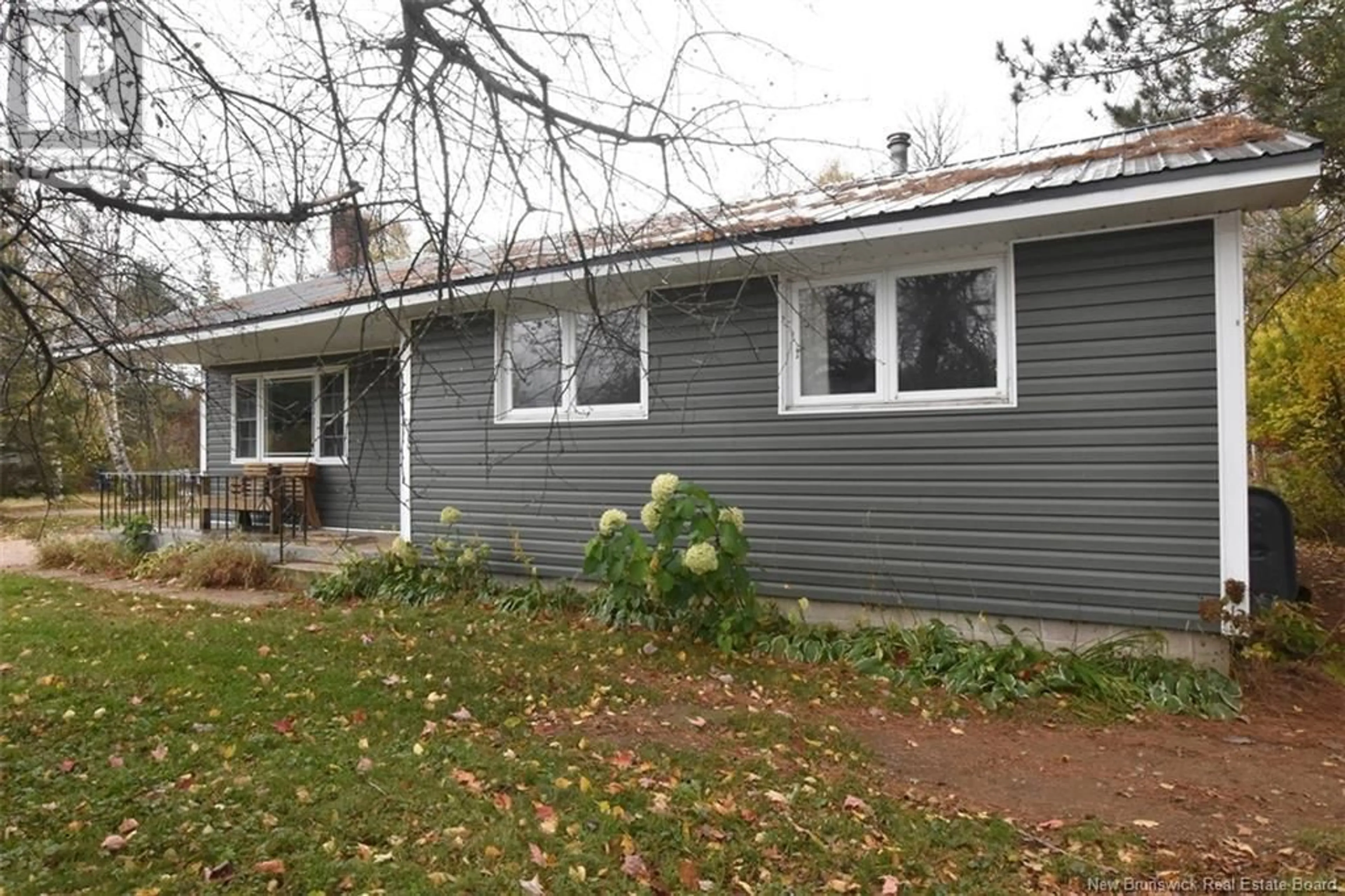1433 104 Route, Zealand, New Brunswick E6L2H1
Contact us about this property
Highlights
Estimated ValueThis is the price Wahi expects this property to sell for.
The calculation is powered by our Instant Home Value Estimate, which uses current market and property price trends to estimate your home’s value with a 90% accuracy rate.Not available
Price/Sqft$152/sqft
Est. Mortgage$858/mo
Tax Amount ()-
Days On Market18 days
Description
Discover your ideal retreat in this charming 3-bedrooms, 1-bath home perfectly situated on a private lot just under half an acre. The spacious layout features 3 well-appointed bedrooms, providing room for family or guests. The large functional kitchen boasts ample counter space and a well-design layout that seamlessly integrates cooking, dining and entertaining, making it the heart of the home. Stay comfortable year-round with 2 efficient heat pumps installed just 2 years ago and also features reliable oil heat, installed 7 years ago ensuring a cozy environment regardless of the season. A standout feature is the expansive 24 X 40 insulated garage, built just 3 years ago perfect for hobbies, extra storage or a workshop. Recent updates enhance the home's appeal, including a modern breaker panel installed two years ago, upgraded from fuses for improved safety. The exterior has been refreshed with new siding and several windows, also completed 2 years ago. A lovely back deck was added just 1 year ago, perfect for outdoor relaxation. The durable steel roof promises years of low-maintenance living. Enjoy the outdoor activities such as gardening or simply unwinding in your own serene space. Whether you're looking to settle down and make your own little slice of happiness this property offers the perfect blend of comfort, convenience, and privacy. Don't miss your chance to make this charming home yours-schedule your viewing today and envision the possibilities that await! (id:39198)
Property Details
Interior
Features
Main level Floor
Bath (# pieces 1-6)
9'9'' x 13'0''Laundry room
6'9'' x 5'3''Bedroom
10'0'' x 13'0''Bedroom
11'3'' x 12'6''Exterior
Features
Property History
 35
35


