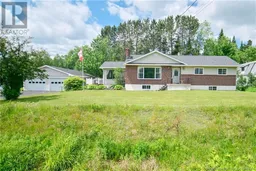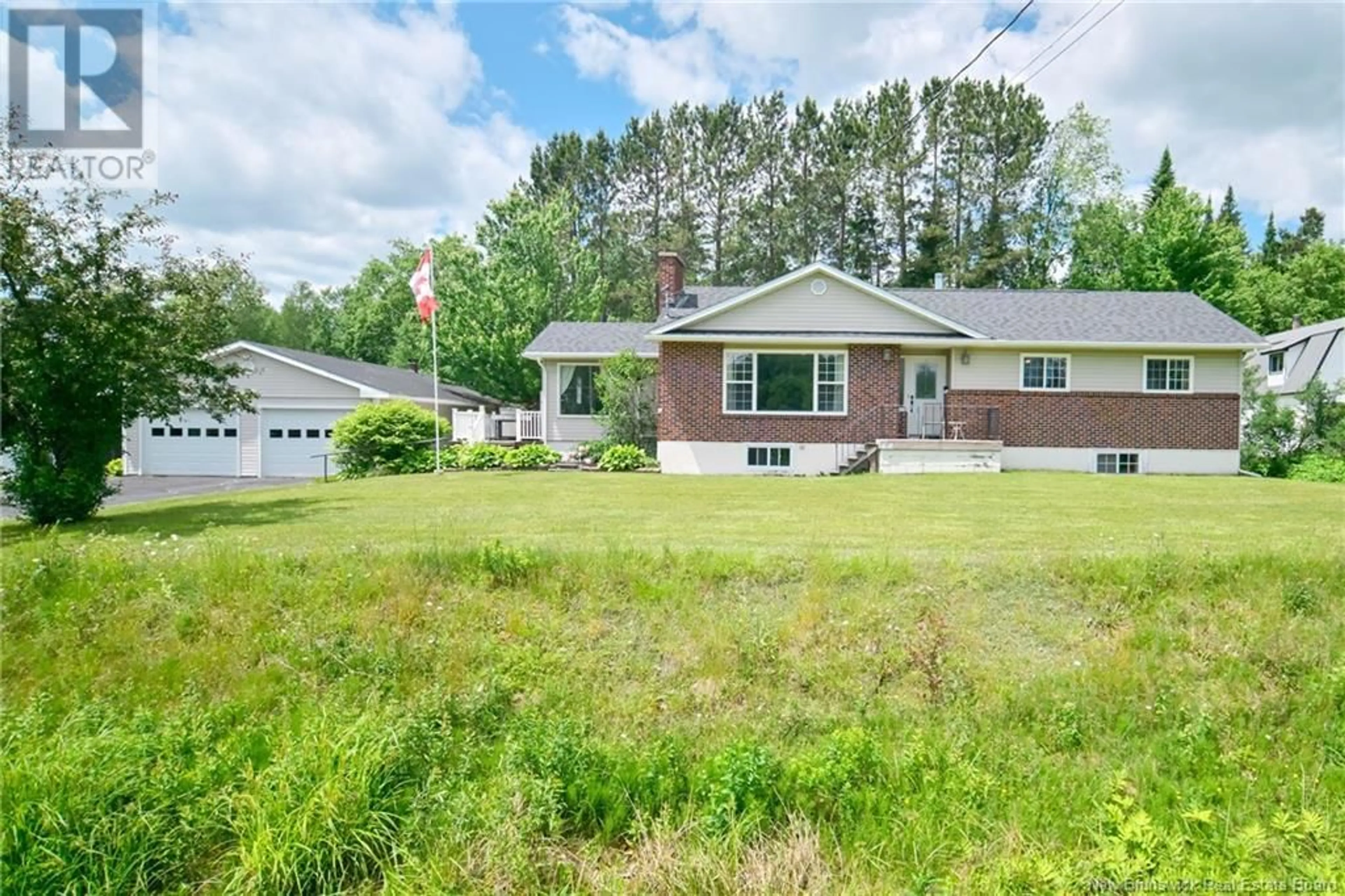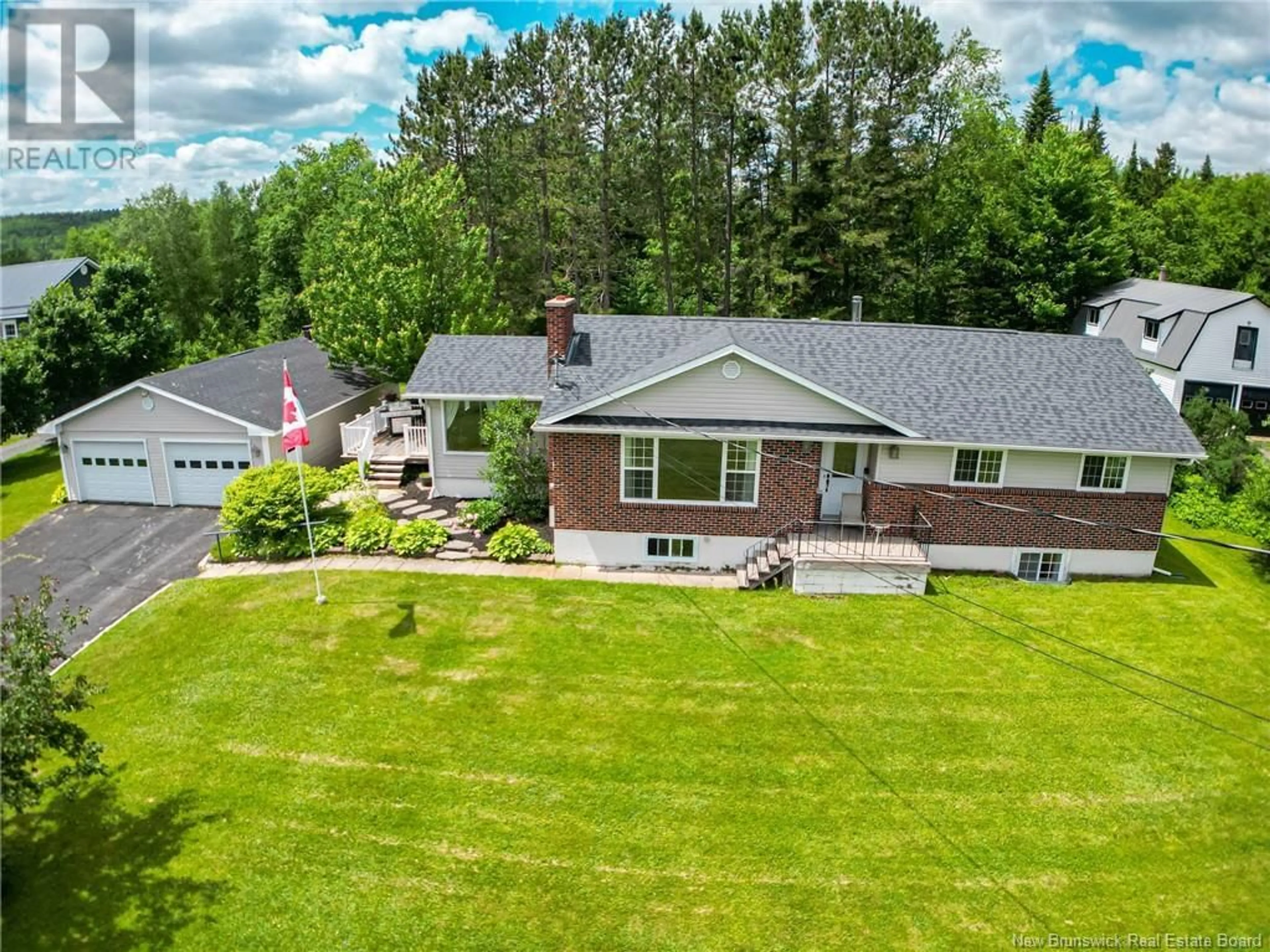1389 Route 620 Route, Estey's Bridge, New Brunswick E3G6M8
Contact us about this property
Highlights
Estimated ValueThis is the price Wahi expects this property to sell for.
The calculation is powered by our Instant Home Value Estimate, which uses current market and property price trends to estimate your home’s value with a 90% accuracy rate.Not available
Price/Sqft$227/sqft
Est. Mortgage$1,417/mo
Tax Amount ()-
Days On Market153 days
Description
Welcome to your dream home just outside the vibrant city limits of Fredericton! This charming 3-bedroom, 2-bathroom home offers the perfect blend of serene country living and convenient urban access. As you enter the home into the mudroom, you are greeted with beautiful hardwood floors that run throughout the main level. The expansive kitchen, with ample storage seamlessly flows into the dining area, making it perfect for both everyday living and entertaining. At the heart of the home is a huge living room, where a beautiful fireplace (not functional) serves as the focal point, creating a warm and inviting atmosphere. The main floor of this home features two spacious bedrooms, including a luxurious master suite with a generous ensuite bathroom and walk-in closet. The main bathroom is conveniently located, offering comfort and functionality. The basement of this charming home offers additional versatile living space, featuring a cozy family room warmed by a pellet stove, perfect for those chilly evenings. It includes a nicely sized bedroom and a bonus room that can serve as an extra bedroom (window not egress) or a home office, catering to your unique needs. The basement also houses a convenient laundry room and a massive unfinished storage room, providing ample space for all your storage needs. Finishing off this beautiful property is a double car detached garage with a workshop space in the back. Book your showing today, so you don't miss out on this beautiful home! (id:39198)
Property Details
Interior
Features
Basement Floor
Bonus Room
11'0'' x 10'9''Bedroom
13'0'' x 11'1''Laundry room
13'1'' x 8'1''Storage
31'8'' x 13'5''Exterior
Features
Property History
 49
49

