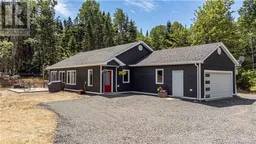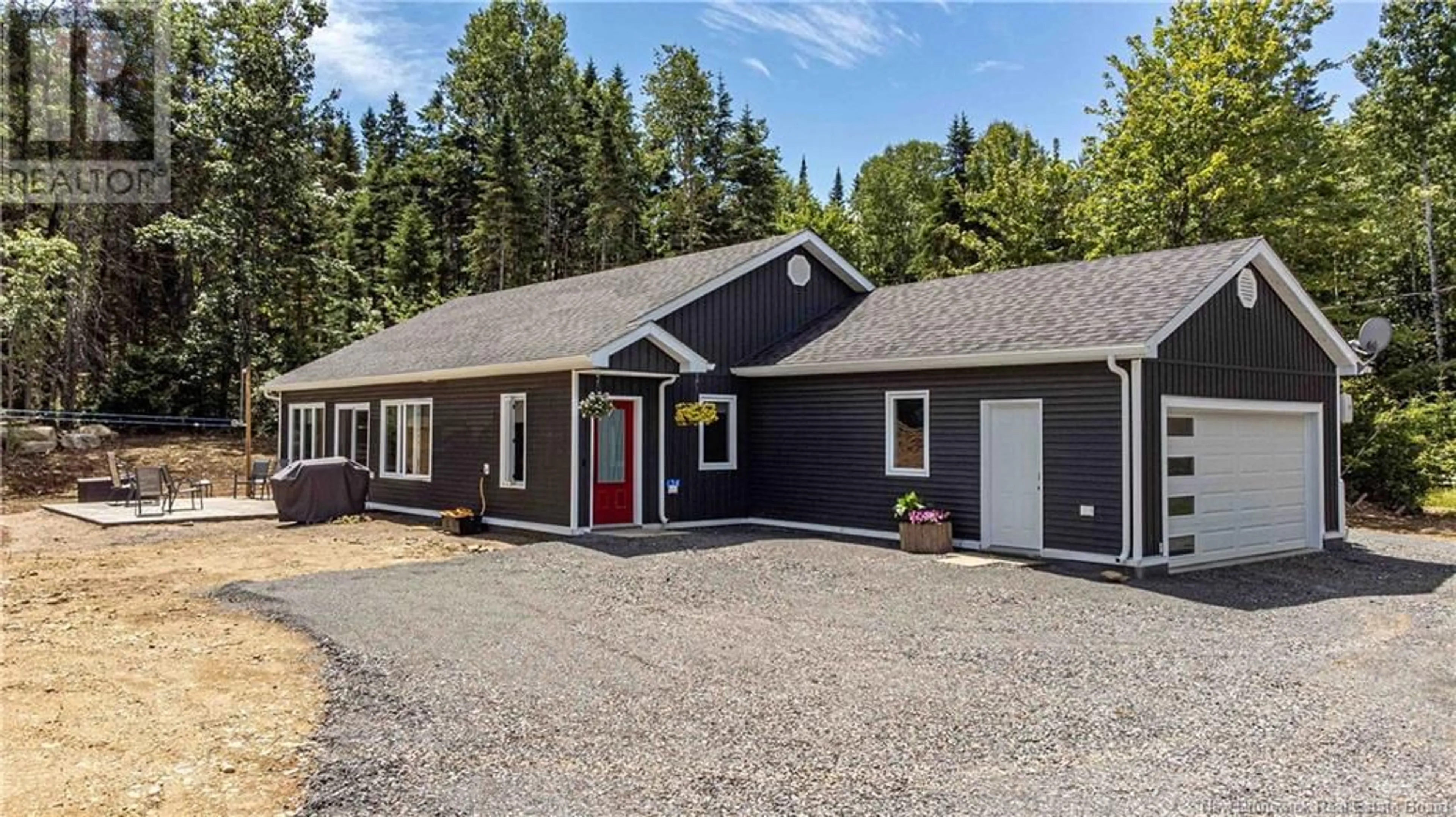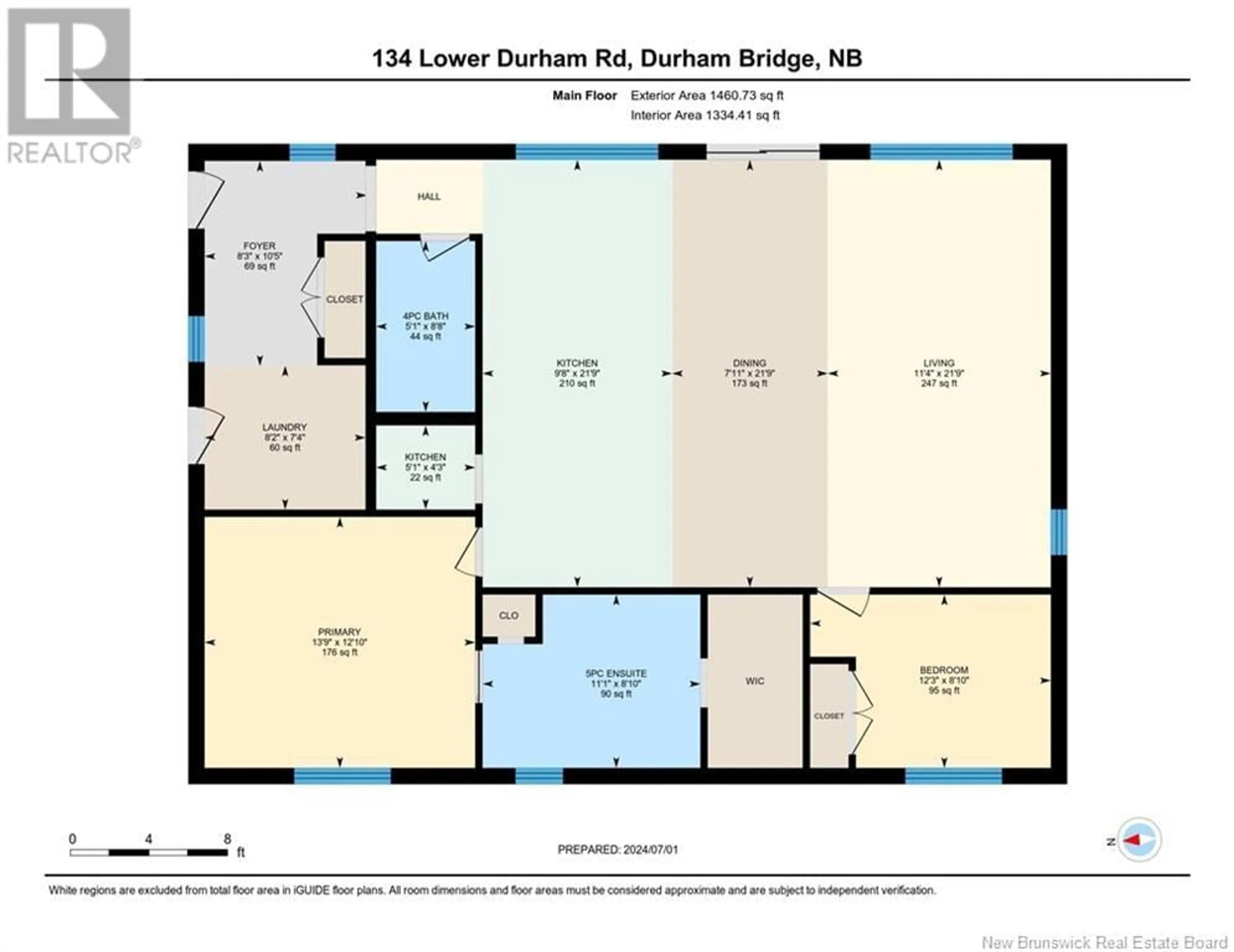134 Lower Durham Road, Durham Bridge, New Brunswick E6C1H6
Contact us about this property
Highlights
Estimated ValueThis is the price Wahi expects this property to sell for.
The calculation is powered by our Instant Home Value Estimate, which uses current market and property price trends to estimate your home’s value with a 90% accuracy rate.Not available
Price/Sqft$314/sqft
Days On Market23 Hours
Est. Mortgage$1,803/mth
Tax Amount ()-
Description
Custom built home nestled on private 1-acre lot just 20 mins to town, featuring ICF foundation for superior energy efficiency & durability. Step into the large, inviting foyer that sets the tone for the luxury within. The home offers a practical laundry/mudrm, ensuring a clean & organized entry point. 2 spacious bedrms & 2 full bathrms, this bungalow on a slab is designed for both comfort & style. The heart of the home is the gorgeous 2-tone custom kitchen, featuring stone countertops, beautiful backsplash, massive island & custom walk-in pantry, with high-end appliances completing this culinary haven. Bright, open-concept kitchen, dining & living area boast big windows & sliding patio doors, leading to a large concrete stamped patio. The master suite is a true retreat, offering a custom ensuite bathroom w/ tile floors, custom walk-in tile shower, soaker tub, his/her sinks & walk-in closet w/ custom wood shelving. The 2nd bedroom & full bathrm are equally impressive, ensuring comfort for family or guests. This home is equipped w/ heated floors & a ductless heat pump for efficient heating & cooling, plus custom-ordered energy-efficient blinds add a touch of elegance & practicality. Attached 20'x24' garage w/ heated floors & large utility room, complete this incredible package. Sellers are getting the lawn top soiled and seeded! Don't miss out on this exceptional property schedule your private tour today and experience unparalleled luxury and efficiency! (id:39198)
Property Details
Interior
Features
Main level Floor
Bedroom
8'10'' x 12'3''Laundry room
7'4'' x 8'2''Foyer
10'5'' x 8'3''Ensuite
8'10'' x 11'1''Exterior
Features
Property History
 39
39

