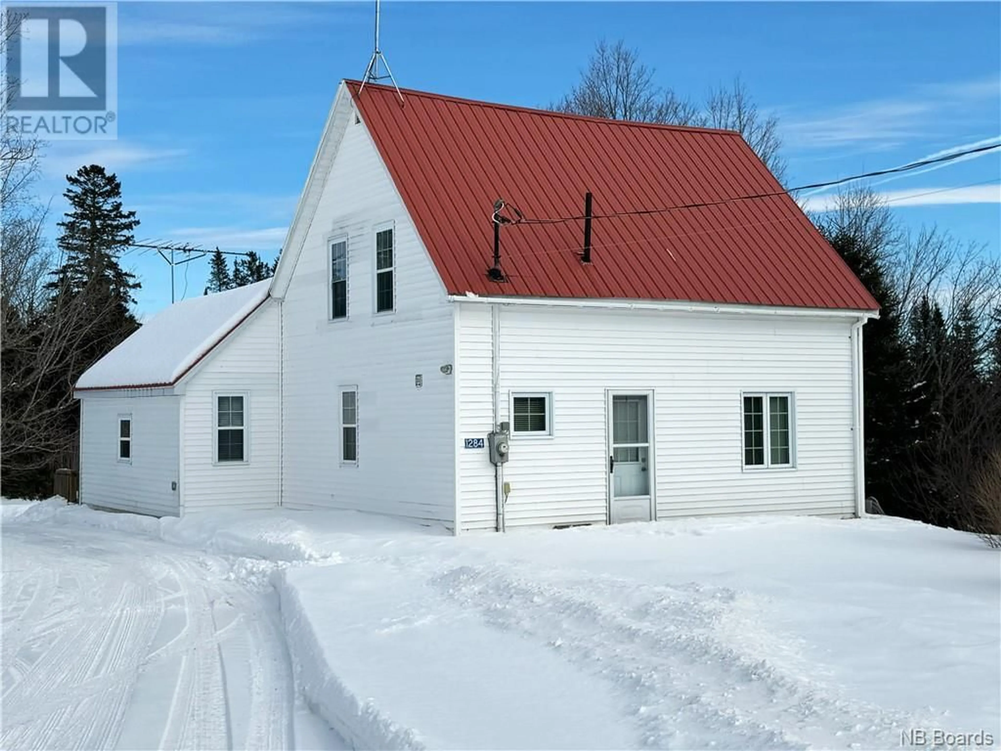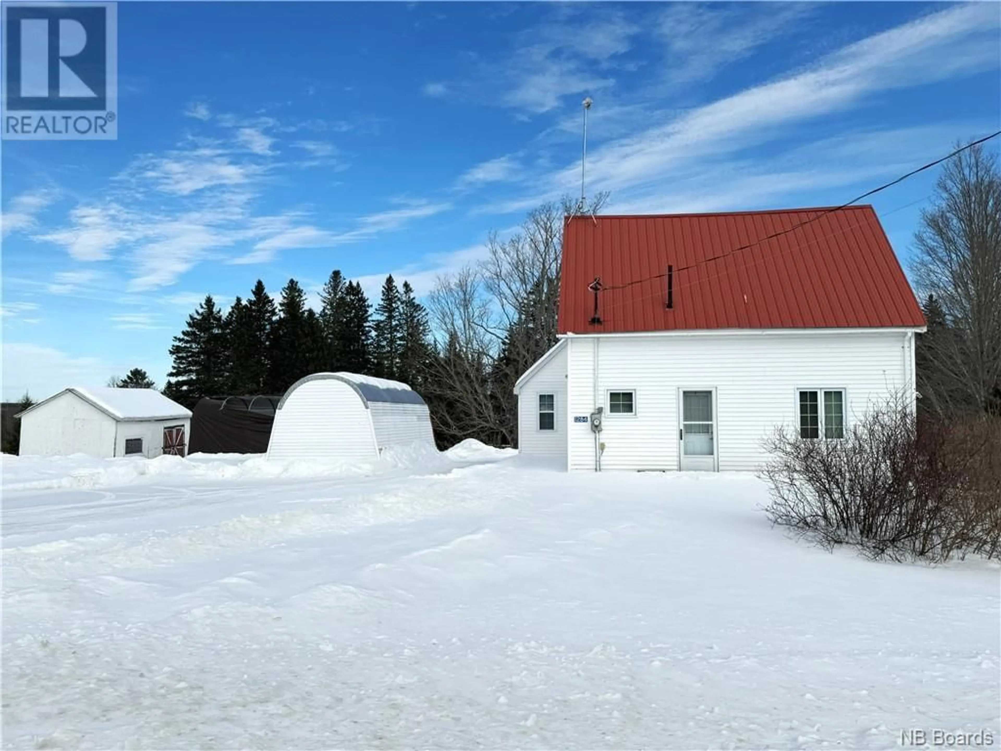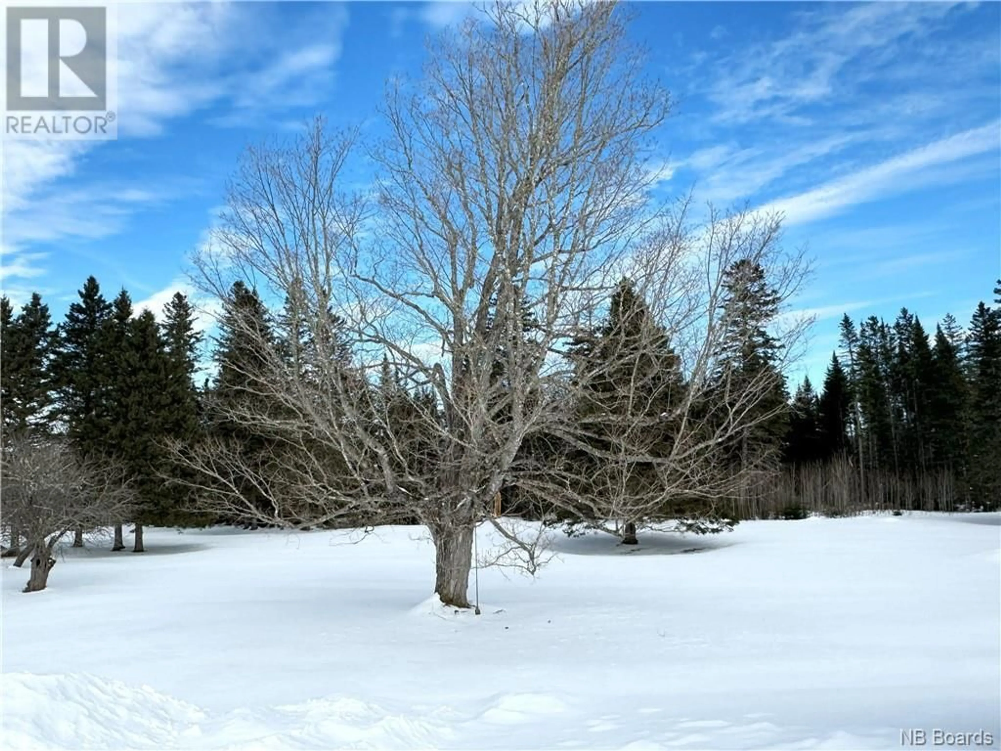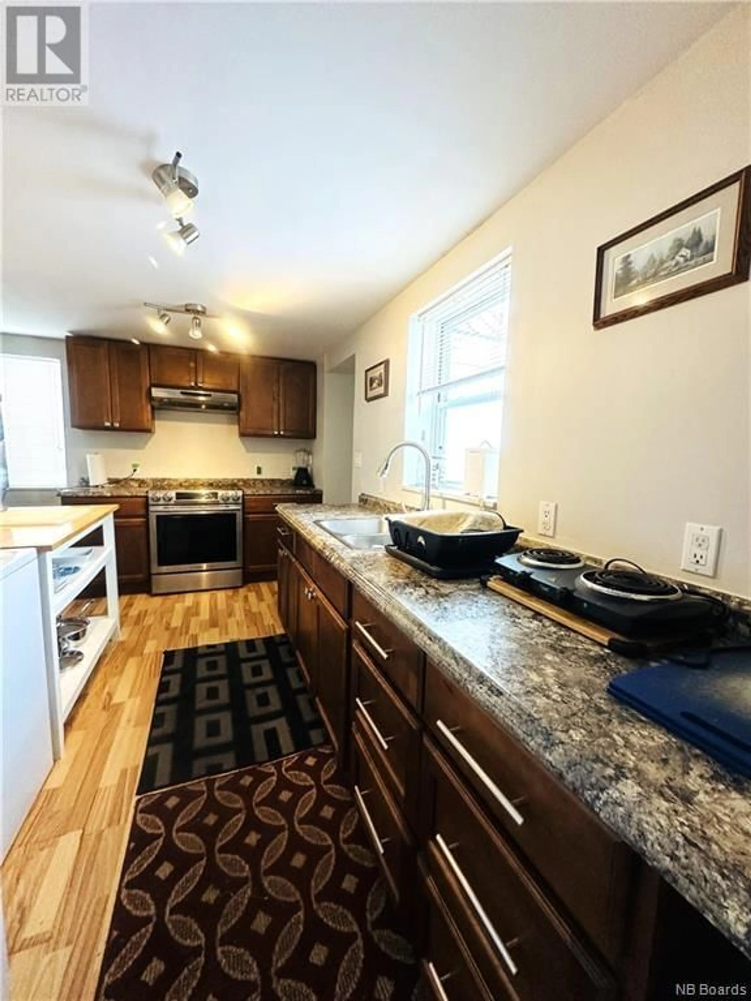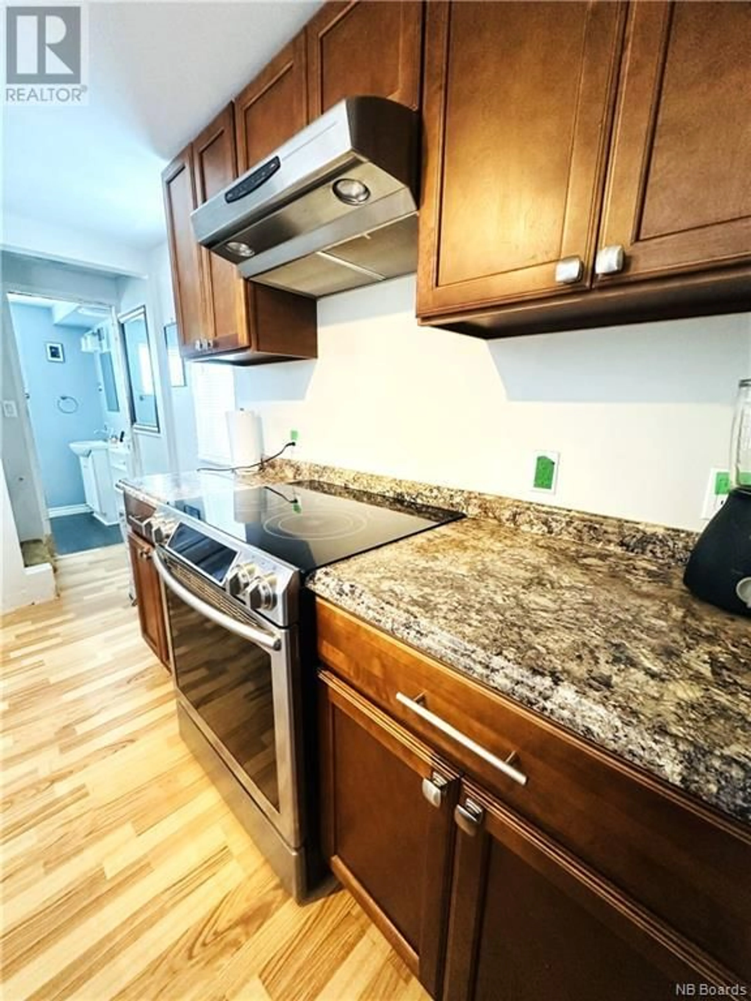1284 Route 595, Southampton, New Brunswick E6G2K7
Contact us about this property
Highlights
Estimated ValueThis is the price Wahi expects this property to sell for.
The calculation is powered by our Instant Home Value Estimate, which uses current market and property price trends to estimate your home’s value with a 90% accuracy rate.Not available
Price/Sqft$130/sqft
Est. Mortgage$601/mo
Tax Amount ()-
Days On Market307 days
Description
Nestled on 2 acres in an idyllic setting, this captivating property exudes a timeless charm. Boasting 3 bedrooms and 1 bathroom, this meticulously upgraded home is a true gem. The original house was stripped down to bare studs and re-insulated, drywalled, crackfilled & painted to make it the warm and comfortable home it is today. Step into the heart of the home & admire the renovated kitchen, featuring newer cabinetry, a stainless-steel stove, huge upright Freezer & separate Fridge/Freezer, new counters, and lighting fixtures. The upgraded 4-piece bathroom is conveniently situated off the kitchen! Experience comfort year-round with newer lights, floors, electrical, plumbing, drywall, paint, insulation, steel roof, and siding. With R40 insulation in the walls and R100 in the attic, cozy living is guaranteed regardless of the season. Warm up on chilly evenings beside the impressive pellet stove exuding both warmth & ambiance. The classic rock wall foundation has been re-mortared & is reinforced with concrete & rebar to ensure structural integrity and peace of mind. Entertain guests comfortably in the spacious family room on the main floor, perfect for hosting gatherings! Privacy abounds with its tree-lined property, offering a tranquil retreat from the hustle & bustle of everyday life. You will always feel organized with the multitude of storage buildings for your outdoor equipment! Don't miss the opportunity to make this enchanting property your own. Schedule a viewing today! (id:39198)
Property Details
Interior
Features
Second level Floor
Bedroom
7'2'' x 9'9''Bedroom
10'2'' x 8'5''Primary Bedroom
10'5'' x 10'0''Exterior
Features

