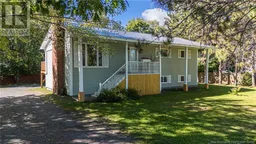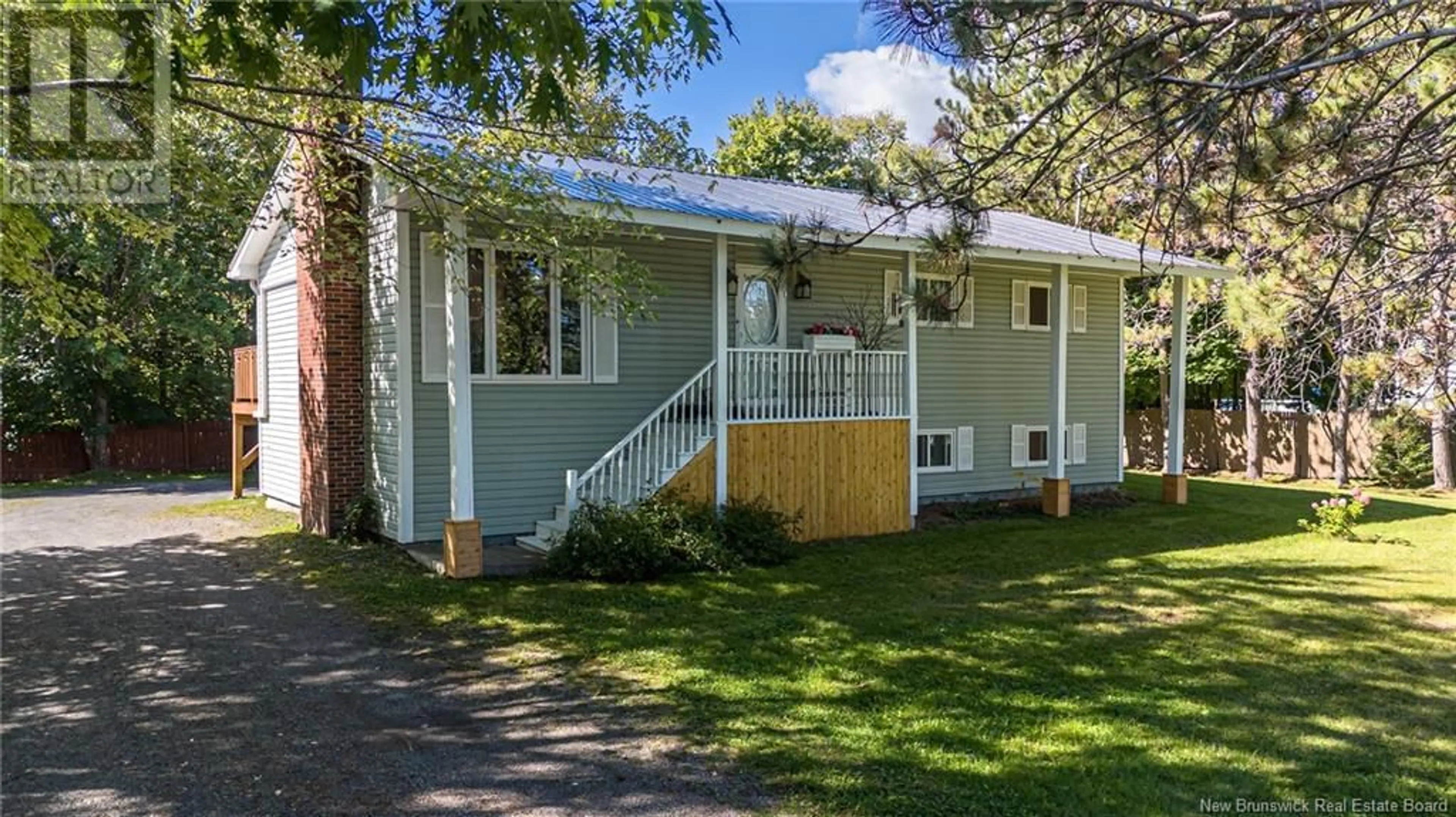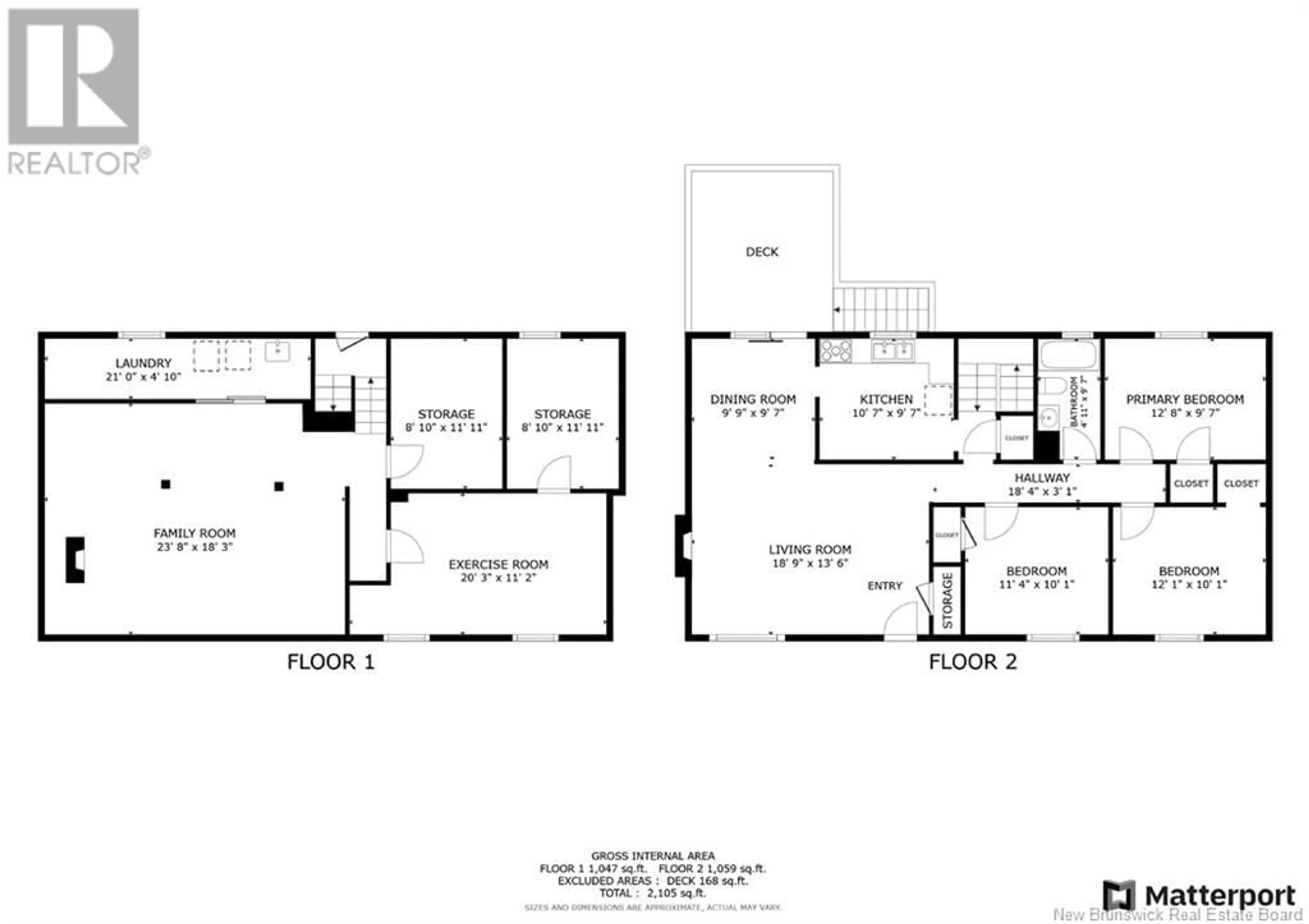12 Alexander Drive, Beaver Dam, New Brunswick E3B8A9
Contact us about this property
Highlights
Estimated ValueThis is the price Wahi expects this property to sell for.
The calculation is powered by our Instant Home Value Estimate, which uses current market and property price trends to estimate your home’s value with a 90% accuracy rate.Not available
Price/Sqft$316/sqft
Est. Mortgage$1,438/mth
Tax Amount ()-
Days On Market2 days
Description
Welcome to this beautifully designed back split home located in a desirable neighbourhood just minutes from uptown Fredericton. As you enter, you're greeted by a bright and airy living room with large windows that flood the space with natural light. Hardwood flooring, a propane fireplace, and a ductless split heat pump highlight this room. The space seamlessly flows into the dining area and kitchen which has seen recent updates to the flooring and faucet. Down the hall, you will find 3 bedrooms and an updated bathroom. A few steps down, the lower-level family room is perfect for cozy movie nights or relaxing by the pellet stove, while the finished basement offers additional living space that can be used as a rec room, home office, gym, or 4th bedroom. The laundry room and extra storage space complete this level. Step into the backyard oasis, where relaxation awaits. A sparkling above-ground pool is perfect for cooling off on warm summer days, while the adjacent hot tub provides year-round luxury. The backyard offers ample space for outdoor dining, entertaining, and lounging, surrounded by lush greenery for added privacy. Completing this home is a convenient detached double garage. Upgrades include bathroom renovation (2024), ductless split heat pump (2024), freshly painted inside (2024), electrical panel (2023), house and pool decks replaced (2023), Artic Spa hot tub (2023), Napoleon Gas fireplace & Custom Mantle (2021), and much more. (id:39198)
Property Details
Interior
Features
Basement Floor
Storage
8'10'' x 11'11''Bedroom
20'3'' x 11'2''Storage
8'10'' x 11'11''Laundry room
21'0'' x 4'10''Exterior
Features
Property History
 28
28

