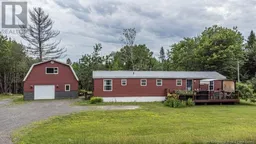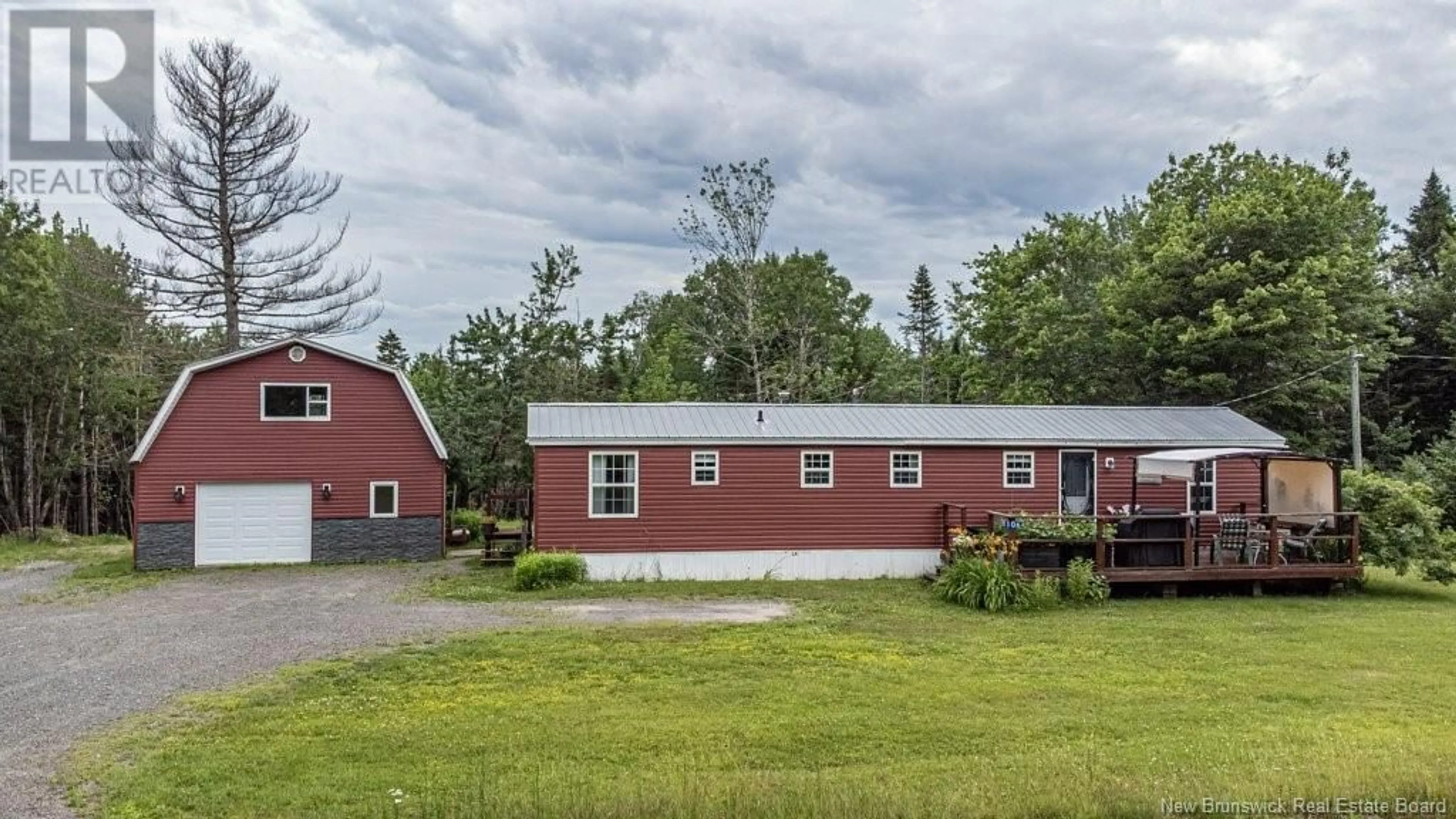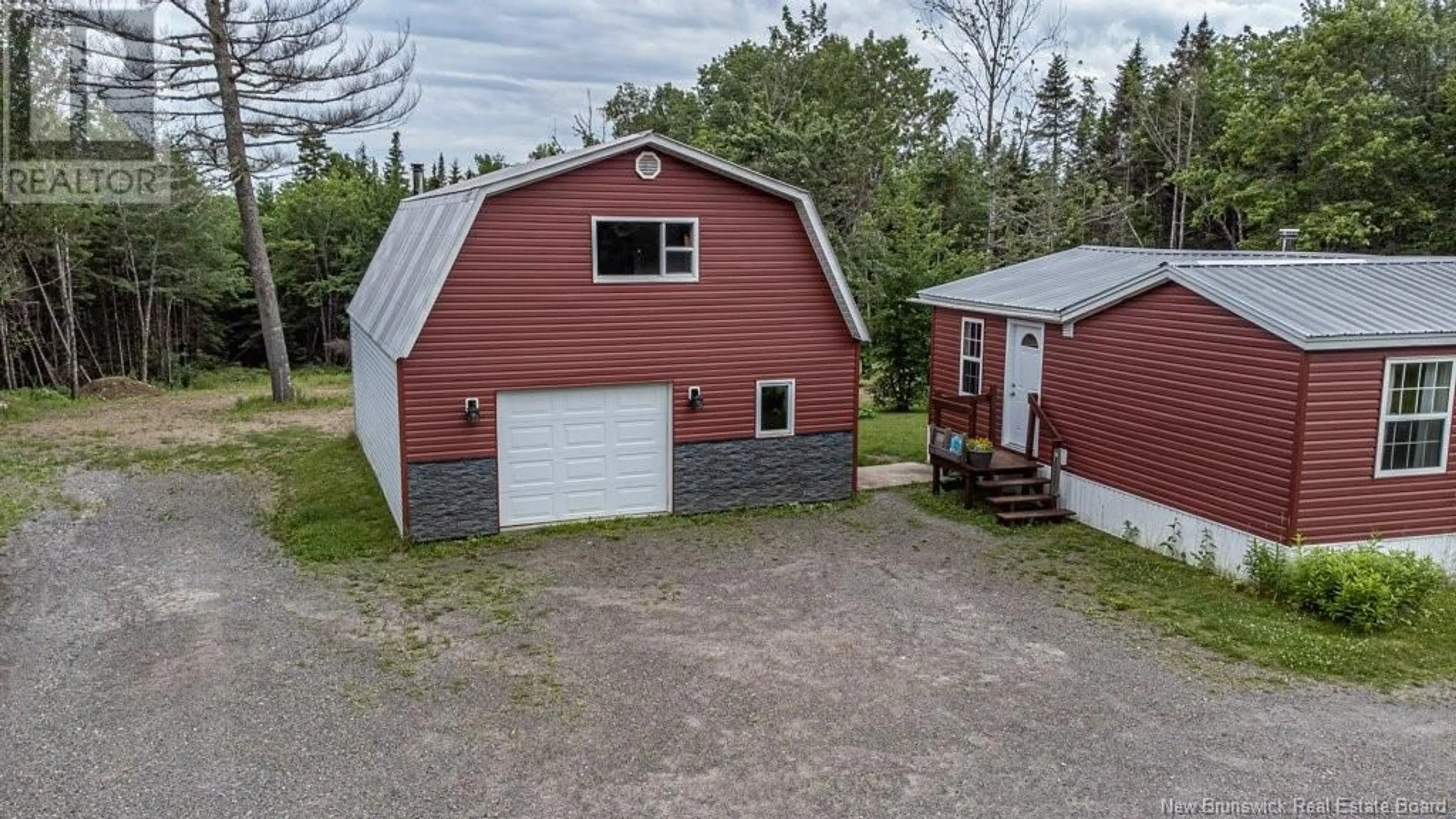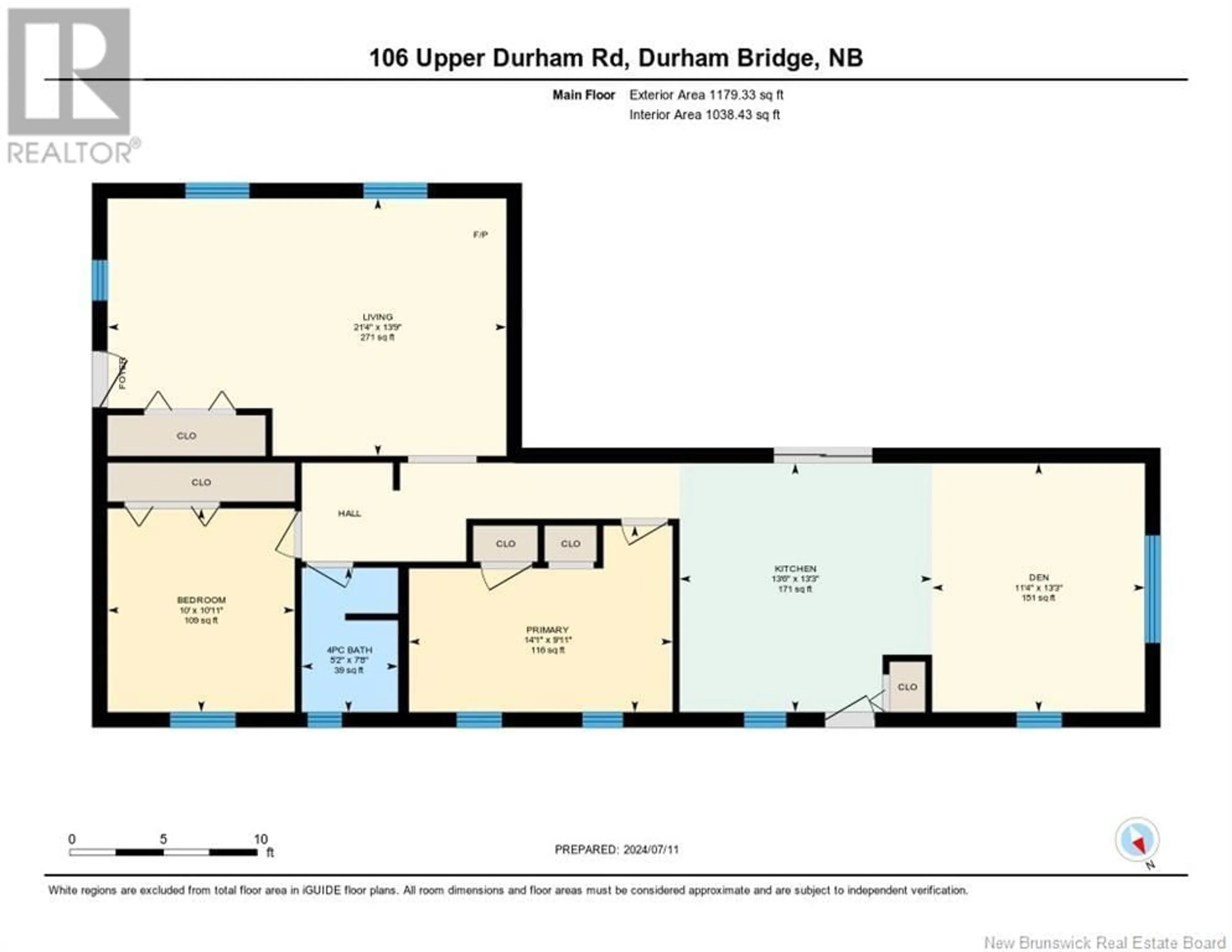106 Upper Durham Road, Durham Bridge, New Brunswick E6C1C5
Contact us about this property
Highlights
Estimated ValueThis is the price Wahi expects this property to sell for.
The calculation is powered by our Instant Home Value Estimate, which uses current market and property price trends to estimate your home’s value with a 90% accuracy rate.Not available
Price/Sqft$288/sqft
Days On Market12 days
Est. Mortgage$1,288/mth
Tax Amount ()-
Description
Welcome to this meticulously maintained home, hitting the market for the very first time! Nestled in a family friendly neighborhood, this property with its many updates shows pride of ownership, making it a perfect choice for first-time buyers or those looking for one level living with a comfortable and inviting space. An open concept living area with a modern kitchen, 2 bedrooms, 1 full bathroom and bonus family room with woodstove, gives you that cozy feeling of home, yet spacious with thoughtfully designed interior. A 24x30 garage with a spacious loft area equipped with a pool table if perfect for those who love to entertain, and an additional outbuilding allows the homeowner many different options for use, from storage for your yard maintenance or recreational vehicles. A sweet garden shed for those with a green thumb. This unique property combines the charm of a mini home with the convenience and luxury of a house featuring a garage and a loft with a games room. Whether you're looking for a cozy retreat, a space for hobbies and entertainment, or a perfect blend of both, this property offers it all. (id:39198)
Property Details
Interior
Features
Main level Floor
Family room
13'3'' x 11'4''Living room
13'9'' x 21'4''Kitchen
13'3'' x 13'6''Bath (# pieces 1-6)
7'8'' x 5'2''Exterior
Features
Property History
 40
40


