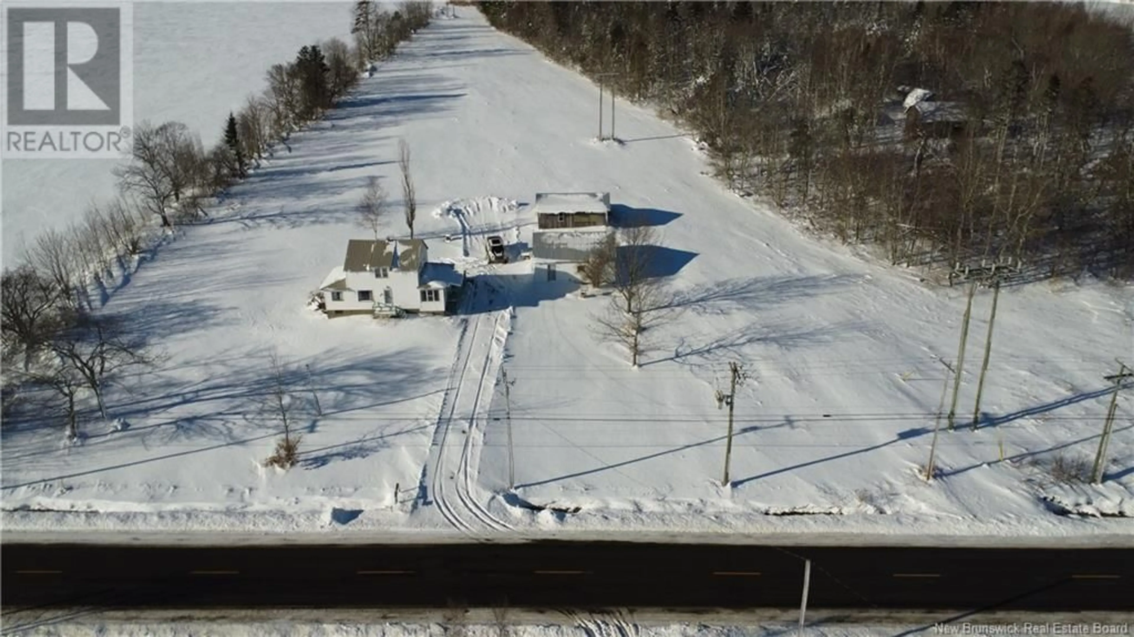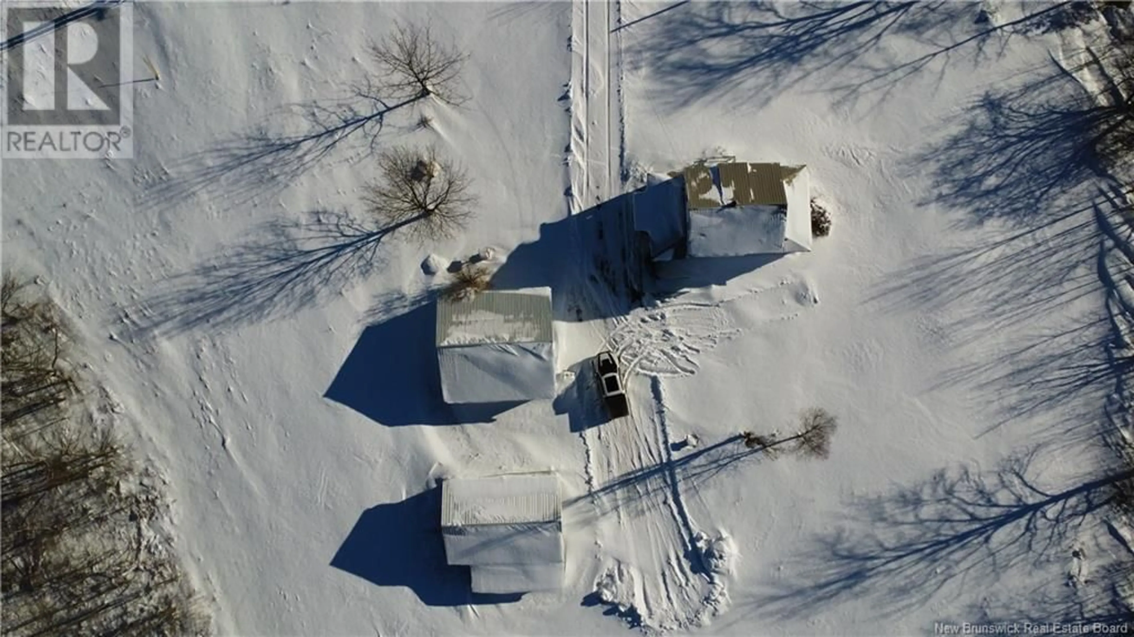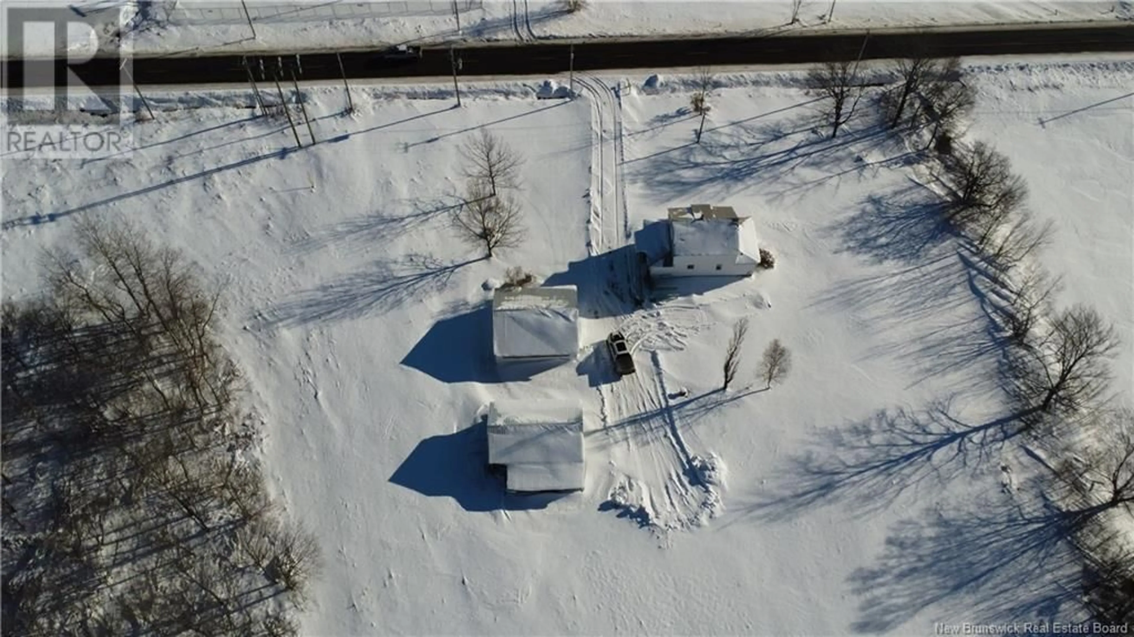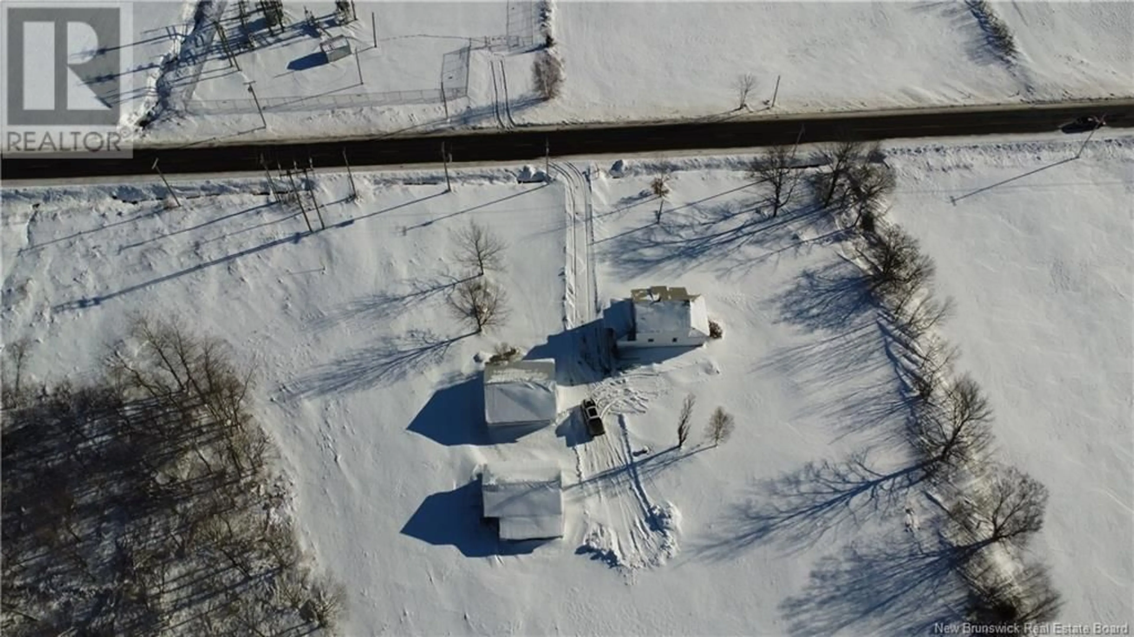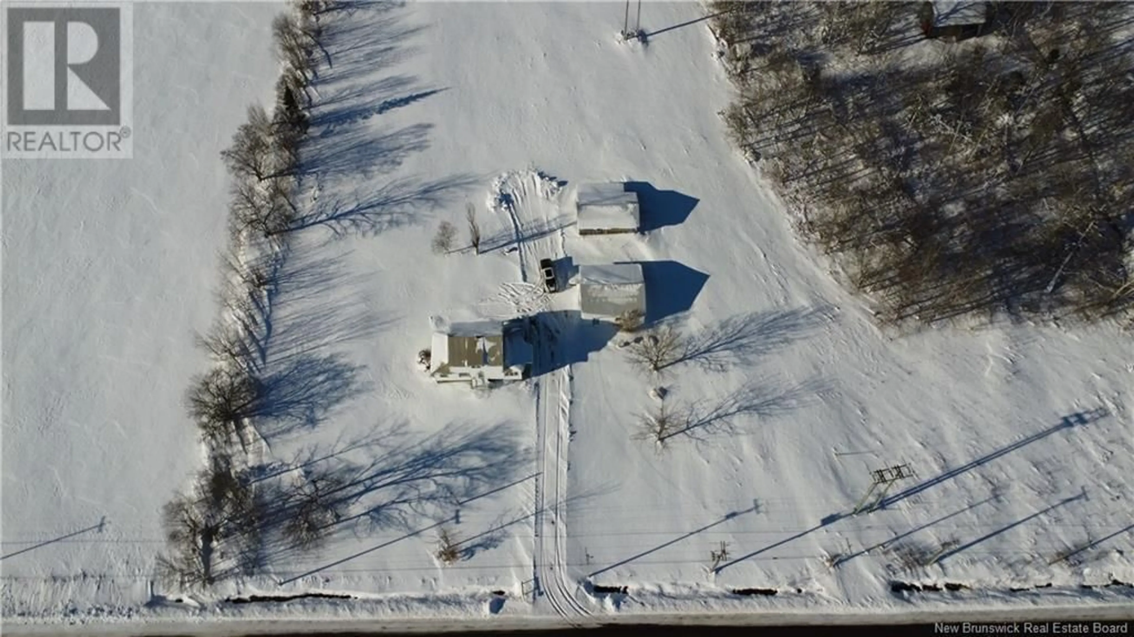1023 605 Route, Maple Ridge, New Brunswick E6E1W5
Contact us about this property
Highlights
Estimated ValueThis is the price Wahi expects this property to sell for.
The calculation is powered by our Instant Home Value Estimate, which uses current market and property price trends to estimate your home’s value with a 90% accuracy rate.Not available
Price/Sqft$80/sqft
Est. Mortgage$429/mo
Tax Amount ()-
Days On Market9 days
Description
Welcome to 1023 Route 650, a charming property with endless potential. This country home is being sold as is, where is, offering the opportunity to make it your own. As part of this sale, 4 acres will be surveyed and divided from the current PID, creating a package that includes the house and 2 additional storage buildings. Please note, this property is HST applicable. Enter the home through the side porch, leading to an open-concept kitchen and dining area, perfect for cozy gatherings. Just off this space is a full bathroom. The living room at the front of the home boasts stunning views, completing the main level. Upstairs, youll find 3 bedrooms, ideal for family living or guests. The home sits on a full basement and features a metal roof less than 10 years old. The outbuildings, including two garages, provide excellent potential for storage or hobby use. Situated in a beautiful country setting, this property is just a 10-minute drive to Nackawic and 10 minutes from popular Crabbe Mountain Ski Resort, offering both serenity and convenience. As a rural country property, you're also very near some amazing outdoor enthusiasts activities such as hunting, fishing, snowmobiling and atving. Whether you're dreaming of a hobby farm setup or simply looking for a peaceful retreat to update and enjoy, the possibilities are endless. Dont miss this incredible opportunity! (id:39198)
Property Details
Interior
Features
Second level Floor
Bedroom
10'9'' x 10'10''Bedroom
10'9'' x 10'7''Bedroom
8'6'' x 9'10''Exterior
Features

