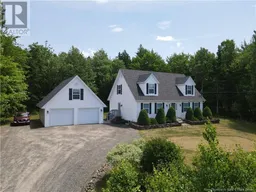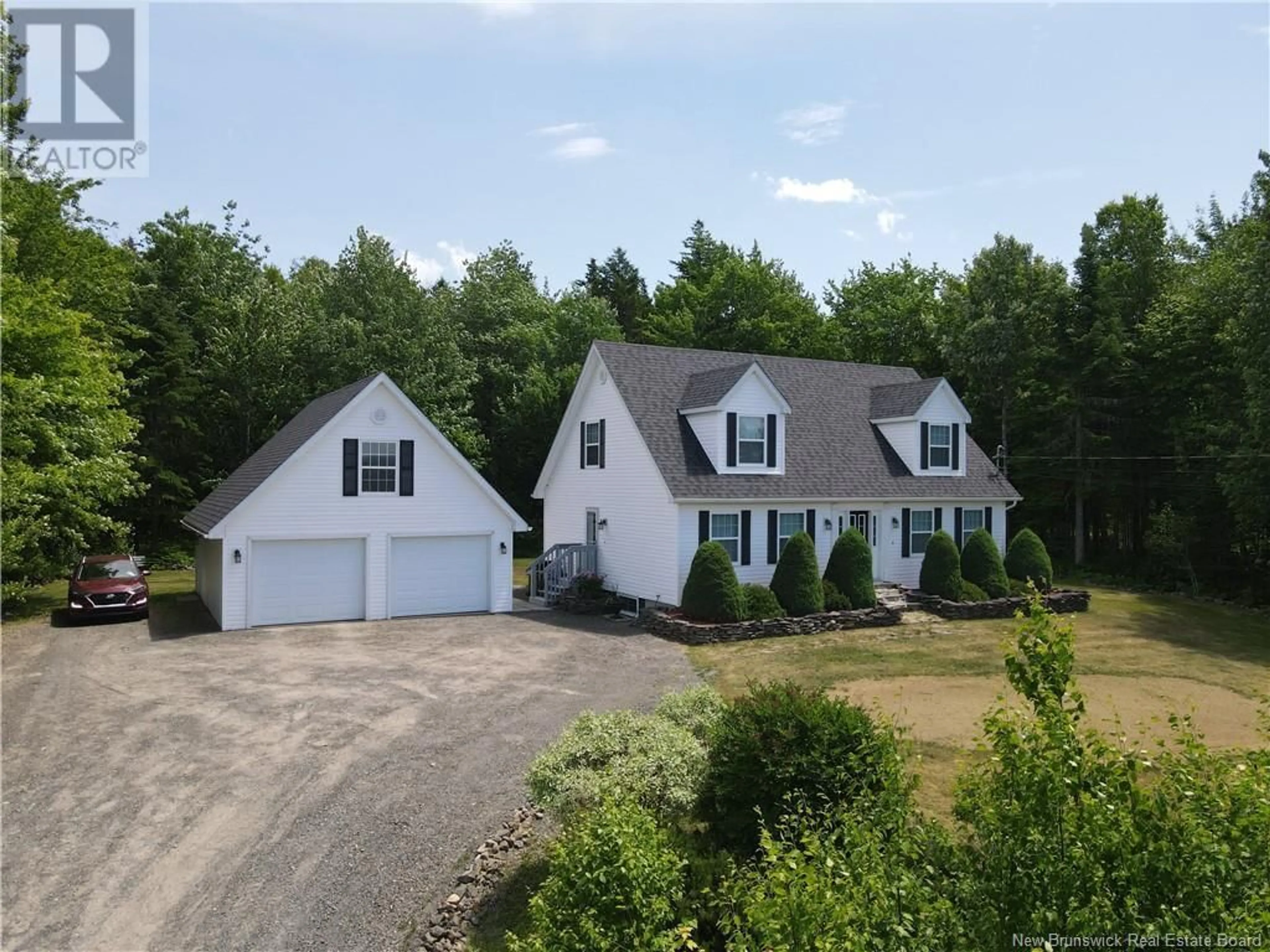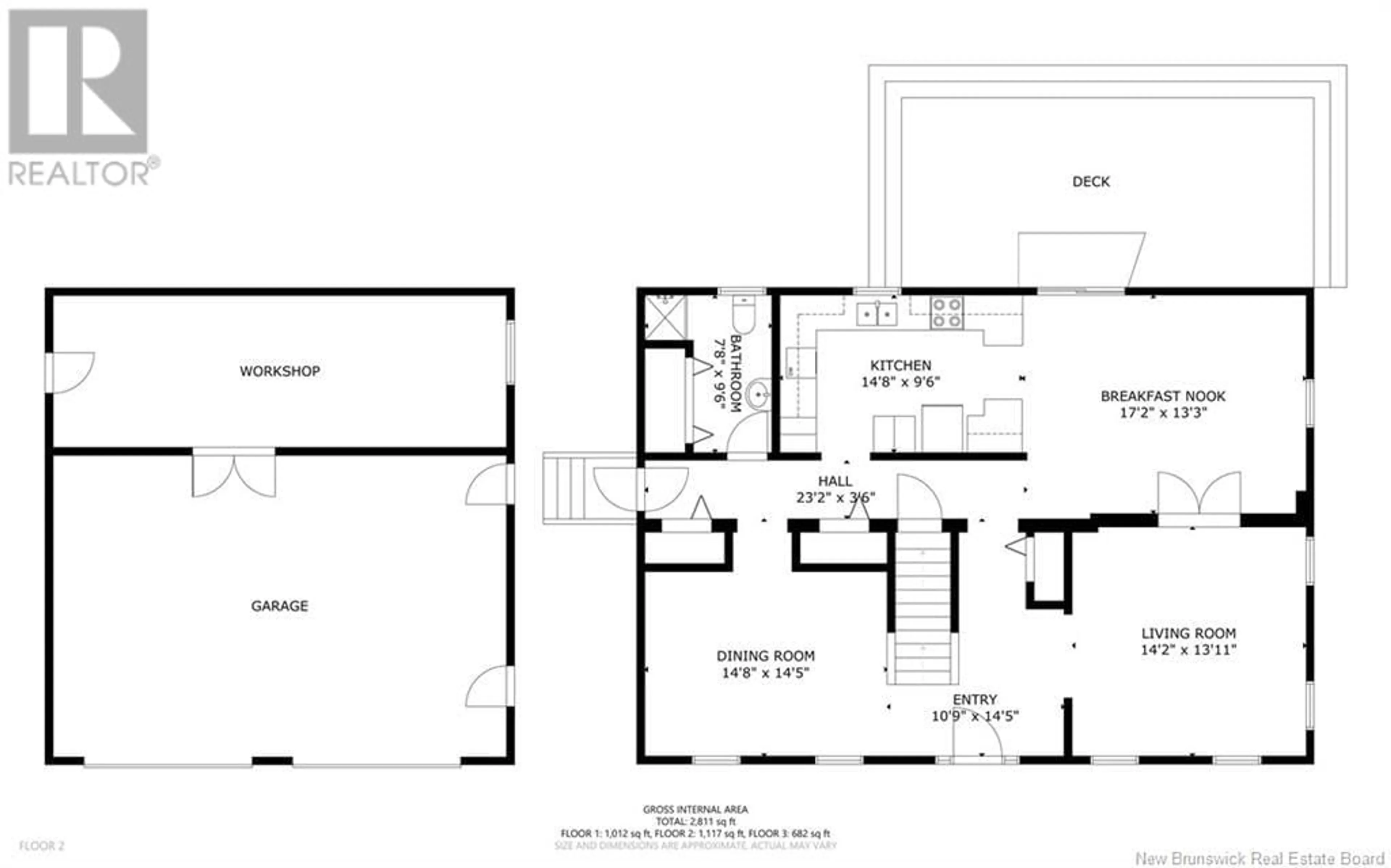100 MAPLEHURST Drive, Richibucto Road, New Brunswick E3A0E3
Contact us about this property
Highlights
Estimated ValueThis is the price Wahi expects this property to sell for.
The calculation is powered by our Instant Home Value Estimate, which uses current market and property price trends to estimate your home’s value with a 90% accuracy rate.Not available
Price/Sqft$246/sqft
Days On Market19 Hours
Est. Mortgage$2,254/mth
Tax Amount ()-
Description
Welcome to 100 Maplehurst! Discover the timeless appeal of this Cape Cod, one-owner, pet free home, nestled on a serene and private lot. This two plus one bed, 2 full bath is move in ready. The picturesque property combines classic New England architecture with modern amenities, offering the perfect blend of comfort and charm. A bright and airy kitchen with ample counter space, and a dining area ideal for family gatherings. Features a formal dining room, a great sized living room, gleaming cherry hardwood floors on main level, with ceramic in kitchen and bath. Full bath with laundry also on main level. Upstairs you will find the large primary bed with an access door to bath along with another large bedroom with a built in office nook. You can view the river from the Dormer window! The lower level offers the 3rd bedroom with a great sized rec room. The utility storage area offers potential for more living space. The home is heated and cooled with a ducted unit for comfort all year round. Double 24x 30 detached garage with a 24x 10 workshop and 30x12 loft. A spacious backyard with deck is ideal for outdoor activities, gardening, or simply enjoying nature with mature trees and well-maintained shrubs and flowers creating a picturesque setting. This Cape Cod home is a rare gem, offering classic charm, modern comforts, a beautiful, private setting. Dont miss the opportunity to make this your dream home. Schedule today and experience the magic of Cape Cod living! 3D Tour available (id:39198)
Property Details
Interior
Features
Basement Floor
Bedroom
14'2'' x 12'9''Utility room
38' x 14'9''Recreation room
23'3'' x 13'3''Property History
 47
47

