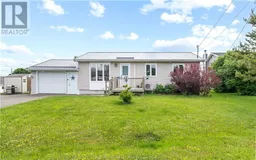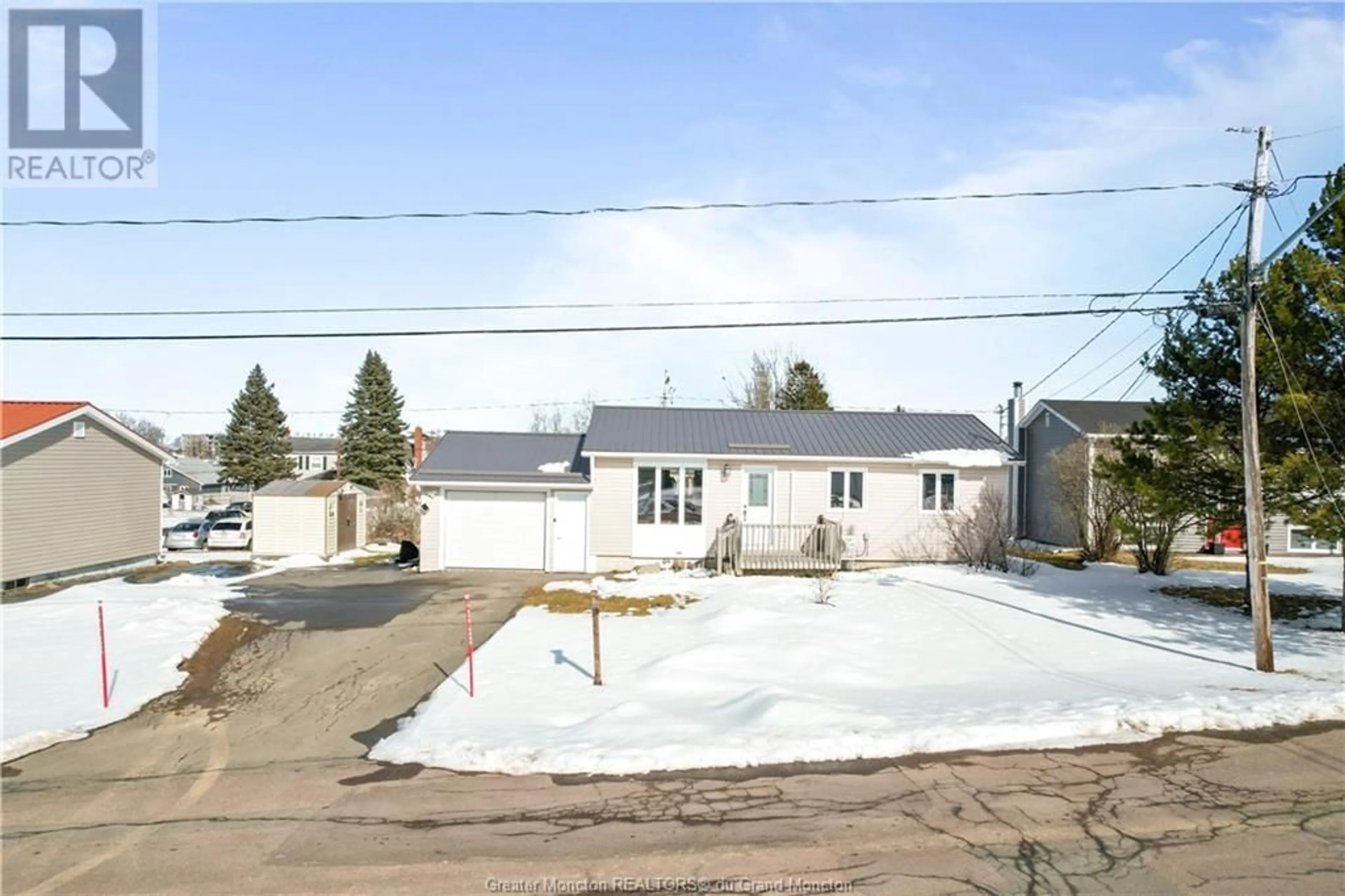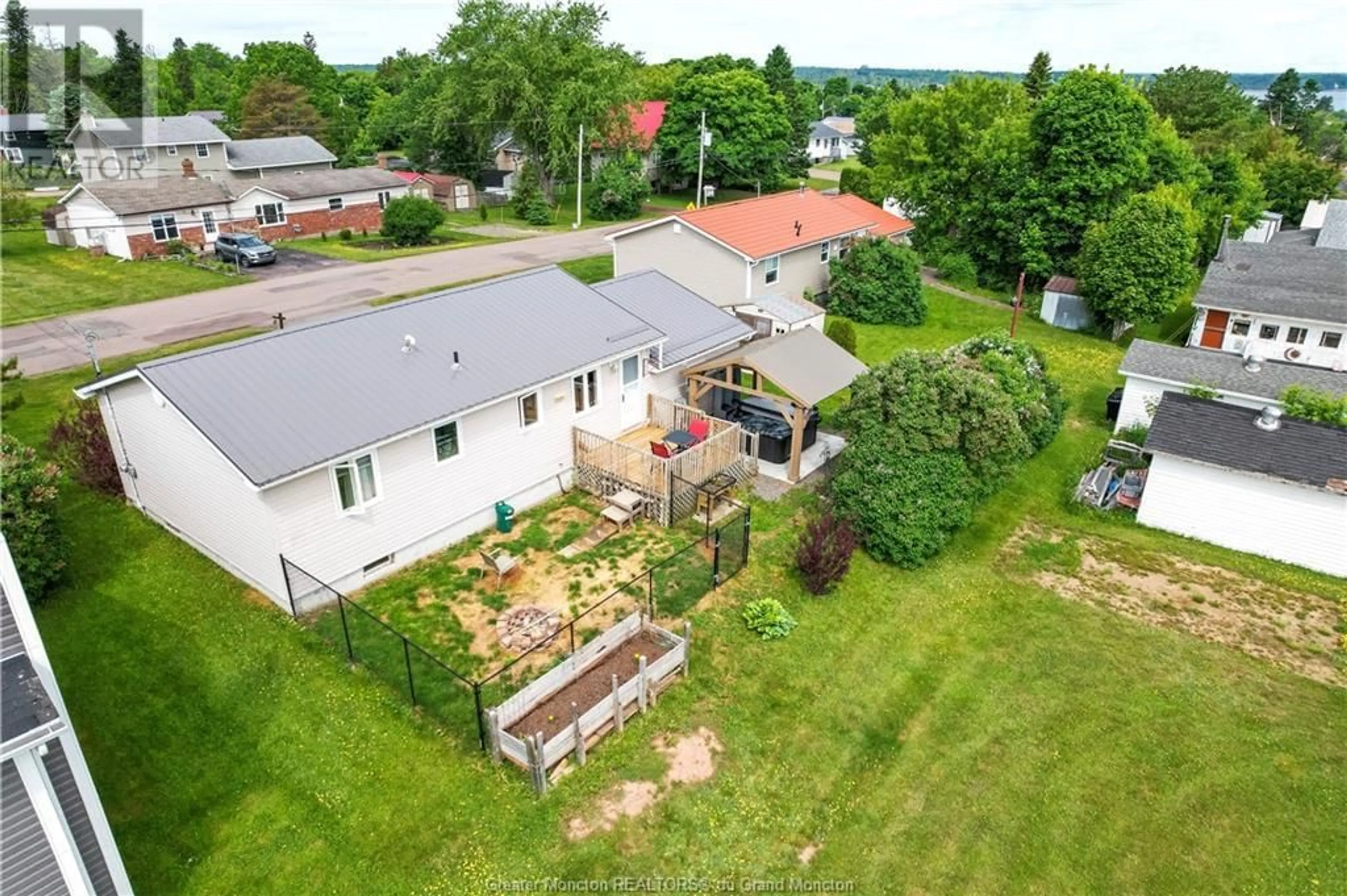98 Winter ST, Shediac, New Brunswick E4P2Y2
Contact us about this property
Highlights
Estimated ValueThis is the price Wahi expects this property to sell for.
The calculation is powered by our Instant Home Value Estimate, which uses current market and property price trends to estimate your home’s value with a 90% accuracy rate.Not available
Price/Sqft$326/sqft
Est. Mortgage$1,460/mo
Tax Amount ()-
Days On Market160 days
Description
Welcome to 98 Winter Street, Shediac! This charming bungalow in a peaceful neighbourhood has undergone several renovations. Inside you'll find a bright open concept layout with living area that seamlessly flows into the dining space and kitchen. The main level features two well appointed bedrooms and a beautifully updated bathroom. The basement is mostly unfinished but offers a partially completed family room and third bedroom (non-conforming due to window size). The basement level also features a convenient second entrance through the attached garage. The fenced-in backyard is your ultimate retreat with a relaxing hot tub and gazebo. The home was upgraded in 2021 with new windows and a lifetime metal metal roof. Great location near all amenities and only a few minutes drive to the spectacular beaches Shediac is known for. Don't miss the opportunity to make this your forever home. Call or text for more info or to schedule a private visit. (id:39198)
Property Details
Interior
Features
Basement Floor
Other
Storage
Family room
Exterior
Features
Parking
Garage spaces 1
Garage type Attached Garage
Other parking spaces 0
Total parking spaces 1
Property History
 37
37

