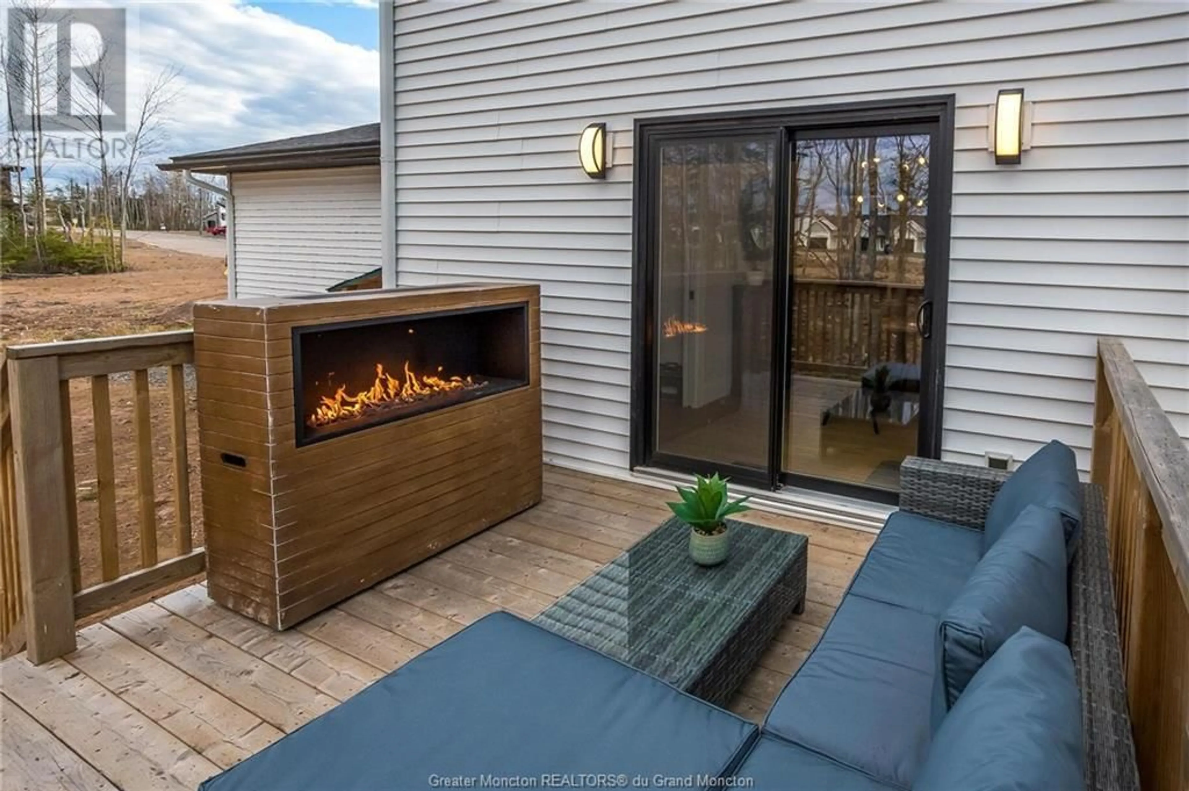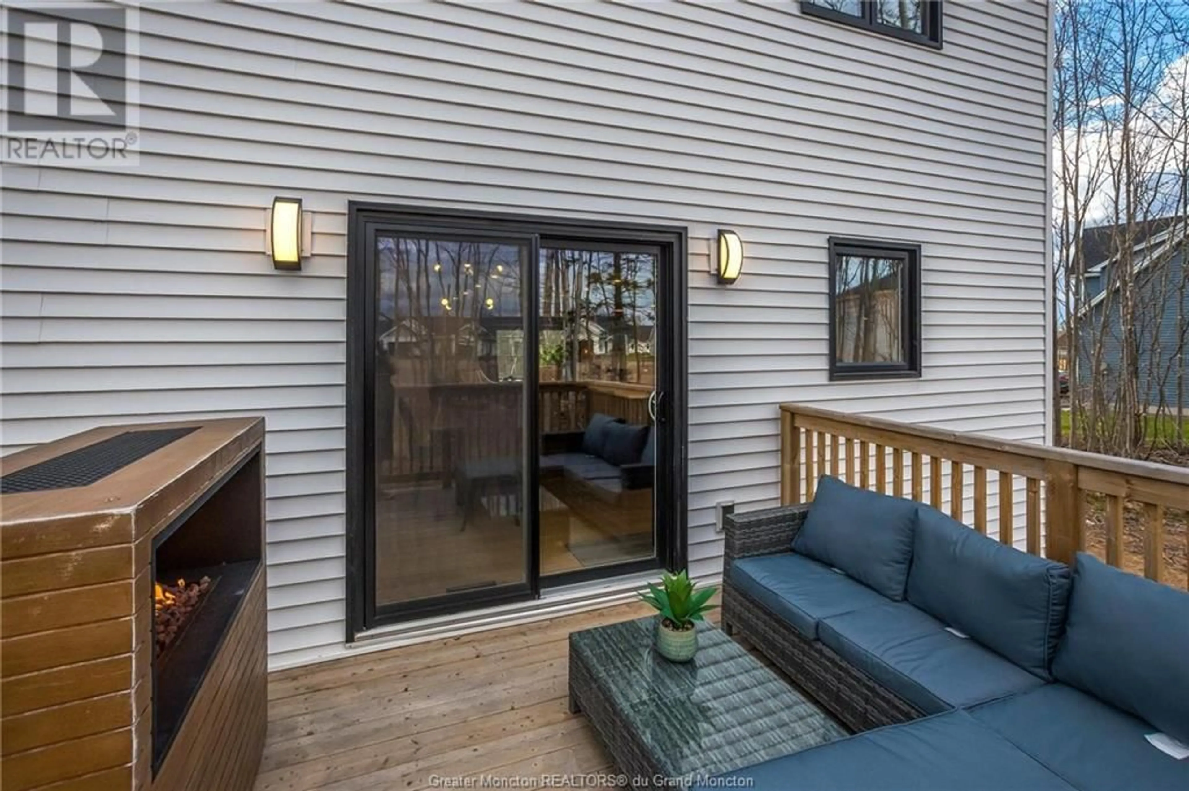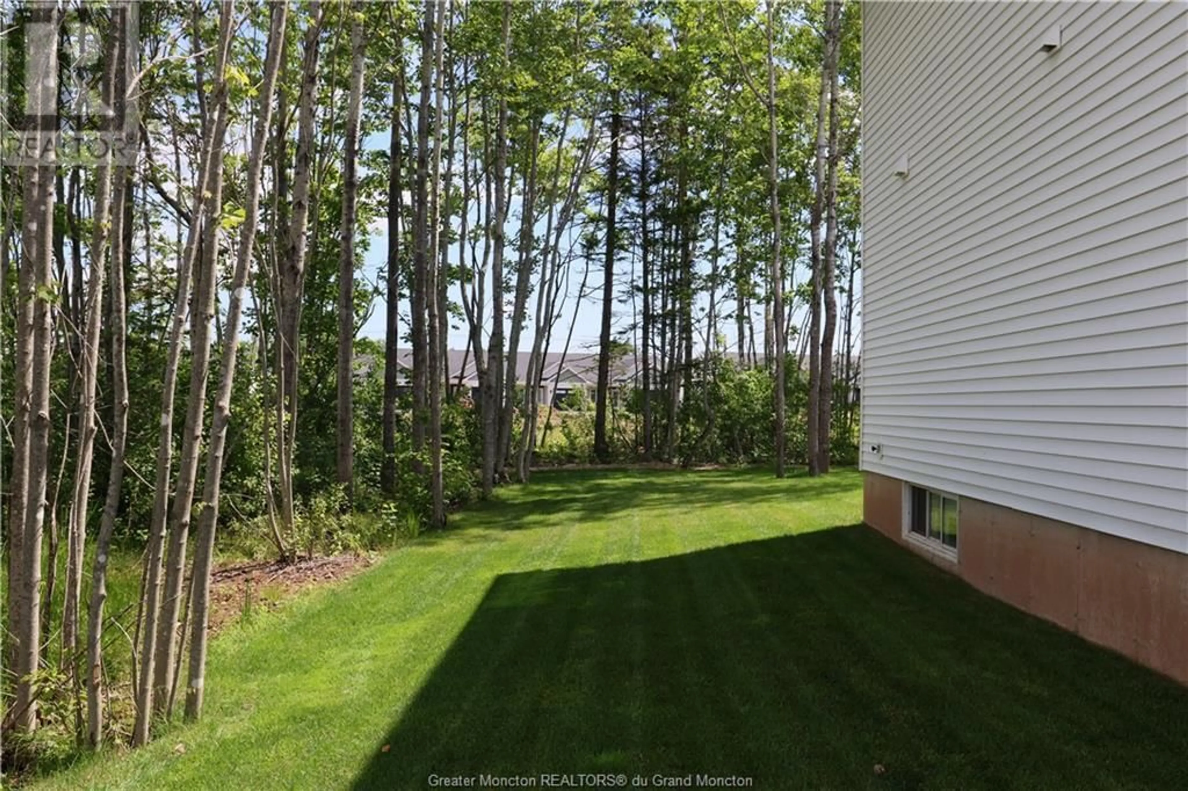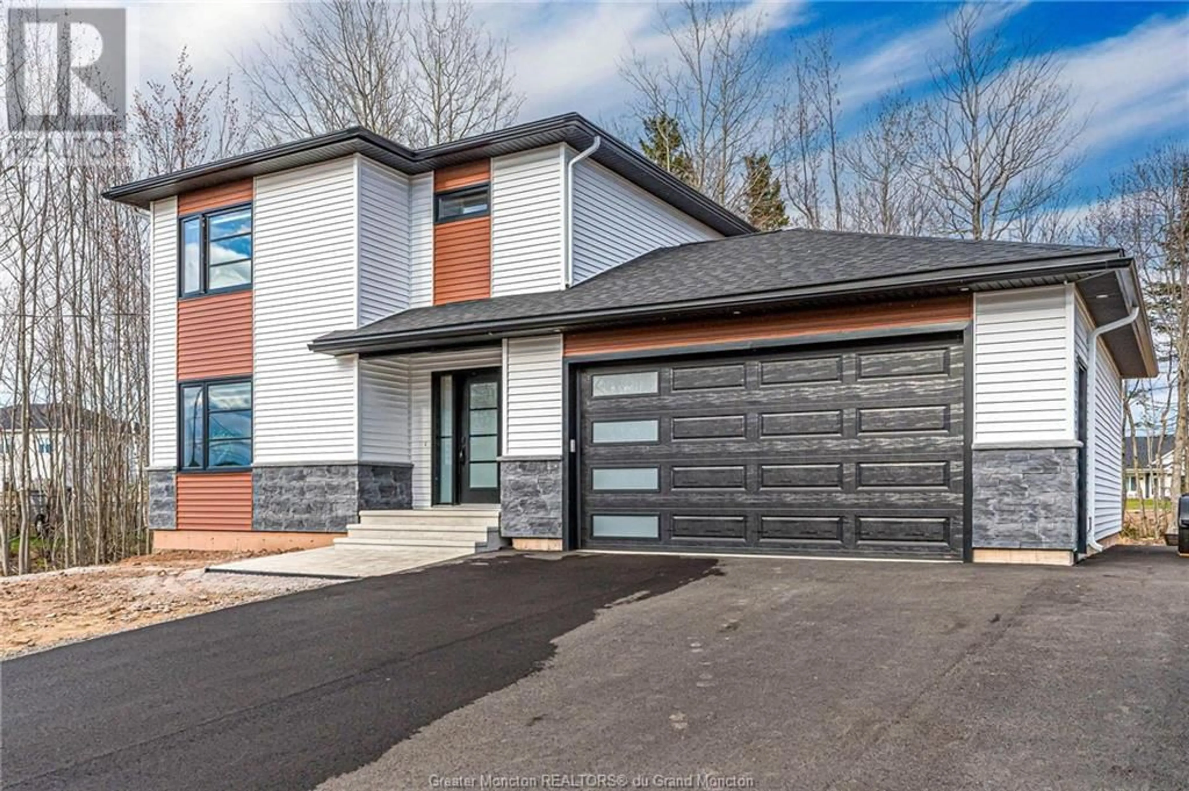92 Monique ST, Shediac, New Brunswick E4P2C4
Contact us about this property
Highlights
Estimated ValueThis is the price Wahi expects this property to sell for.
The calculation is powered by our Instant Home Value Estimate, which uses current market and property price trends to estimate your home’s value with a 90% accuracy rate.Not available
Price/Sqft$424/sqft
Est. Mortgage$2,963/mo
Tax Amount ()-
Days On Market180 days
Description
** STUNNING EXECUTIVE HOME, built in 2023 and barely a year old ! This beautiful home boasts luxury and comfort at every turn. From the moment you step inside, you'll be greeted by high-end finishes and thoughtful upgrades. Step into the living room and be captivated by the sleek fireplace and eye-catching wood accent walls, creating a modern and inviting ambiance. The kitchen is a chef's dream, featuring quartz countertops, a spacious island, and a convenient pantry, perfect for entertaining guests in style. Convenience meets elegance with the mudroom area off the garage, complete with a sizable walk-in closet and a half bath. Upstairs, the primary suite is a sanctuary, boasting yet another stunning wood accent wall, a generous walk-in closet, and a luxurious ensuite bathroom with a custom tiled shower. Two additional bedrooms, a full bathroom, and a convenient upstairs laundry room round out the upper level. The fully finished basement adds even more living space, with a large family room, a fourth bedroom, and another full bath. This home is equipped with top-of-the-line features, INCLUDING AN EFFICIENT DUCTED HEAT PUMP, motorized blinds, a generator panel, and a triple paved driveway to accommodate multiple vehicles. This home offers the perfect blend of comfort and tranquility. Rest easy knowing this home is covered by a LUX NEW HOME WARRANTY. (id:39198)
Property Details
Interior
Features
Second level Floor
4pc Bathroom
4pc Ensuite bath
9.8 x 7.2Bedroom
11.4 x 10.6Bedroom
11.4 x 10.5Exterior
Features
Parking
Garage spaces 2
Garage type Attached Garage
Other parking spaces 0
Total parking spaces 2
Property History
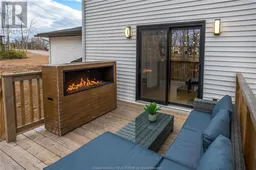 43
43
