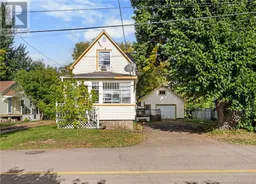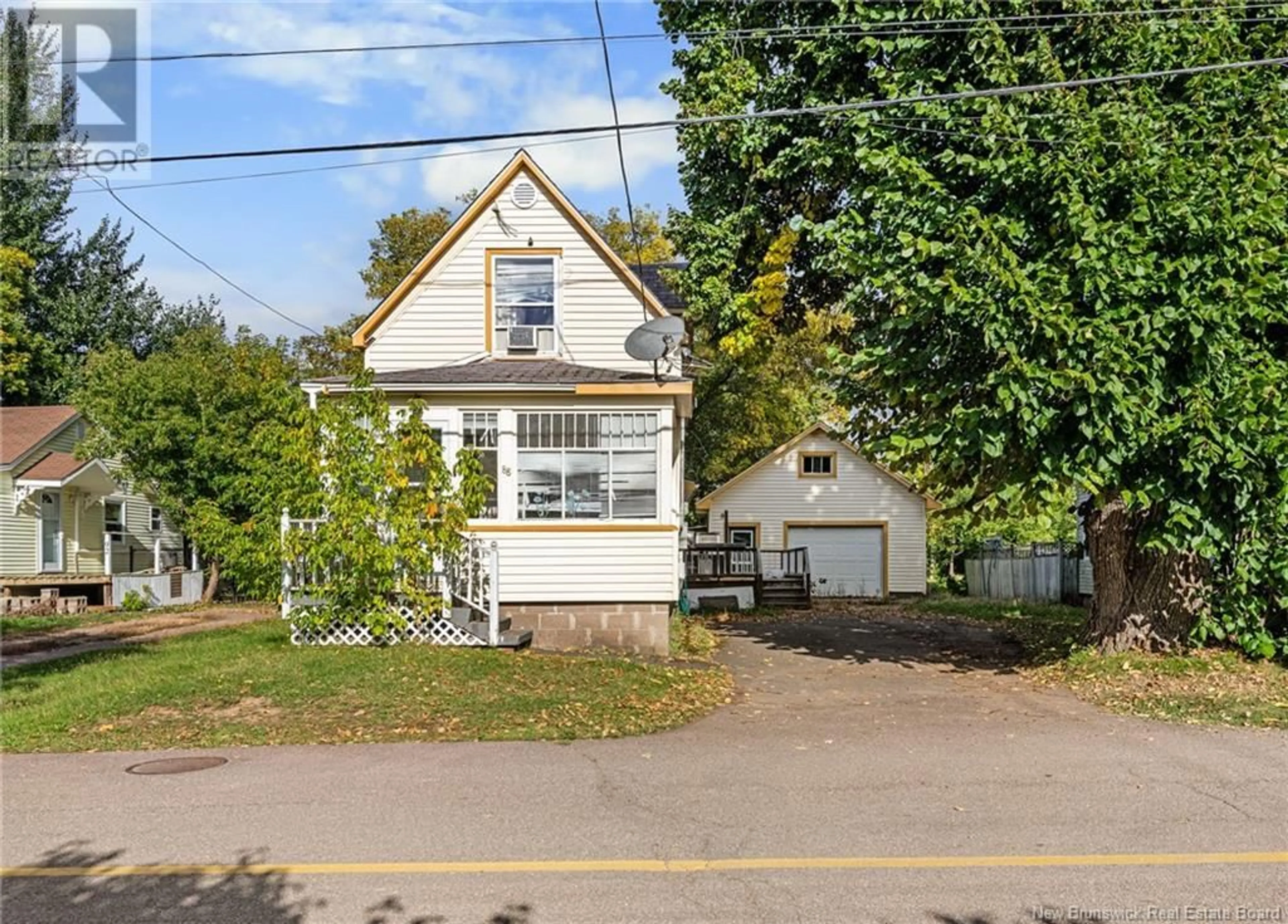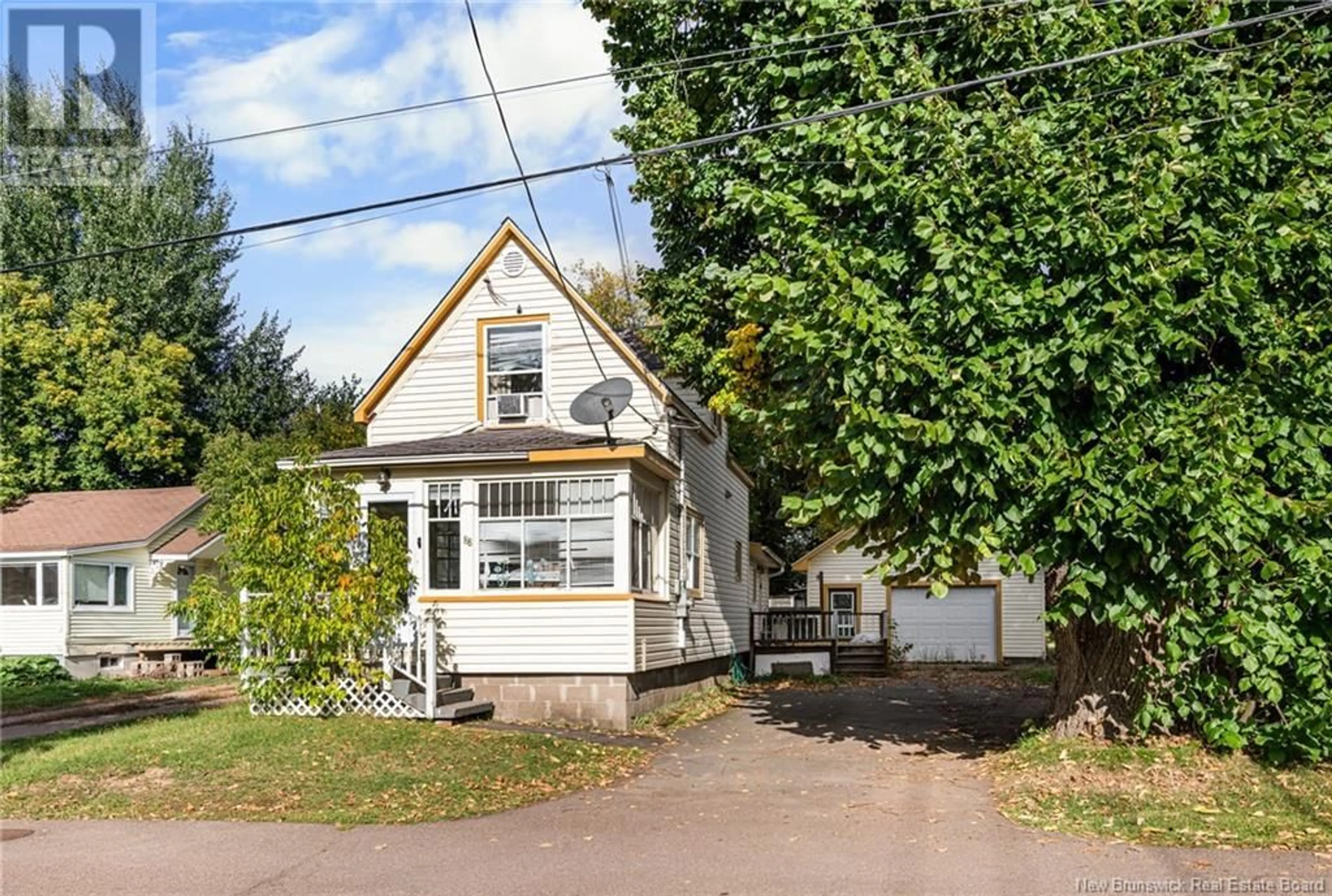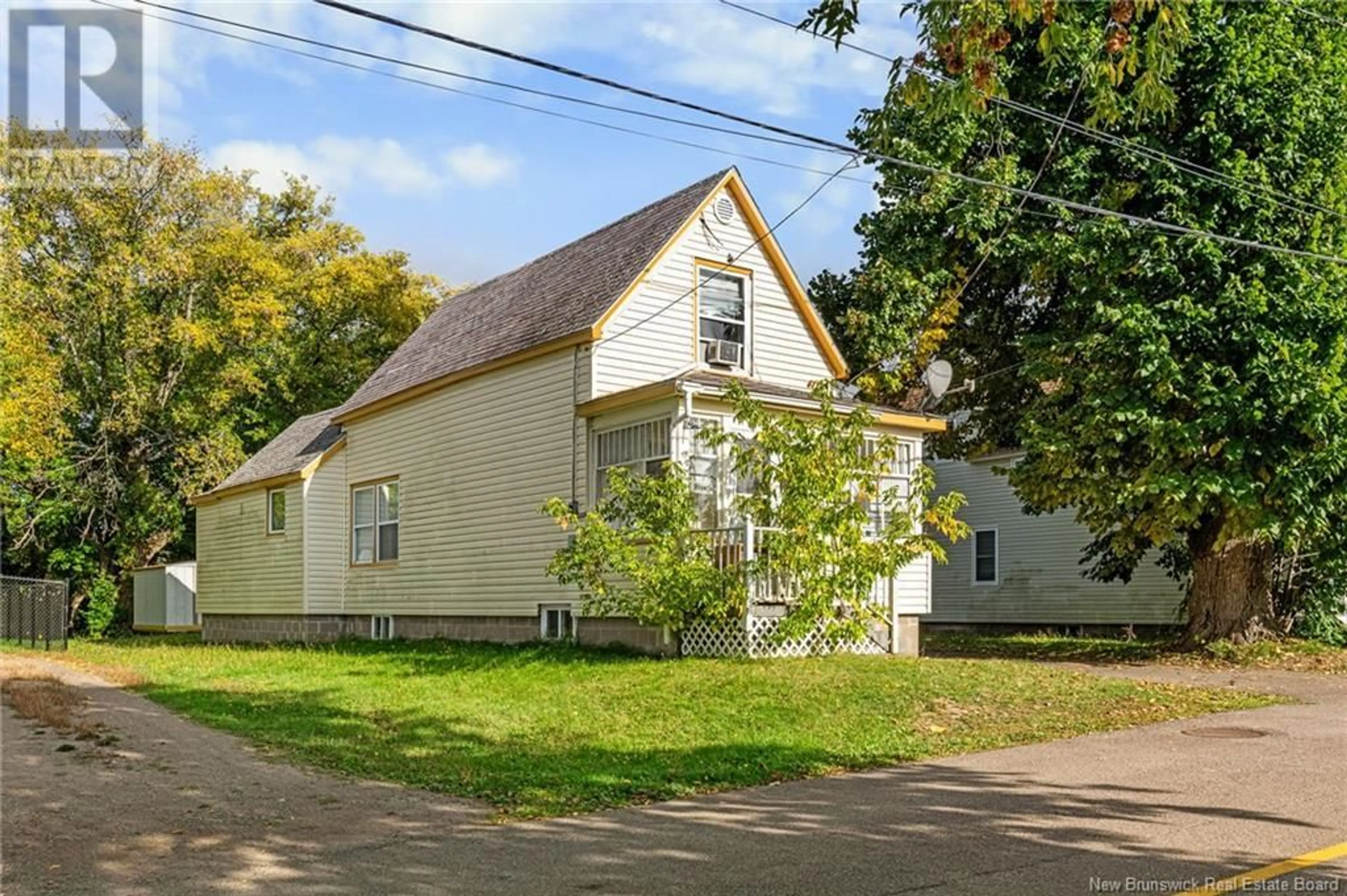88 Calder Road, Shediac, New Brunswick E4P1K9
Contact us about this property
Highlights
Estimated ValueThis is the price Wahi expects this property to sell for.
The calculation is powered by our Instant Home Value Estimate, which uses current market and property price trends to estimate your home’s value with a 90% accuracy rate.Not available
Price/Sqft$179/sqft
Est. Mortgage$858/mo
Tax Amount ()-
Days On Market33 days
Description
Welcome to this charming two-story home, a perfect blend of comfort and functionality! On the first floor, you'll find a spacious living room and a cozy family room that create an inviting atmosphere for gatherings. The kitchen is equipped with a stove, two fridges, a dishwasher, and a washer & dryer, featuring light cabinets and a durable laminate countertop. The dining room showcases a large picture window, flooding the space with natural light. The main level also includes a versatile bedroom with a Murphy bed and a 4-piece bathroom with a quartz countertop. Relax on the unheated front porch adorned with ceramic tiles and a ceiling fan, perfect for enjoying those warm evenings. Moving to the second floor, you'll discover two additional bedrooms, one with a double closet and the other with a single closet, both featuring laminate flooring. A 3-piece bathroom boasts a classic claw tub and a pedestal sink. This home is equipped with baseboard heating, vinyl windows, and digital thermostats throughout for optimal comfort. The landscaped exterior includes a baby barn for additional storage, while the detached garage is insulated and features a mini-split system and a 30-amp fuse box. With a 200-amp breaker panel and a sump pump, this home combines practicality with charm. Don't miss the opportunity to make this delightful property your own! Dont miss outcall your REALTOR® to schedule a private showing! (id:39198)
Property Details
Interior
Features
Main level Floor
Storage
9'2'' x 12'4''Bedroom
11'8'' x 11'4''Dining room
9'10'' x 8'5''Kitchen
7'5'' x 15'7''Exterior
Features
Property History
 28
28


