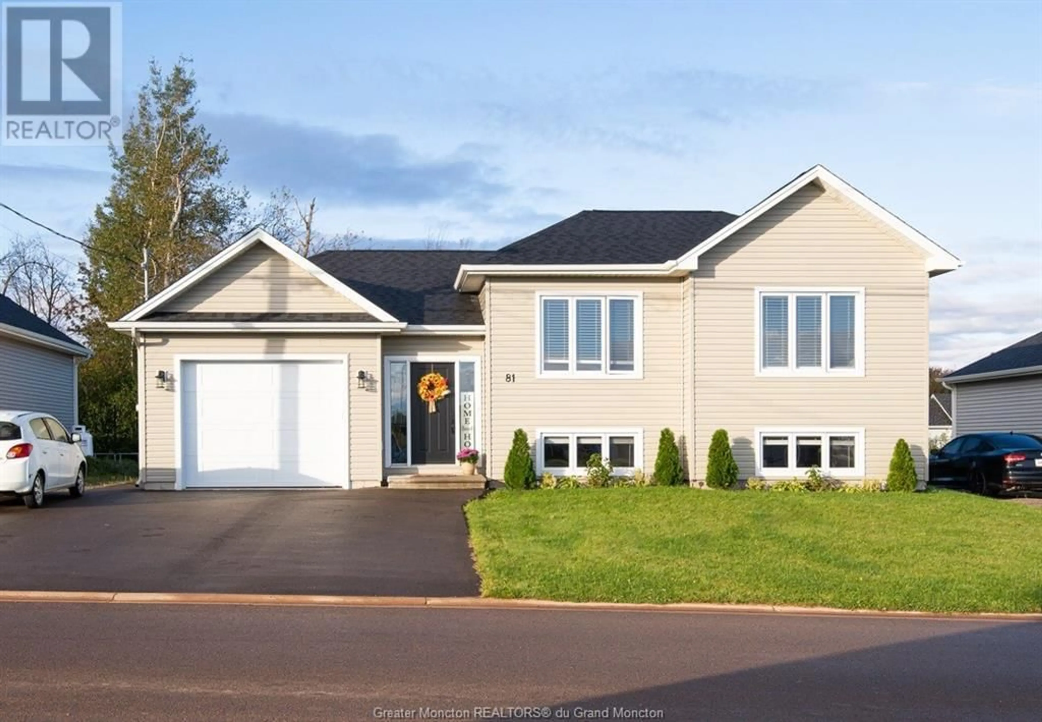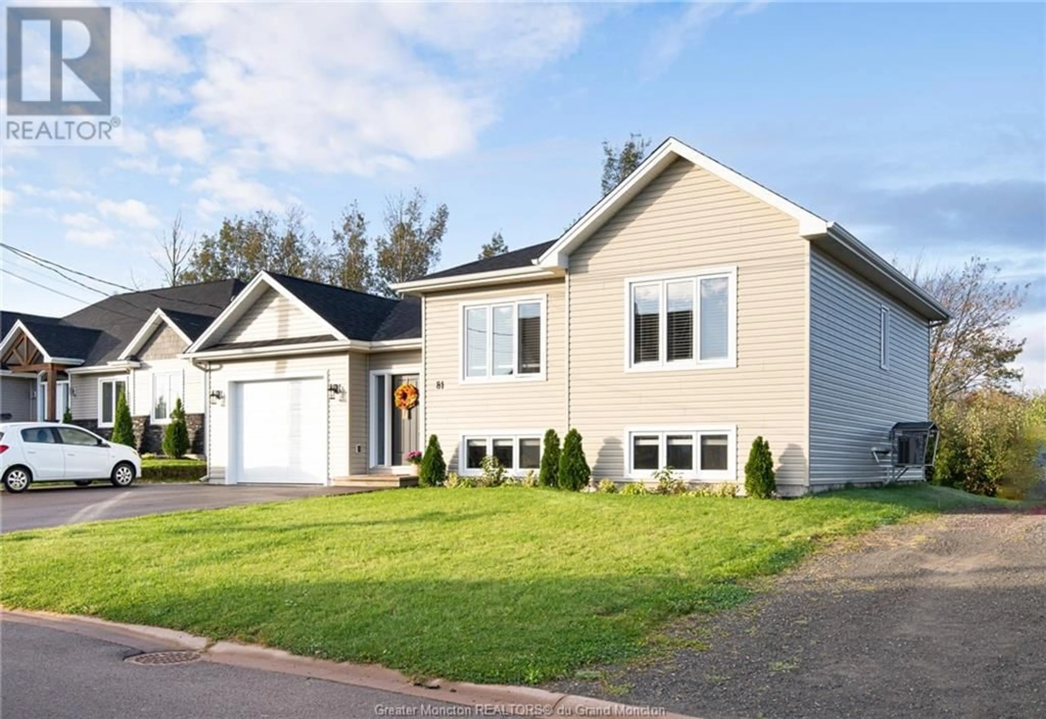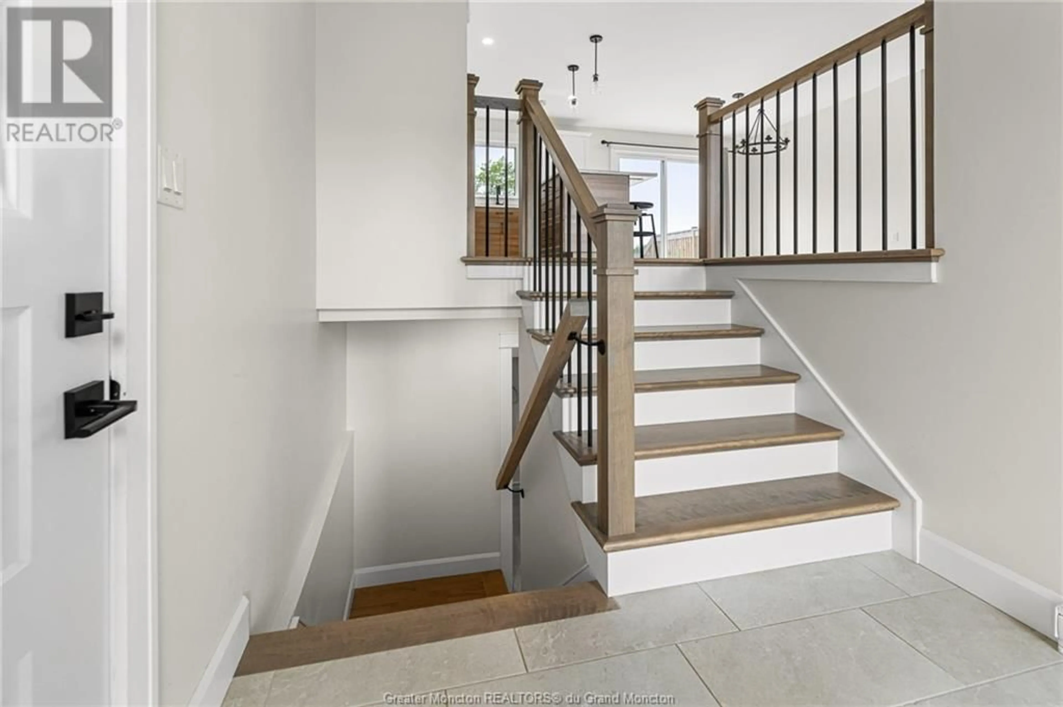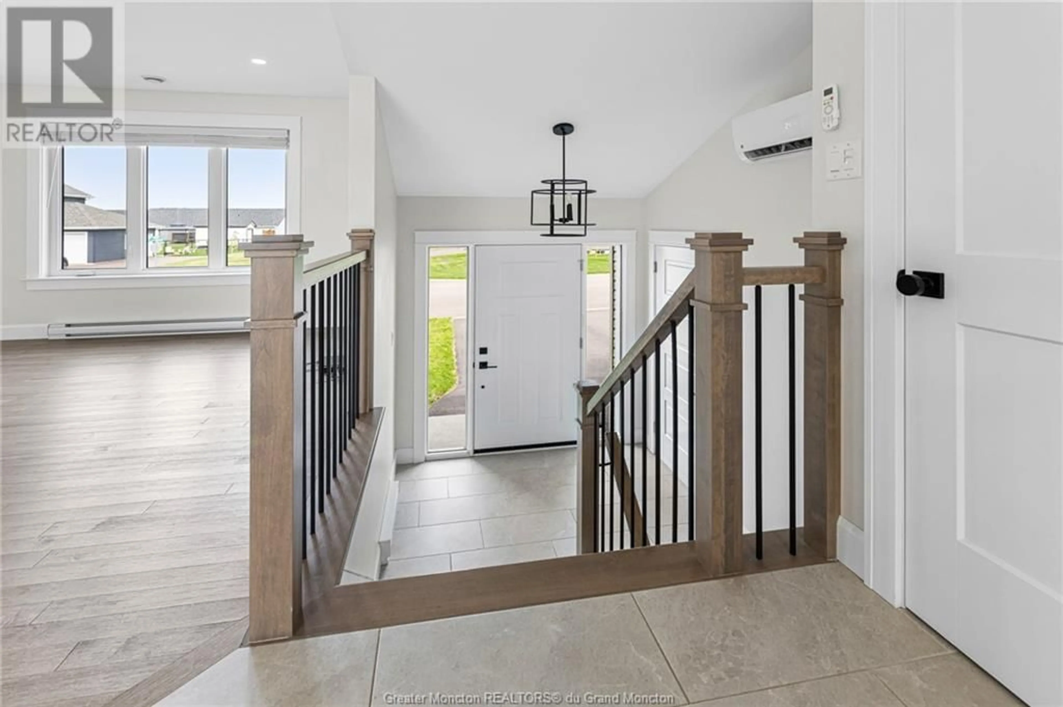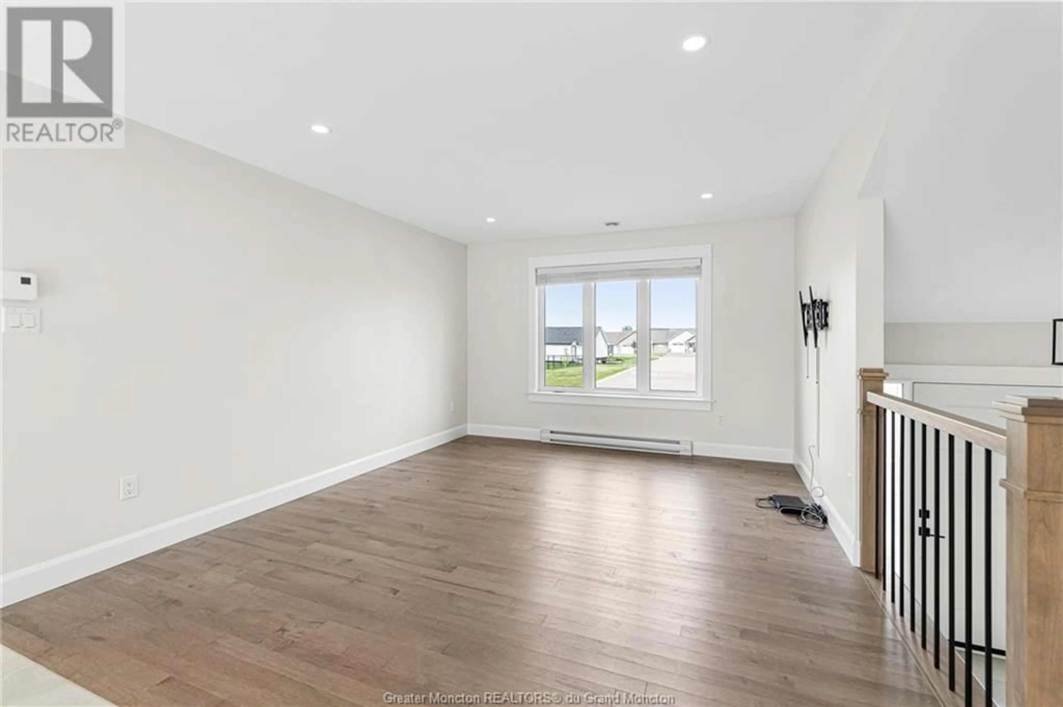81 LaForest ST, Shediac, New Brunswick E4P1G9
Contact us about this property
Highlights
Estimated ValueThis is the price Wahi expects this property to sell for.
The calculation is powered by our Instant Home Value Estimate, which uses current market and property price trends to estimate your home’s value with a 90% accuracy rate.Not available
Price/Sqft$469/sqft
Est. Mortgage$1,997/mo
Tax Amount ()-
Days On Market306 days
Description
BETTER THAN NEW // INLAW SUITE! This RARE raised ranch with attached garage and 1 bedroom inlaw suite is now available! Whether you are looking for an investment property or simply to generate income to help offset high interest rates, you will want to take a close look at this one. As you walk through the front door, you are greeted by an open floor plan. Up the stairs, you will find a spacious living room with hardwood floors, pot lights and a picture window to allow the morning sun to flow through. The kitchen and dining rooms are towards the back of the house with patio door that open to the back deck. The kitchen is built with an abundance of storage and CENTRE ISLAND with seating. This space is heated by a MINI SPLIT heat pump to keep you comfortable year round. Completing this level are two spacious bedrooms separated by a 4 piece bathroom with enclosed tub/shower combo. Down the stairs, you will find your own laundry room and storage under the stairs. A separate entrance behind the garage leads to the INLAW SUITE. It features an OPEN CONCEPT floor plan with plenty of windows and a spacious living room, kitchen and dining room combination. The bedroom is generous in size and the space is complete with a 4 piece bathroom with enclosed tub/shower combo and laundry hook ups. DON'T MISS THIS OPPORTUNITY! INLAW SUITES ARE RARE IN SHEDIAC! Call, text or email today for more information. (id:39198)
Property Details
Interior
Features
Basement Floor
4pc Bathroom
11.6 x 5.2Bedroom
12 x 11.6Living room
17 x 13.4Kitchen
15 x 11.10Exterior
Features

