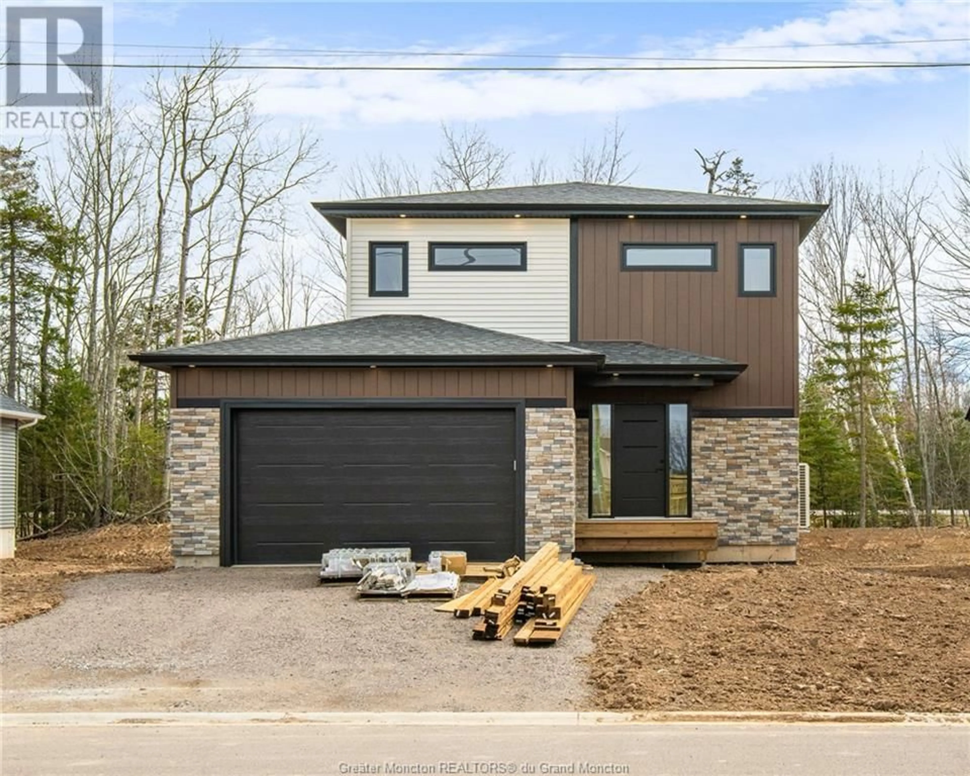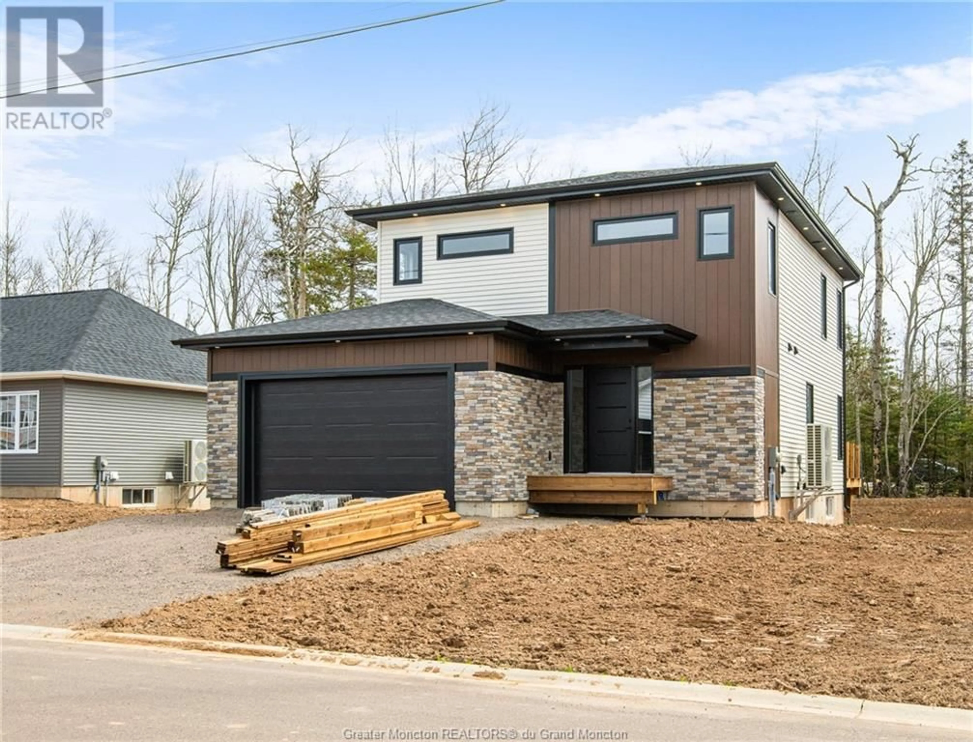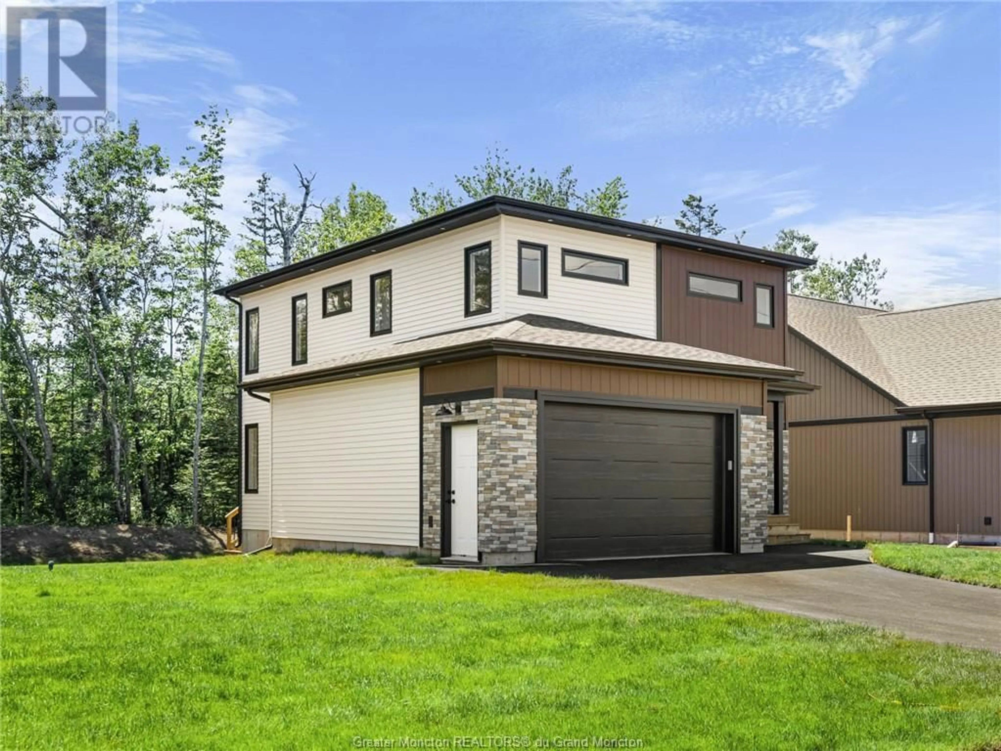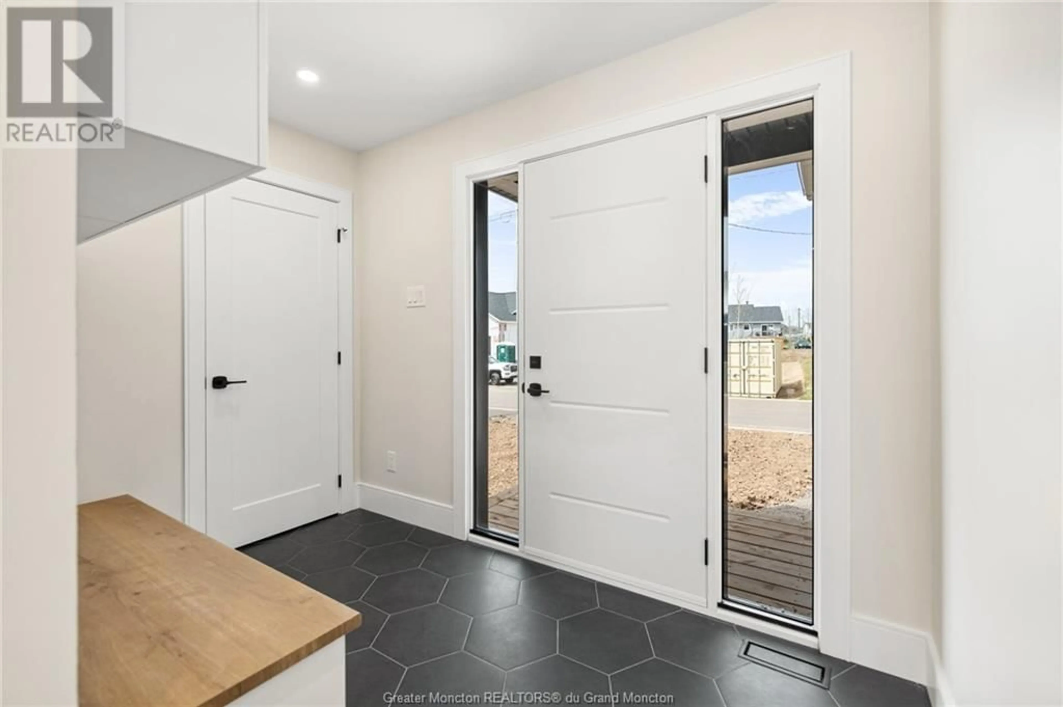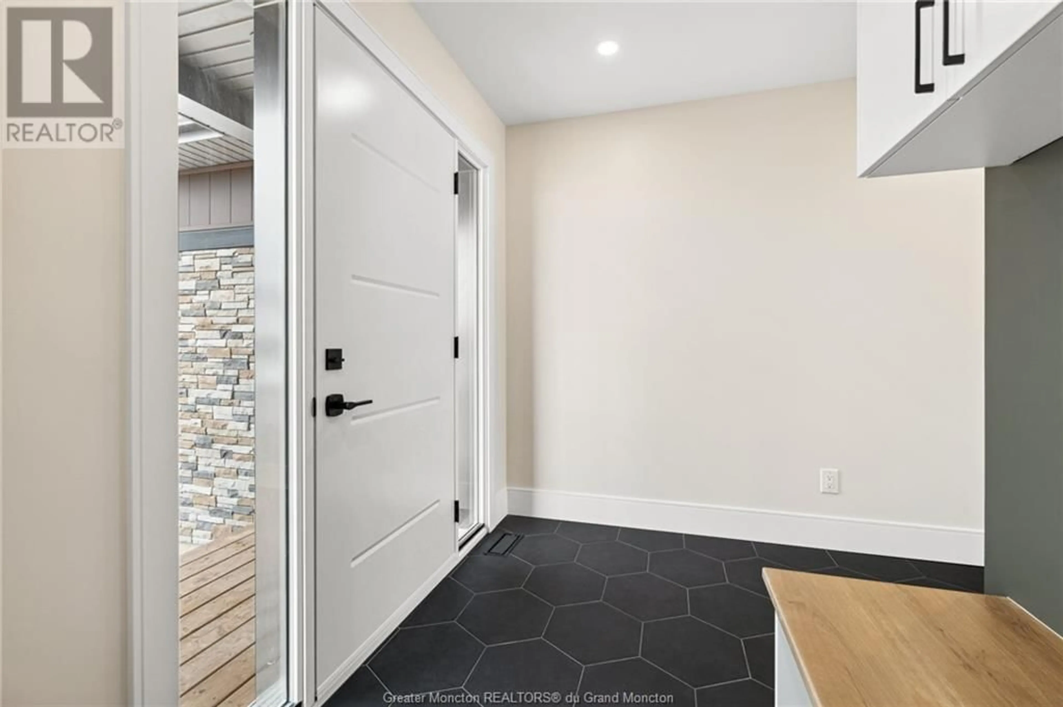69 Guy Street, Shediac, New Brunswick E4P0L4
Contact us about this property
Highlights
Estimated ValueThis is the price Wahi expects this property to sell for.
The calculation is powered by our Instant Home Value Estimate, which uses current market and property price trends to estimate your home’s value with a 90% accuracy rate.Not available
Price/Sqft$363/sqft
Est. Mortgage$2,447/mo
Tax Amount ()-
Days On Market54 days
Description
PAVED // LANDSCAPED // CENTRAL HEAT PUMP // GENERATOR BACKUP PANEL // CENTRAL VACUUM and more! Introducing this stunning newly constructed 2 storey, 3 bedrooms, 2.5 bath home. Step into this charming home and be greeted by a warm and inviting foyer that provides ample storage and quick access to the garage and the rest of the main level. The open-concept living room features wide plank engineered hardwood flooring and a cozy fireplace. Sliding doors from the living room leading to an outside patio. The dining room is perfect for entertaining guests. This luxury home features a spacious and modern kitchen with light cabinetry, double sink, quartz countertops, and a backsplash. The kitchen is also complete with an island perfect for meal prep and entertaining. Simplify your life with a convenient 2pc guest bathroom on the main level. The primary bedroom has a custom walk-in closet and a 4pc bath with a double vanity 6 foot custom shower, and radiant in-floor heating. Two additional spacious bedrooms offer good-sized closets. The double attached garage comes with a door opener and access to the foyer. The outside includes a black pave double driveway, a landscaped yard. Extra features include ducted central air heat pump with wifi connectable thermostat, 60amp generator back up panel, 200amp breaker panel, and a transferrable Lux Home Warranty (7+1). Don't miss this opportunity to own this luxurious home! Please call your REALTOR® to schedule your very own private showing. (id:39198)
Property Details
Interior
Features
Second level Floor
4pc Bathroom
10'10'' x 5'2''Bedroom
10'10'' x 11'5''Bedroom
9'11'' x 11'5''Bedroom
14'2'' x 14'7''Exterior
Features

