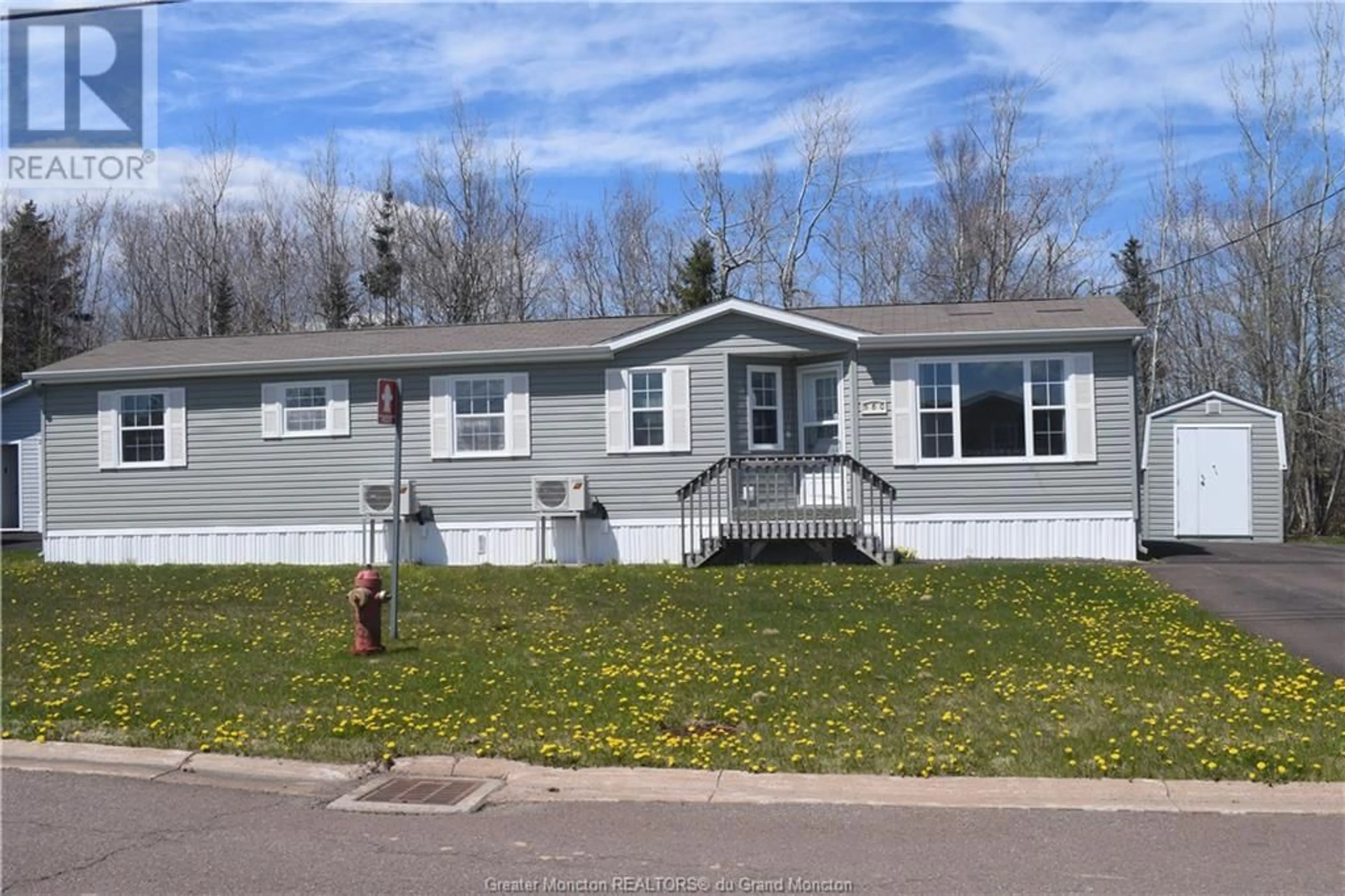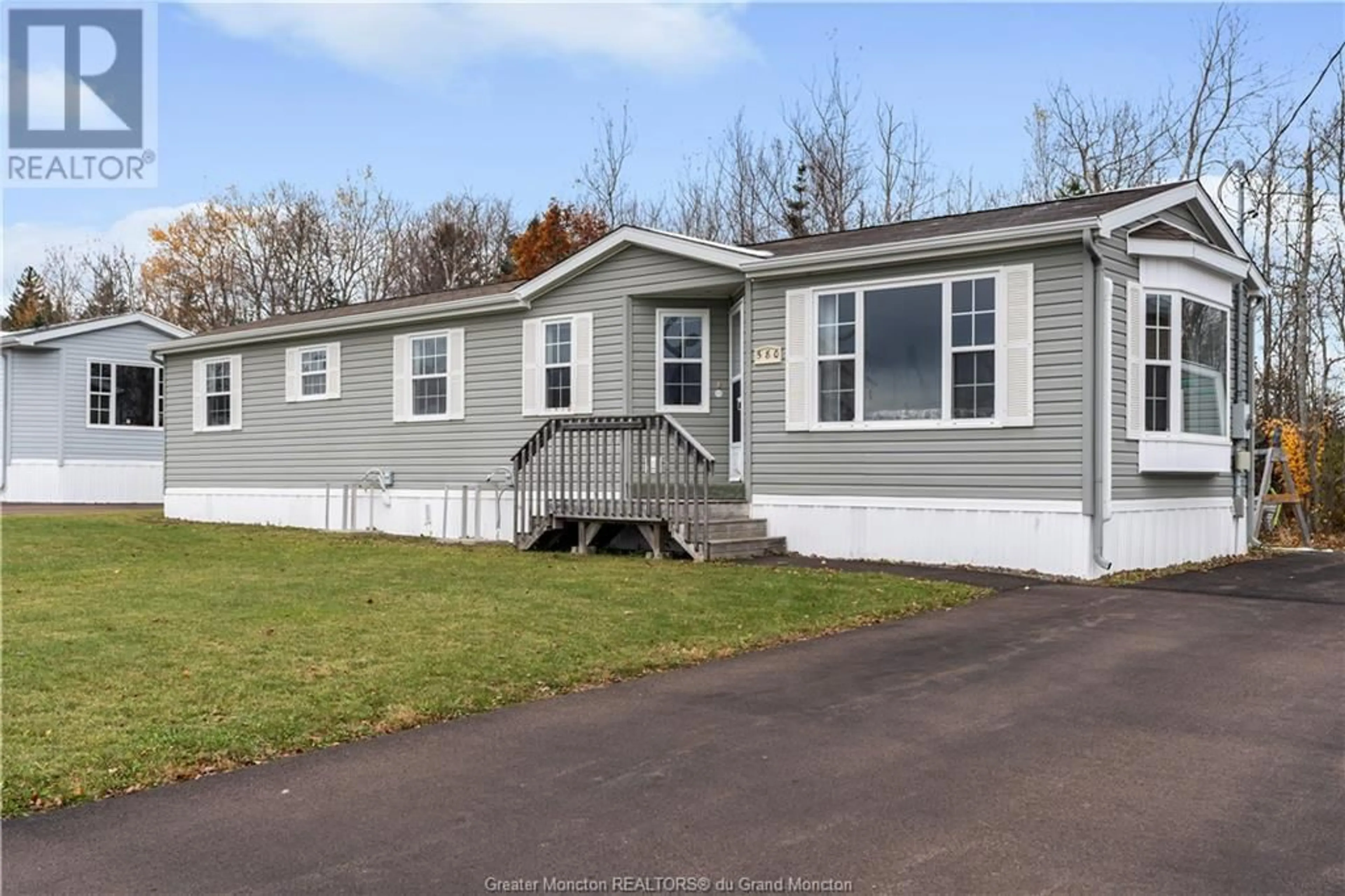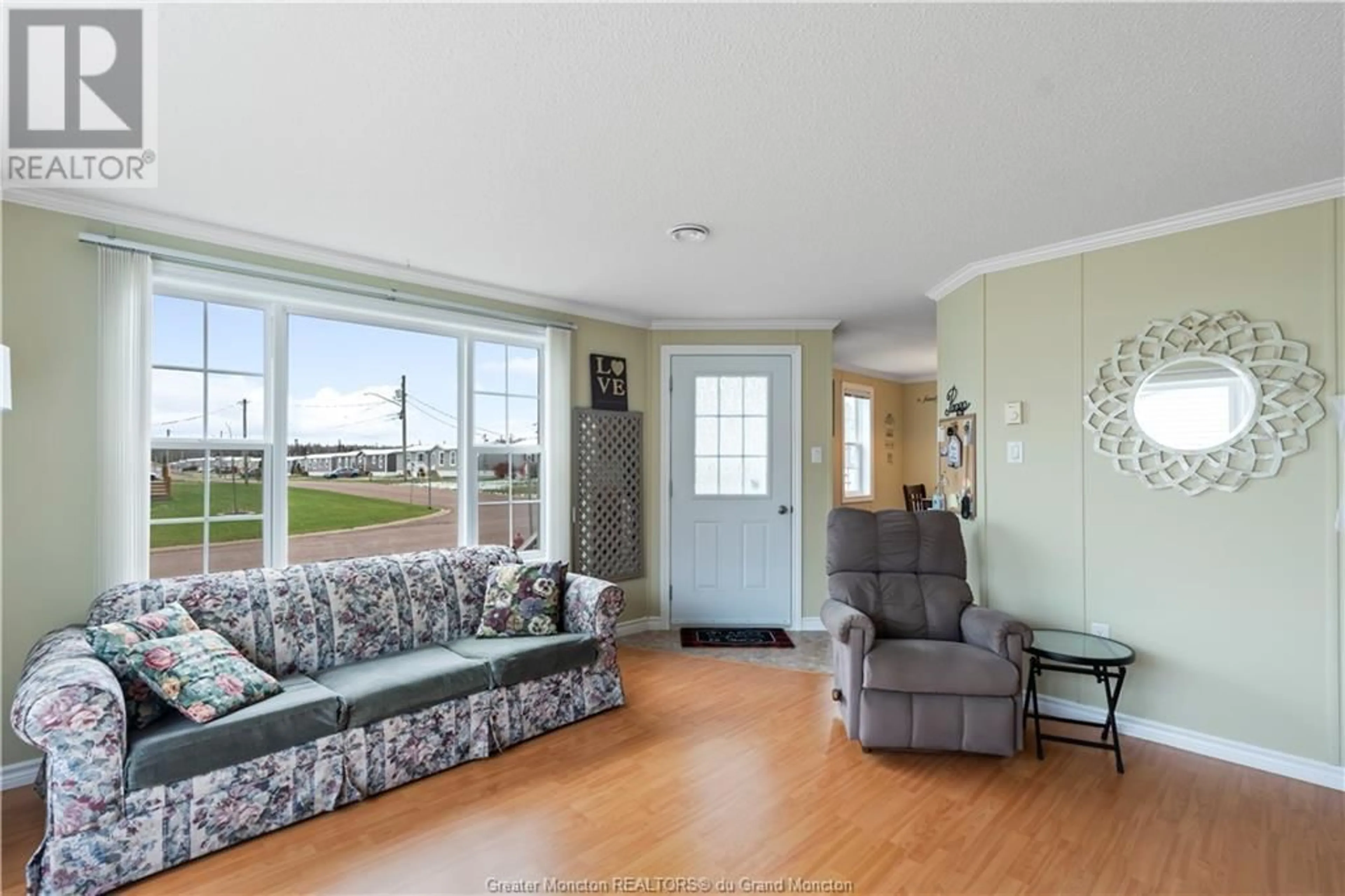580 Champlain ST, Shediac, New Brunswick E4P9C9
Contact us about this property
Highlights
Estimated ValueThis is the price Wahi expects this property to sell for.
The calculation is powered by our Instant Home Value Estimate, which uses current market and property price trends to estimate your home’s value with a 90% accuracy rate.Not available
Price/Sqft$210/sqft
Est. Mortgage$811/mo
Tax Amount ()-
Days On Market191 days
Description
Attention future home owners! Discover this charming 2 Bedroom, 1 Bathroom home near Shediac's famous Parlee Beach, upon entry, you will be welcomed by a spacious living room to your right, while the open-concept dining and kitchen area awaits on your left. Continuing down the hall, you'll find the first bedroom, with the conveniently located bathroom nearby. At the end of the hall, you will discover the master bedroom, offering a comfortable and well-designed living space. This quality construction by Kent Homes offers comfortable living spaces and a prime location just moments away from one of New Brunswick's most beloved coastal destinations. Don't miss your chance to make this your own Call your REALTOR® today for your private showing. (id:39198)
Property Details
Interior
Features
Main level Floor
Living room
Bedroom
Kitchen
Bedroom
Exterior
Features
Property History
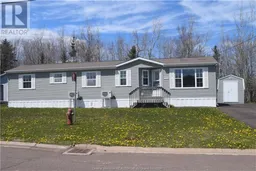 28
28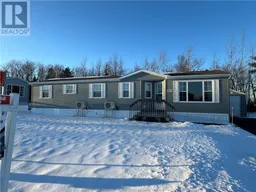 25
25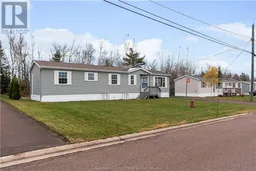 26
26
