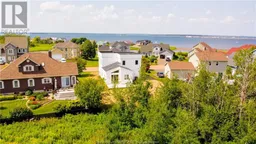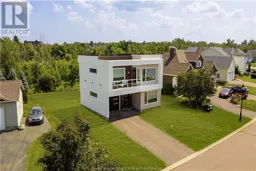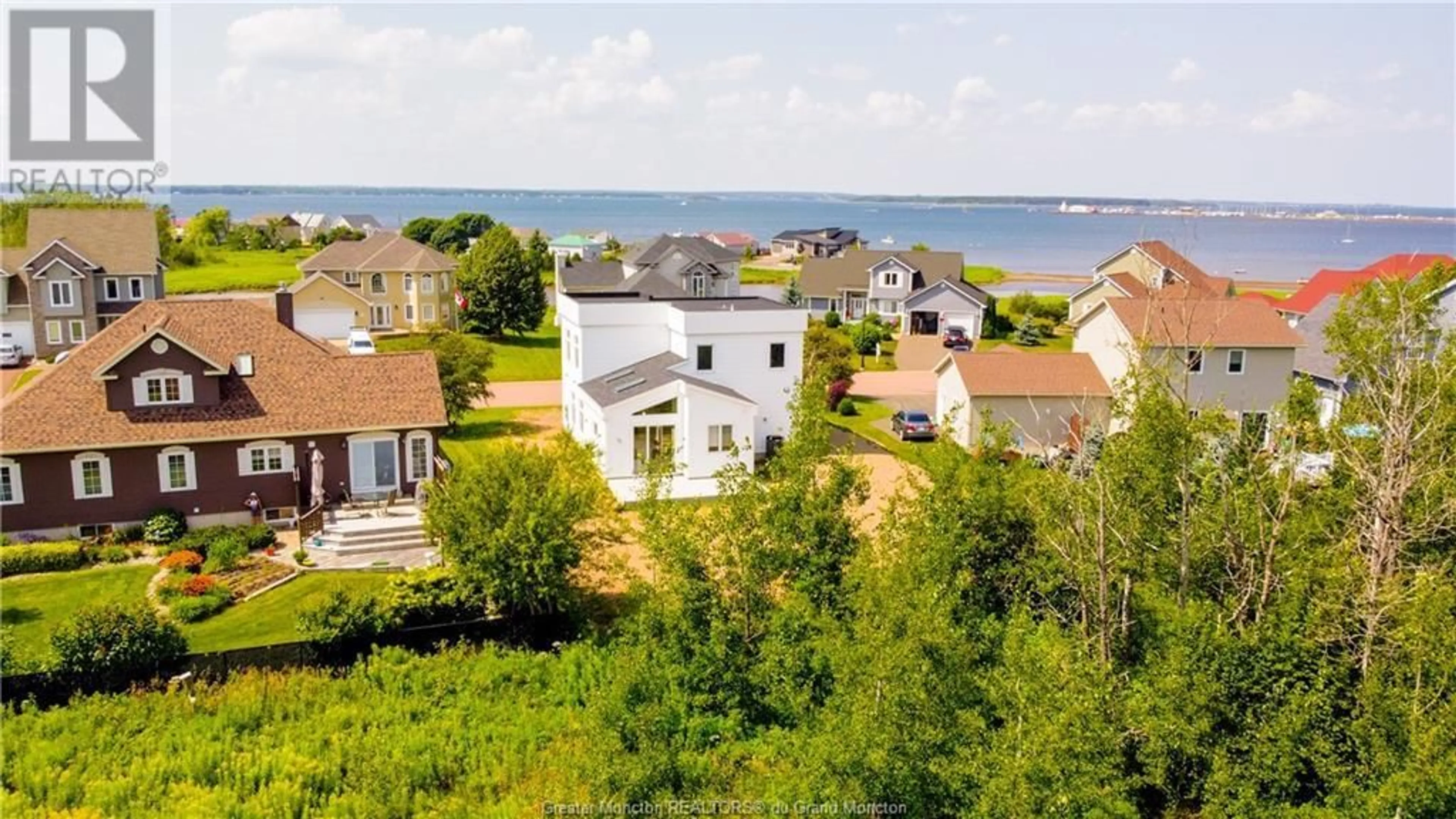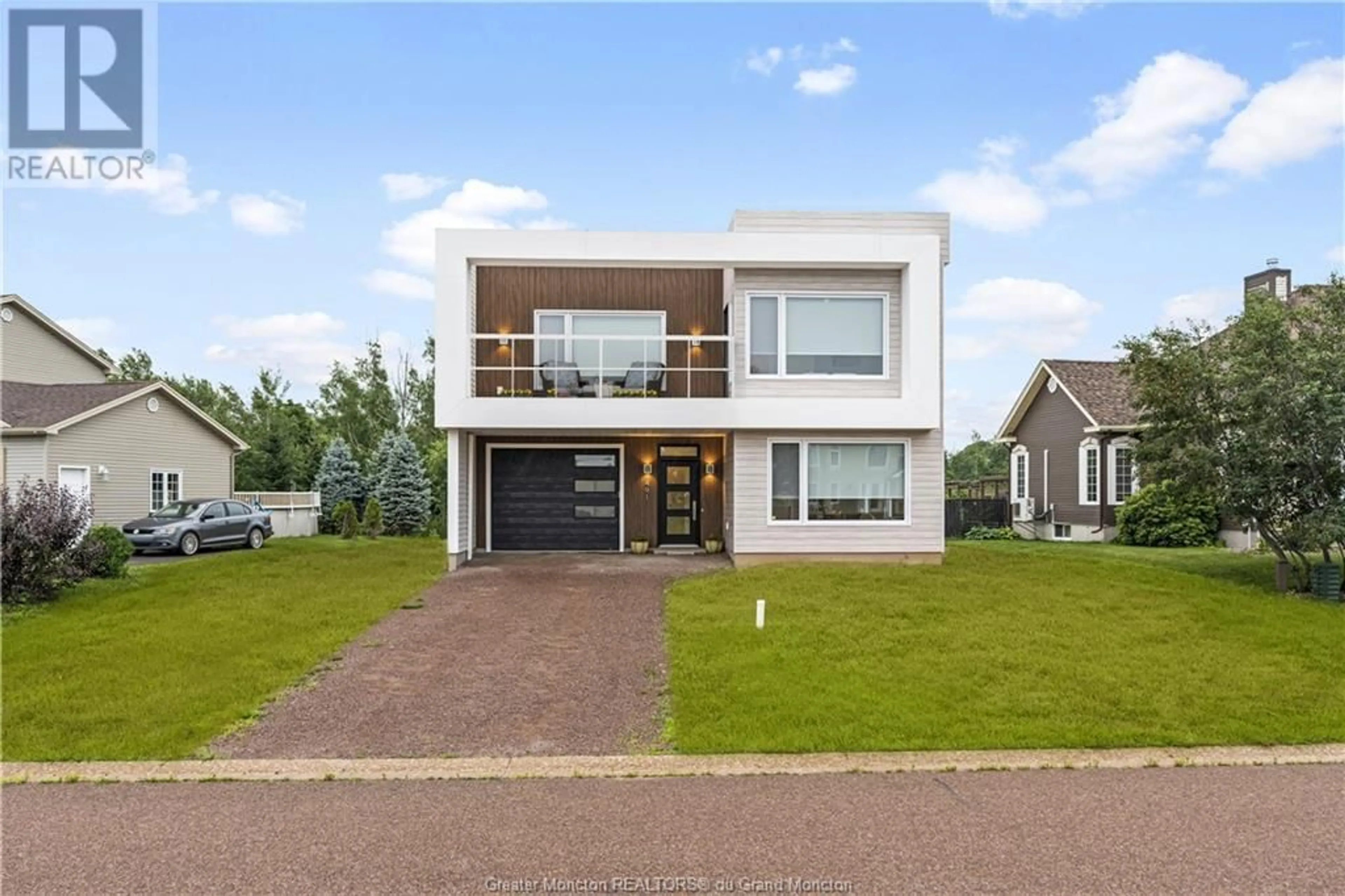491 Wayne ST, Shediac, New Brunswick E4P2W8
Contact us about this property
Highlights
Estimated ValueThis is the price Wahi expects this property to sell for.
The calculation is powered by our Instant Home Value Estimate, which uses current market and property price trends to estimate your home’s value with a 90% accuracy rate.Not available
Price/Sqft$351/sqft
Est. Mortgage$2,658/mo
Tax Amount ()-
Days On Market215 days
Description
Are you in search of your ideal home for your small family, planning to downsize in retirement, or a young professional seeking a perfect abode? Welcome to this custom-built 2022 three-bedroom, two-bathroom home in Shediac, with a picturesque Waterview and water access. This single-owner-occupied dwelling offers high-end finishes and meticulous attention to detail. The open kitchen/dining/living area seamlessly connects to a double-wide patio door, creating an ideal space for enjoying summer nights on your backyard patio. For golf enthusiasts, the property backs onto a golf course, providing a scenic view in the front and a golf paradise in the back. Perfect for entertaining, the house accommodates guests on both the main and upper level, with convenient laundry facilities and spacious bathrooms. Additionally, there's a sizable upper deck patio for enjoying Shediac's beautiful waterfront. Situated close to public beaches, year-round activities, and the renowned Big Lobster, this home offers proximity to world-class fly fishing, various water sports and year round activities. Living near the water in Shediac is a true luxury, and this low-maintenance house ensures you can savor both your home and the surrounding wonders without the hassle of dealing with a big house to clean. It's the kind of waterfront property that promises a memorable lifestyle. Schedule a viewing today to experience the essence of living in Shediac in this newly constructed home. (id:39198)
Property Details
Interior
Features
Second level Floor
Bedroom
18.5 x 10.114pc Ensuite bath
11.8 x 8.8Bedroom
13.8 x 11.4Laundry room
7.1 x 7.6Exterior
Features
Property History
 41
41 40
40

