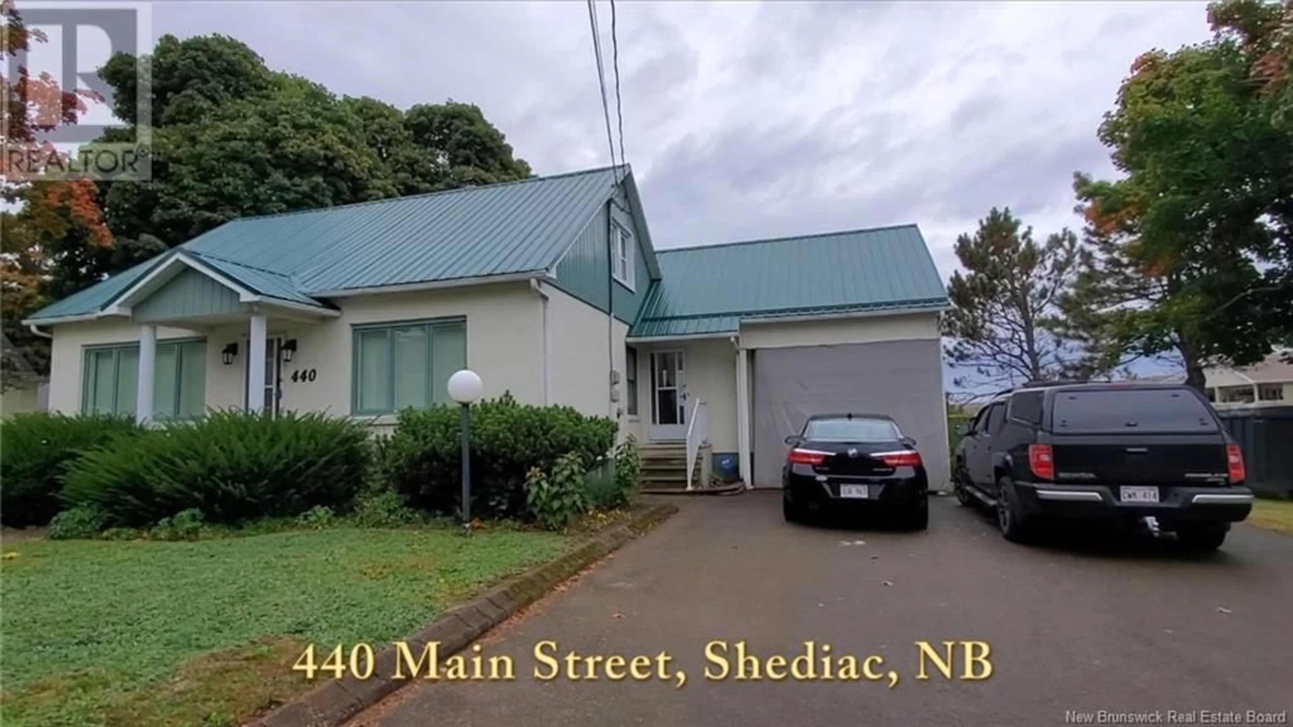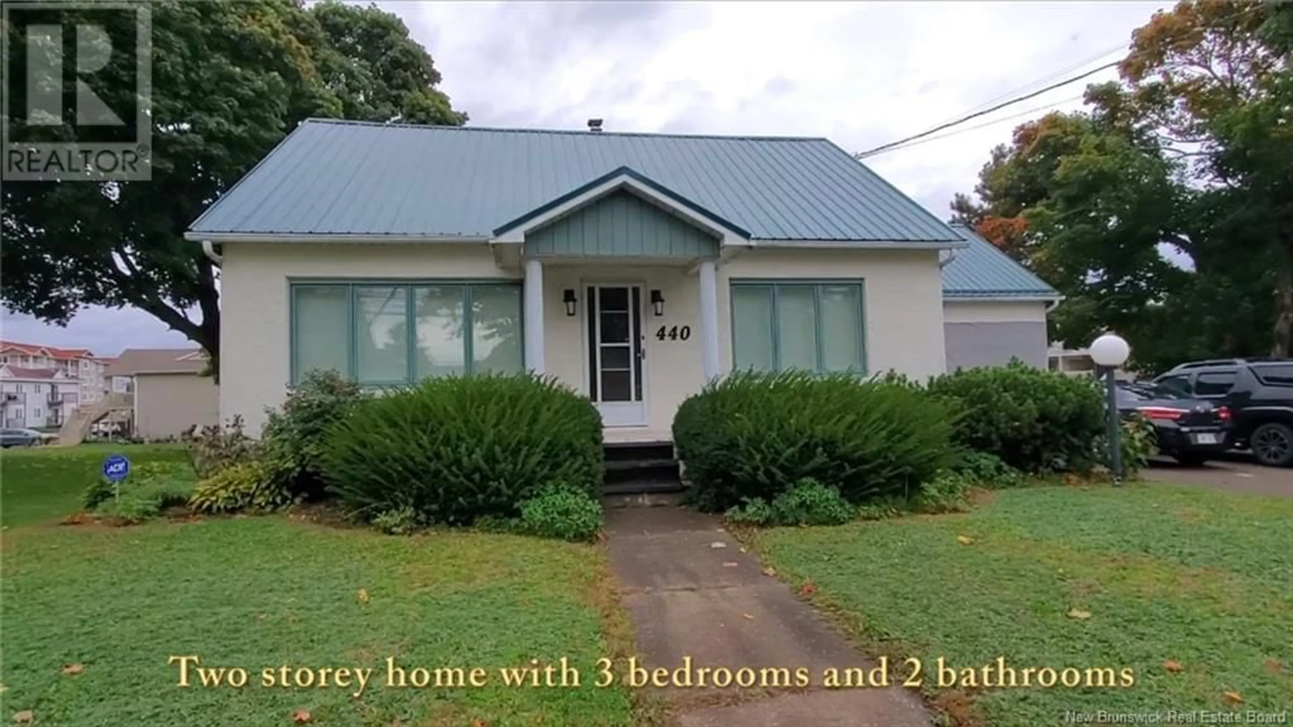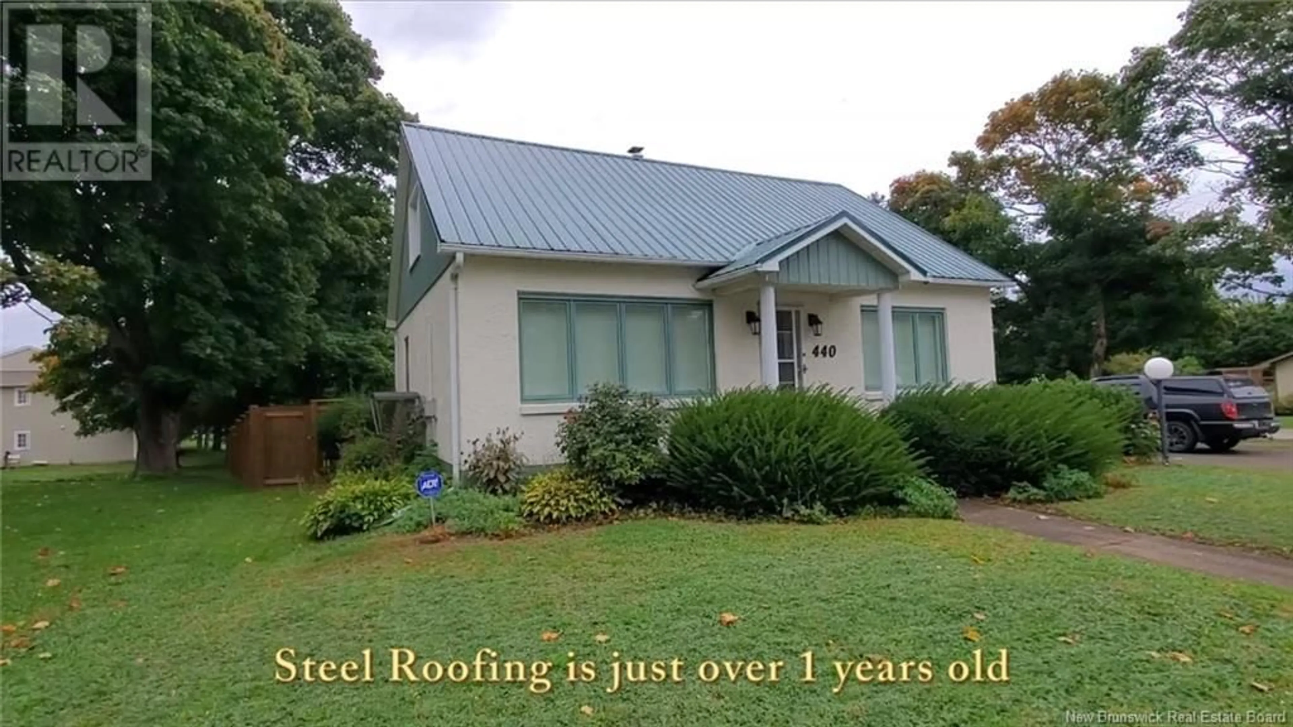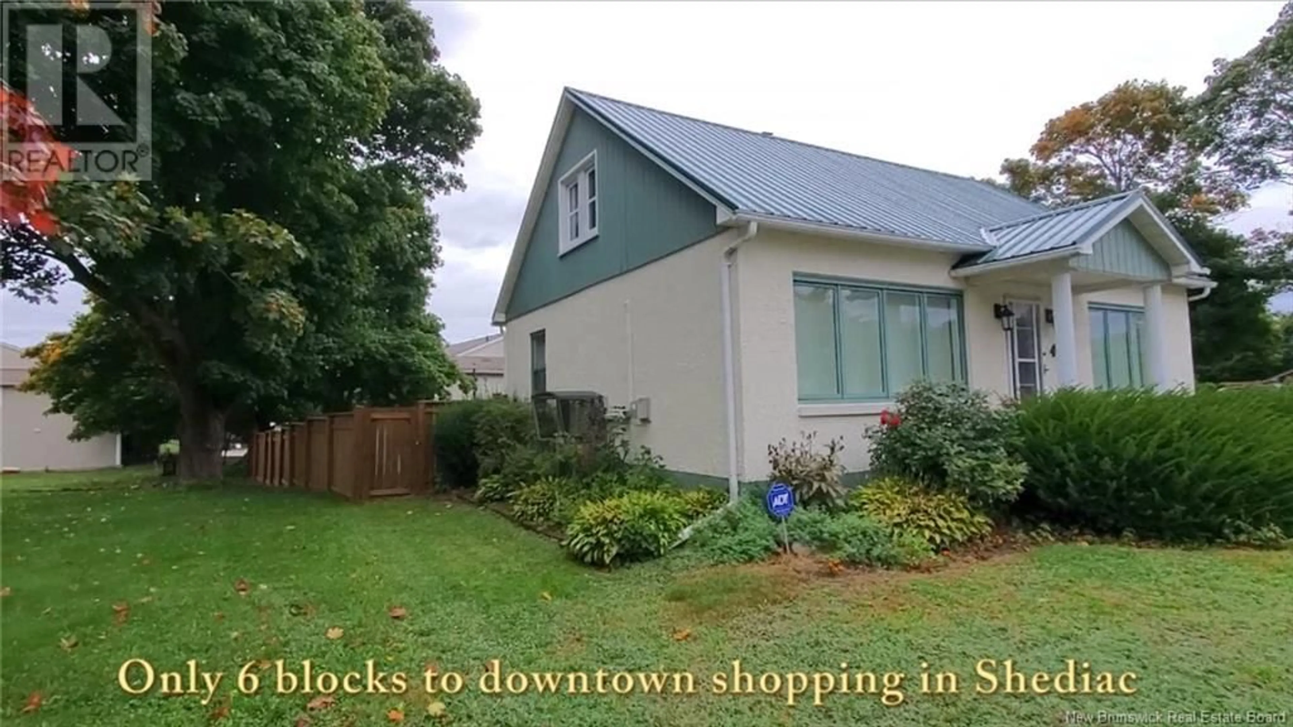440 Main Street, Shediac, New Brunswick E4P2G5
Contact us about this property
Highlights
Estimated ValueThis is the price Wahi expects this property to sell for.
The calculation is powered by our Instant Home Value Estimate, which uses current market and property price trends to estimate your home’s value with a 90% accuracy rate.Not available
Price/Sqft$205/sqft
Est. Mortgage$1,413/mo
Tax Amount ()-
Days On Market23 days
Description
WELL KEPT HOME on a large lot, this 4 bedroom, 2 bathroom home is ideally situated only 6 blocks from downtown shopping. The main floor has a kitchen, dining room, livingroom (with a MINI-SPLIT and a propane fireplace), 2 bedrooms and a 4pc bathroom. Up the stairs from the kitchen is a third bedroom, an office (a possible 5th bedroom) and a 3pc bathroom. Down the stairs from the kitchen to the poured foundation basement is the spray foamed 7' walls, a TV room, storage area, a sewing room and an 8.5' x 17' bedroom with a door to the outside. The other half of the basement houses a 3 person sauna (included) and a ""no humidity"", 10' x 14' hydrotherapy pool (included). The steel roof is only 1 year old and there is a large attached Carport with 2 sides. It comes with a portable generator and there is wiring to the panel. There is a large deck in the back yard facing the fully fenced-in area which has a gate to let vehicles in. The French high school is across the street and the French K-8 school is only 4 blocks away. The English K-8 school is only an 8 minute drive and the English High School buses students from Shediac to Moncton. A quick closing is possible. Be sure to check out the WALK-THRU VIDEO for more information. (id:39198)
Property Details
Interior
Features
Second level Floor
3pc Bathroom
7'1'' x 7'2''Office
9'1'' x 6'10''Bedroom
12'7'' x 11'5''Exterior
Features




