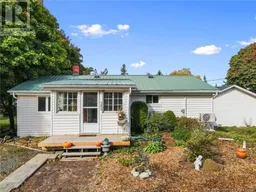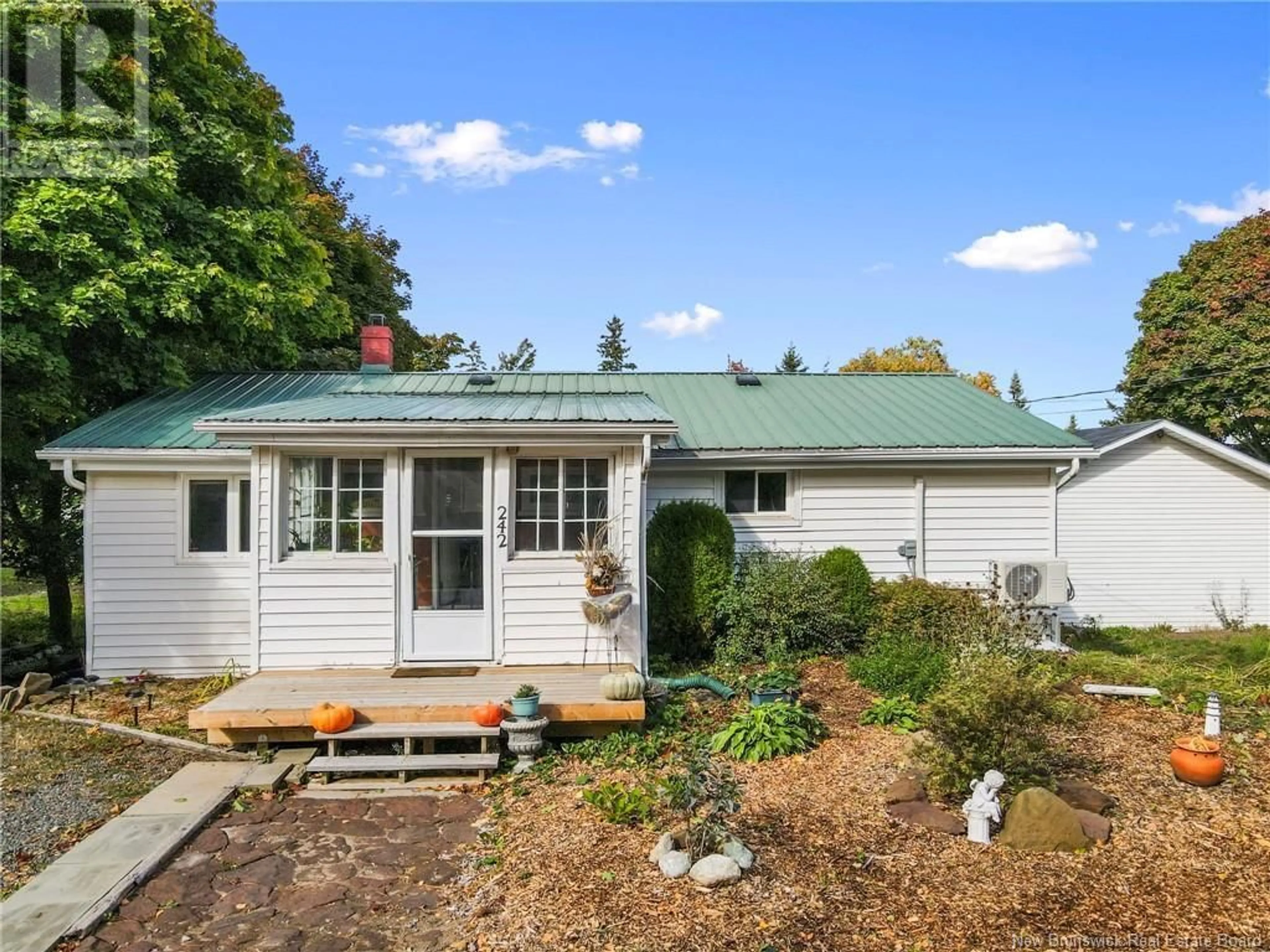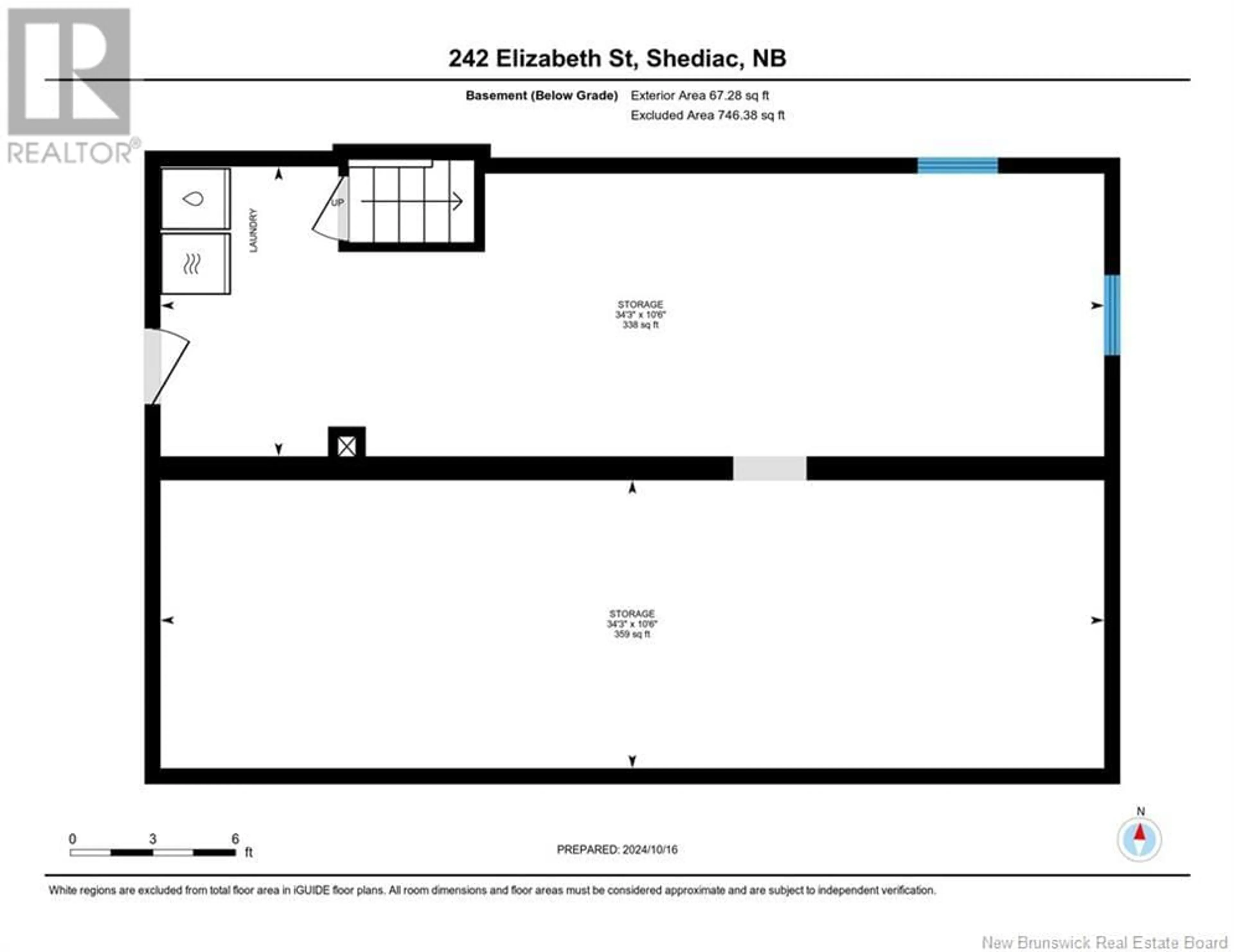242 Elizabeth, Shediac, New Brunswick E4P1R5
Contact us about this property
Highlights
Estimated ValueThis is the price Wahi expects this property to sell for.
The calculation is powered by our Instant Home Value Estimate, which uses current market and property price trends to estimate your home’s value with a 90% accuracy rate.Not available
Price/Sqft$371/sqft
Est. Mortgage$1,430/mo
Tax Amount ()-
Days On Market6 days
Description
Welcome to your cozy escape in the heart of Shediacjust 250 meters from the Shediac Bay Yacht Club! This charming home sits on a spacious 750 square meter lot, offering ample room to park your boat or even reconfigure the property to maximize stunning views of the marina and bay. The Shediac Bay Yacht Club, a premier boating facility on the Northumberland Strait, offers full marina services for boats up to 60 feet. It's renowned for its sailing school, regattas, and community events, making it a true haven for boating enthusiasts?. Youll be just a short walk away from this vibrant marina and downtown Shediac, where you can enjoy local shops, dining, and the famous Parlee Beach, known for its warm waters and white sand?.Inside the home, youll find bright, airy living spaces with plenty of potential to customize to your liking. The open-concept living room and galley kitchen create a comfortable and functional layout, with natural light pouring through large windows. The property also features a spacious basement for extra storage or future expansion, making this a perfect year-round retreat.Shediac, known as the Lobster Capital of the World, is a thriving tourist town with beautiful coastal views, warm beaches, and a lively summer atmosphere. Whether youre strolling to the marina or exploring the towns many attractions, this home offers the ideal combination of tranquility and convenience for anyone looking to enjoy maritime living at its finest. (id:39198)
Property Details
Interior
Features
Main level Floor
Kitchen
14'11'' x 7'8''Living room
10'8'' x 23'4''Bedroom
16'3'' x 11'5''Bedroom
7'10'' x 11'5''Exterior
Features
Property History
 28
28

