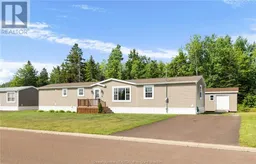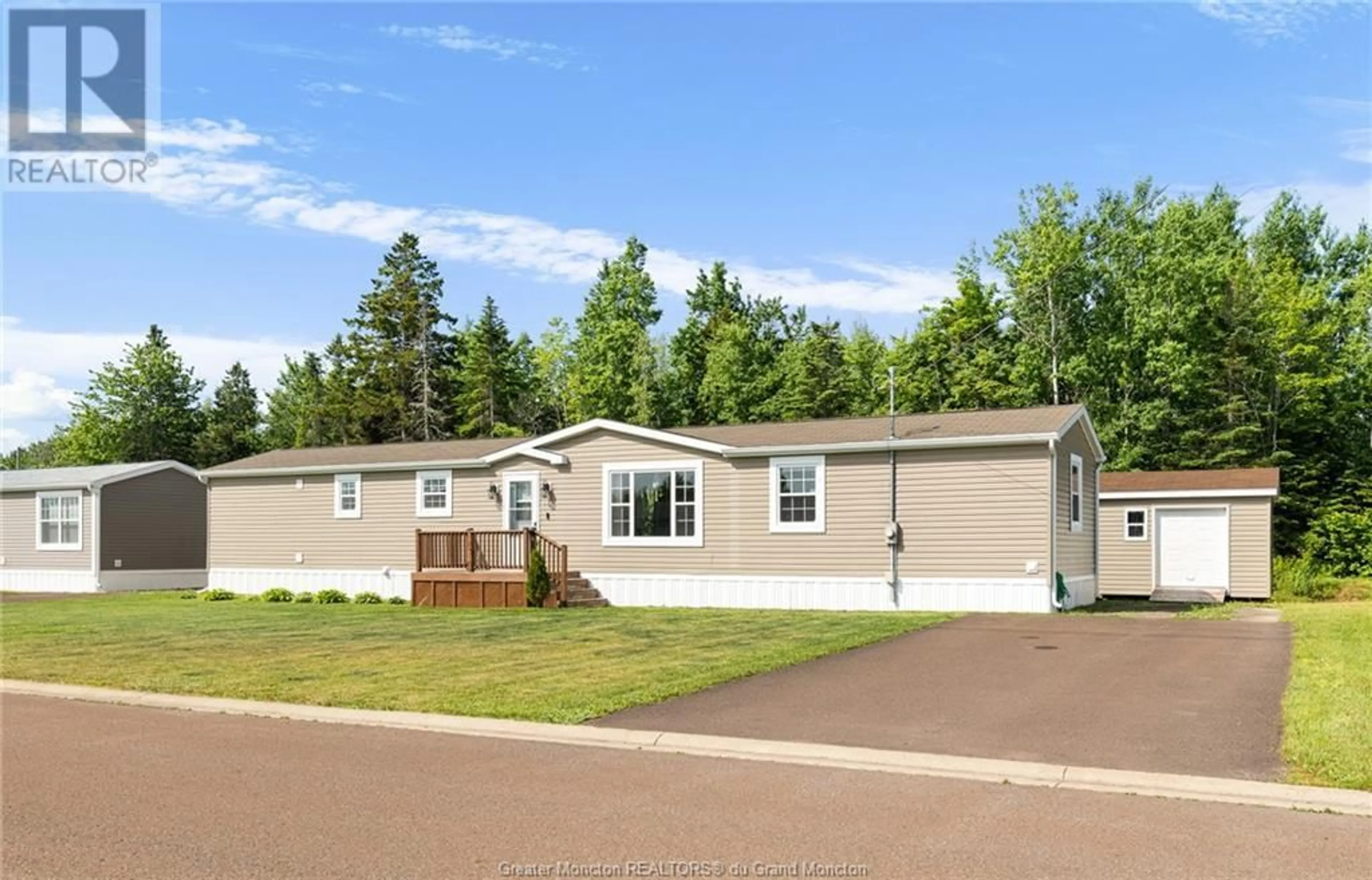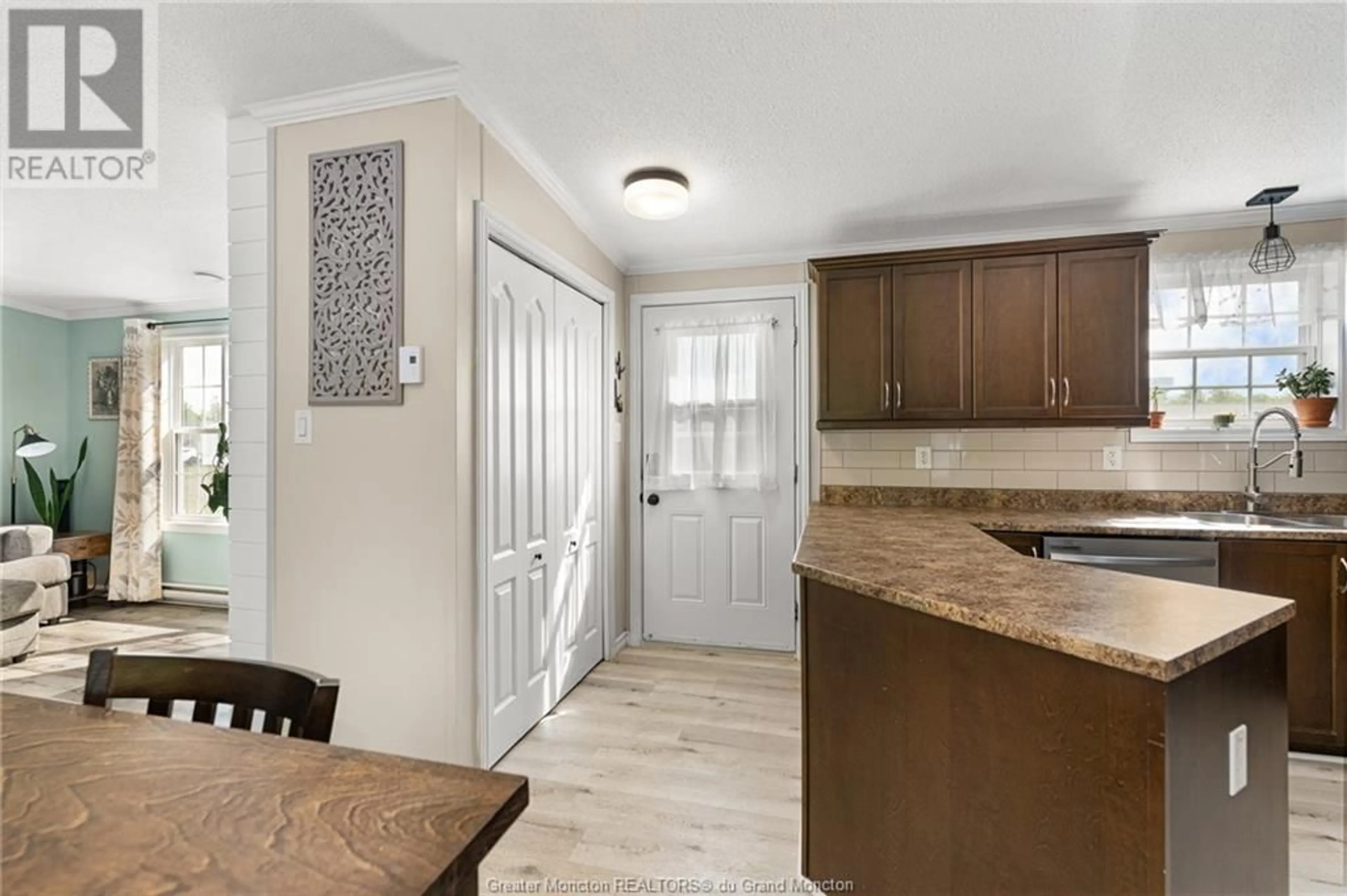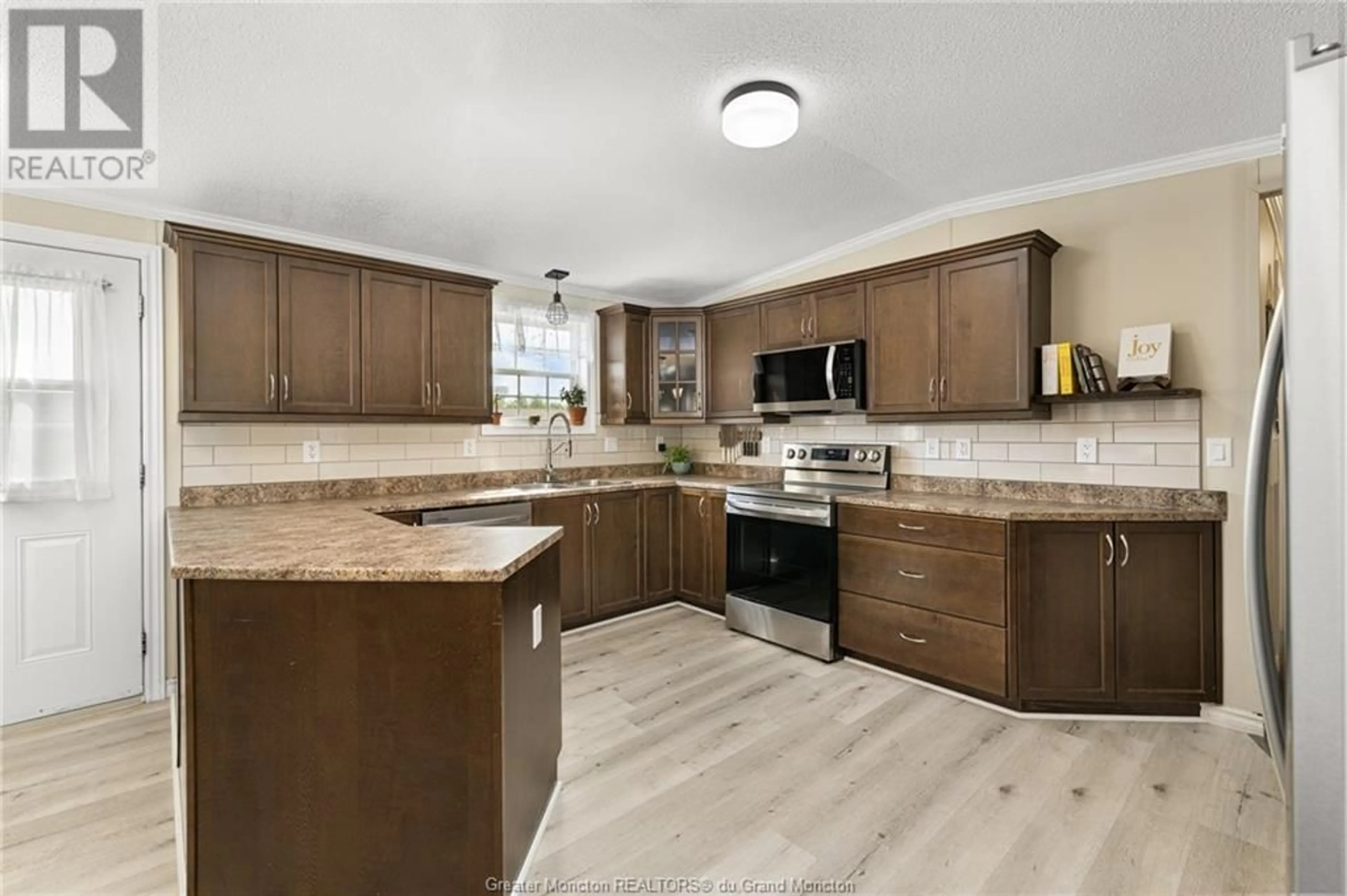225 Bonaventure ST, Shediac, New Brunswick E4P9C9
Contact us about this property
Highlights
Estimated ValueThis is the price Wahi expects this property to sell for.
The calculation is powered by our Instant Home Value Estimate, which uses current market and property price trends to estimate your home’s value with a 90% accuracy rate.Not available
Price/Sqft$179/sqft
Est. Mortgage$901/mo
Tax Amount ()-
Days On Market154 days
Description
Welcome to 225 Bonaventure in Domaine Parlee in Shediac, NB. This beautifully renovated and freshly painted Mini Home is a showstopper. Coming in, youll quickly notice the pride of ownership. The spacious kitchen offers new stainless-steel appliance and newly added backsplash. A dining area with patio will lead you to the back private patio. Just down the hall is a 4pcs bathroom that features wainscotting and updated vanity with butcher block style countertop. The superb woodwork continues into the primary bedroom with a stunning accent wall and double closet. In the living room you will find large windows and a gorgeous shiplap electric fireplace with wood mantel. On the opposite end of the Mini home is where youll find 2 good size bedrooms that could easily be use as a workspace. This property is uniquely located on a green belt and in the back of the park to eliminate most traffic and add privacy. It features ductless heat-pump and a new storage shed. Come see this charming property and envision yourself enjoying the privacy of your own back yard. Contact your REALTOR® TODAY for more information. (id:39198)
Property Details
Interior
Features
Main level Floor
Kitchen
10.10 x 14.7Dining room
7.6 x 9.0Living room
13.6 x 14.8Bedroom
11.6 x 11.9Exterior
Features
Property History
 32
32


