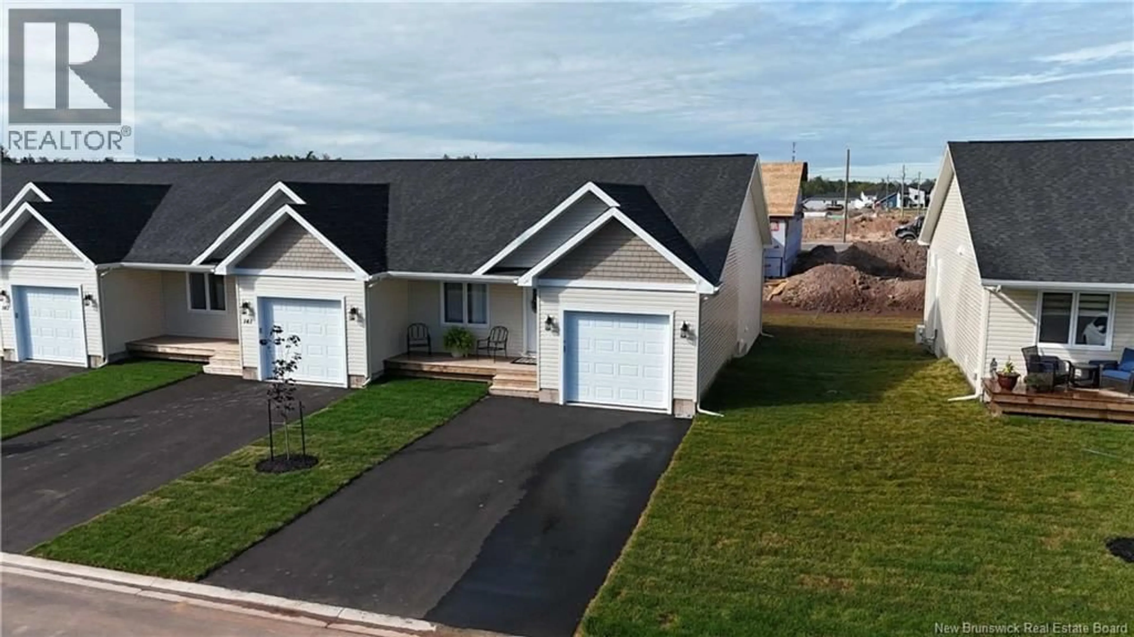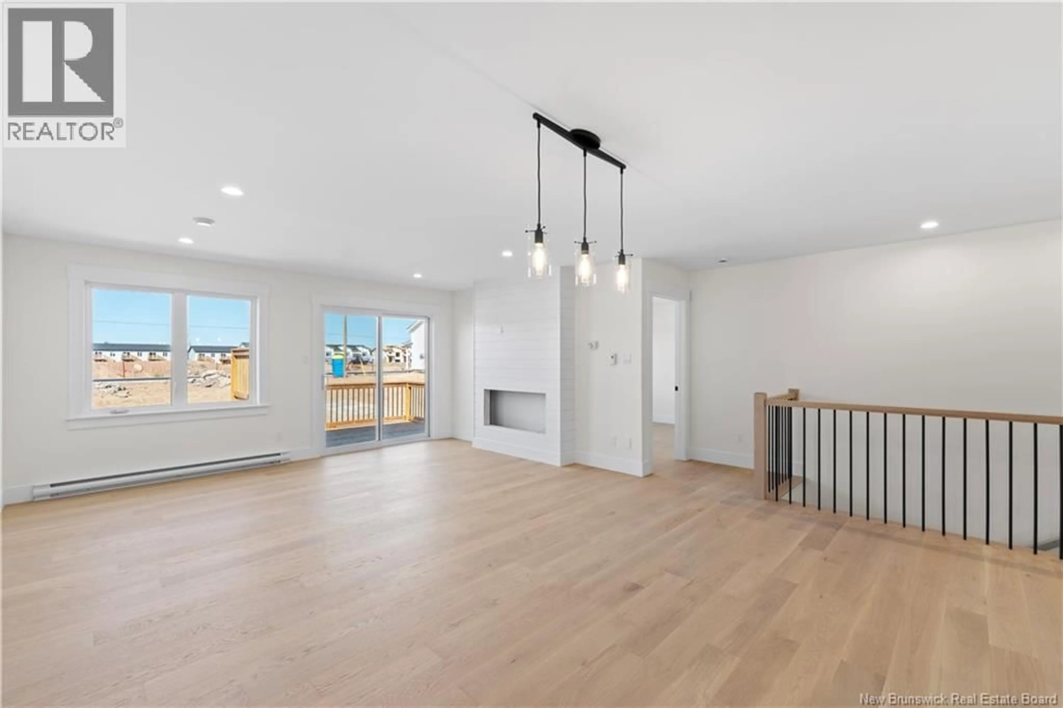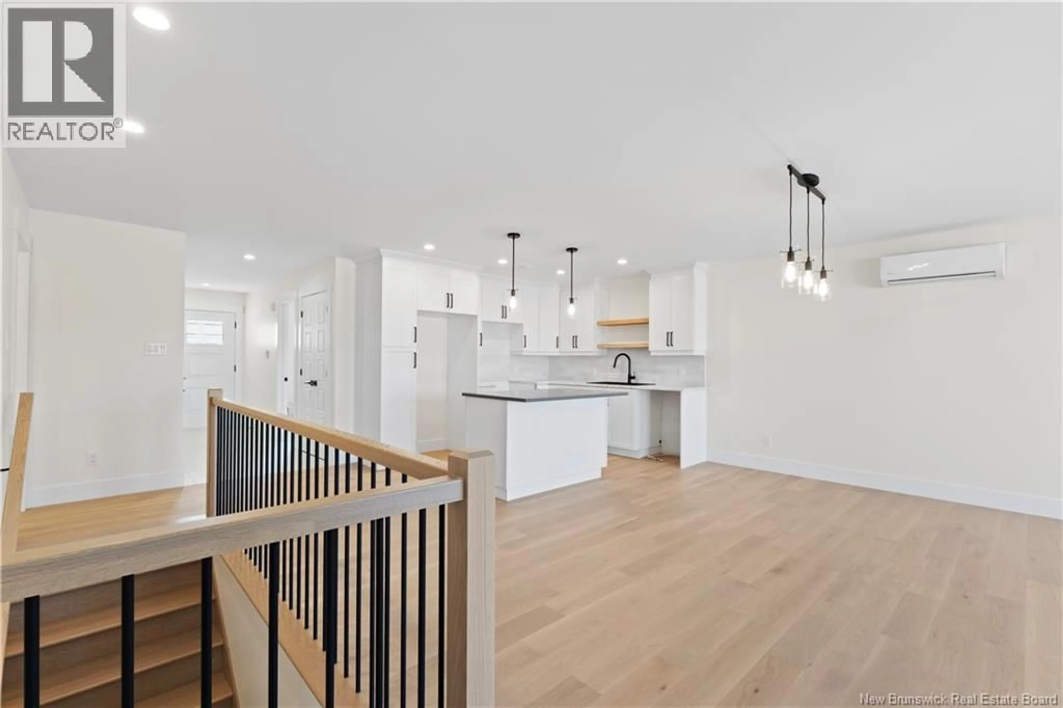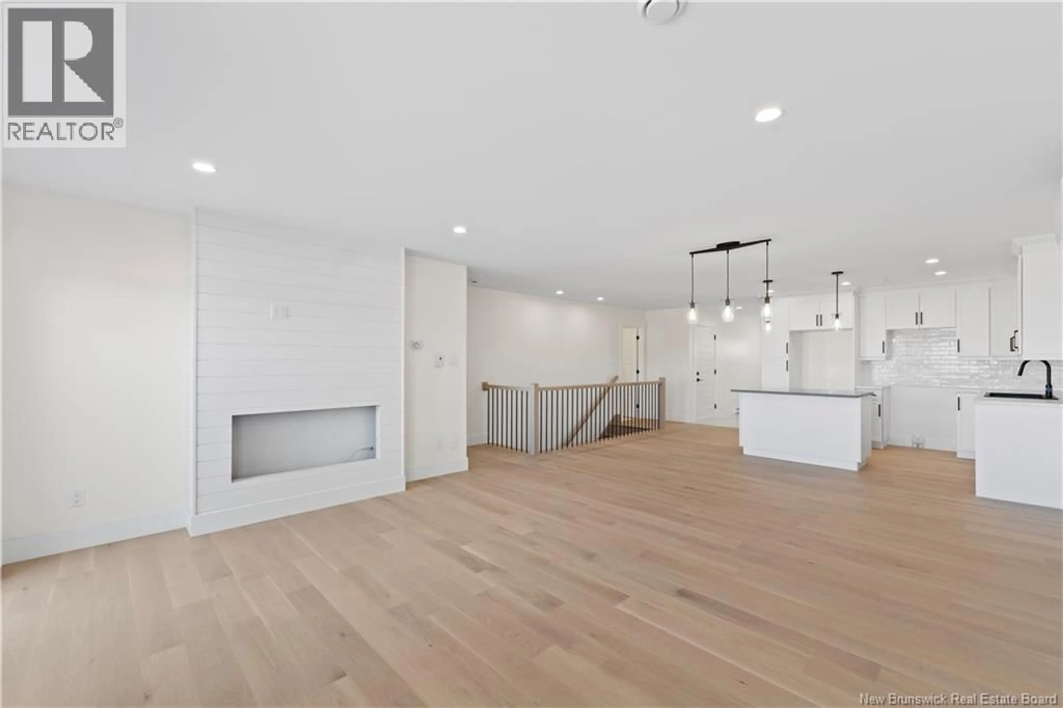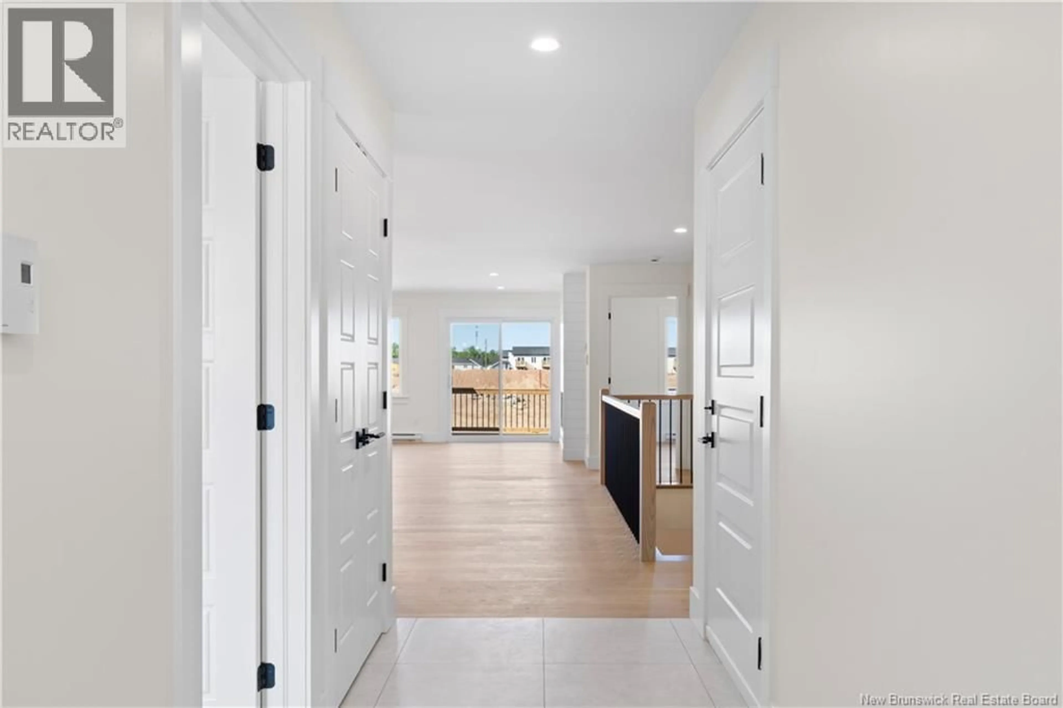211 SIMONE GALLANT CRESCENT, Shediac, New Brunswick E4P2B7
Contact us about this property
Highlights
Estimated valueThis is the price Wahi expects this property to sell for.
The calculation is powered by our Instant Home Value Estimate, which uses current market and property price trends to estimate your home’s value with a 90% accuracy rate.Not available
Price/Sqft$183/sqft
Monthly cost
Open Calculator
Description
Own your NEW CORNER UNIT TOWNHOUSE in the heart of Shediac! This spacious, modern one-level home features an open-concept layout, engineered hardwood floors, two mini-split heat pumps, a bright white kitchen with a quartz island and a pantry, plus a sunroom perfect for relaxing or enjoying your morning coffee. The cozy electric fireplace adds warmth to the living space. The main level includes two bedrooms and 2 full bathrooms, a kitchen, dining room, living room, and sunroom, providing plenty of space for family life. Downstairs, the finished basement includes one bedroom, a large family room, and two offices/gym rooms, plus one full bathroom ideal for working from home, hobbies, or extra living space. Outside, enjoy a landscaped corner lot, paved driveway, and attached garage. All this in a quiet, friendly neighbourhood near trails, schools, marinas, beaches, shops & restaurants. Assessment and taxes were done before subdivisions of PIDs and are not relevant to this property. HST rebate assigned to builder. PID 70710306 is to be subdivided into three PIDs, of which only one will be assigned to the sale. (id:39198)
Property Details
Interior
Features
Main level Floor
Bedroom
11'9'' x 10'8''Primary Bedroom
13'1'' x 13'2''3pc Bathroom
9'5'' x 6'11''Sunroom
10' x 11'Property History
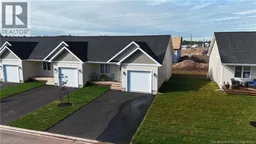 39
39
