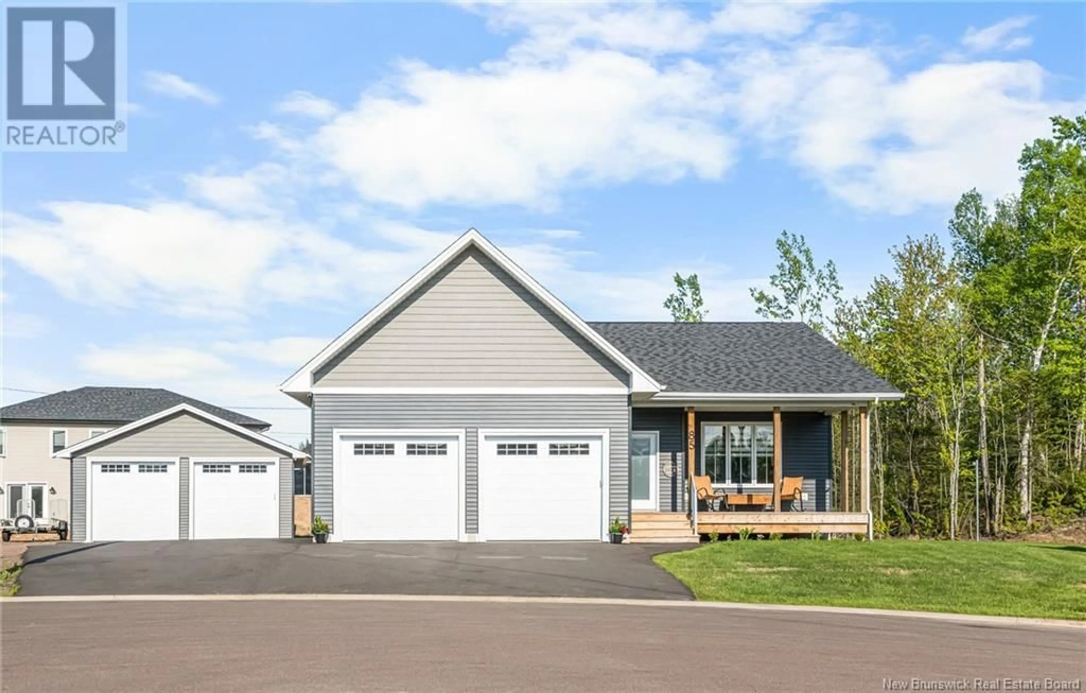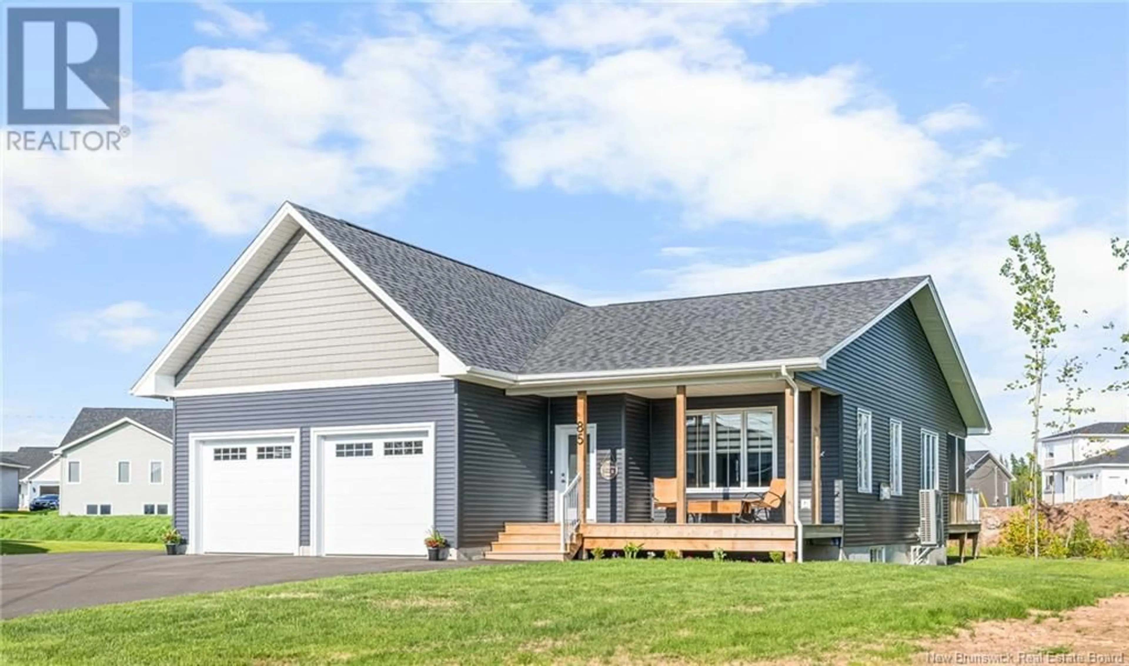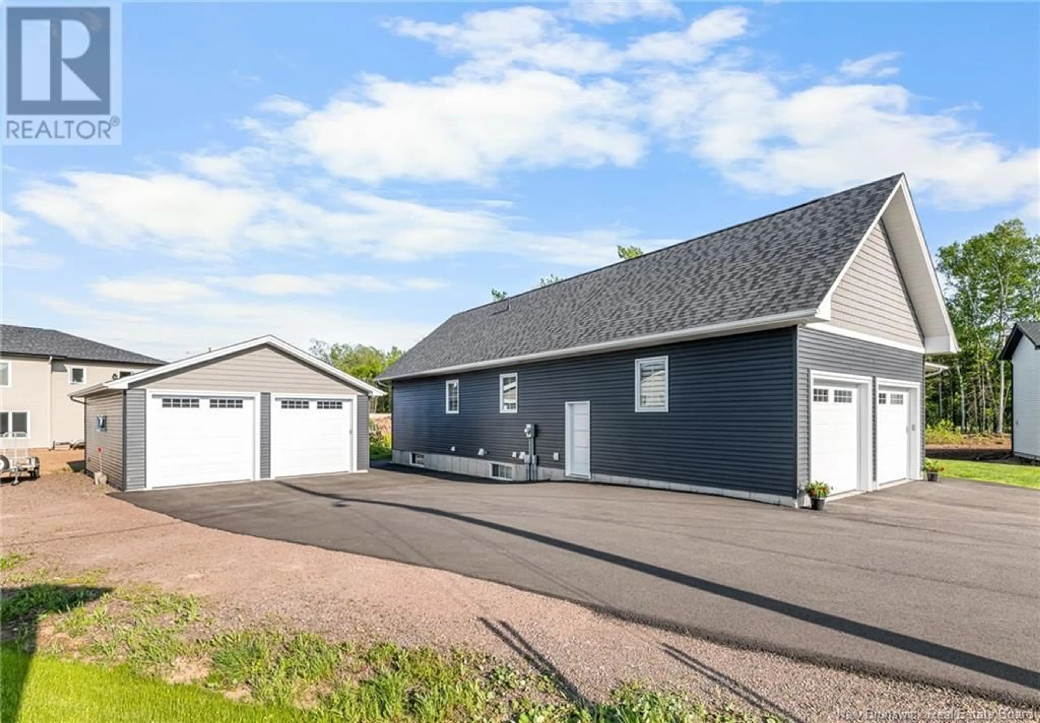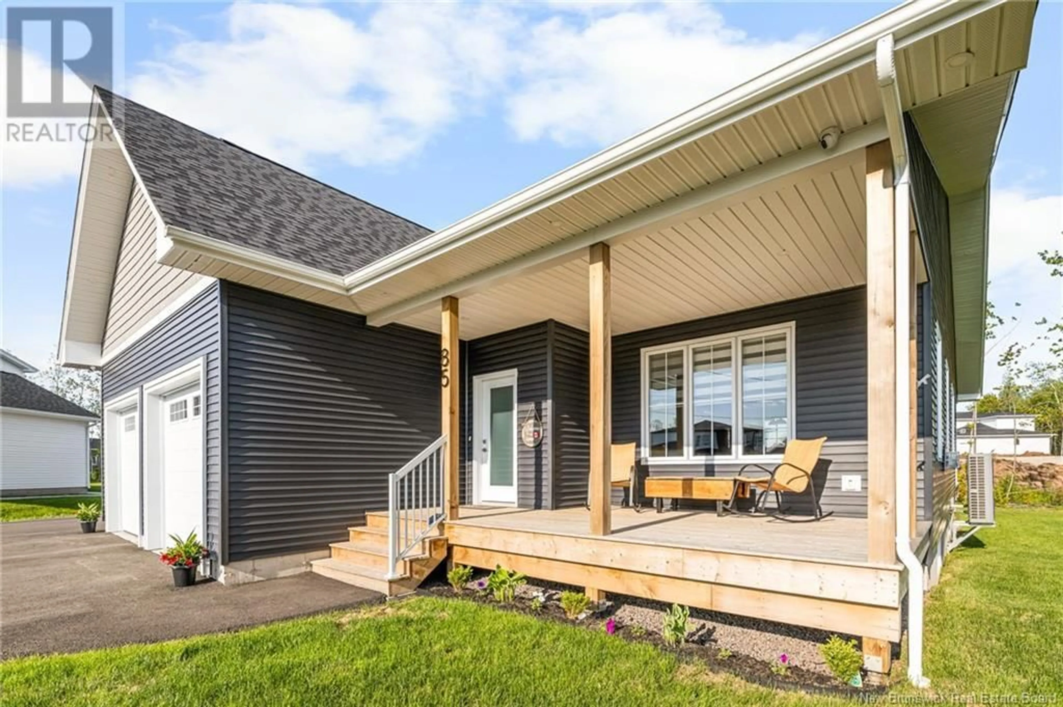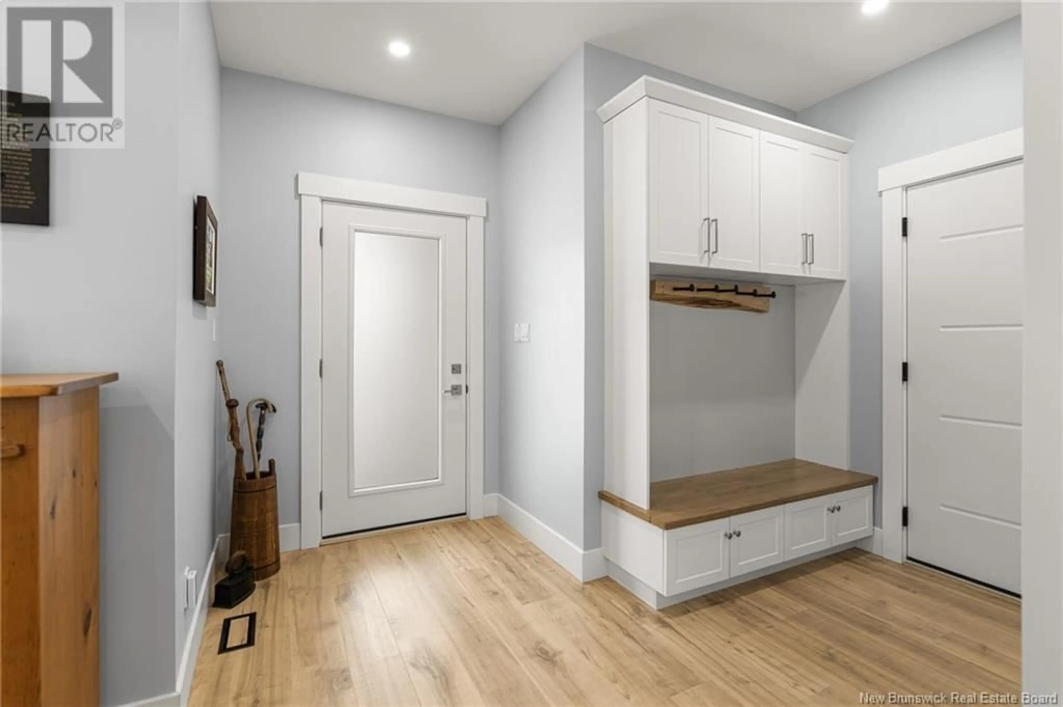85 GUY STREET, Shediac, New Brunswick E4P0L4
Contact us about this property
Highlights
Estimated valueThis is the price Wahi expects this property to sell for.
The calculation is powered by our Instant Home Value Estimate, which uses current market and property price trends to estimate your home’s value with a 90% accuracy rate.Not available
Price/Sqft$228/sqft
Monthly cost
Open Calculator
Description
Modern Custom Bungalow 85 Guy Street, Shediac Welcome to this stunning 2023 custom-built bungalow offering 5 bedrooms, 3 full baths, and 3,448 sq ft of beautifully finished living space. Featuring a HEATED DOUBLE ATTACHED GARAGE plus a DETACHED GARAGEboth with smart garage door openers and built-in cameras. Step inside the spacious foyer with direct garage access. Enjoy engineered hardwoodlaminate and ceramic tile flooring throughout. The inviting living room showcases a custom fireplace, flowing into the open dining area and bright kitchen with light cabinetry, solid quartz countertops, and a hidden walk-in pantry. A 3-season sunroom overlooks the backyard, while the COVERED PORCH is perfect for morning coffee. The main level includes a convenient laundry room, 3 bedroomsincluding a primary suite with walk-in closet and 3-pc ensuiteand a 4-pc family bath. The fully finished basement offers a large family room, 2 more bedrooms, and another full bath. Step outside to enjoy the PAVED DRIVEWAY, beautifully LANDSCAPED LOT, and the curb appeal that sets this property apart. Comfort features include ductless heat pump, radiant in-floor heating (in all 3 baths), electric baseboards, air exchanger, central vac, generator backup panel, and hardwired security cameras. Transferable Lux home and appliance warranties included! Contact your REALTOR® for a private showing today! (id:39198)
Property Details
Interior
Features
Main level Floor
Living room
21'0'' x 20'0''Foyer
6'0'' x 4'5''Enclosed porch
20'0'' x 10'0''4pc Bathroom
'0'' x '0''Property History
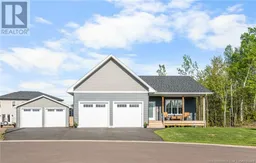 50
50
