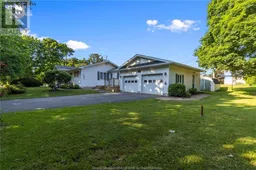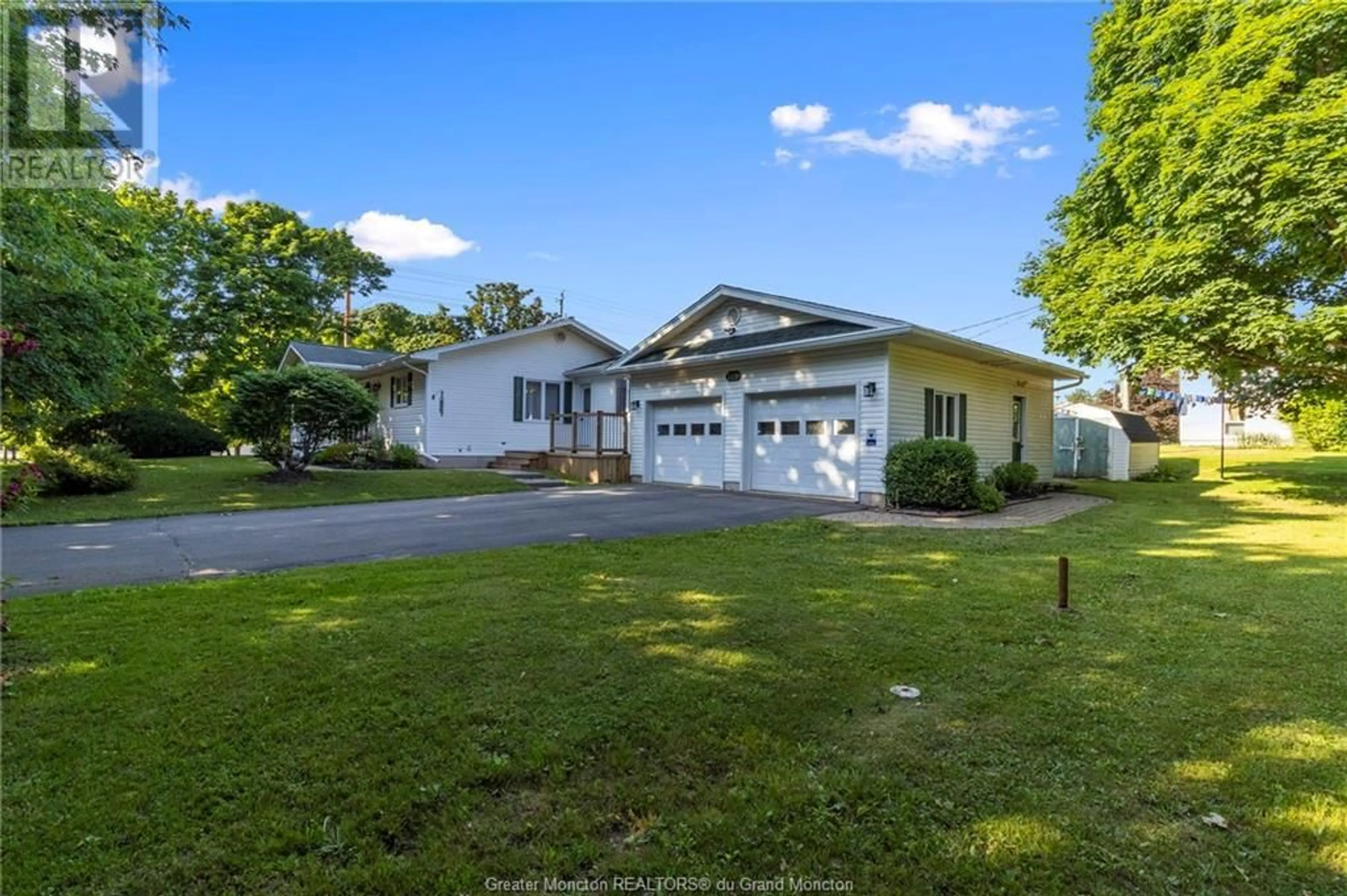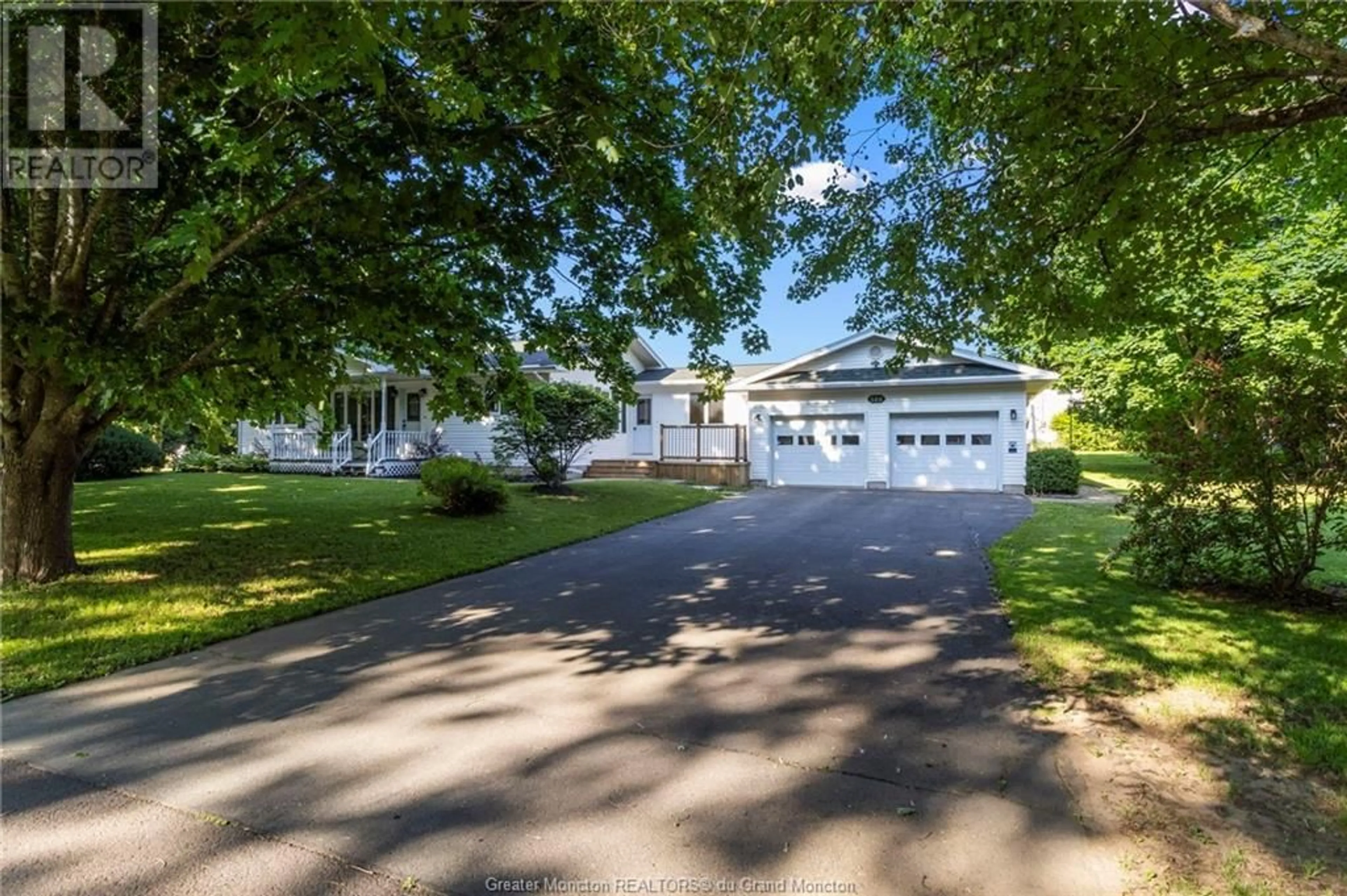186 Sackville, Shediac, New Brunswick E4P2R3
Contact us about this property
Highlights
Estimated ValueThis is the price Wahi expects this property to sell for.
The calculation is powered by our Instant Home Value Estimate, which uses current market and property price trends to estimate your home’s value with a 90% accuracy rate.Not available
Price/Sqft$289/sqft
Days On Market18 days
Est. Mortgage$1,825/mth
Tax Amount ()-
Description
WELCOME HOME!! This could be the one you have been waiting for. Situated in the growing Shediac, close to beaches, marinas and lots of amenities. Beautifully landscaped and well manicured yard you'll quickly find that this has been well cared for. The main floor offers a mudroom off the DOUBLE ATTACHED GARAGE, This also houses your laundry space. You will find the family room next with a nice fireplace to enjoy all winter long. This space is OPEN CONCEPT to your dining space and kitchen. The formal living room is next. down the hall to complete are the 2 bedrooms as well as the 4PC main bathroom. Down to the basement is another family room/rec room. Great for the entire family. There is a gym that could also be used a a NON CONFORMING bedroom, plenty of storage space and a cold room finishes this one off. AS A BONUS there is a a door to access the basement outside. Small work shop in the garage:) This one won't last long, call your REALTOR® today to view this one for yourself. (id:39198)
Property Details
Interior
Features
Main level Floor
Living room
4pc Bathroom
Bedroom
Mud room
Exterior
Features
Parking
Garage spaces 2
Garage type Attached Garage
Other parking spaces 0
Total parking spaces 2
Property History
 44
44

