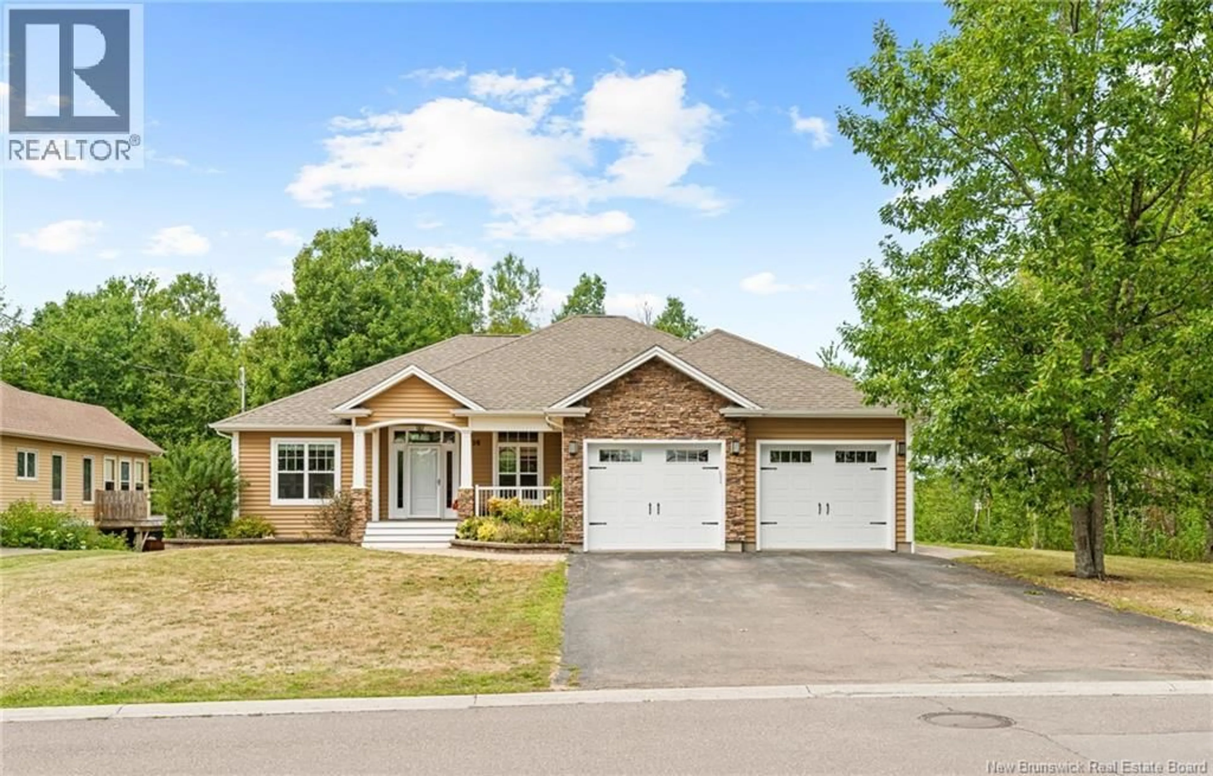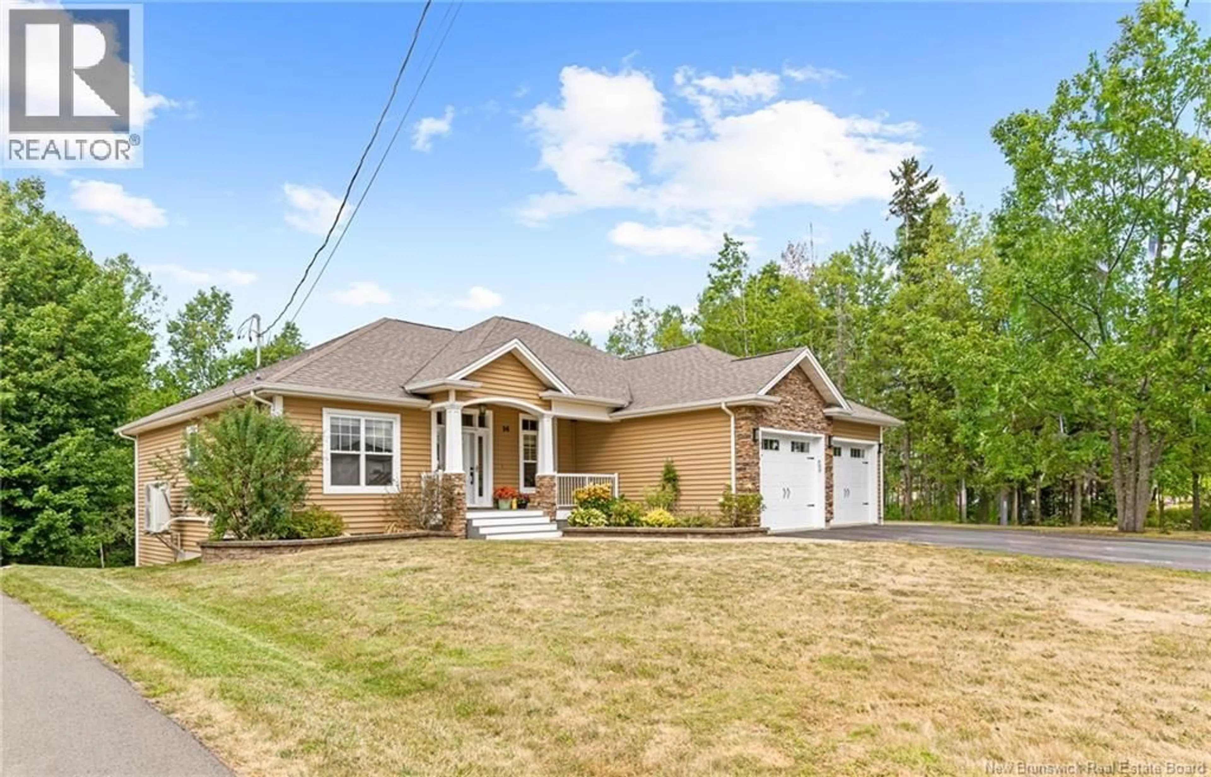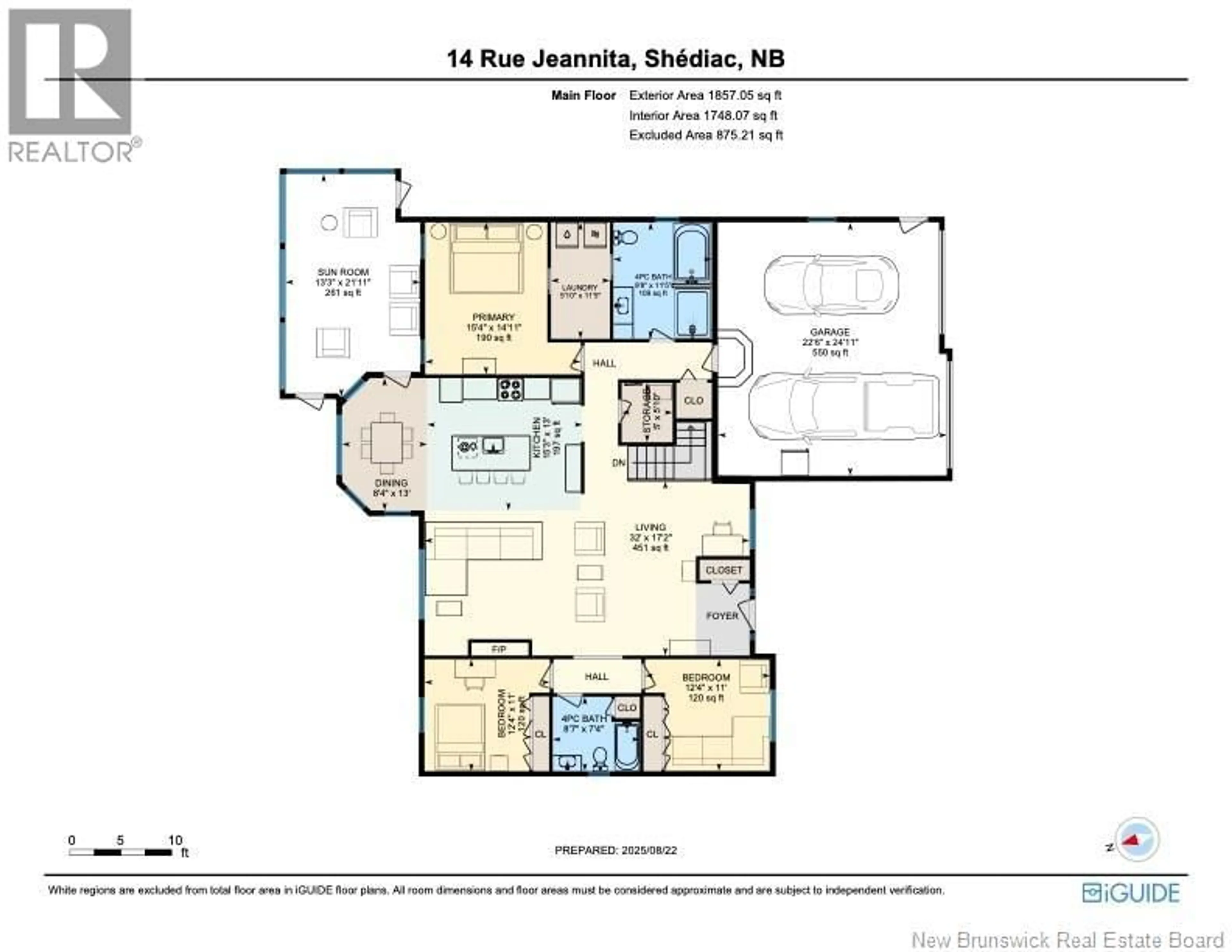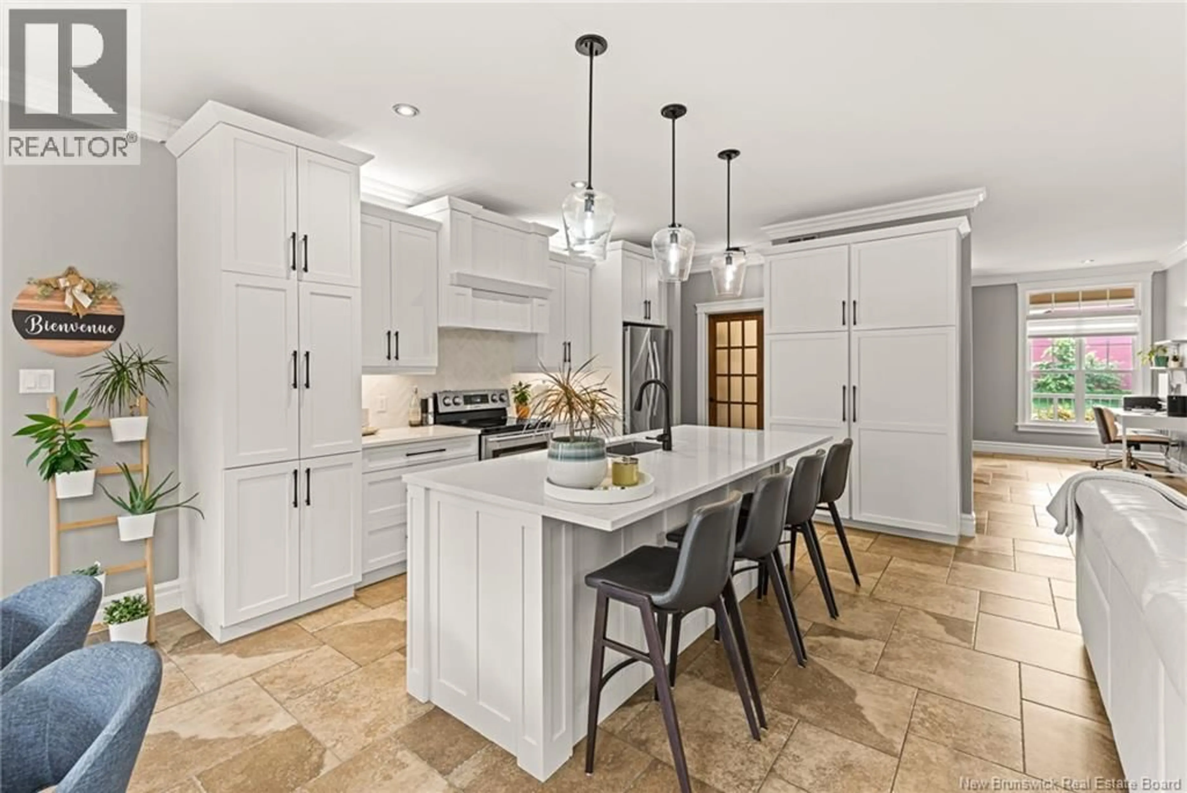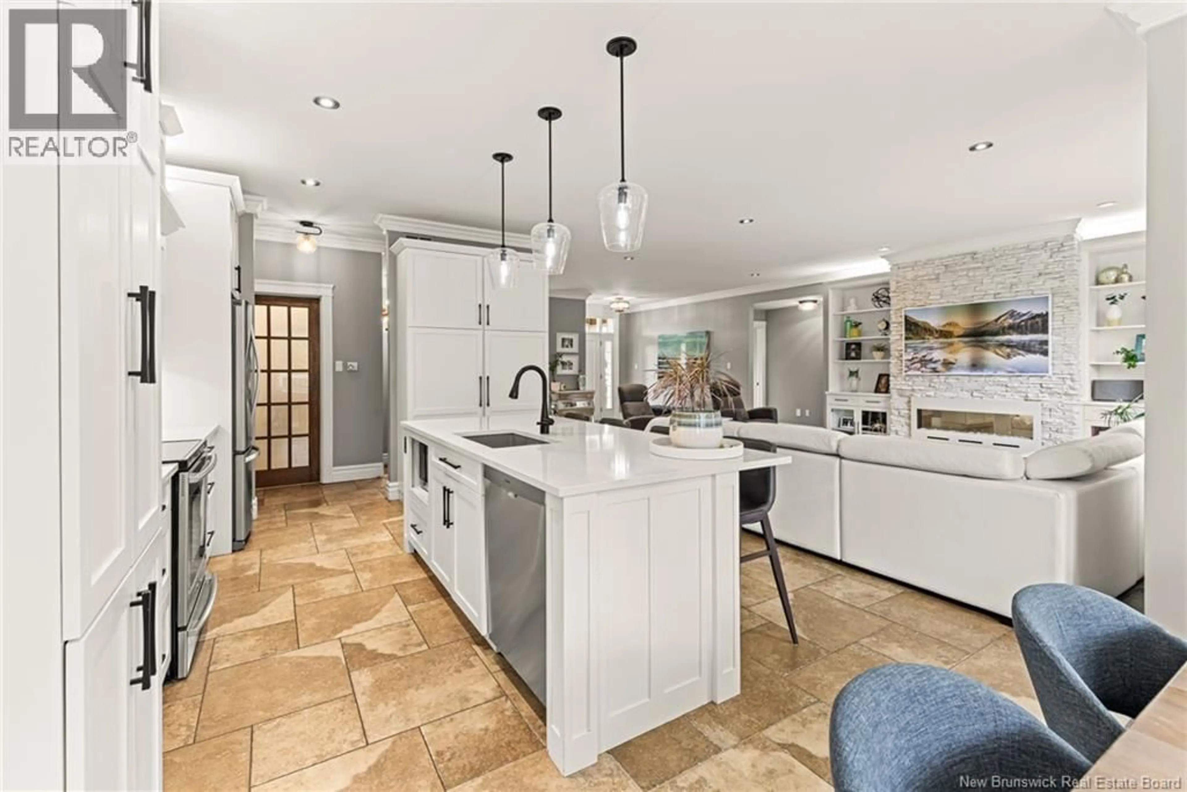14 JEANNITA STREET, Shediac, New Brunswick E4P0E8
Contact us about this property
Highlights
Estimated valueThis is the price Wahi expects this property to sell for.
The calculation is powered by our Instant Home Value Estimate, which uses current market and property price trends to estimate your home’s value with a 90% accuracy rate.Not available
Price/Sqft$223/sqft
Monthly cost
Open Calculator
Description
EXECUTIVE BUNGALOW | 9FT CEILINGS | PRIVATE BACKYARD | WALK-OUT | LARGE 3-SEASON SUNROOM | NEW CENTRAL HEAT/COOLING SYSTEM | Welcome to 14 Jeannita, a stunning executive bungalow located in the charming coastal town of Shediac. This beautifully designed home features an attached oversized DOUBLE GARAGE and a bright, modern white kitchen with stainless steel appliances, QUARTZ COUNTERTOPS, stylish backsplash, a spacious island with seating for four, and a generous WALK-IN PANTRY/storage area. The kitchen opens into a sun-filled dining area and an inviting open-concept living room, complete with a striking entertainment wall featuring stone accents and an electric fireplace. The main level offers three bedrooms, including a spacious primary suite with a combined laundry and WALK-IN CLOSET, along with a private ensuite featuring both a soaking tub and a CUSTOM TILE SHOWER. A large 3-SEASON SUNROOM extends your living space and provides a peaceful spot to unwind. The fully finished WALK-OUT basement adds even more versatility with a fourth bedroom, a powder room, a bonus room, and direct access to a screened-in porch overlooking the private, tree-lined backyard. Outside, enjoy the large HOT TUB (standard cover to be included - electric cover not included) perfect for year-round relaxation. A convenient rear garage on the lower level offers extra storage. Located just minutes from Shediac schools, grocery stores, pharmacy, Parlee Beach, and highway access. This one is a must-see! (id:39198)
Property Details
Interior
Features
Basement Floor
Storage
27'7'' x 13'7''Recreation room
28'2'' x 27'6''Bonus Room
10'2'' x 19'3''2pc Bathroom
6'10'' x 7'10''Property History
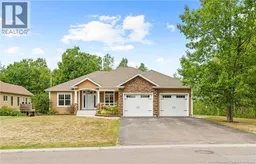 47
47
