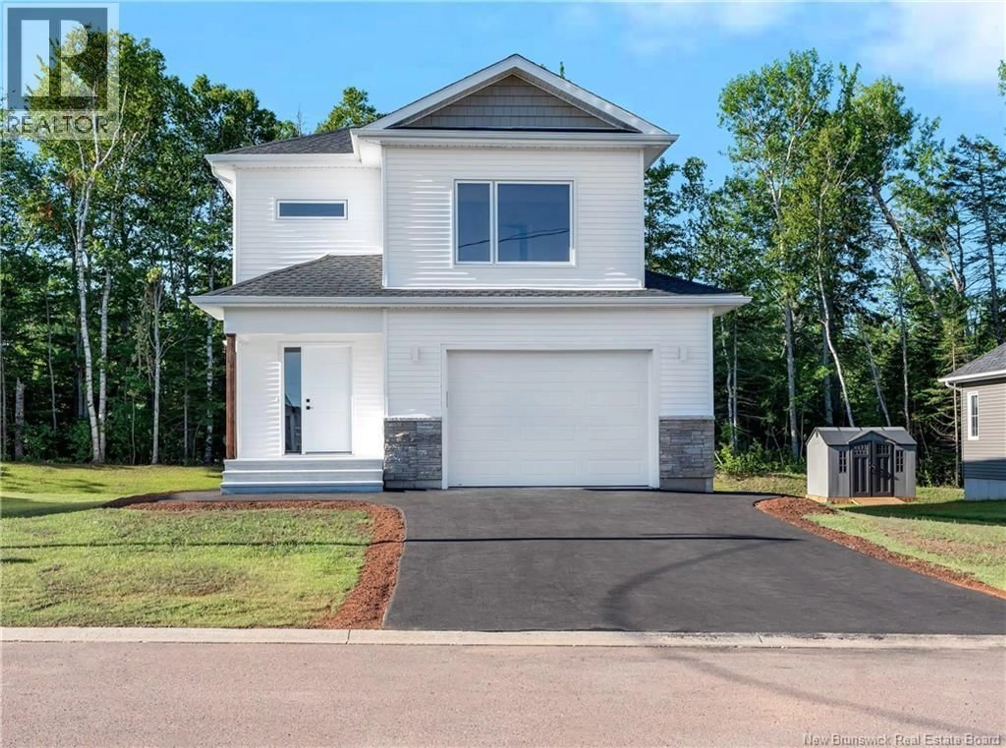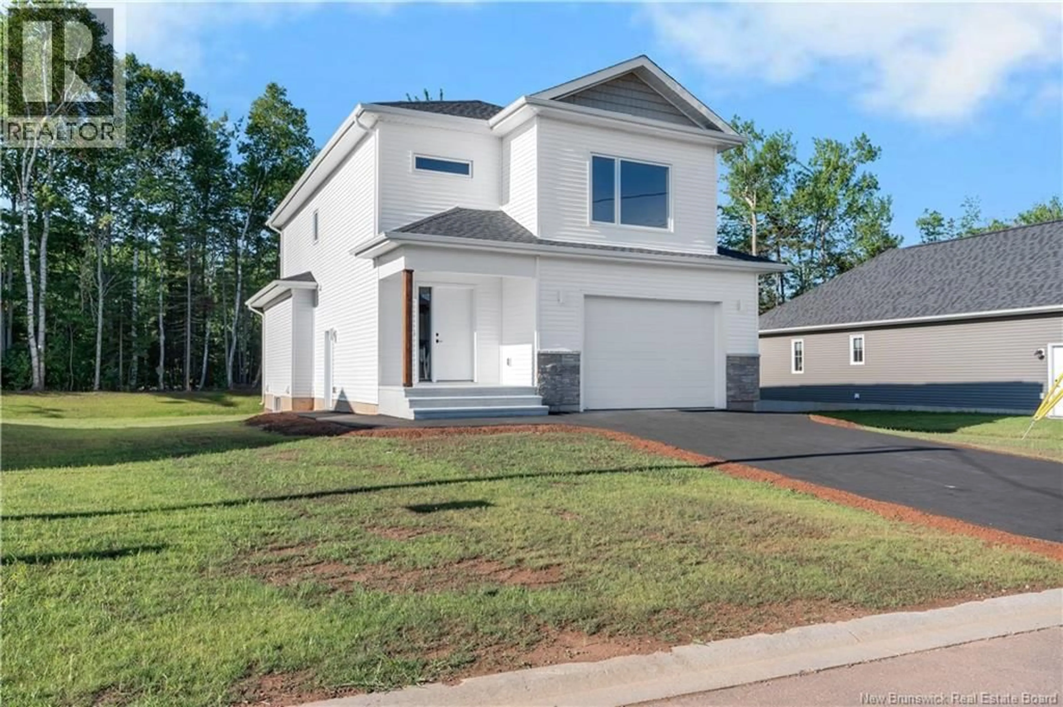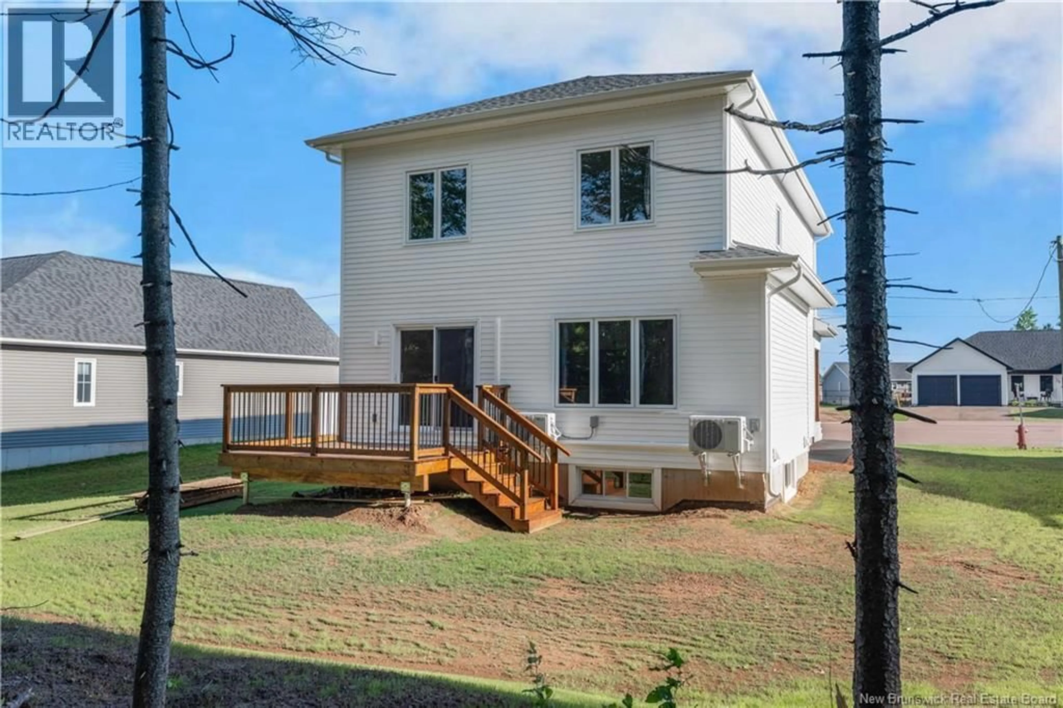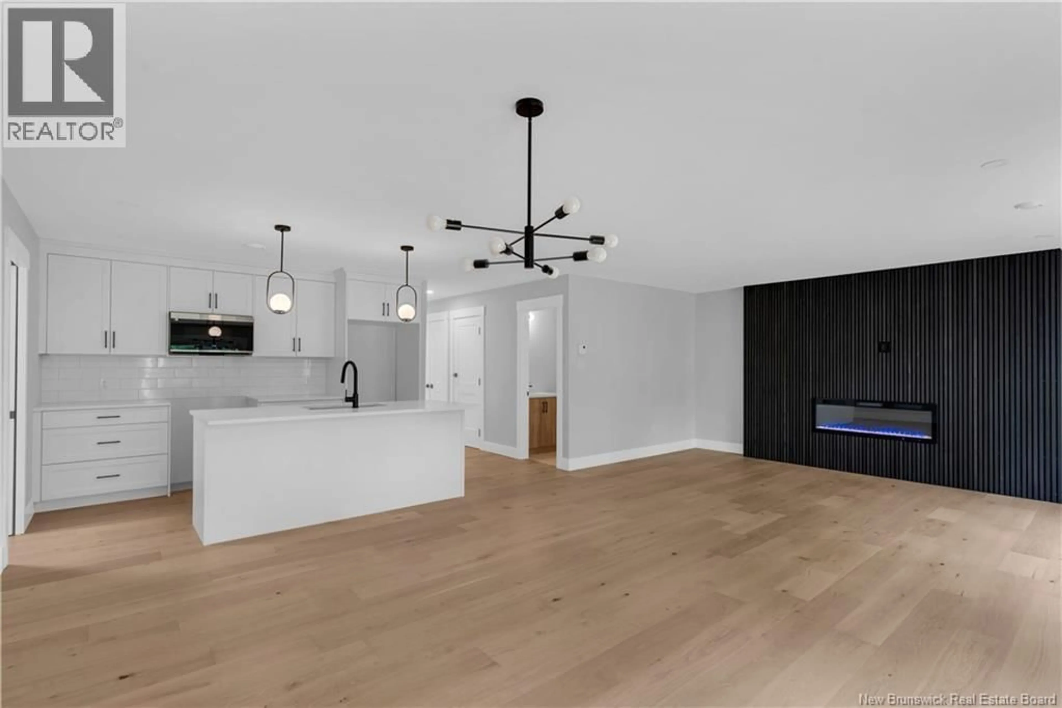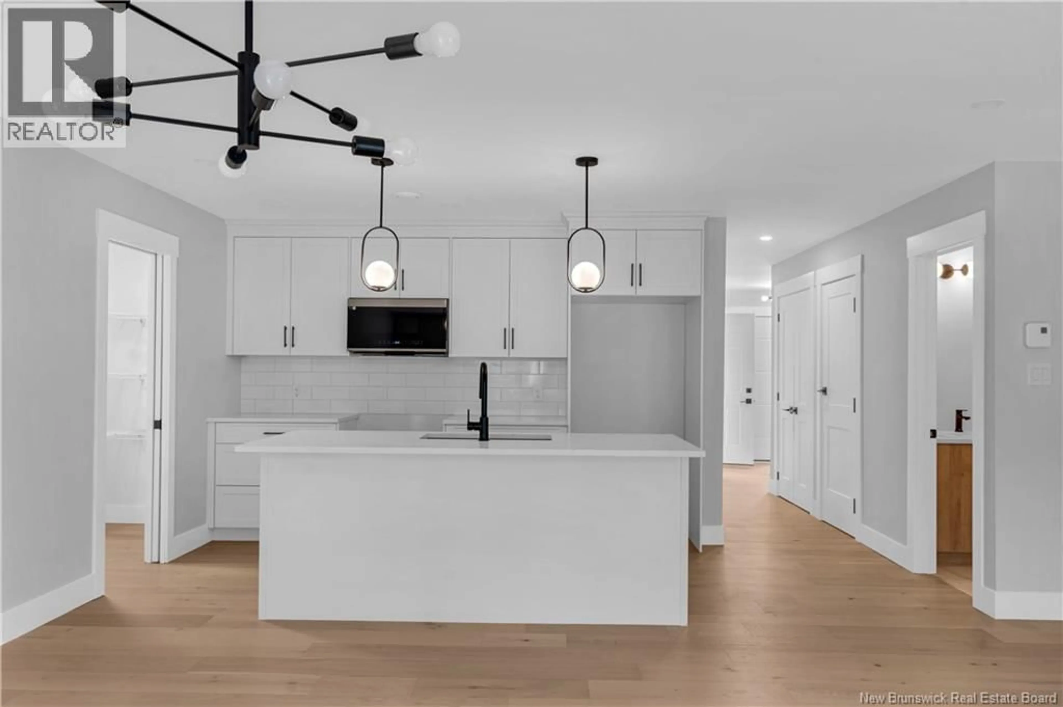77 GUY STREET, Shediac, New Brunswick E4P0L5
Contact us about this property
Highlights
Estimated valueThis is the price Wahi expects this property to sell for.
The calculation is powered by our Instant Home Value Estimate, which uses current market and property price trends to estimate your home’s value with a 90% accuracy rate.Not available
Price/Sqft$217/sqft
Monthly cost
Open Calculator
Description
PRICE FOR QUICK SALE!!! //INLAW SUITE//QUARTZ//CUL DE SAC// Welcome to this stunning newly built 2-storey home located in the vibrant and fast-growing community of Shediac, NB! Thoughtfully designed with modern finishes and functional living in mind, this home is ideal for families, multi-generational living, or those seeking additional income potential. The main residence features high-end ENGINEERED hardwood flooring, an open-concept layout, and a built-in FIREPLACE that adds a cozy touch to the living room. The kitchen is a chefs dream, boasting QUARTZ countertops throughout, ample cabinetry, and a spacious island perfect for entertaining. Upstairs, you'll find a luxurious primary suite complete with a walk-in closet, a spa-like ensuite with SOAKER TUB, and QUARTZ finishes. One of the standout features of this home is the separate 1-bedroom in-law suite, with its own PRIVATE ENTRANCEideal for extended family or rental opportunities. Enjoy peace of mind with an 8-year transferable Lux New Home Warranty. The exterior is beautifully LANDSCAPED, with a PAVED driveway, private backyard, and a single attached GARAGE offering added convenience. Located in a sought-after neighborhood close to schools, beaches, trails, and all amenities, this is your chance to own a move-in ready home with unmatched value and flexibility in Shediac! Vendor is a licensed REALTOR® (id:39198)
Property Details
Interior
Features
Main level Floor
Foyer
5'7'' x 8'5''2pc Bathroom
5'2'' x 6'4''Pantry
7'8'' x 3'7''Living room
16' x 14'Property History
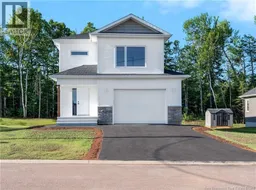 33
33
