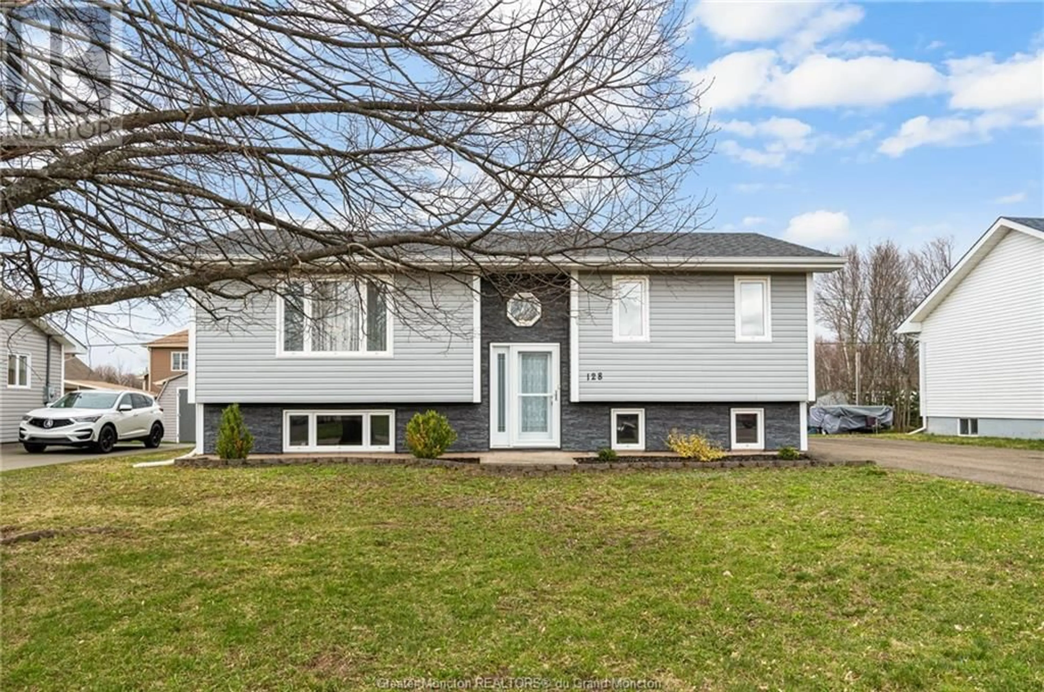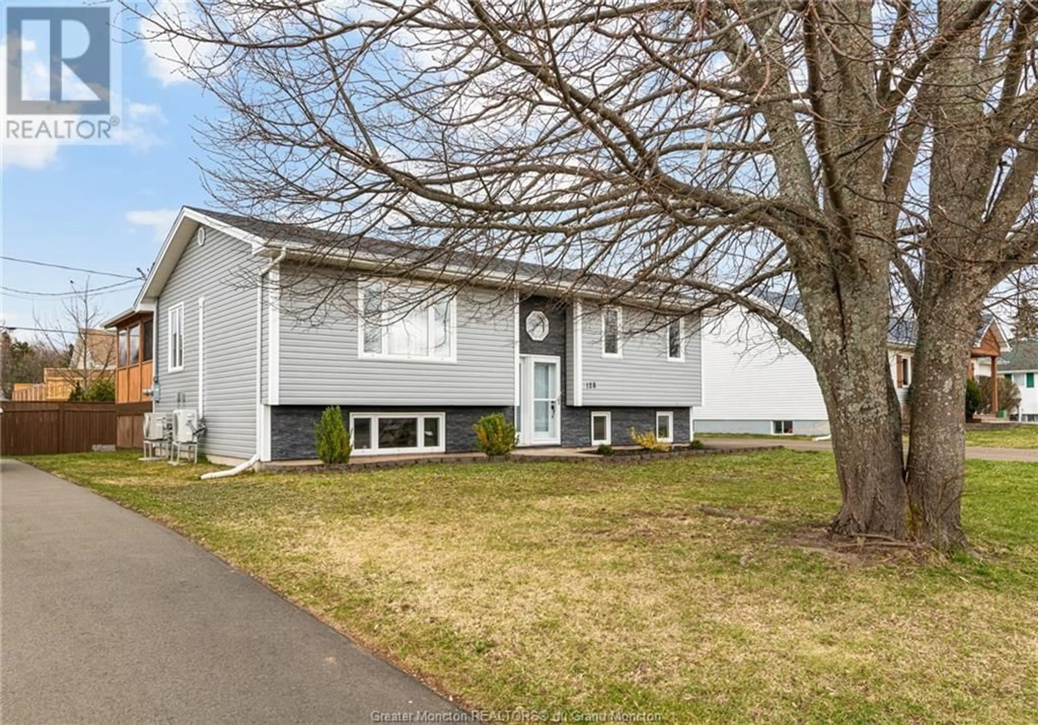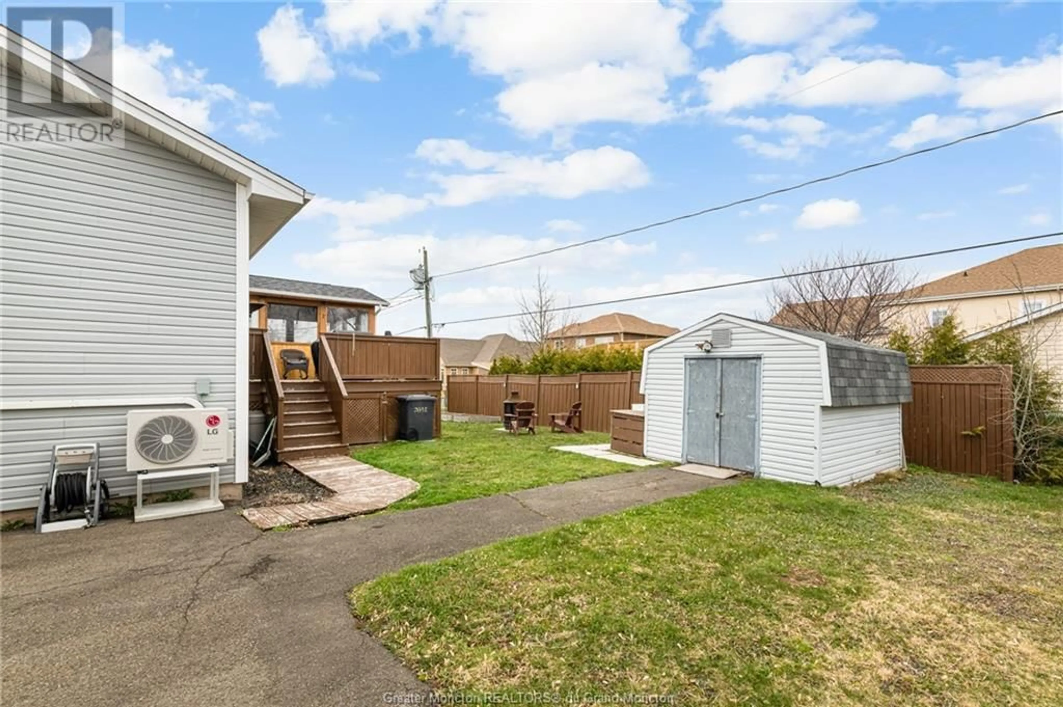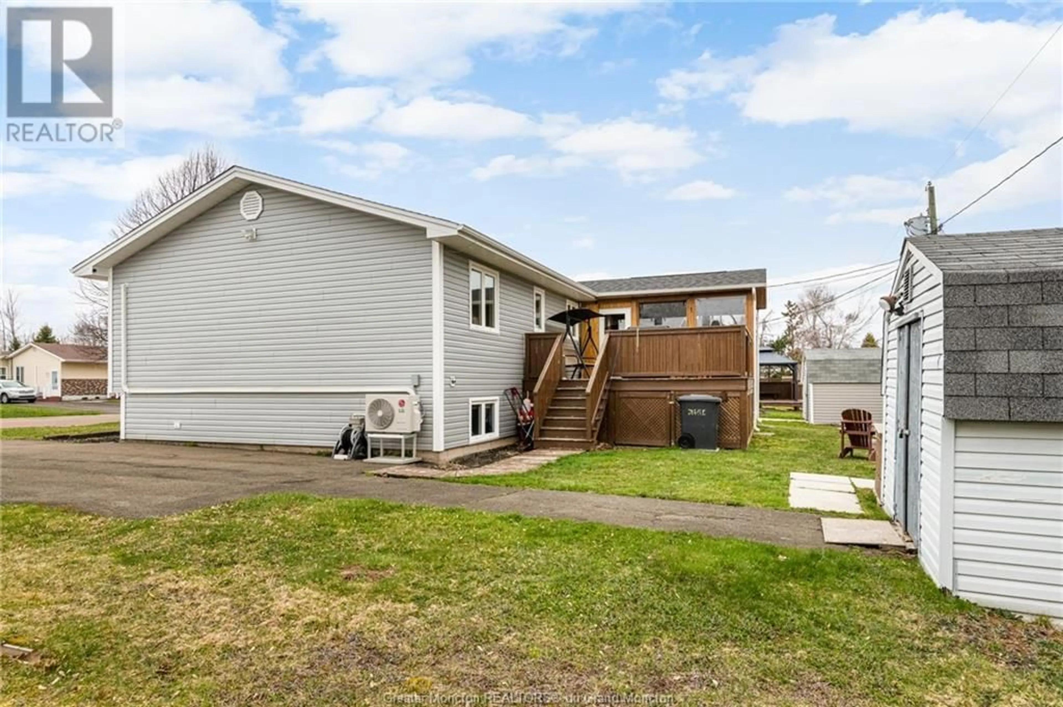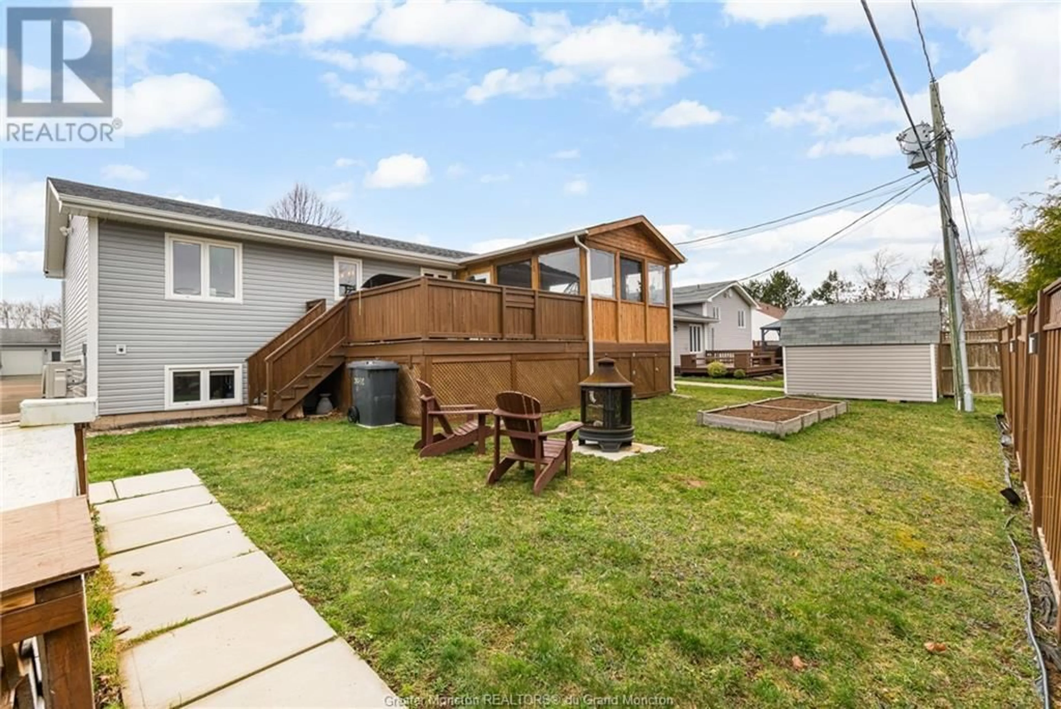128 Alphonse RTE, Shediac, New Brunswick E4P1E1
Contact us about this property
Highlights
Estimated ValueThis is the price Wahi expects this property to sell for.
The calculation is powered by our Instant Home Value Estimate, which uses current market and property price trends to estimate your home’s value with a 90% accuracy rate.Not available
Price/Sqft$358/sqft
Est. Mortgage$1,653/mo
Tax Amount ()-
Days On Market256 days
Description
3 Mini-split Heat Pumps // Screened-in Porch // Lots of Energy Updates and More!! // Welcome to 128 Alphonse St. in Shediac, NB! This charming home offers modern comfort and convenience in a mature neighbourhood, just moments away from schools, downtown, beaches, and more. Step inside to find a spacious living room with a mini-split heat pump (Installed in 2017) for year-round comfort. The kitchen boasts plenty of cupboard space, a coffee bar, and newer appliances (Appliances 2020). Enjoy your morning coffee or relax in the afternoon in the screened-in porch (Built 2021). The main floor also features a primary bedroom with ample closet space and its own mini-split heat pump (Installed 2021), another bedroom, and a full bathroom. Downstairs, the family room is equipped with a mini-split heat pump (Installed 2021), two large bedrooms, a half bathroom with laundry, and a mechanical room with a new 200 amp electrical panel (Installed 2021). Additional updates include: Blower Test and Upgrades (2021; See supplements for more info), Exterior Siding 2021, Exterior Lights 2021, Back roof 2021, front section 2014, Shed Roof 2019, Patio Door 2019, Washer/Dryer 2018. Equalized Billing 242$/Month. This property is a MUST SEE!! (id:39198)
Property Details
Interior
Features
Main level Floor
Bedroom
10 x 104pc Bathroom
5 x 9Living room
13.5 x 17Kitchen
12 x 20Exterior
Features
Property History
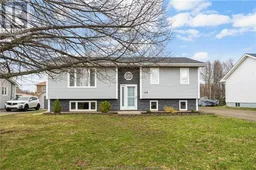 35
35
