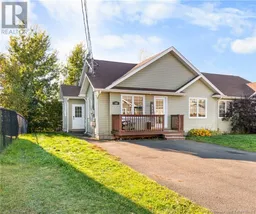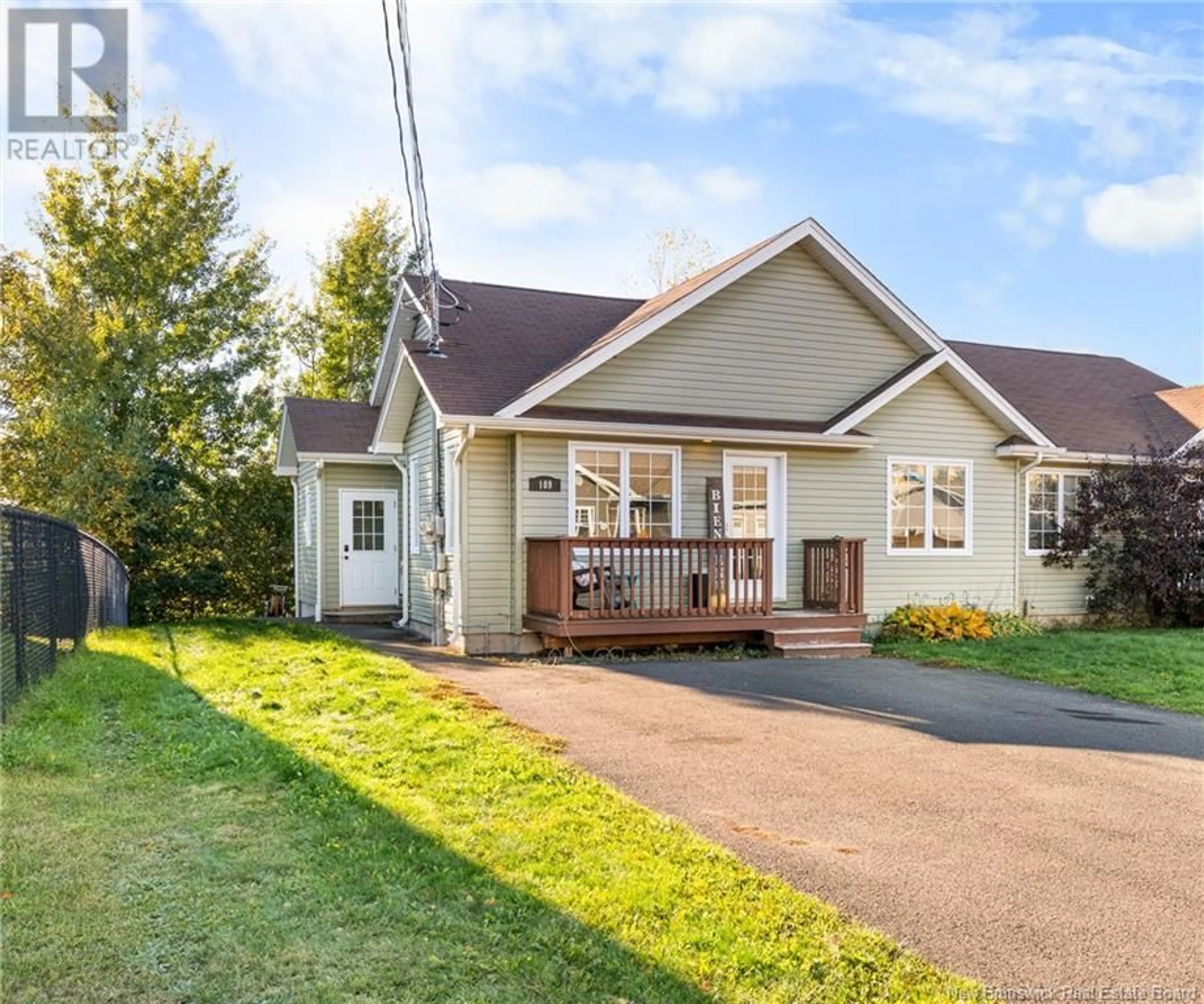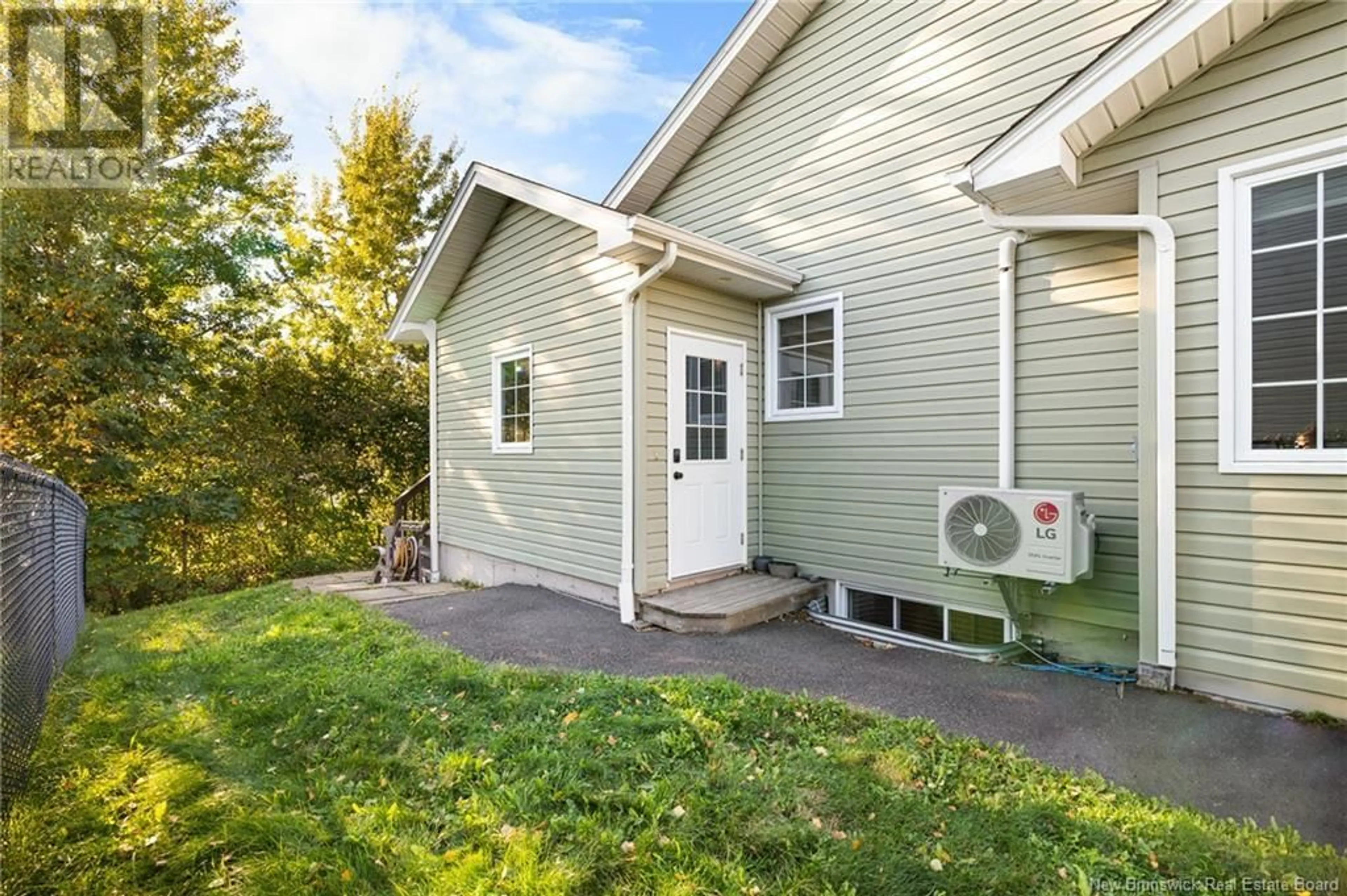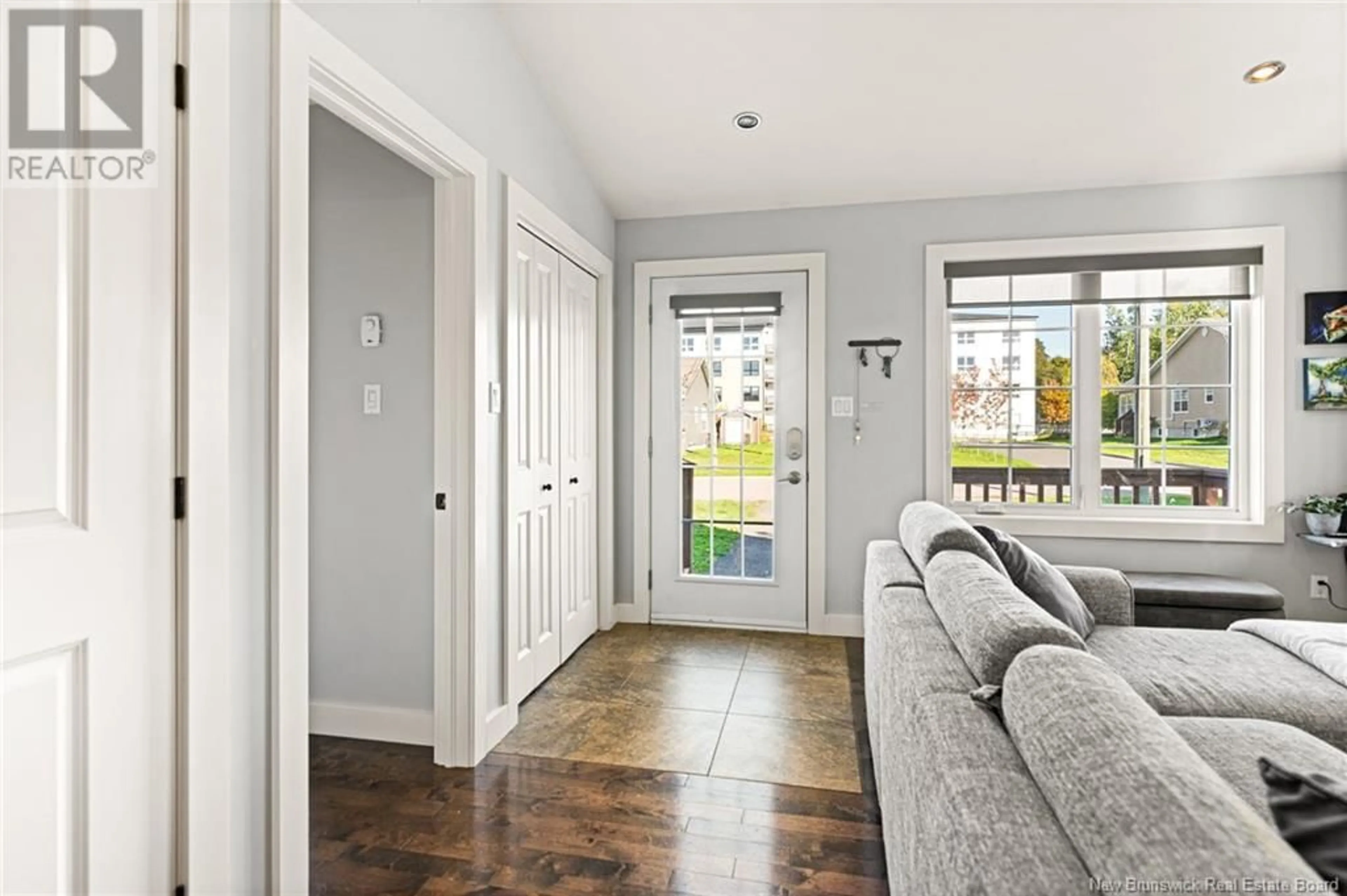109 McQueen, Shediac, New Brunswick E4P2H6
Contact us about this property
Highlights
Estimated ValueThis is the price Wahi expects this property to sell for.
The calculation is powered by our Instant Home Value Estimate, which uses current market and property price trends to estimate your home’s value with a 90% accuracy rate.Not available
Price/Sqft$357/sqft
Est. Mortgage$1,460/mth
Tax Amount ()-
Days On Market7 hours
Description
Welcome to 109 McQueen Street. Situated in the heart of Shediac, this unique property situated in a quiet cul-de-sac is waiting for new owners. This 1-level semi-detached bungalow with IN-LAW SUITE is a perfect starter home with an income to help with the mortgage or an investment property. This open concept home has been well maintained and is perfect for entertaining. Upon entering the main level, step into the living room having large windows offering lots of natural light, kitchen with stained dark maple cabinets and large pantry, dining area for extra seating overlooking the patio with private backyard. To complete main level you'll scroll over to the primary bedroom, full bath with another bedroom. Extra to the main level is the laundry area with storage space in the basement. The basement has a separate entrance and is completely finished with living room, dark kitchen, dining area, full bath, two bedrooms plus storage and laundry area. Exterior is fully landscaped with double paved driveway. Call today your REALTOR ® for a private viewing. (id:39198)
Property Details
Interior
Features
Exterior
Features
Property History
 38
38


