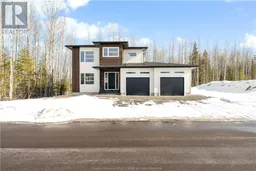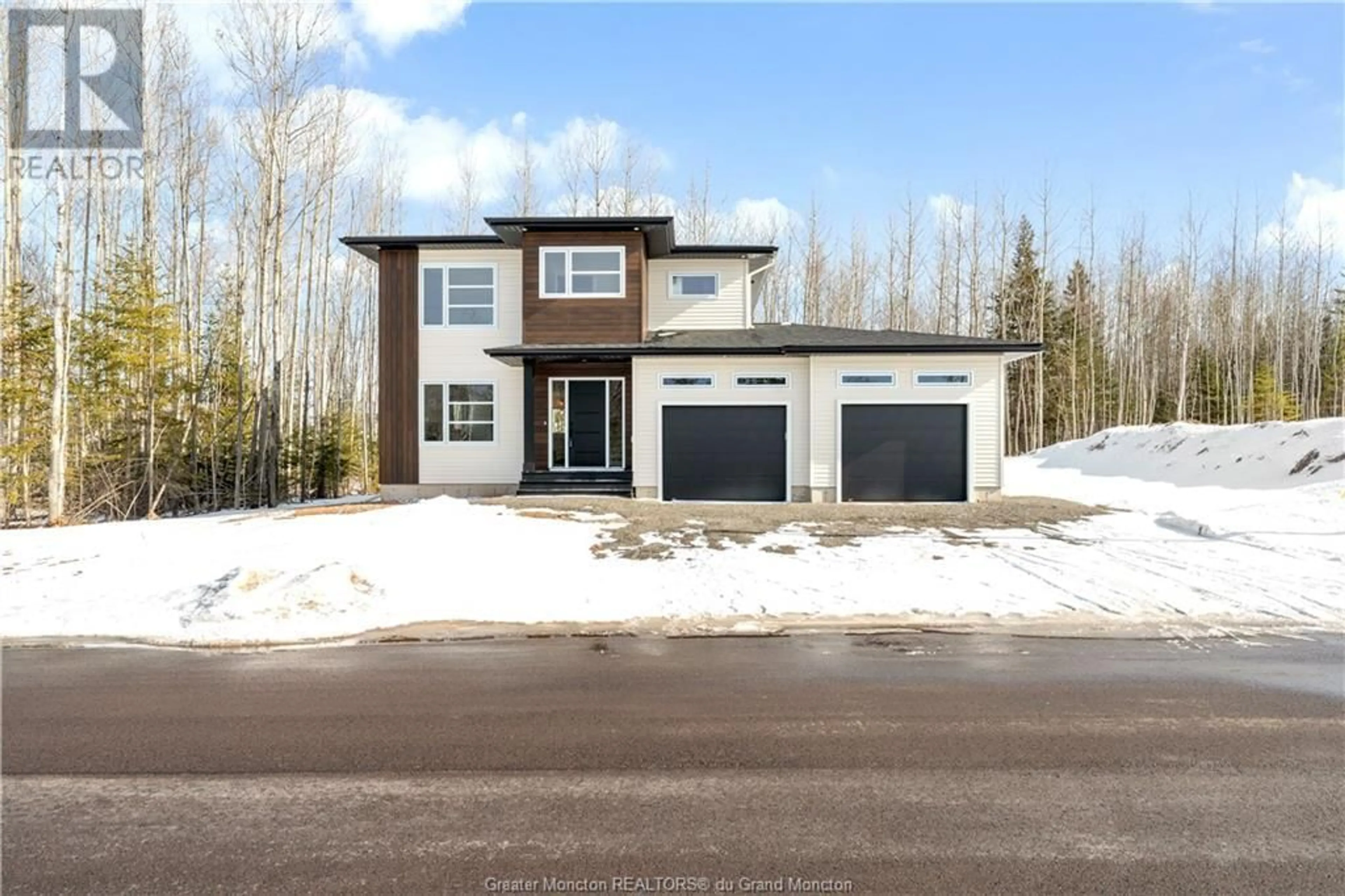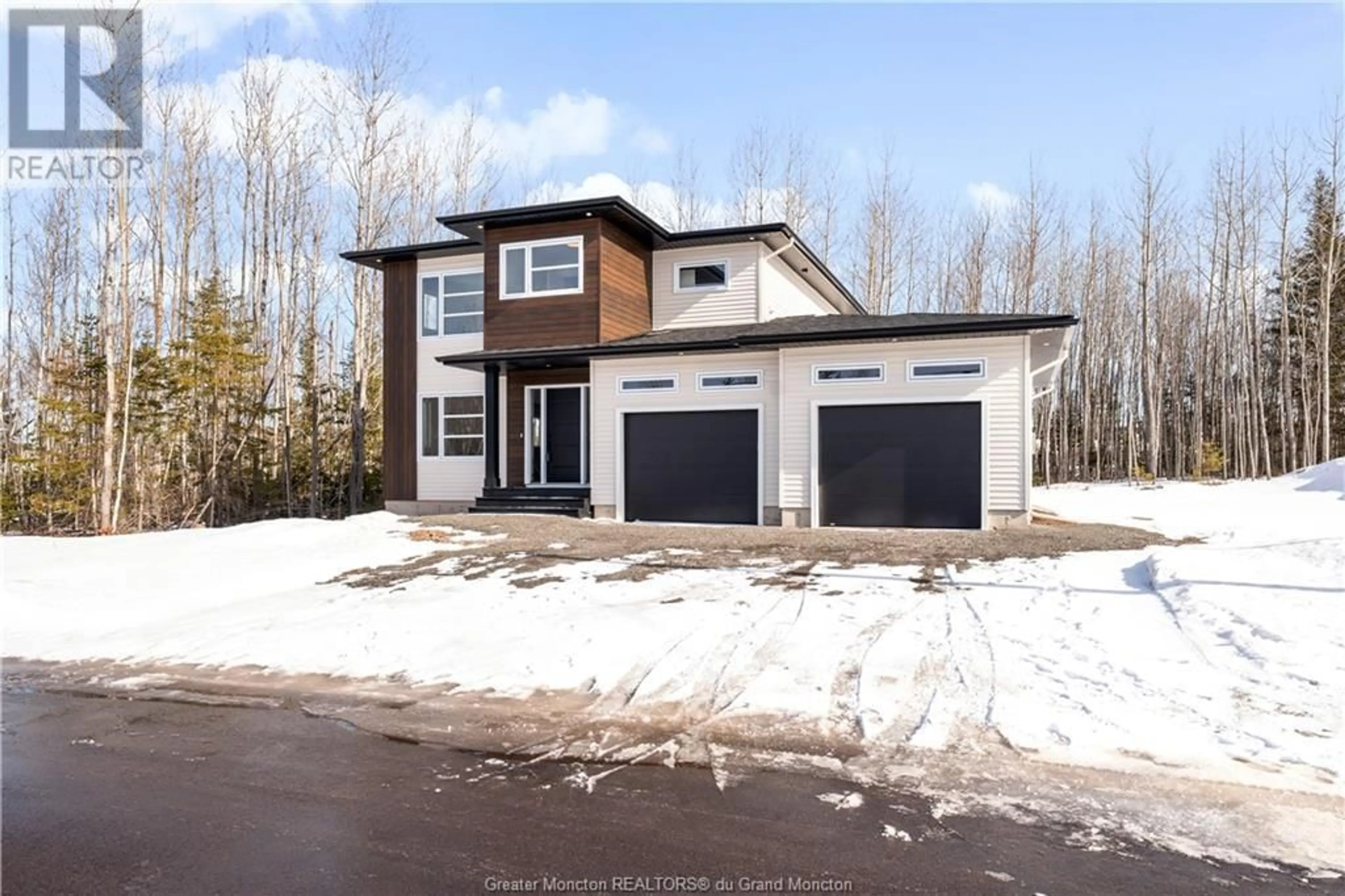104 Monique ST, Shediac, New Brunswick E4P2C4
Contact us about this property
Highlights
Estimated ValueThis is the price Wahi expects this property to sell for.
The calculation is powered by our Instant Home Value Estimate, which uses current market and property price trends to estimate your home’s value with a 90% accuracy rate.Not available
Price/Sqft$296/sqft
Est. Mortgage$2,576/mo
Tax Amount ()-
Days On Market263 days
Description
BRAND NEW CUSTOM HOME WITH PRIVATE TREED BACKYARD! **3.99% 2 YEAR FIXED MORTGAGE RATE AVAILABLE** Be the first to enjoy this 2 storey home with double attached garage & excellent curb appeal! As you walk in, you will be greeted by an OPEN CONCEPT floor plan with strategically placed windows to ensure maximum natural light. The living room includes a shiplap feature wall with electric fireplace. Durable engineered hardwood flooring flows throughout & is complimented by pot lights & regulated with a MINI SPLIT heat pump. The kitchen is tastefully designed with a large island with QUARTZ countertops, wine rack and seating, WHITE CABINETRY, stylish backsplash and WALK IN PANTRY. No expense was spared here, you will have tons of storage space which will help keep your kitchen clean. A door from the kitchen takes you to the THREE SEASON SUNROOM overlooking the yard. A 2 pc bathroom completes the main level. Upstairs, the master suite awaits! You will be thrilled with the size & lighting as well as the 5 piece ensuite with HEATED FLOORS, soaker tub and Italian style tiled shower. The large walk in closet has also been upgraded with full cabinetry for maximum organization. The remainder of this level is comprised of 2 more bedrooms, an office that can be used as 4th bedroom and a large family bathroom with laundry! The lower level is unspoiled and ready for your finishing touch. HST rebate assigned to Seller. Call or text today for more information and to book your personal tour! (id:39198)
Property Details
Interior
Features
Second level Floor
5pc Ensuite bath
Office
8.8 x 7.104pc Bathroom
11.10 x 8Bedroom
12.2 x 9.9Exterior
Features
Property History
 36
36

